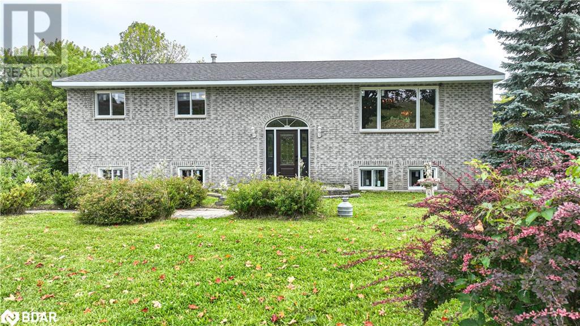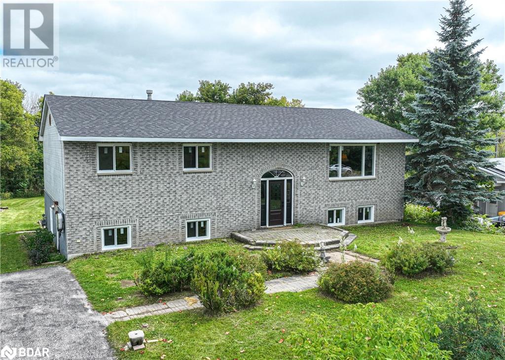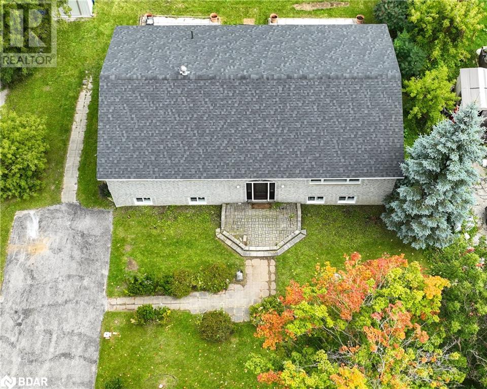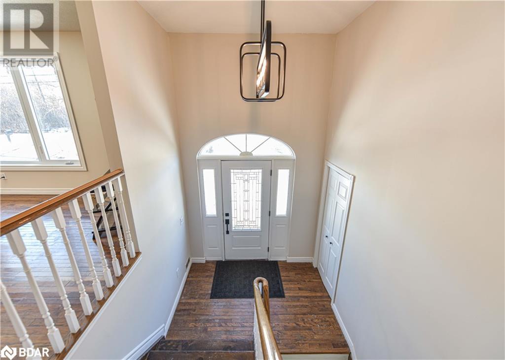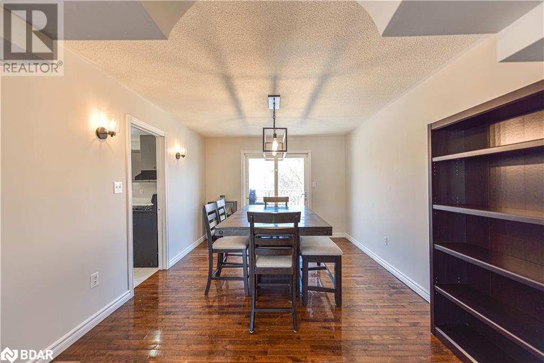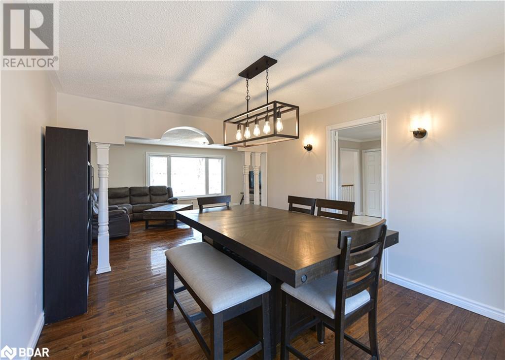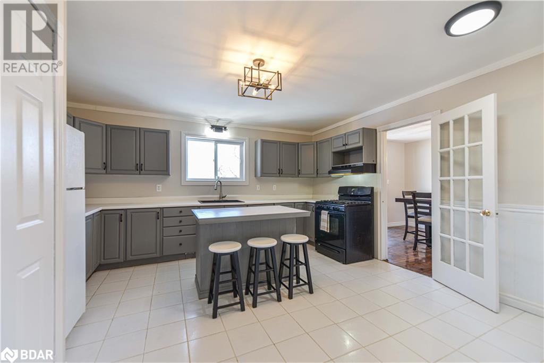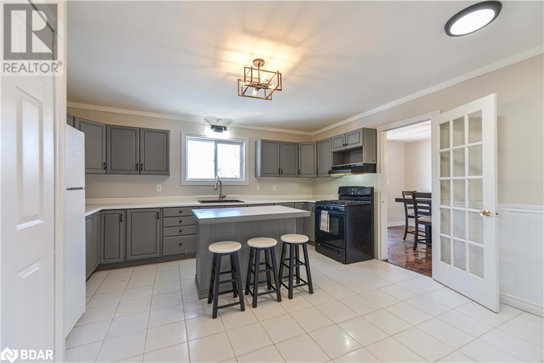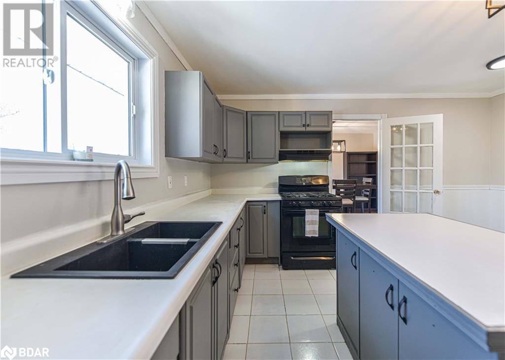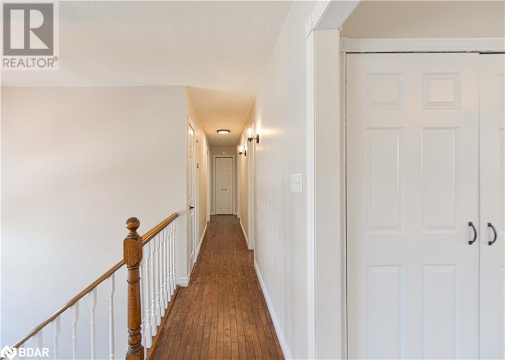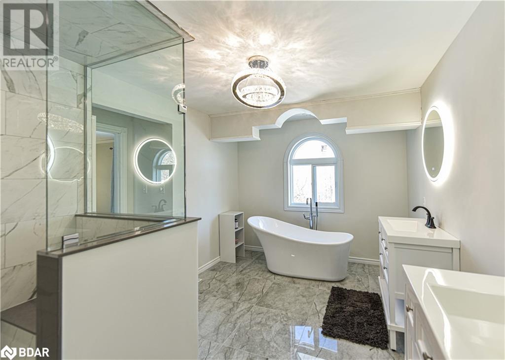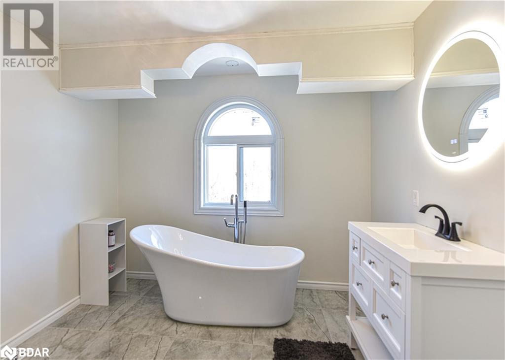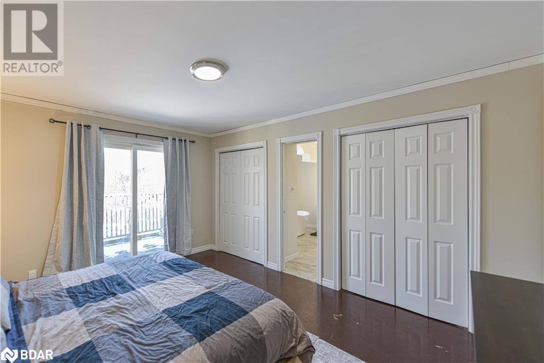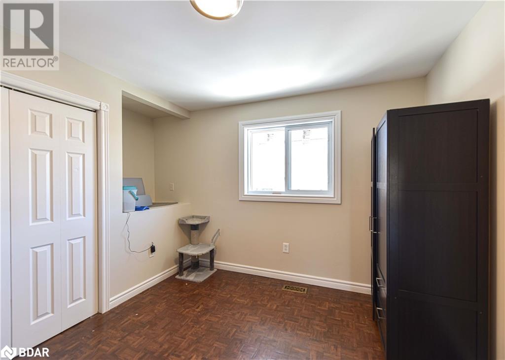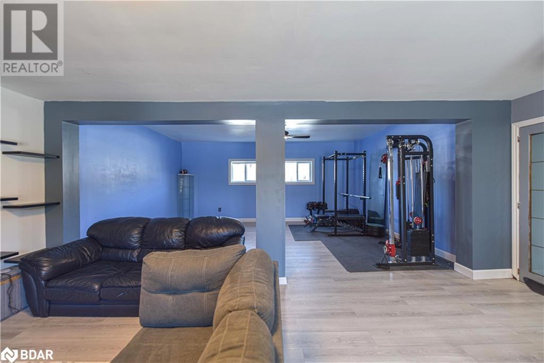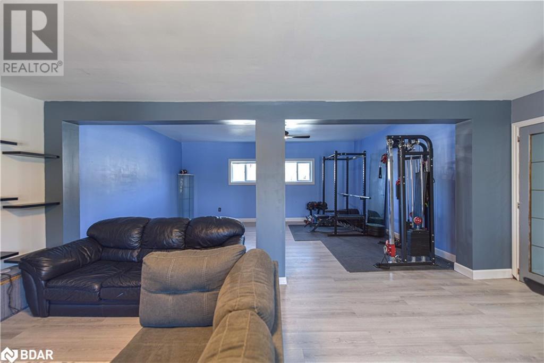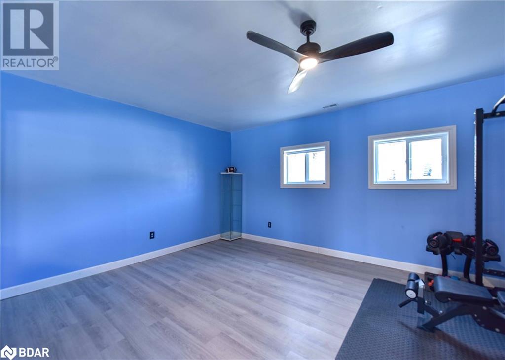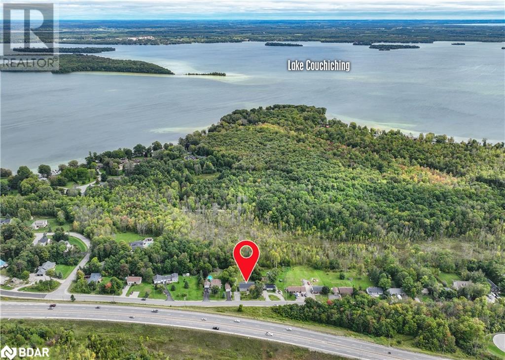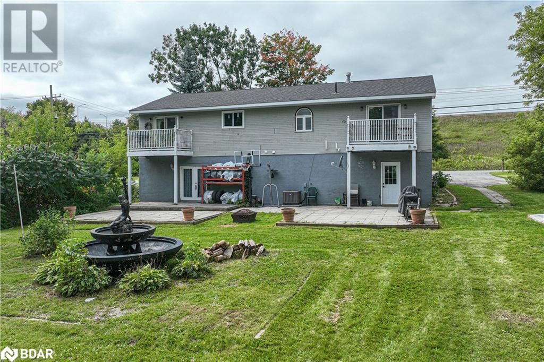5 Bedroom
2 Bathroom
1632
Raised Bungalow
Central Air Conditioning
Forced Air
$799,000
Welcome to 4261 Huronia Road, this stunning 5 bedroom, 2 bathroom gem is an ideal multi-family haven located close to Lake Simcoe and Orillia's walking trails. This home has undergone some serious updates over the last year including a new furnace, new AC, new on-demand hot water and new front door (2022), along with new shingles, new windows, updated light fixtures, and fresh paint through out the main floor (2023). Boasting 3000+ sqft of living space, 2 kitchens, and level entry to the lower level, it's perfect for multi-generational living without the use of stairs. Move-in ready, this residence offers comfort and convenience. Ideal location just outside of town backing onto green space, and only a quick drive to the water while still maintaining easy access to all amenities and quick highway access. Move in, add your personal touches, and seize this great opportunity! Book your private showing today. (id:28392)
Property Details
|
MLS® Number
|
40520909 |
|
Property Type
|
Single Family |
|
Equipment Type
|
Propane Tank, Rental Water Softener |
|
Features
|
Country Residential, In-law Suite |
|
Parking Space Total
|
6 |
|
Rental Equipment Type
|
Propane Tank, Rental Water Softener |
Building
|
Bathroom Total
|
2 |
|
Bedrooms Above Ground
|
3 |
|
Bedrooms Below Ground
|
2 |
|
Bedrooms Total
|
5 |
|
Appliances
|
Dishwasher, Dryer, Refrigerator, Stove, Washer |
|
Architectural Style
|
Raised Bungalow |
|
Basement Development
|
Partially Finished |
|
Basement Type
|
Full (partially Finished) |
|
Constructed Date
|
1990 |
|
Construction Style Attachment
|
Detached |
|
Cooling Type
|
Central Air Conditioning |
|
Exterior Finish
|
Brick |
|
Fire Protection
|
Security System |
|
Heating Fuel
|
Propane |
|
Heating Type
|
Forced Air |
|
Stories Total
|
1 |
|
Size Interior
|
1632 |
|
Type
|
House |
|
Utility Water
|
Drilled Well |
Land
|
Access Type
|
Highway Access |
|
Acreage
|
No |
|
Sewer
|
Septic System |
|
Size Depth
|
184 Ft |
|
Size Frontage
|
90 Ft |
|
Size Irregular
|
0.4 |
|
Size Total
|
0.4 Ac|under 1/2 Acre |
|
Size Total Text
|
0.4 Ac|under 1/2 Acre |
|
Zoning Description
|
Sr2 |
Rooms
| Level |
Type |
Length |
Width |
Dimensions |
|
Lower Level |
Utility Room |
|
|
9'6'' x 11'9'' |
|
Lower Level |
4pc Bathroom |
|
|
8'9'' x 7'8'' |
|
Lower Level |
Family Room |
|
|
13'10'' x 19'7'' |
|
Lower Level |
Recreation Room |
|
|
13'10'' x 21'8'' |
|
Lower Level |
Kitchen |
|
|
13'10'' x 8'2'' |
|
Lower Level |
Bedroom |
|
|
14'2'' x 8'0'' |
|
Lower Level |
Bedroom |
|
|
14'2'' x 12'0'' |
|
Main Level |
5pc Bathroom |
|
|
14'6'' x 9'8'' |
|
Main Level |
Bedroom |
|
|
11'0'' x 10'0'' |
|
Main Level |
Bedroom |
|
|
11'0'' x 10'0'' |
|
Main Level |
Primary Bedroom |
|
|
14'6'' x 12'0'' |
|
Main Level |
Living Room |
|
|
14'5'' x 15'6'' |
|
Main Level |
Dining Room |
|
|
14'2'' x 11'0'' |
|
Main Level |
Kitchen |
|
|
14'6'' x 15'6'' |
https://www.realtor.ca/real-estate/26347552/4261-huronia-road-orillia

