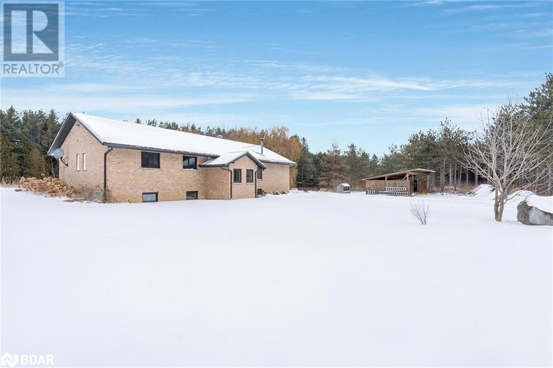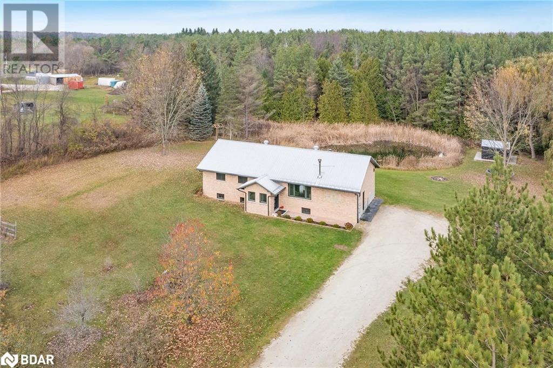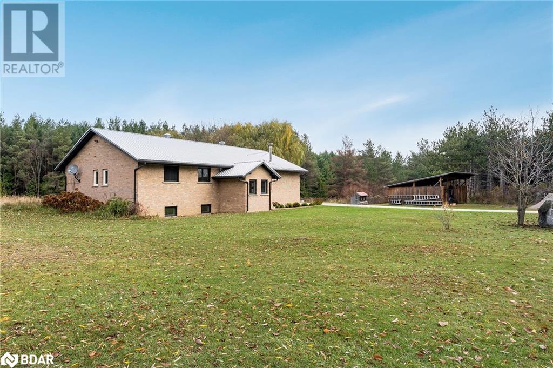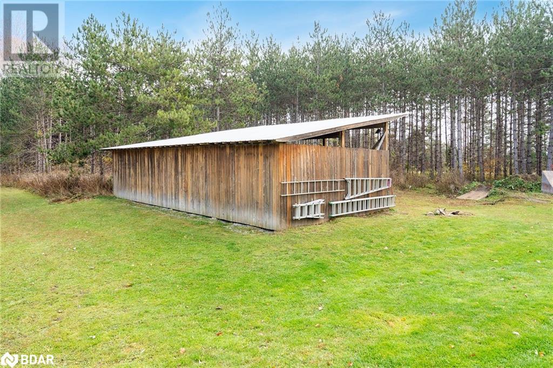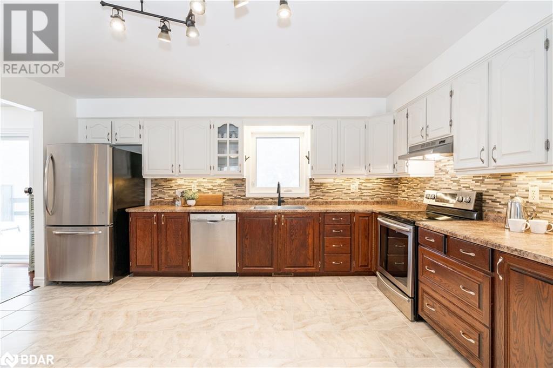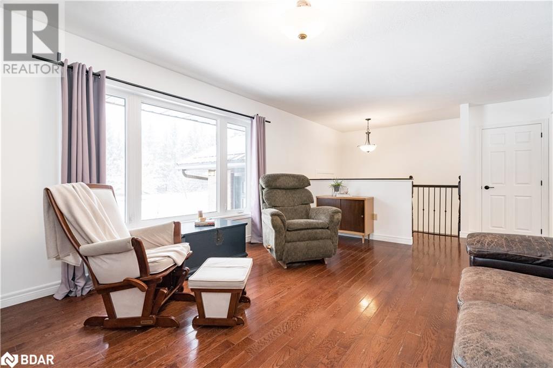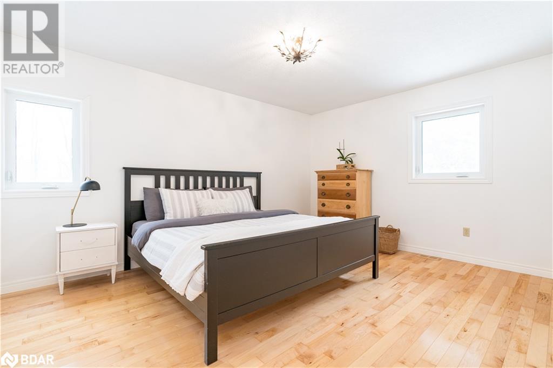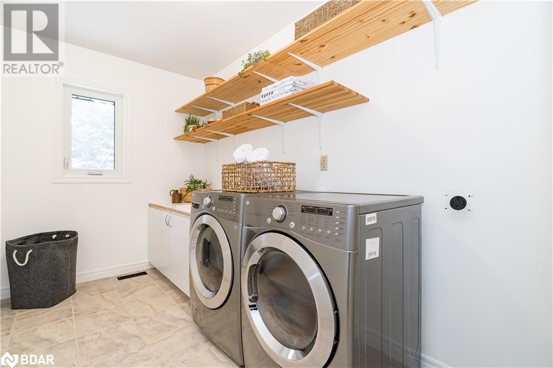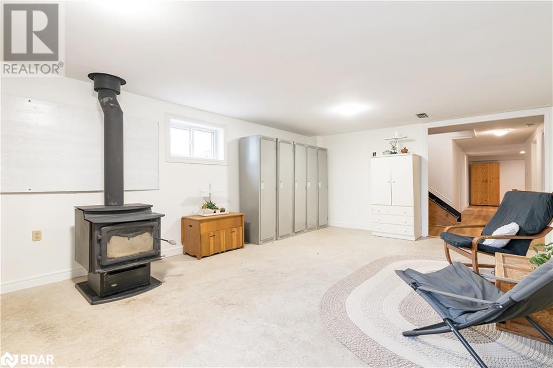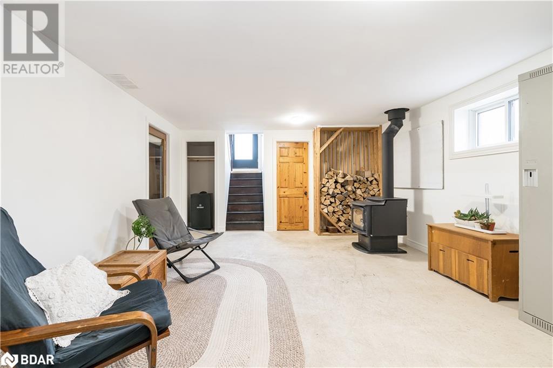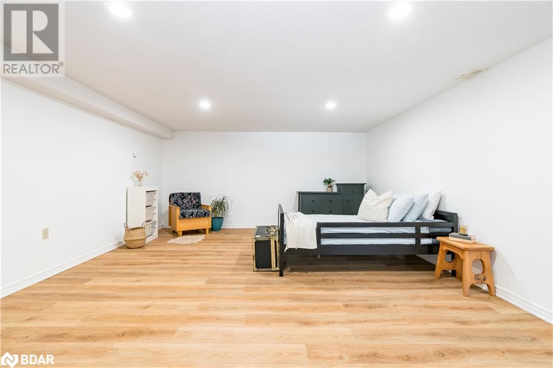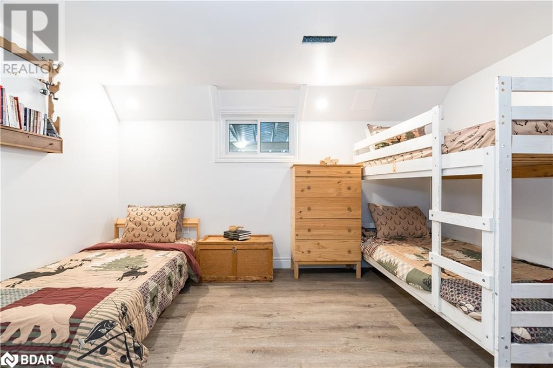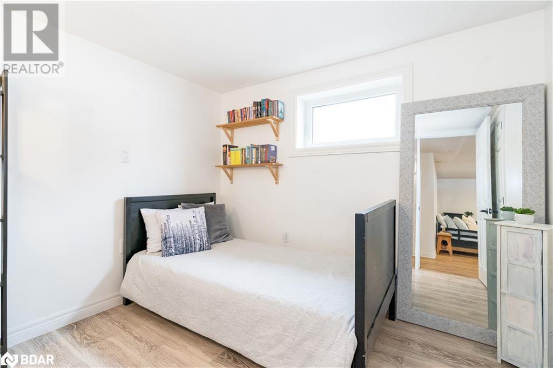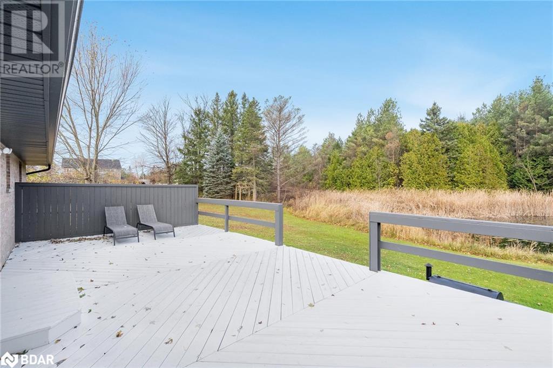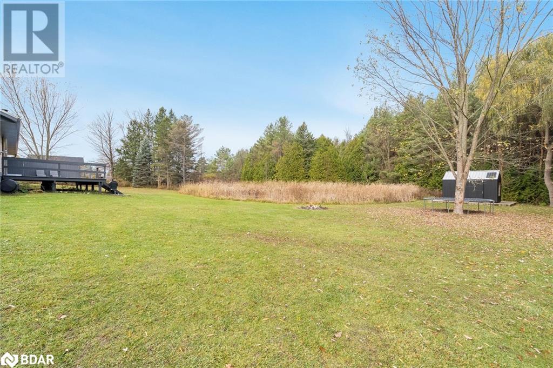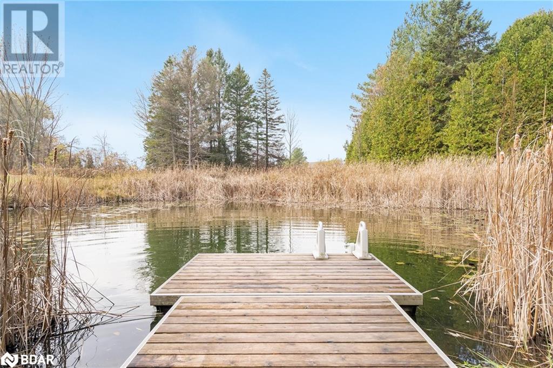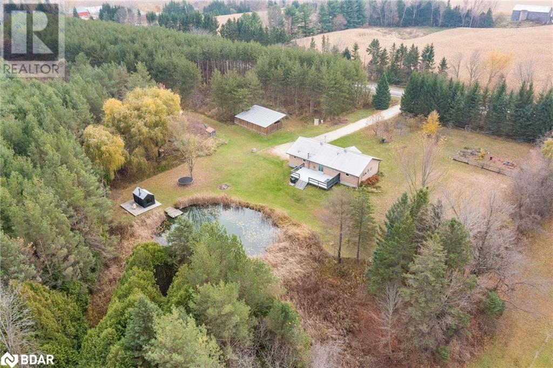6 Bedroom
2 Bathroom
1871
Raised Bungalow
Fireplace
Central Air Conditioning
Forced Air
Acreage
$1,150,000
Top 5 Reasons You Will Love This Home: 1) Enjoy the privacy of 25 acres of forested property with trails throughout, along with your own pond right outside the door 2) Modern bungalow complete with spacious rooms including a huge kitchen and dining area, perfect for hosting large gatherings, and six bedrooms and two full bathrooms 3) Fully finished basement offering additional living space and presenting two recreation rooms plus a workshop, perfect for a handy person 4) Large 20'x40' wood shed, a tranquil stream, the included sauna, and a party-sized deck to enjoy all things outdoors 5) Ideal location and property for those looking for a combination of privacy and nature while being close enough to Barrie, Angus, and Stayner. 3,290 fin.sq.ft. Age 31. Visit our website for more detailed information. (id:28392)
Property Details
|
MLS® Number
|
40529559 |
|
Property Type
|
Single Family |
|
Community Features
|
Quiet Area |
|
Equipment Type
|
None |
|
Features
|
Crushed Stone Driveway, Country Residential |
|
Parking Space Total
|
10 |
|
Rental Equipment Type
|
None |
|
Structure
|
Shed |
Building
|
Bathroom Total
|
2 |
|
Bedrooms Above Ground
|
3 |
|
Bedrooms Below Ground
|
3 |
|
Bedrooms Total
|
6 |
|
Appliances
|
Dishwasher, Dryer, Refrigerator, Stove, Washer |
|
Architectural Style
|
Raised Bungalow |
|
Basement Development
|
Finished |
|
Basement Type
|
Full (finished) |
|
Constructed Date
|
1993 |
|
Construction Style Attachment
|
Detached |
|
Cooling Type
|
Central Air Conditioning |
|
Exterior Finish
|
Brick |
|
Fireplace Fuel
|
Wood |
|
Fireplace Present
|
Yes |
|
Fireplace Total
|
1 |
|
Fireplace Type
|
Other - See Remarks |
|
Foundation Type
|
Block |
|
Heating Fuel
|
Oil |
|
Heating Type
|
Forced Air |
|
Stories Total
|
1 |
|
Size Interior
|
1871 |
|
Type
|
House |
|
Utility Water
|
Well |
Land
|
Acreage
|
Yes |
|
Sewer
|
Septic System |
|
Size Depth
|
1400 Ft |
|
Size Frontage
|
987 Ft |
|
Size Total Text
|
25 - 50 Acres |
|
Zoning Description
|
A2 Ep |
Rooms
| Level |
Type |
Length |
Width |
Dimensions |
|
Basement |
Bedroom |
|
|
9'2'' x 8'2'' |
|
Basement |
Bedroom |
|
|
9'8'' x 8'3'' |
|
Basement |
Bedroom |
|
|
13'5'' x 13'2'' |
|
Basement |
Recreation Room |
|
|
20'4'' x 13'4'' |
|
Basement |
Recreation Room |
|
|
18'7'' x 14'8'' |
|
Main Level |
Mud Room |
|
|
8'3'' x 7'1'' |
|
Main Level |
Laundry Room |
|
|
14'0'' x 6'4'' |
|
Main Level |
4pc Bathroom |
|
|
Measurements not available |
|
Main Level |
4pc Bathroom |
|
|
Measurements not available |
|
Main Level |
Bedroom |
|
|
10'9'' x 8'11'' |
|
Main Level |
Bedroom |
|
|
13'1'' x 10'3'' |
|
Main Level |
Primary Bedroom |
|
|
14'7'' x 11'5'' |
|
Main Level |
Living Room |
|
|
22'0'' x 17'11'' |
|
Main Level |
Dining Room |
|
|
14'8'' x 13'1'' |
|
Main Level |
Kitchen |
|
|
15'6'' x 14'8'' |
https://www.realtor.ca/real-estate/26416696/4120-sunnidale-concession-9-stayner

