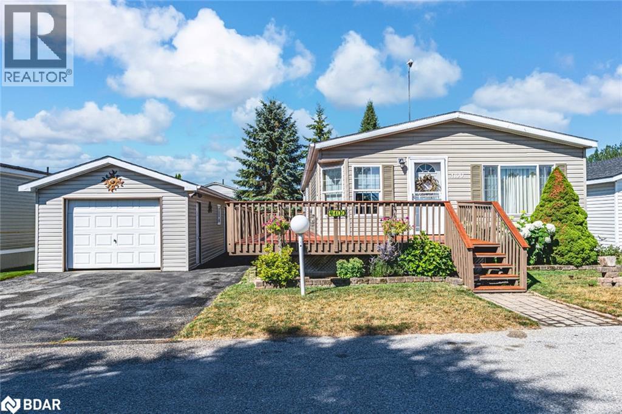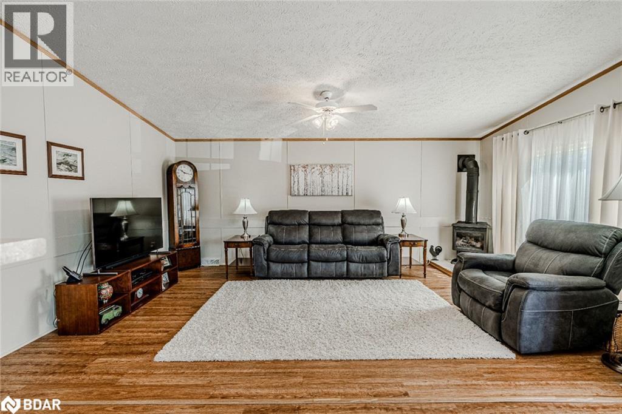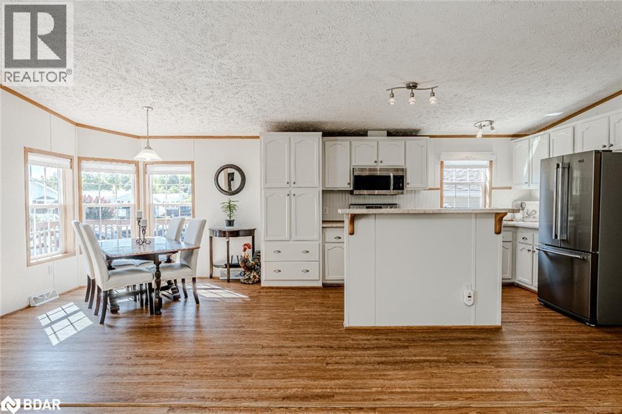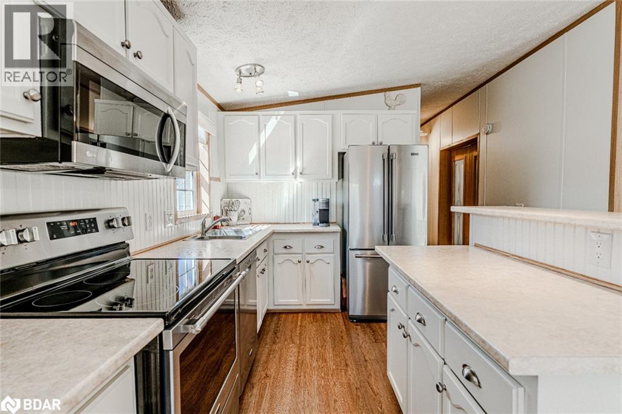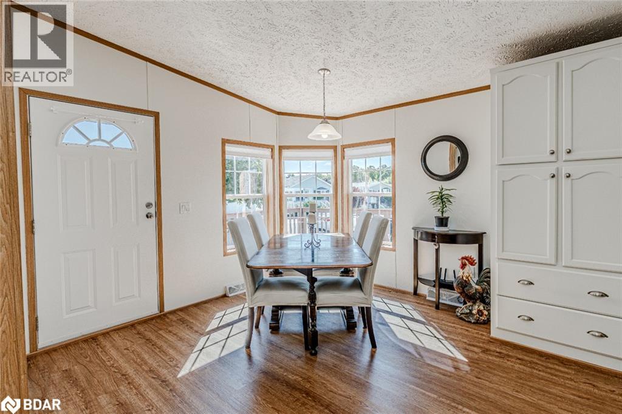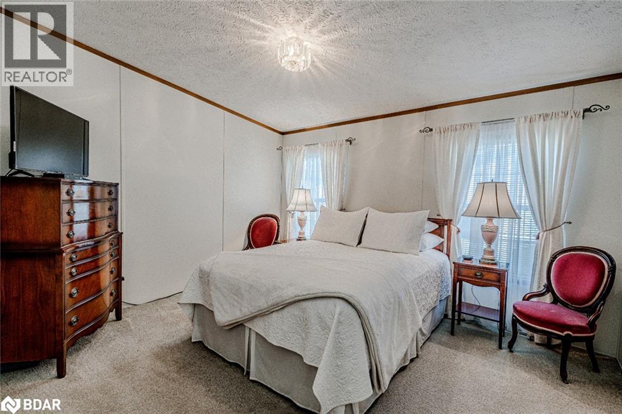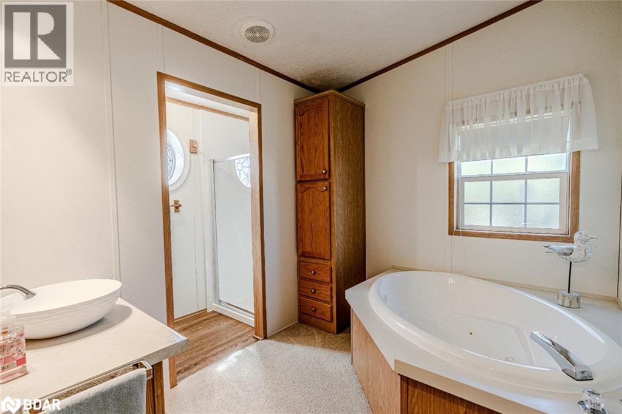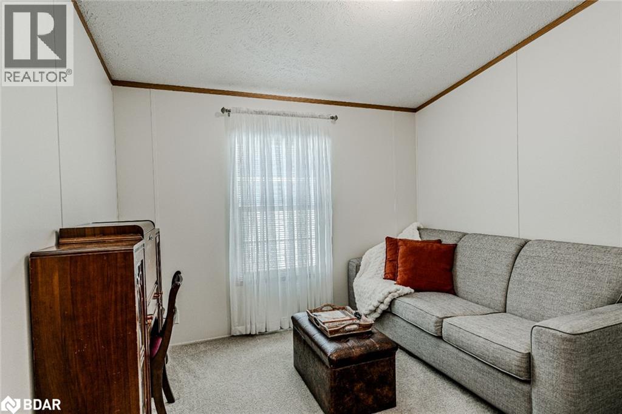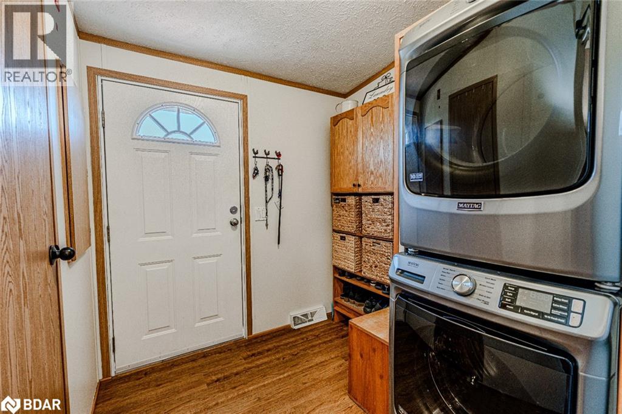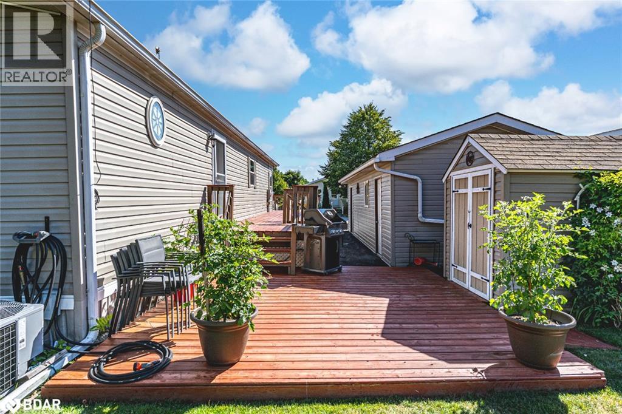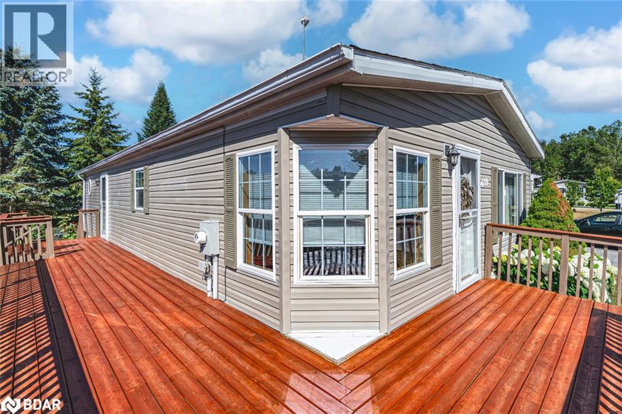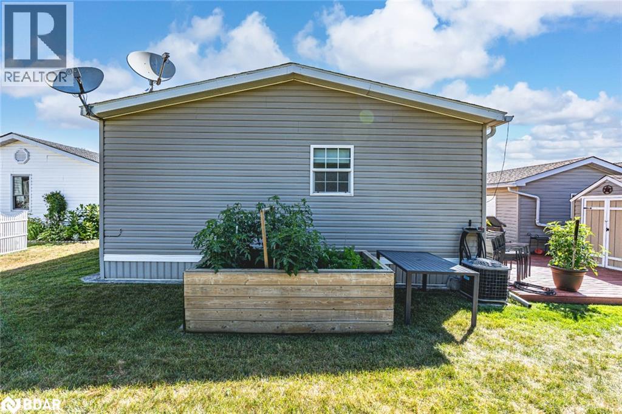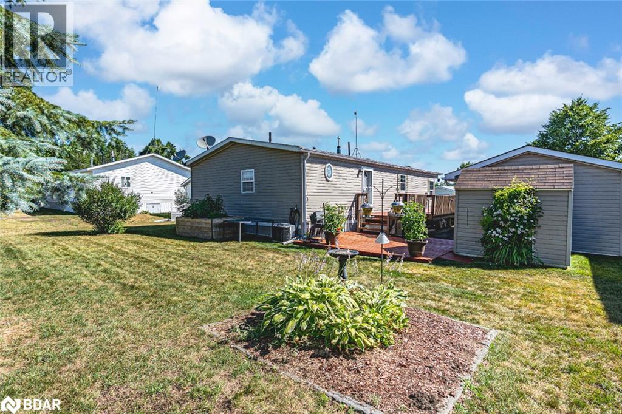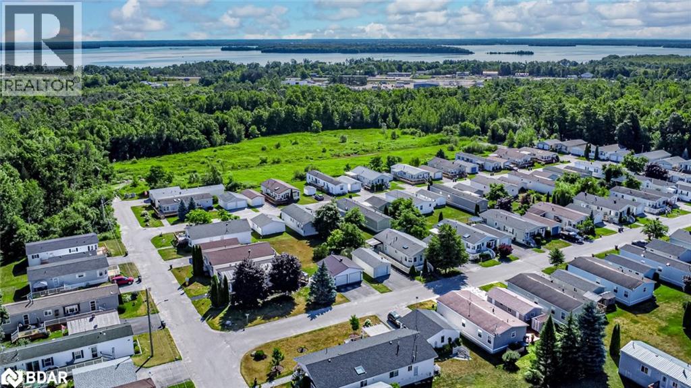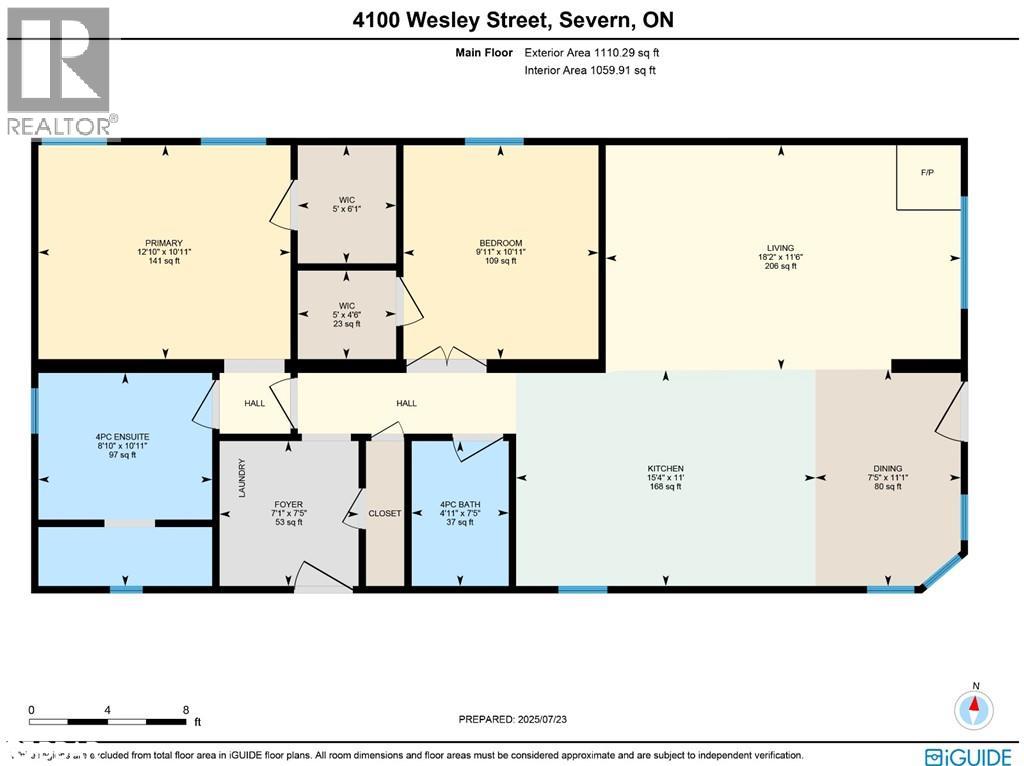2 Bedroom
2 Bathroom
1110 sqft
Mobile Home
Fireplace
Central Air Conditioning
Forced Air
$444,900
DETACHED GARAGE, INVITING INTERIOR & EASY ONE-LEVEL LIVING IN SILVER CREEK ESTATES! Silver Creek Estates, a land lease community, offers a serene environment with green spaces and walking trails tucked into a quiet, friendly neighbourhood that feels like home from the moment you arrive. Just outside Orillia and minutes from Lake Couchiching, this home is ideally located with quick access to Hwy 11, Costco, shopping, dining, healthcare services, Lakehead University, and Casino Rama. Manicured gardens and a newly stained multi-tiered wraparound deck create standout curb appeal, while the oversized detached garage includes a workshop area, garage door opener, and parking for one vehicle, plus two more spots in the driveway. The bright open-concept layout features updated flooring and fresh paint, a cozy gas fireplace, and an updated kitchen with a newer French door fridge, stove, dishwasher, and over-the-range microwave. Both bedrooms offer walk-in closets, with two full baths including a 4-piece ensuite complete with a whirlpool-style tub and a new shower enclosure. A separate side entrance leads into the mudroom and laundry area, finished with a stackable washer and dryer and a barn-style privacy door. Additional features include an upgraded furnace and AC, a 200-amp electrical panel, an owned water heater, and a separate garden shed. Say goodbye to compromise and hello to comfort in a place you’ll be proud to call home. (id:58919)
Property Details
|
MLS® Number
|
40753516 |
|
Property Type
|
Single Family |
|
Amenities Near By
|
Beach, Hospital, Park, Place Of Worship, Shopping |
|
Community Features
|
Community Centre |
|
Equipment Type
|
None |
|
Features
|
Country Residential, Automatic Garage Door Opener |
|
Parking Space Total
|
3 |
|
Rental Equipment Type
|
None |
|
Structure
|
Shed, Porch |
|
View Type
|
City View |
Building
|
Bathroom Total
|
2 |
|
Bedrooms Above Ground
|
2 |
|
Bedrooms Total
|
2 |
|
Appliances
|
Dishwasher, Dryer, Refrigerator, Stove, Washer, Microwave Built-in, Window Coverings |
|
Architectural Style
|
Mobile Home |
|
Basement Development
|
Unfinished |
|
Basement Type
|
Crawl Space (unfinished) |
|
Constructed Date
|
2000 |
|
Construction Style Attachment
|
Detached |
|
Cooling Type
|
Central Air Conditioning |
|
Exterior Finish
|
Vinyl Siding |
|
Fire Protection
|
Smoke Detectors |
|
Fireplace Present
|
Yes |
|
Fireplace Total
|
1 |
|
Foundation Type
|
Piled |
|
Heating Fuel
|
Natural Gas |
|
Heating Type
|
Forced Air |
|
Stories Total
|
1 |
|
Size Interior
|
1110 Sqft |
|
Type
|
Mobile Home |
Parking
Land
|
Access Type
|
Highway Access, Highway Nearby |
|
Acreage
|
No |
|
Land Amenities
|
Beach, Hospital, Park, Place Of Worship, Shopping |
|
Size Total Text
|
Unknown |
|
Zoning Description
|
Mhr |
Rooms
| Level |
Type |
Length |
Width |
Dimensions |
|
Main Level |
4pc Bathroom |
|
|
Measurements not available |
|
Main Level |
Bedroom |
|
|
10'11'' x 9'11'' |
|
Main Level |
Full Bathroom |
|
|
Measurements not available |
|
Main Level |
Primary Bedroom |
|
|
10'11'' x 12'10'' |
|
Main Level |
Living Room |
|
|
11'6'' x 18'2'' |
|
Main Level |
Dining Room |
|
|
11'1'' x 7'5'' |
|
Main Level |
Kitchen |
|
|
11'0'' x 15'4'' |
|
Main Level |
Foyer |
|
|
7'5'' x 7'1'' |
https://www.realtor.ca/real-estate/28652705/4100-wesley-street-severn

