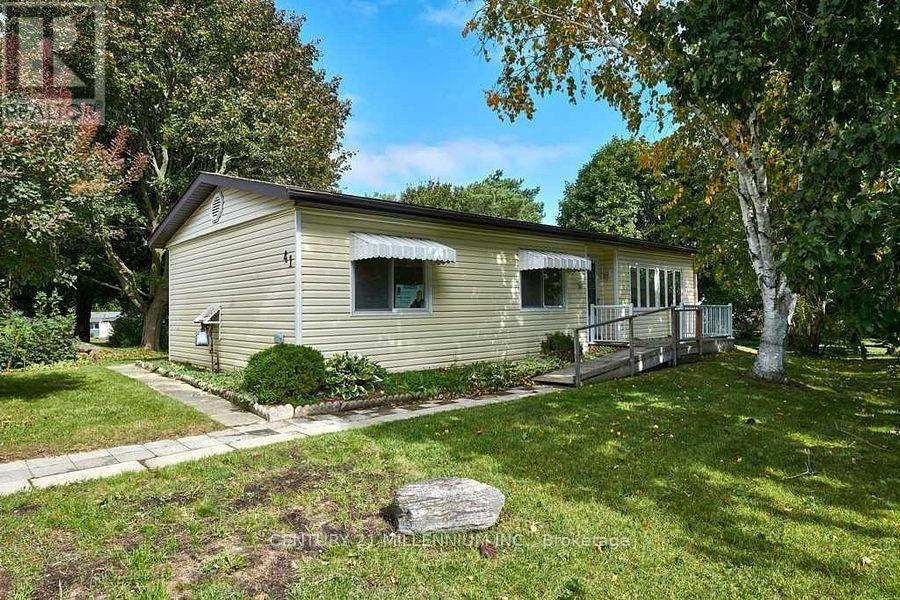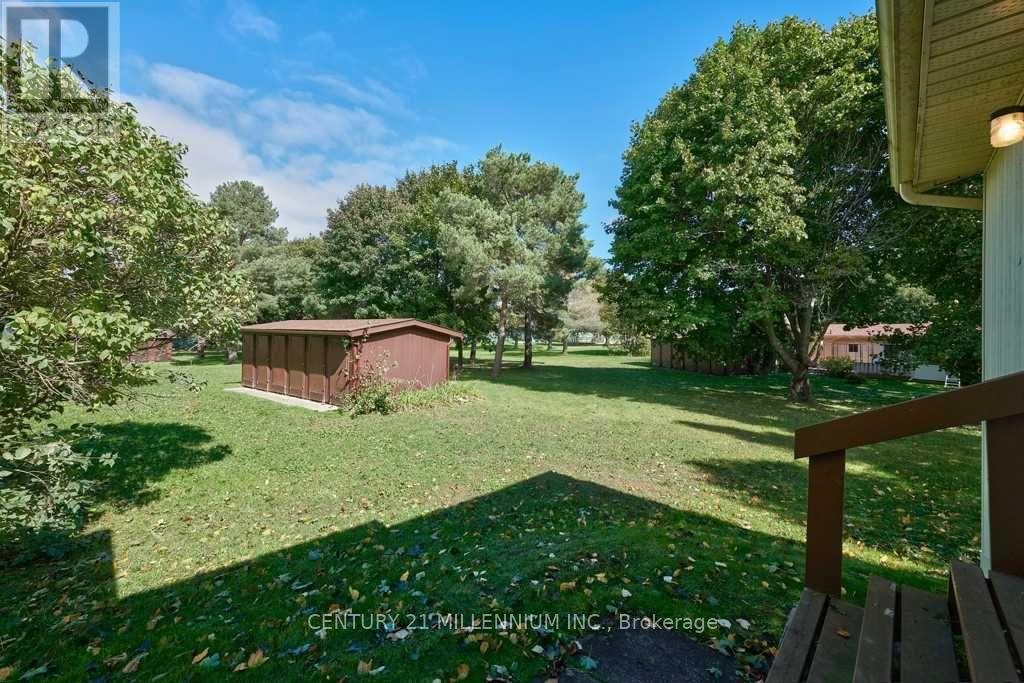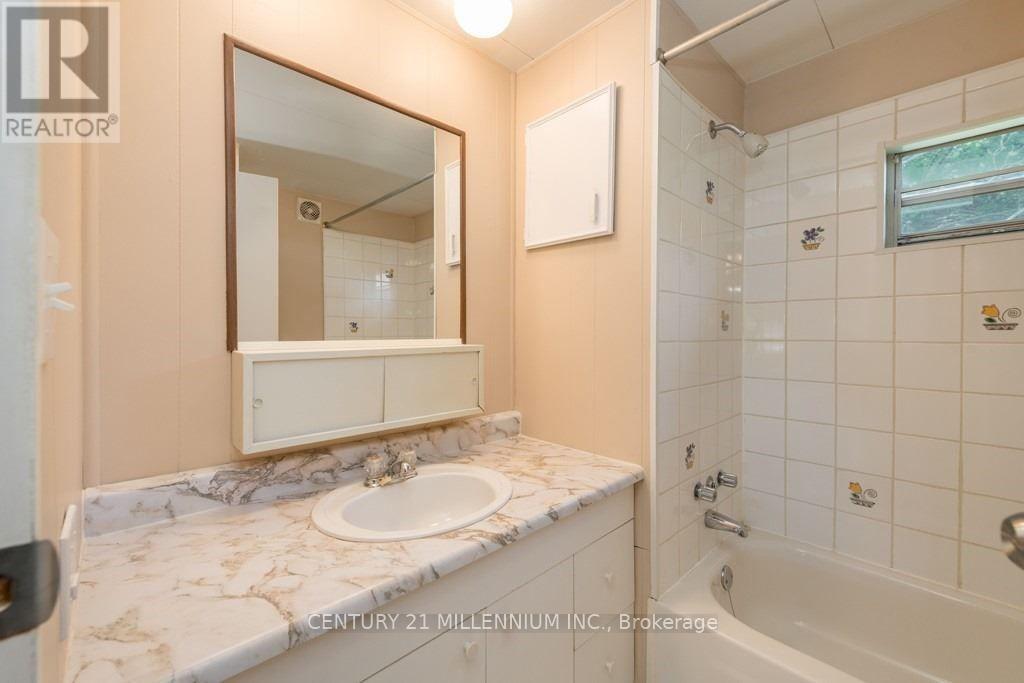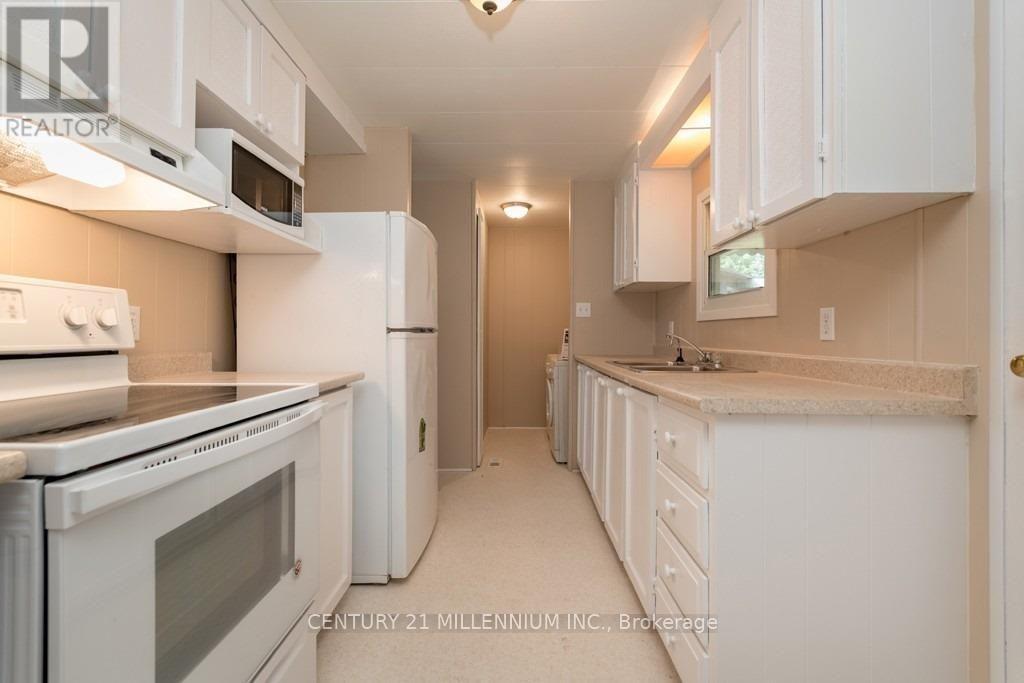3 Bedroom
1 Bathroom
700 - 1100 sqft
Bungalow
Inground Pool
None
Forced Air
$193,000
Welcome to your new home in the vibrant adult community of Sandycove Acres South. This 3-bedroom, 1-bath Royal model offers a great opportunity for buyers looking to add their own personal touches. The home is being sold in **as-is condition**, providing a solid layout and functional space to make your own. Sandycove Acres is an active adult lifestyle community ideally located near Lake Simcoe, Innisfil Beach Park, Alcona, Stroud, Barrie, and Hwy 400. Residents enjoy a wide range of activities and amenities, including two heated outdoor pools, community halls, a games room, fitness centre, outdoor shuffleboard, and pickleball courts. New monthly fees include $855.00 for rent and $135.69 for taxes. Come explore all this community has to offer-book your showing today and make this home your own. (id:58919)
Property Details
|
MLS® Number
|
N12574758 |
|
Property Type
|
Single Family |
|
Community Name
|
Rural Innisfil |
|
Community Features
|
Community Centre |
|
Parking Space Total
|
2 |
|
Pool Type
|
Inground Pool |
Building
|
Bathroom Total
|
1 |
|
Bedrooms Above Ground
|
3 |
|
Bedrooms Total
|
3 |
|
Architectural Style
|
Bungalow |
|
Basement Type
|
None |
|
Construction Style Other
|
Manufactured |
|
Cooling Type
|
None |
|
Exterior Finish
|
Vinyl Siding |
|
Flooring Type
|
Laminate |
|
Foundation Type
|
Unknown |
|
Heating Fuel
|
Natural Gas |
|
Heating Type
|
Forced Air |
|
Stories Total
|
1 |
|
Size Interior
|
700 - 1100 Sqft |
|
Type
|
Modular |
|
Utility Water
|
Community Water System |
Parking
Land
|
Acreage
|
No |
|
Sewer
|
Sanitary Sewer |
Rooms
| Level |
Type |
Length |
Width |
Dimensions |
|
Main Level |
Living Room |
4.45 m |
4.2 m |
4.45 m x 4.2 m |
|
Main Level |
Dining Room |
2.43 m |
2.4 m |
2.43 m x 2.4 m |
|
Main Level |
Kitchen |
3.99 m |
2.43 m |
3.99 m x 2.43 m |
|
Main Level |
Den |
3.3 m |
2.89 m |
3.3 m x 2.89 m |
|
Main Level |
Bathroom |
|
|
Measurements not available |
|
Main Level |
Bedroom |
3.2 m |
2.95 m |
3.2 m x 2.95 m |
|
Main Level |
Primary Bedroom |
3.56 m |
3.2 m |
3.56 m x 3.2 m |
|
Main Level |
Bedroom |
3.2 m |
2.4 m |
3.2 m x 2.4 m |
Utilities
|
Cable
|
Installed |
|
Electricity
|
Installed |
|
Sewer
|
Installed |
https://www.realtor.ca/real-estate/29135046/41-trefoil-drive-n-innisfil-rural-innisfil






