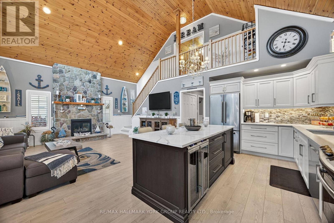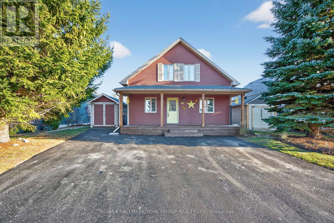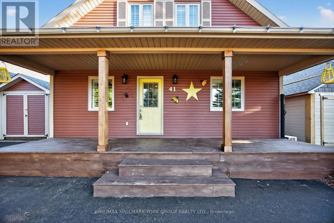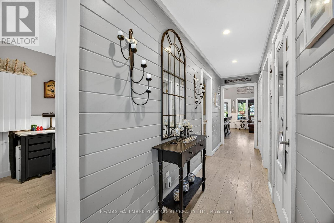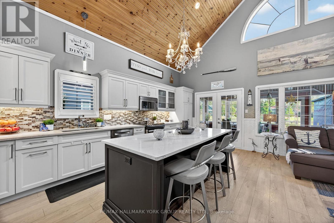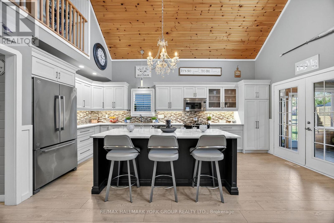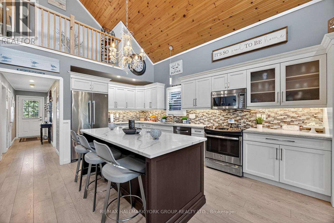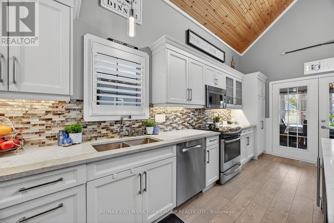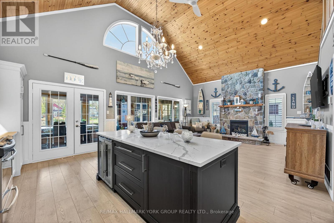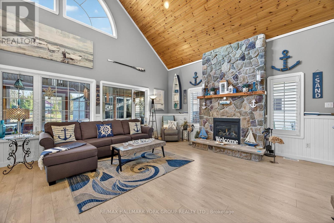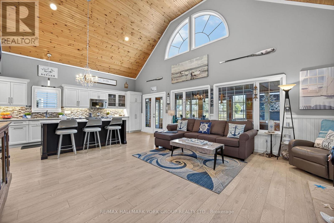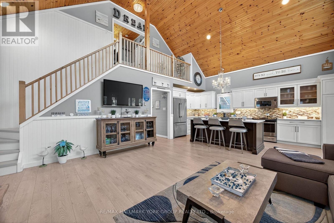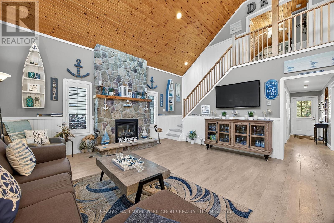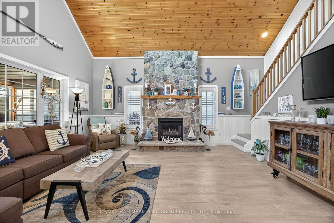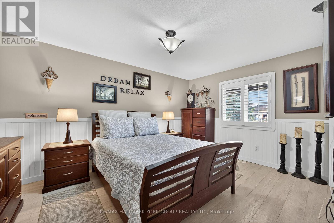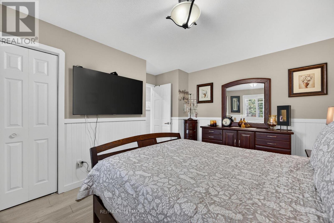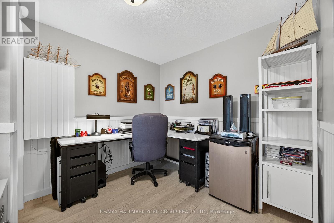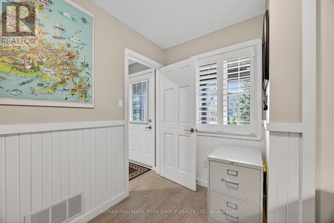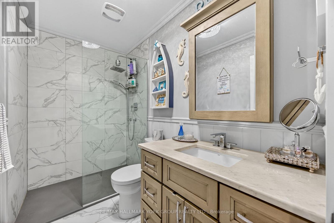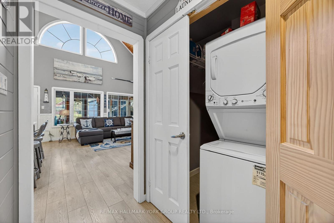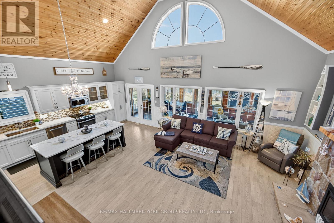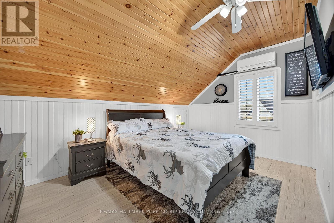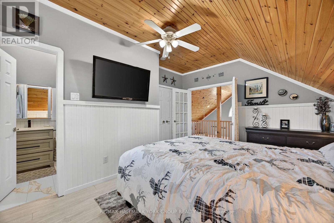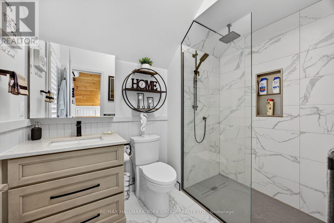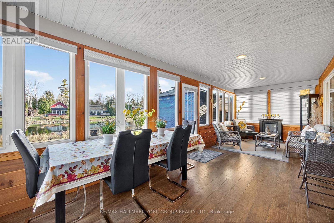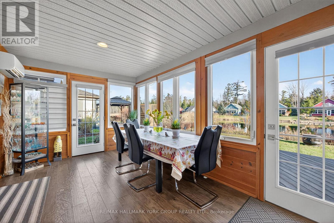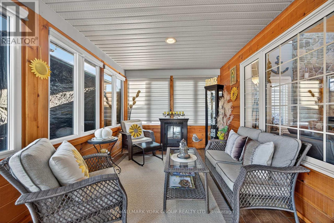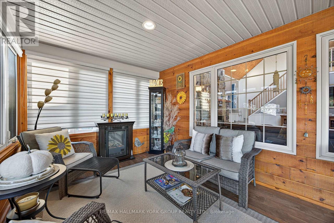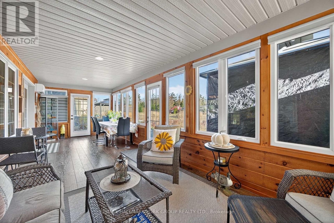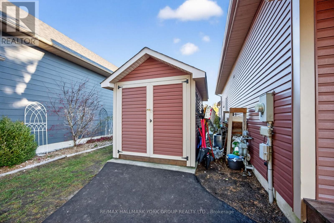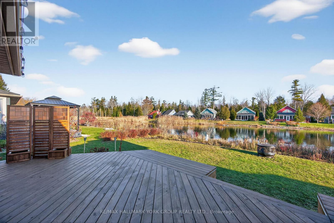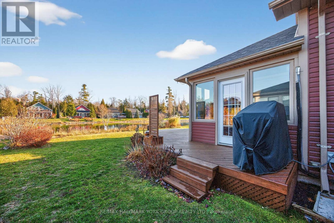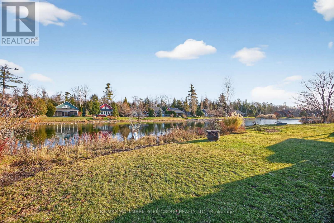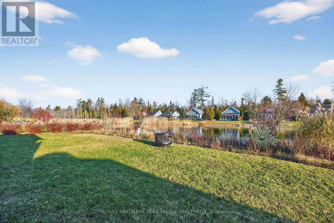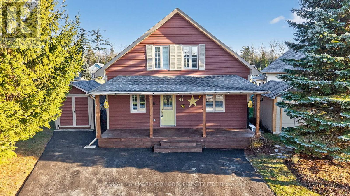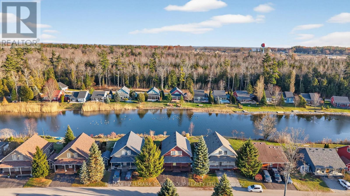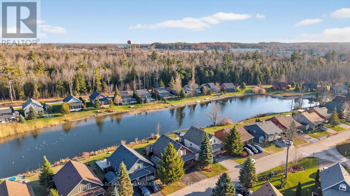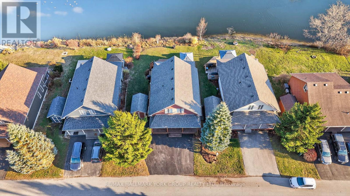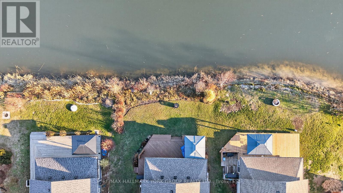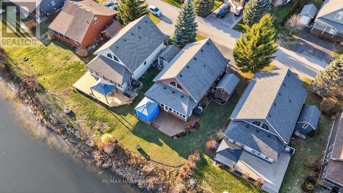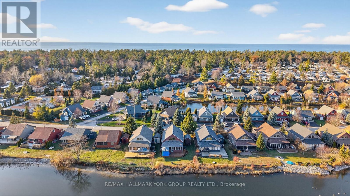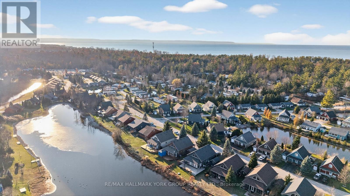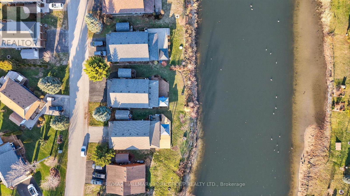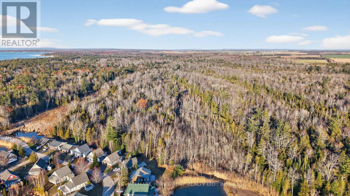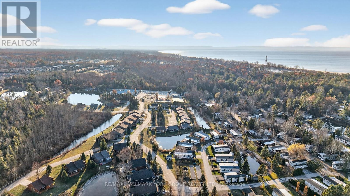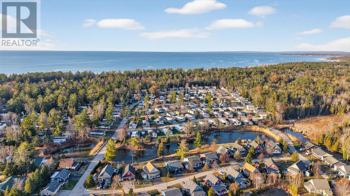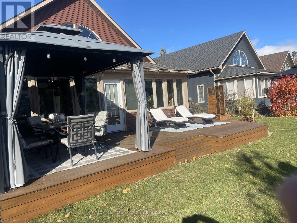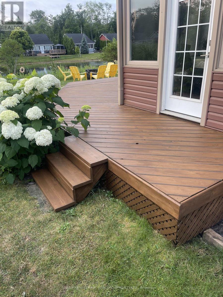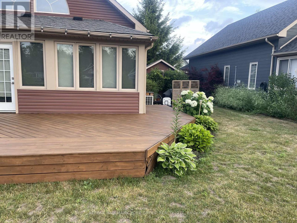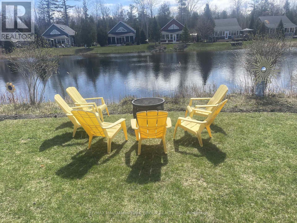41 Madawaska Trail Wasaga Beach, Ontario L9Z 1X7
Interested?
Contact us for more information
3 Bedroom
2 Bathroom
1100 - 1500 sqft
Fireplace
Central Air Conditioning, Wall Unit
Heat Pump, Forced Air
$695,000
Welcome to 41 Madawaska Trail: a beautifully renovated, open-concept 3-bed, 2-bath year-round home in the gated Wasaga Countrylife Resort, featuring high-end finishes, a gourmet eat-in kitchen, a grand gas fireplace, and a 4-season sunroom overlooking a serene pond. Just steps from the sandy beaches of Georgian Bay and surrounded by resort amenities including 5 pools, sports courts, a rec centre, and more, this immaculate property offers the perfect blend of luxury, comfort, and lifestyle living. (id:58919)
Property Details
| MLS® Number | S12574264 |
| Property Type | Single Family |
| Community Name | Wasaga Beach |
| Parking Space Total | 3 |
Building
| Bathroom Total | 2 |
| Bedrooms Above Ground | 3 |
| Bedrooms Total | 3 |
| Appliances | Dishwasher, Dryer, Microwave, Stove, Washer, Window Coverings, Wine Fridge, Refrigerator |
| Basement Type | Crawl Space |
| Construction Style Attachment | Detached |
| Cooling Type | Central Air Conditioning, Wall Unit |
| Exterior Finish | Vinyl Siding |
| Fireplace Present | Yes |
| Flooring Type | Laminate |
| Foundation Type | Block |
| Heating Fuel | Electric, Natural Gas |
| Heating Type | Heat Pump, Forced Air |
| Stories Total | 2 |
| Size Interior | 1100 - 1500 Sqft |
| Type | House |
| Utility Water | Municipal Water |
Parking
| No Garage |
Land
| Acreage | No |
| Sewer | Sanitary Sewer |
Rooms
| Level | Type | Length | Width | Dimensions |
|---|---|---|---|---|
| Second Level | Primary Bedroom | 4.39 m | 3.92 m | 4.39 m x 3.92 m |
| Ground Level | Bedroom | 2.66 m | 3.16 m | 2.66 m x 3.16 m |
| Ground Level | Bedroom 2 | 4.02 m | 4.39 m | 4.02 m x 4.39 m |
| Ground Level | Kitchen | 5.91 m | 2.65 m | 5.91 m x 2.65 m |
| Ground Level | Living Room | 5.34 m | 5.16 m | 5.34 m x 5.16 m |
| Ground Level | Sunroom | 8.01 m | 2.89 m | 8.01 m x 2.89 m |
https://www.realtor.ca/real-estate/29134523/41-madawaska-trail-wasaga-beach-wasaga-beach

