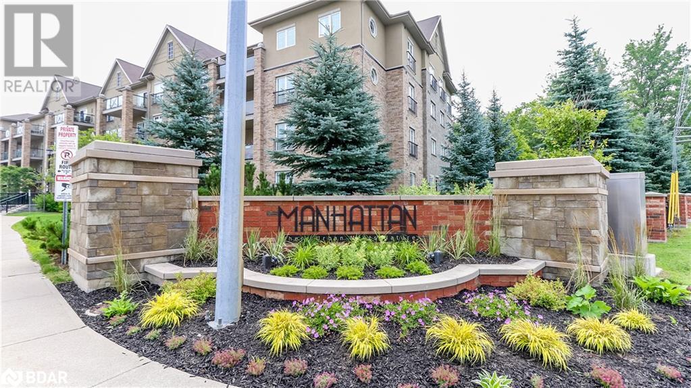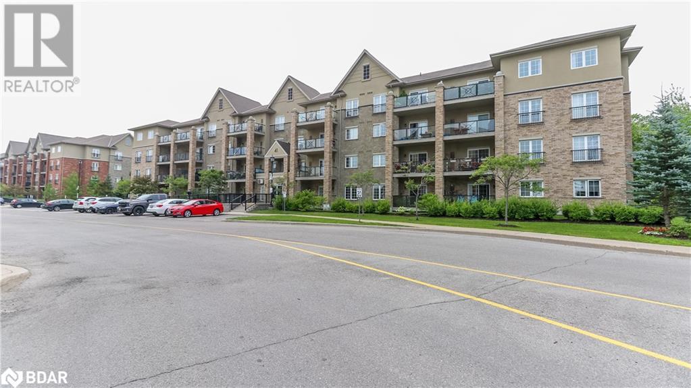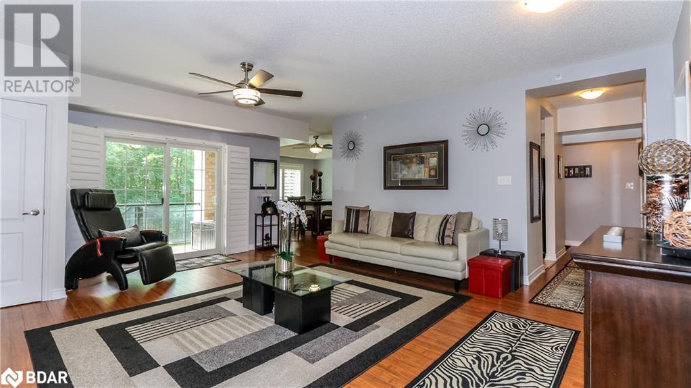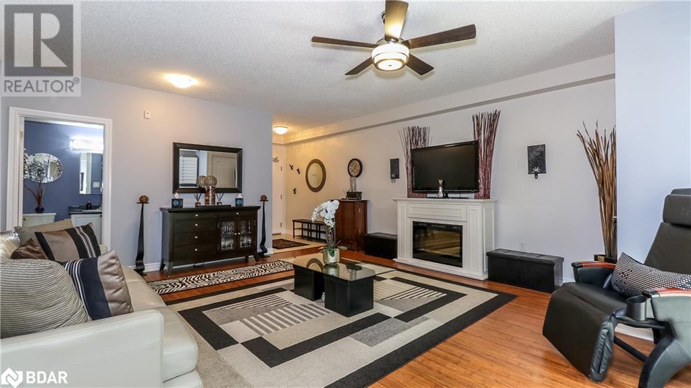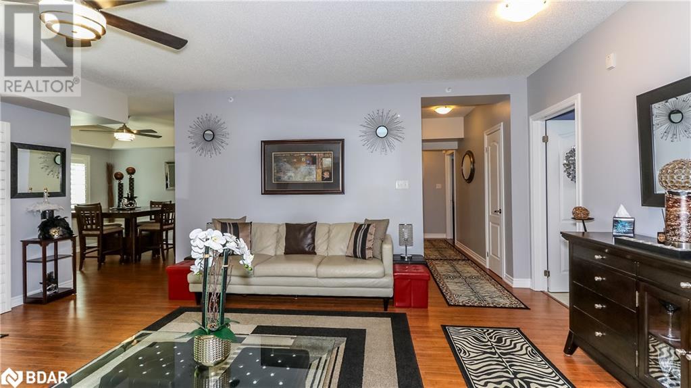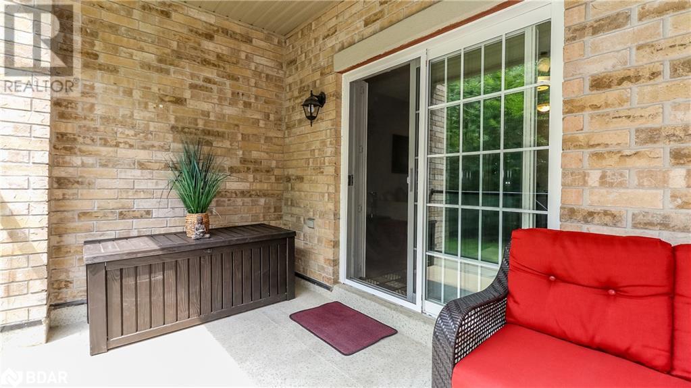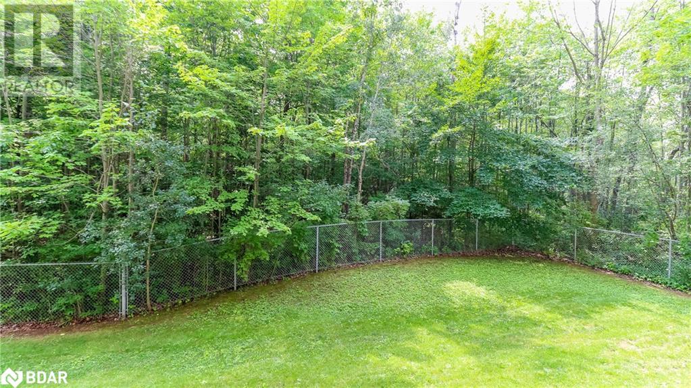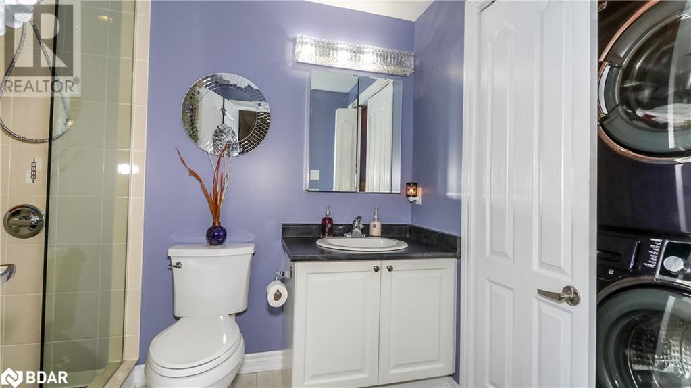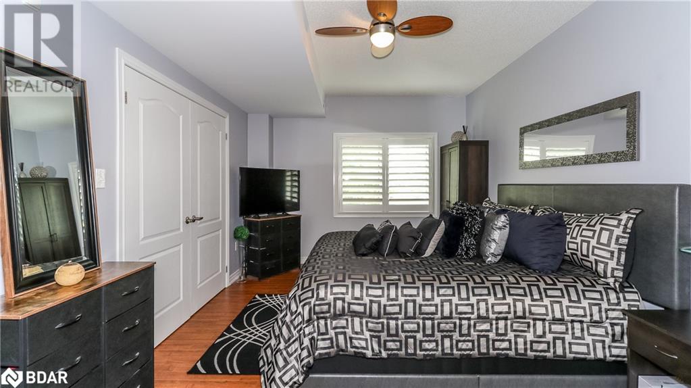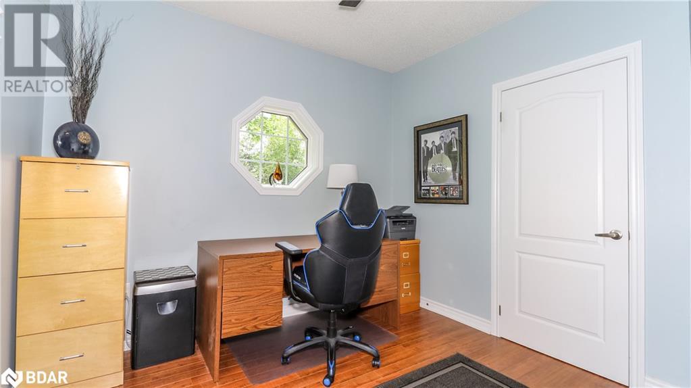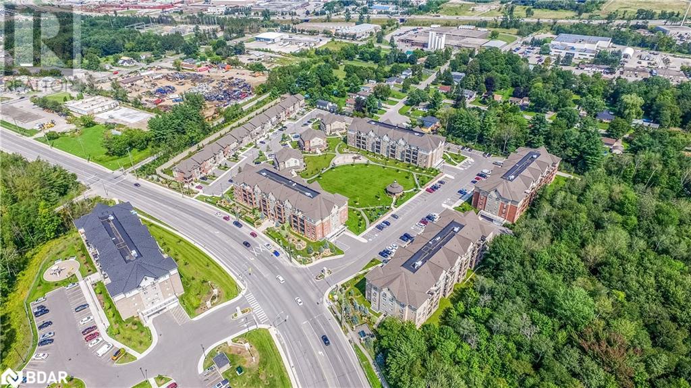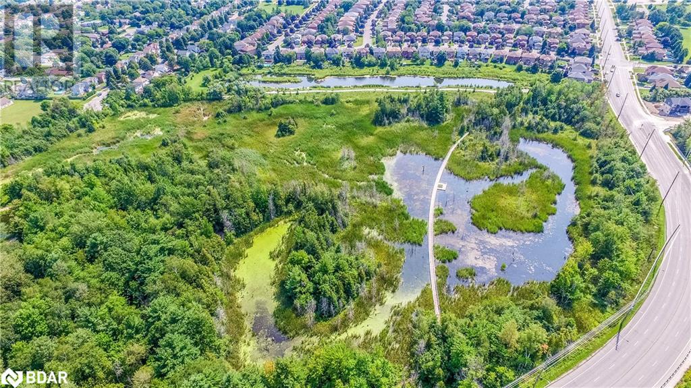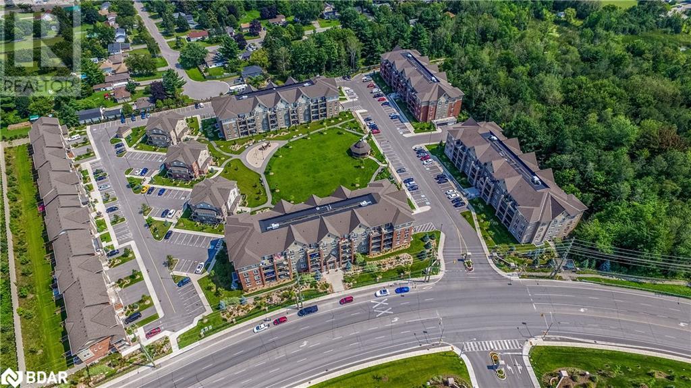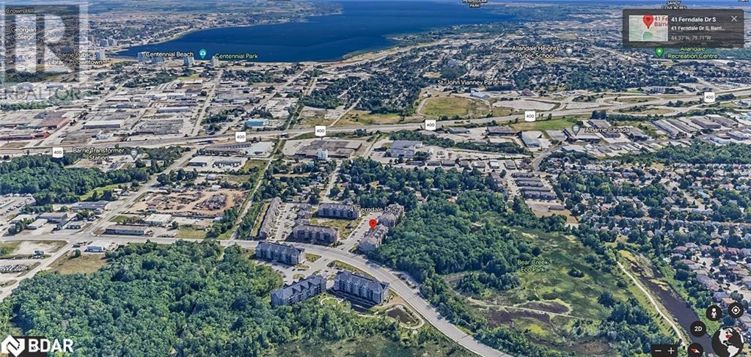41 Ferndale Drive S Unit# 112 Barrie, Ontario L4N 5T6
Interested?
Contact us for more information
$689,900Maintenance, Insurance, Landscaping, Property Management, Other, See Remarks, Water, Parking
$563.82 Monthly
Maintenance, Insurance, Landscaping, Property Management, Other, See Remarks, Water, Parking
$563.82 MonthlySpacious and comfortable! Welcome to desirable Manhattan Condo lifestyle! This quiet and central location is surroundedby the beauty of nature. Immaculate grounds , green space and the Bear Creek Eco park will be th walks you love to take. This corner south west facing unit has the living space to please. Large balcony to BBQ with total privacy. Lots of storage space in this plus 1400 S F suite. California shutters throughout plus quality remote control ceiling fans, separate dining arealaminate and ceramic floors you will love this clean home.Huge walkin closet in the primary bedroom plus ensuite. Heated underground parking plus good size storage locker. Opportunity for a second parking spot as well. Easy access to shopping, Barries fantastic beach is an easy walk or bike away, and hwy #400 is super easy access.Rare find for a condo with this much living space plus reasonable taxes and fees!! Dont miss this opportunity visit now! (id:28392)
Property Details
| MLS® Number | 40510229 |
| Property Type | Single Family |
| Amenities Near By | Beach, Golf Nearby, Hospital, Marina, Park, Playground, Schools |
| Communication Type | High Speed Internet |
| Community Features | Quiet Area |
| Equipment Type | Water Heater |
| Features | Southern Exposure, Corner Site, Backs On Greenbelt, Conservation/green Belt, Balcony, Paved Driveway, Automatic Garage Door Opener |
| Parking Space Total | 1 |
| Rental Equipment Type | Water Heater |
| Storage Type | Locker |
Building
| Bathroom Total | 2 |
| Bedrooms Above Ground | 3 |
| Bedrooms Total | 3 |
| Appliances | Dishwasher, Dryer, Microwave, Refrigerator, Stove, Washer, Window Coverings, Garage Door Opener |
| Basement Type | None |
| Constructed Date | 2011 |
| Construction Style Attachment | Attached |
| Cooling Type | Central Air Conditioning |
| Exterior Finish | Brick Veneer |
| Fire Protection | Smoke Detectors |
| Fireplace Fuel | Electric |
| Fireplace Present | Yes |
| Fireplace Total | 1 |
| Fireplace Type | Other - See Remarks |
| Fixture | Ceiling Fans |
| Foundation Type | Poured Concrete |
| Heating Fuel | Natural Gas |
| Heating Type | Forced Air |
| Stories Total | 1 |
| Size Interior | 1442 |
| Type | Apartment |
| Utility Water | Municipal Water |
Parking
| Underground | |
| Visitor Parking |
Land
| Access Type | Highway Access, Highway Nearby |
| Acreage | No |
| Land Amenities | Beach, Golf Nearby, Hospital, Marina, Park, Playground, Schools |
| Landscape Features | Landscaped |
| Sewer | Municipal Sewage System |
| Size Total Text | Under 1/2 Acre |
| Zoning Description | Res |
Rooms
| Level | Type | Length | Width | Dimensions |
|---|---|---|---|---|
| Main Level | 4pc Bathroom | Measurements not available | ||
| Main Level | Bedroom | 11'7'' x 9'9'' | ||
| Main Level | Bedroom | 11'0'' x 10'0'' | ||
| Main Level | Full Bathroom | Measurements not available | ||
| Main Level | Primary Bedroom | 16'6'' x 10'11'' | ||
| Main Level | Kitchen | 10'4'' x 8'4'' | ||
| Main Level | Dining Room | 10'3'' x 11'6'' | ||
| Main Level | Living Room | 16'9'' x 19'3'' |
Utilities
| Cable | Available |
| Natural Gas | Available |
https://www.realtor.ca/real-estate/26255513/41-ferndale-drive-s-unit-112-barrie

