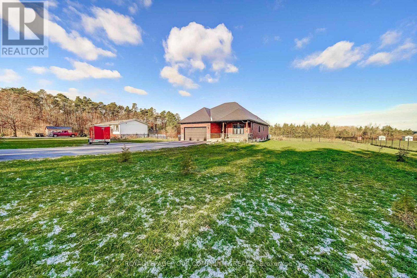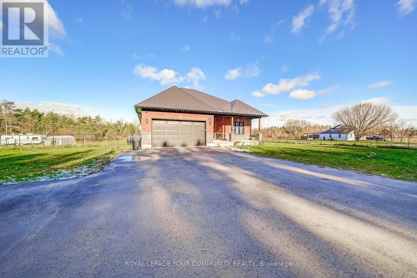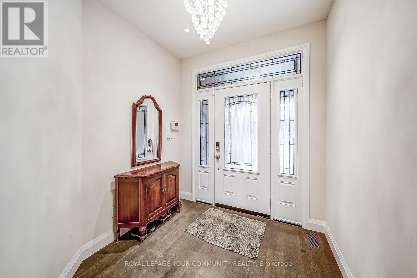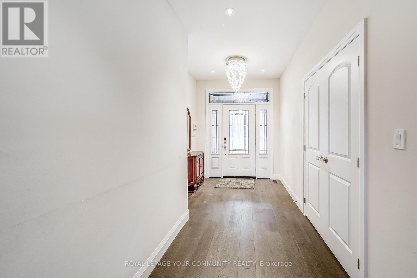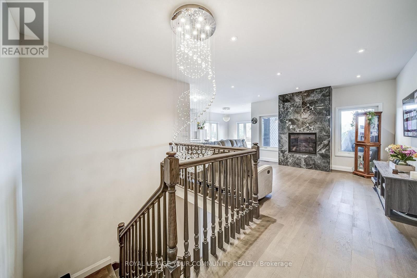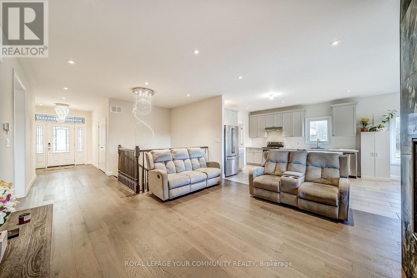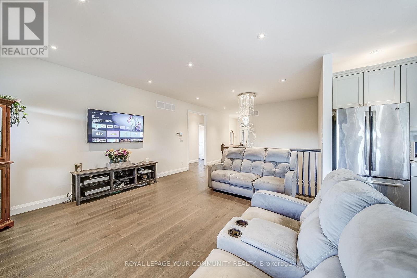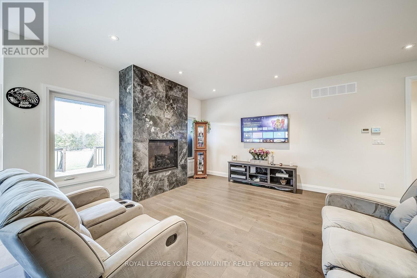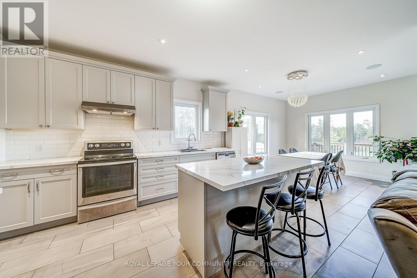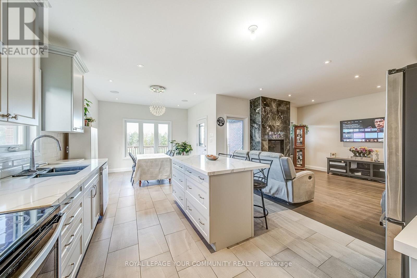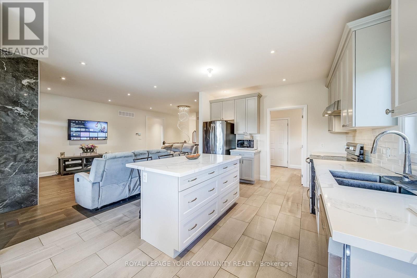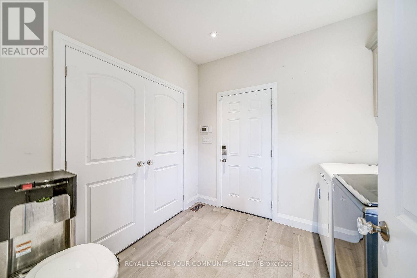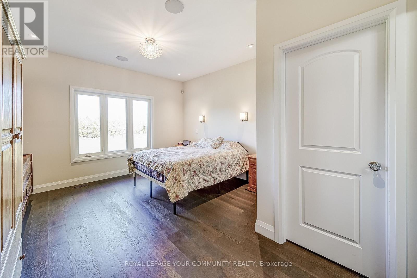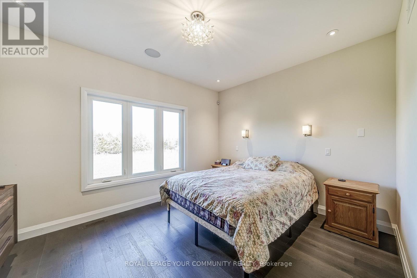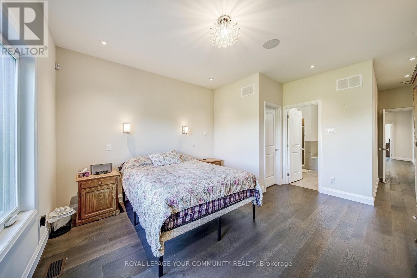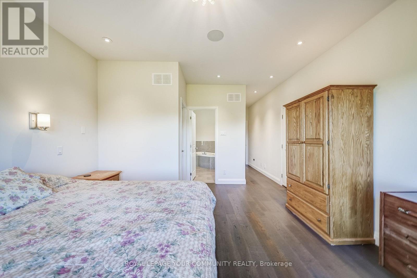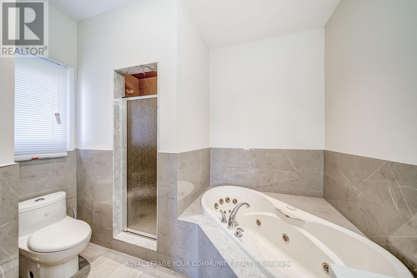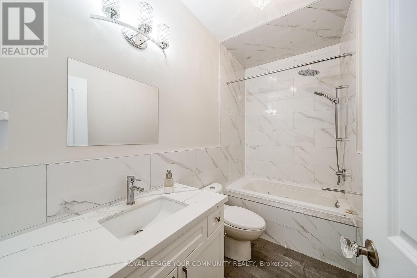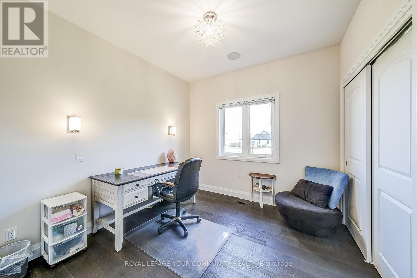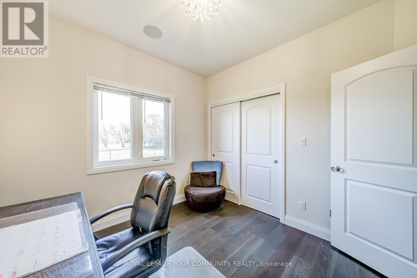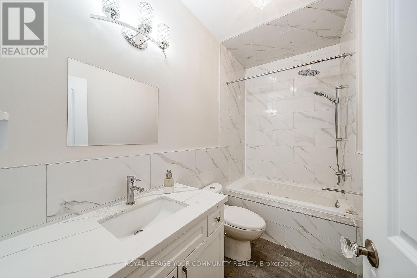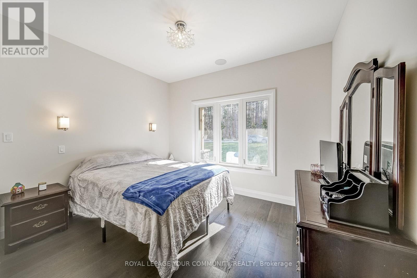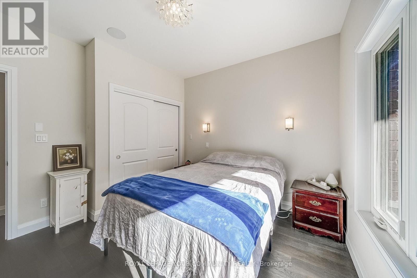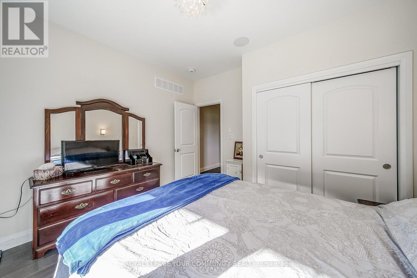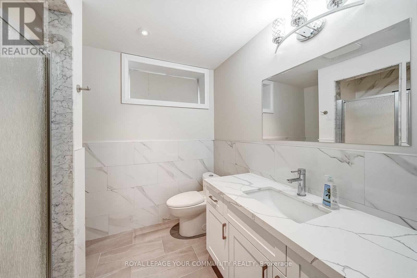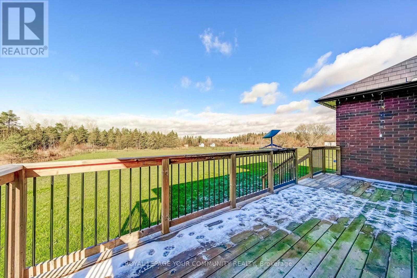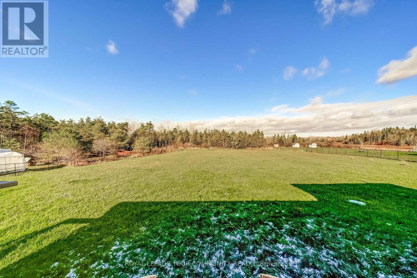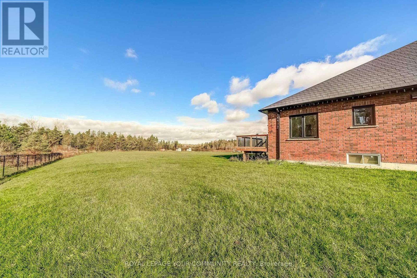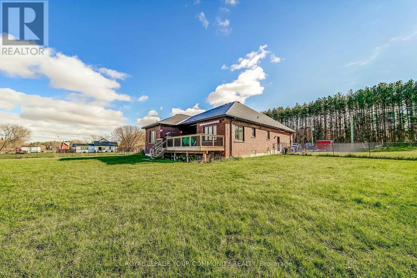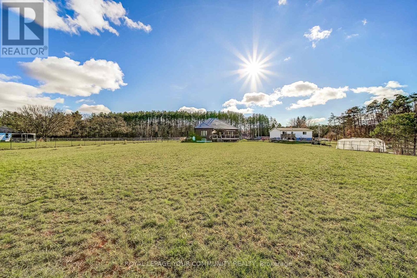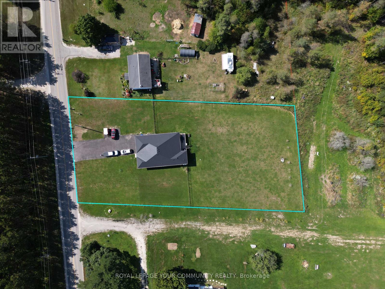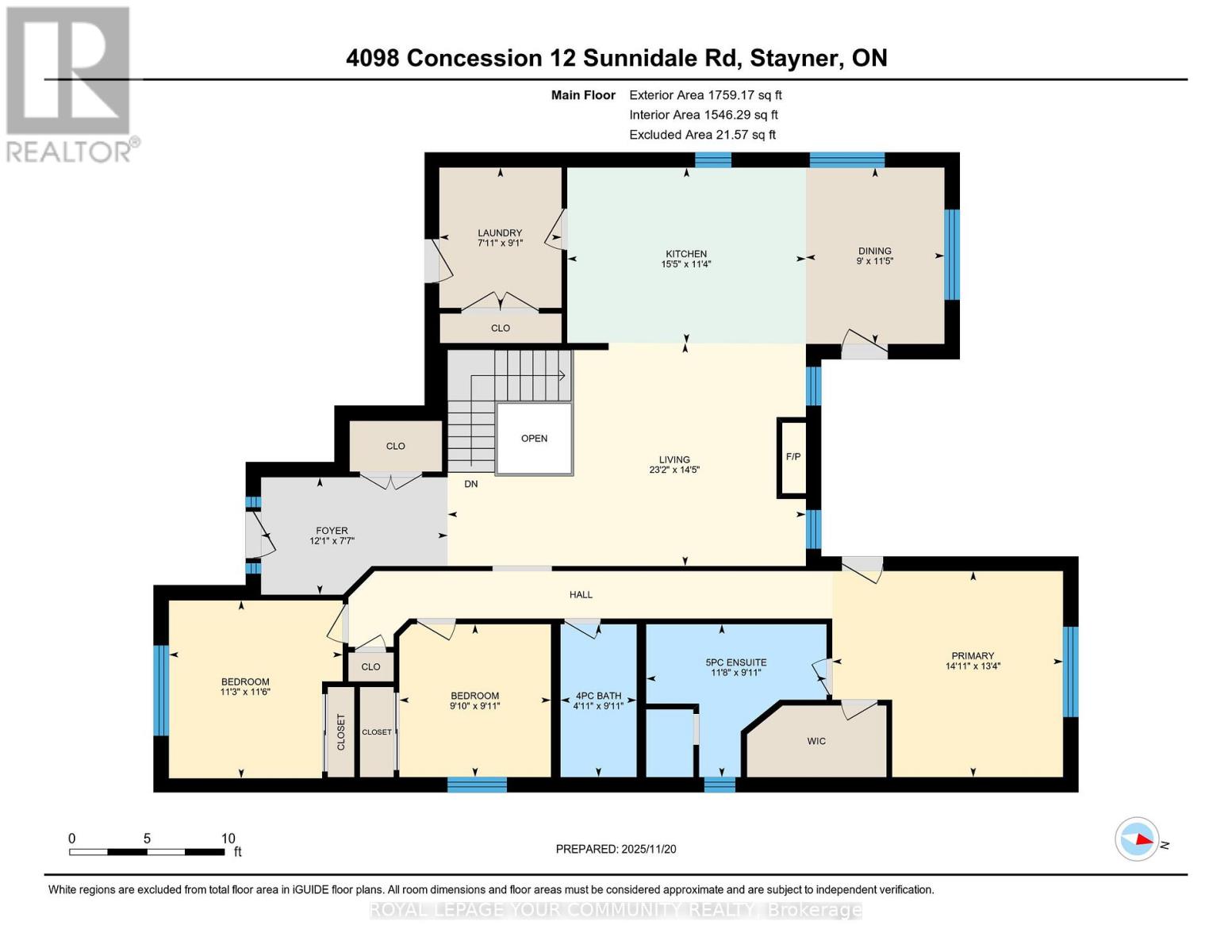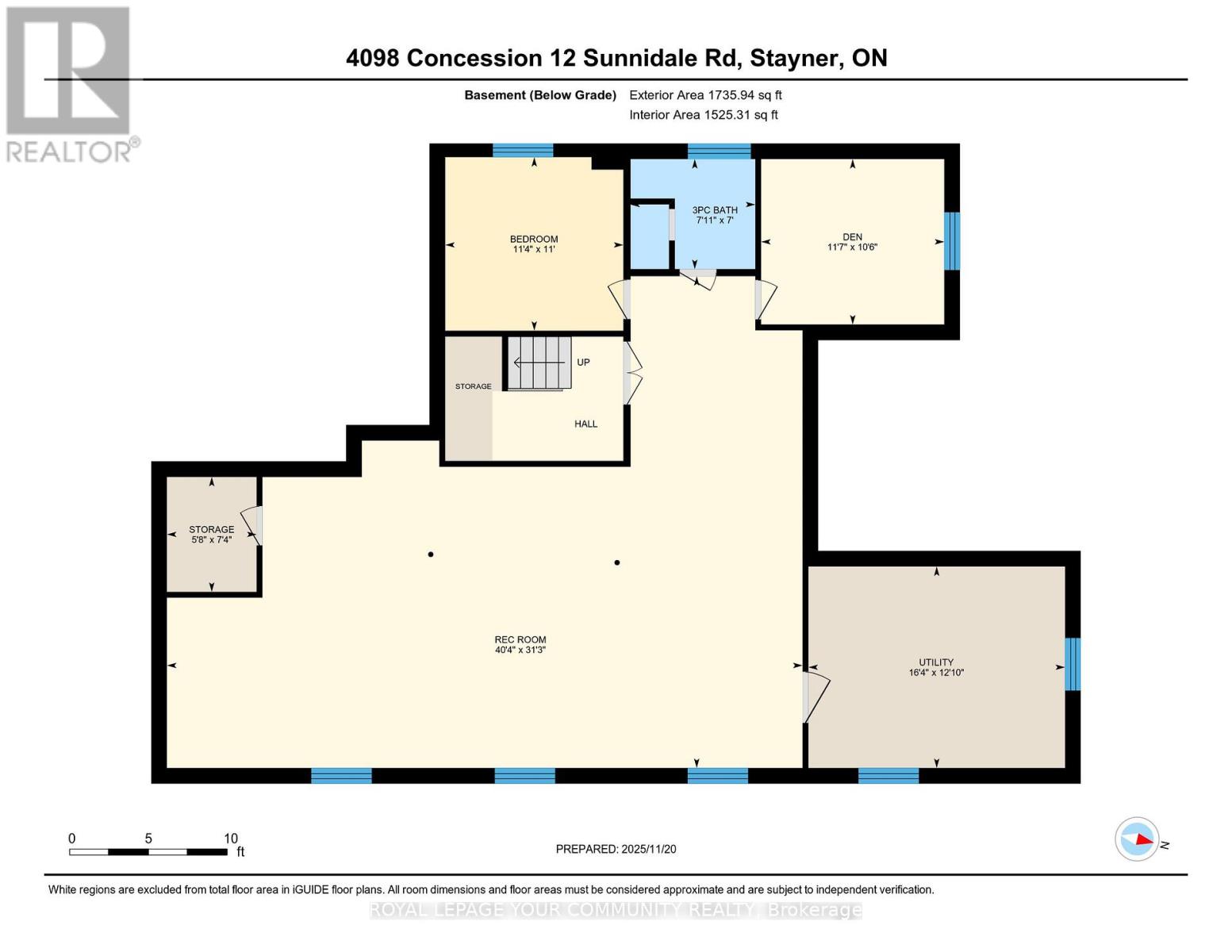5 Bedroom
3 Bathroom
1500 - 2000 sqft
Bungalow
Fireplace
Central Air Conditioning
Forced Air
$1,399,999
Welcome to a modern country home set on spacious lot with peaceful tree lined surroundings. Built in 2021, this custom bungalow offers 1775 square feet of comfortable main floor living with premium finishes, efficient mechanical systems with the layout designed for everyday convenience. Located just 10 minutes to both Stayner & Wasaga Beach & 30 minutes to Barrie, you get quiet rural living with easy access to nearby amenities. Inside, the open concept floor plan provides a bright & inviting main living space highlighted by floor to ceiling fireplace, spacious kitchen with quartz surfaces, stainless steel appliances & walkout to the backyard. The home includes three main floor bedrooms including a generous primary suite with walk in closet & five piece ensuite with jetted tub. The main floor also includes a second full bathroom. Basement is partially finished & features radiant floor heating for exceptional winter comfort with two bedrooms & completed three piece bathroom, while remaining space is ready for future finishing. This home is built for efficiency with premium slate style metal roof, geothermal heating & cooling, HRV system, propane boiler, privately owned propane tanks, well water with ultraviolet sterilization, water softener, oversized septic system, privately owned hot water tank, & 200 amp service with hydro disconnect ready for future off grid capability. Additional features include insulated & drywalled garage with attic, whole home speakers throughout key rooms, central vac, alarm system, eight camera surveillance system, fourteen car paved driveway, & fully fenced perimeter. This home offers well thought out features throughout, offering comfort, efficiency, & space in a private country setting. (id:58919)
Property Details
|
MLS® Number
|
S12571758 |
|
Property Type
|
Single Family |
|
Community Name
|
Rural Clearview |
|
Features
|
Flat Site |
|
Parking Space Total
|
16 |
|
Structure
|
Deck |
Building
|
Bathroom Total
|
3 |
|
Bedrooms Above Ground
|
3 |
|
Bedrooms Below Ground
|
2 |
|
Bedrooms Total
|
5 |
|
Age
|
0 To 5 Years |
|
Amenities
|
Fireplace(s) |
|
Appliances
|
Garage Door Opener Remote(s), Central Vacuum, Water Softener, Alarm System, Dishwasher, Dryer, Garage Door Opener, Hood Fan, Stove, Washer, Refrigerator |
|
Architectural Style
|
Bungalow |
|
Basement Development
|
Partially Finished |
|
Basement Type
|
N/a (partially Finished) |
|
Construction Style Attachment
|
Detached |
|
Cooling Type
|
Central Air Conditioning |
|
Exterior Finish
|
Brick |
|
Fire Protection
|
Alarm System, Security System, Smoke Detectors |
|
Fireplace Present
|
Yes |
|
Fireplace Total
|
1 |
|
Flooring Type
|
Hardwood, Tile |
|
Foundation Type
|
Poured Concrete |
|
Heating Fuel
|
Geo Thermal |
|
Heating Type
|
Forced Air |
|
Stories Total
|
1 |
|
Size Interior
|
1500 - 2000 Sqft |
|
Type
|
House |
|
Utility Water
|
Drilled Well |
Parking
Land
|
Acreage
|
No |
|
Sewer
|
Septic System |
|
Size Depth
|
300 Ft |
|
Size Frontage
|
151 Ft ,3 In |
|
Size Irregular
|
151.3 X 300 Ft |
|
Size Total Text
|
151.3 X 300 Ft|1/2 - 1.99 Acres |
|
Zoning Description
|
Rural |
Rooms
| Level |
Type |
Length |
Width |
Dimensions |
|
Basement |
Bedroom 4 |
3.45 m |
3.35 m |
3.45 m x 3.35 m |
|
Basement |
Bedroom 5 |
3.53 m |
3.2 m |
3.53 m x 3.2 m |
|
Main Level |
Living Room |
7.06 m |
4.4 m |
7.06 m x 4.4 m |
|
Main Level |
Kitchen |
4.7 m |
3.45 m |
4.7 m x 3.45 m |
|
Main Level |
Dining Room |
2.74 m |
3.84 m |
2.74 m x 3.84 m |
|
Main Level |
Primary Bedroom |
4.55 m |
4.06 m |
4.55 m x 4.06 m |
|
Main Level |
Bedroom 2 |
3 m |
3.02 m |
3 m x 3.02 m |
|
Main Level |
Bedroom 3 |
3.43 m |
3.51 m |
3.43 m x 3.51 m |
Utilities
https://www.realtor.ca/real-estate/29131721/4098-concession-12-sunnidale-road-clearview-rural-clearview


