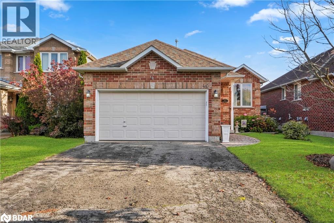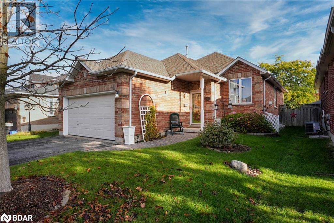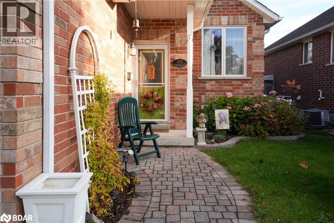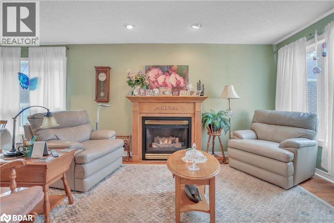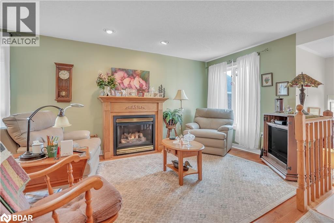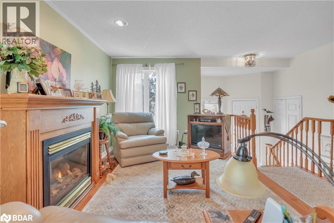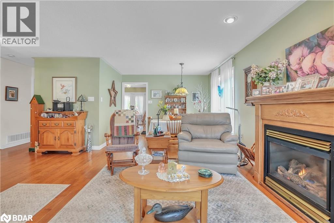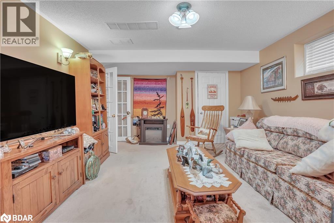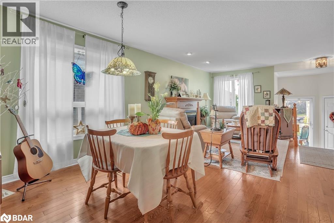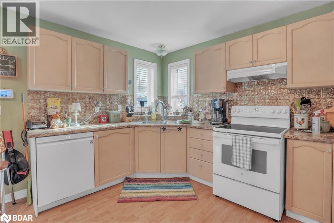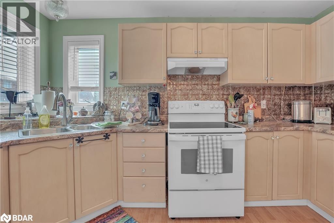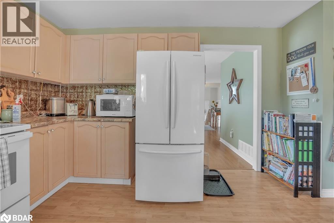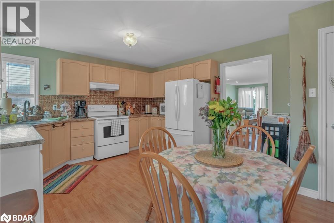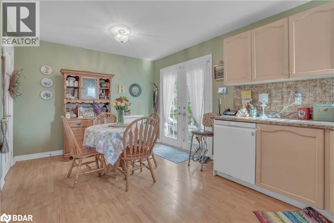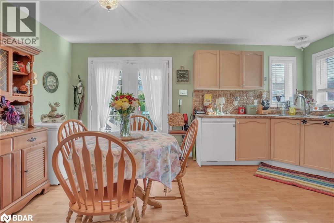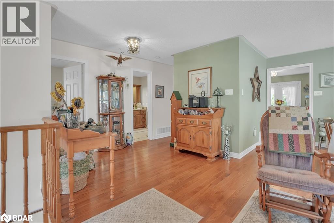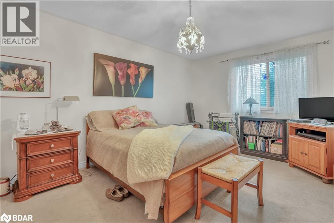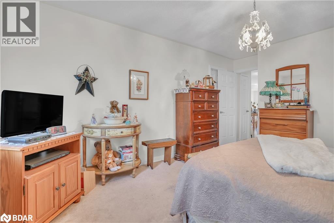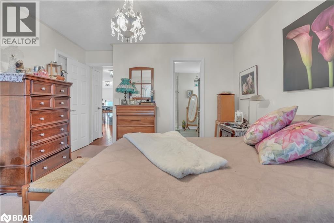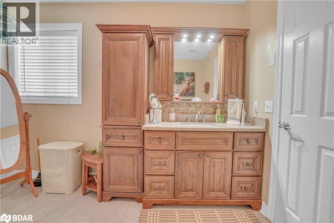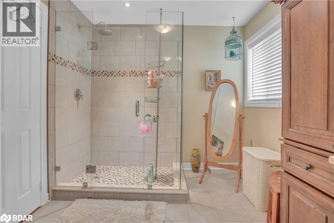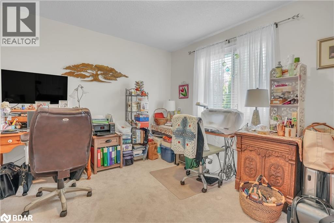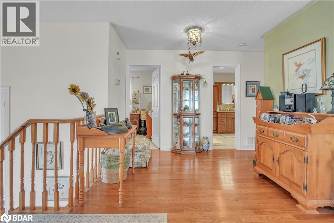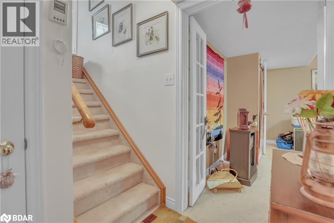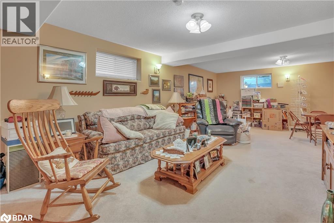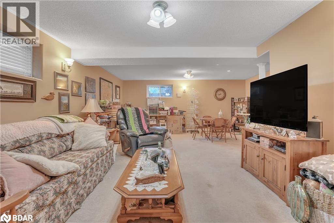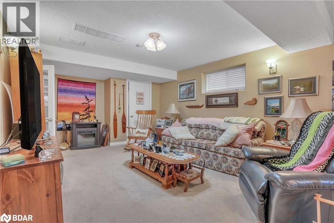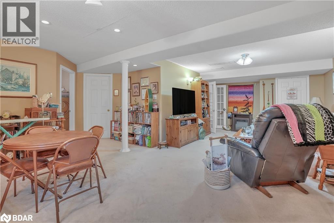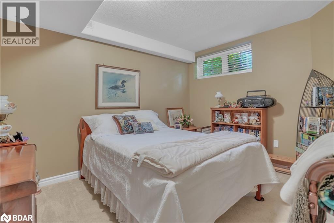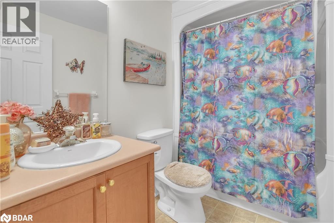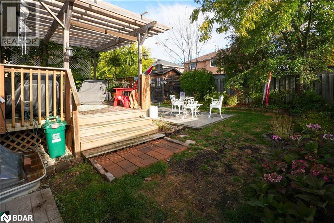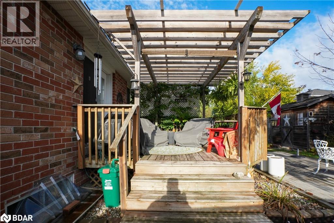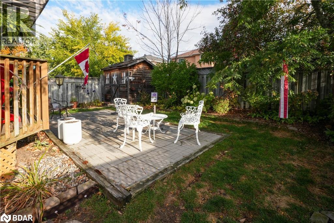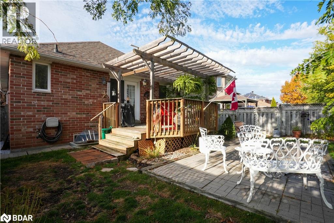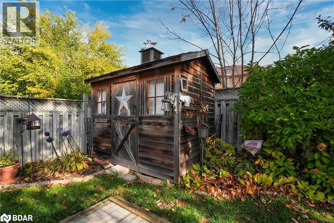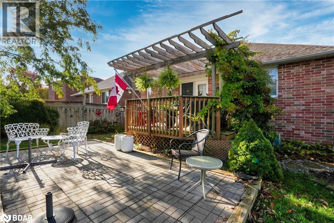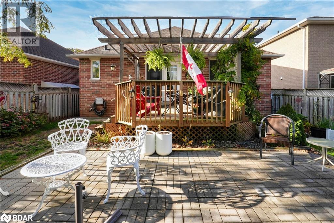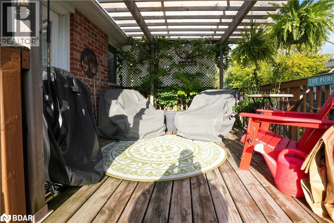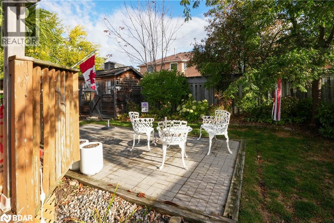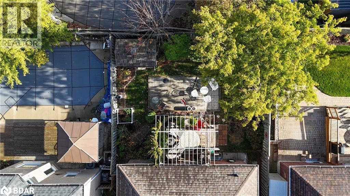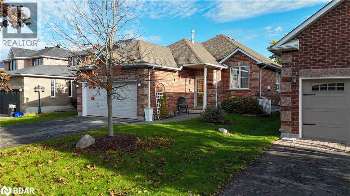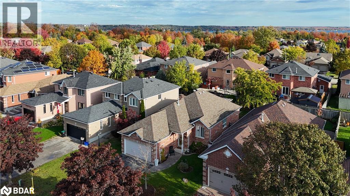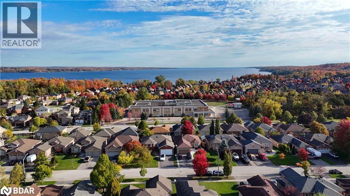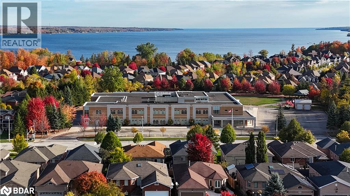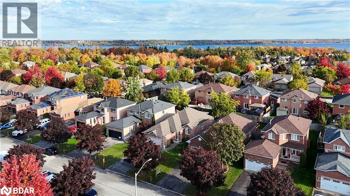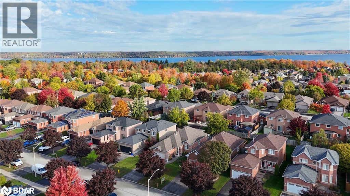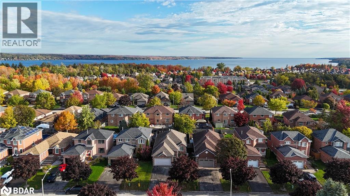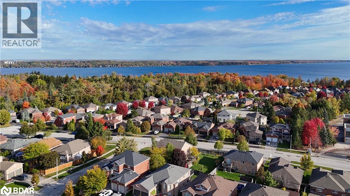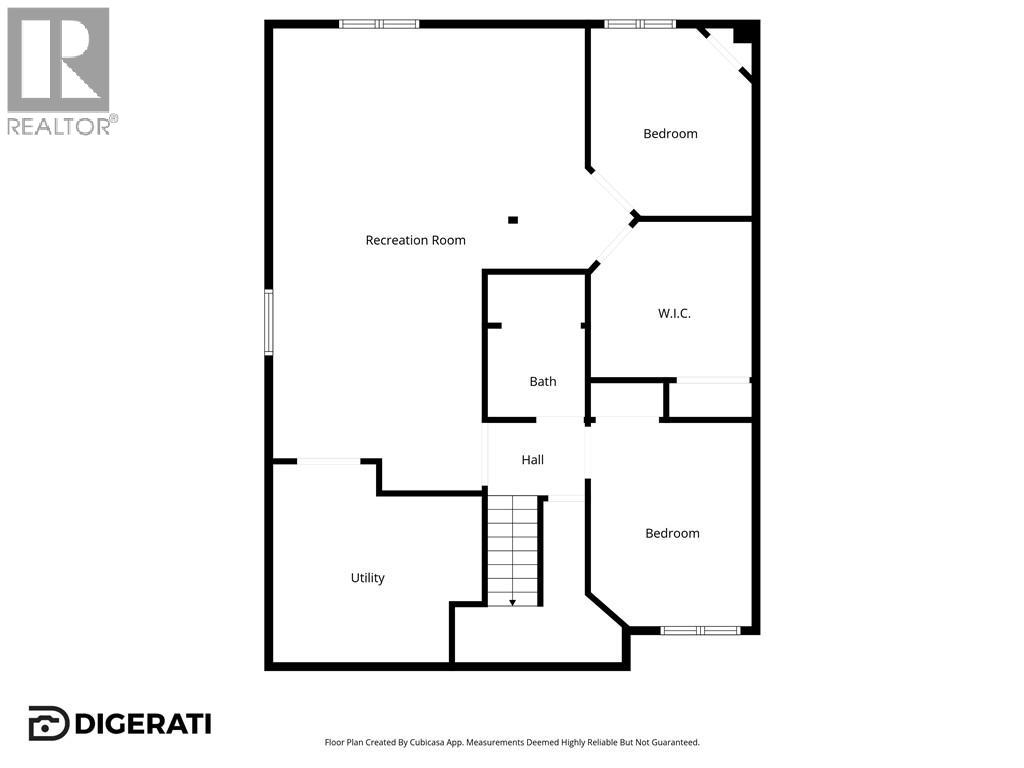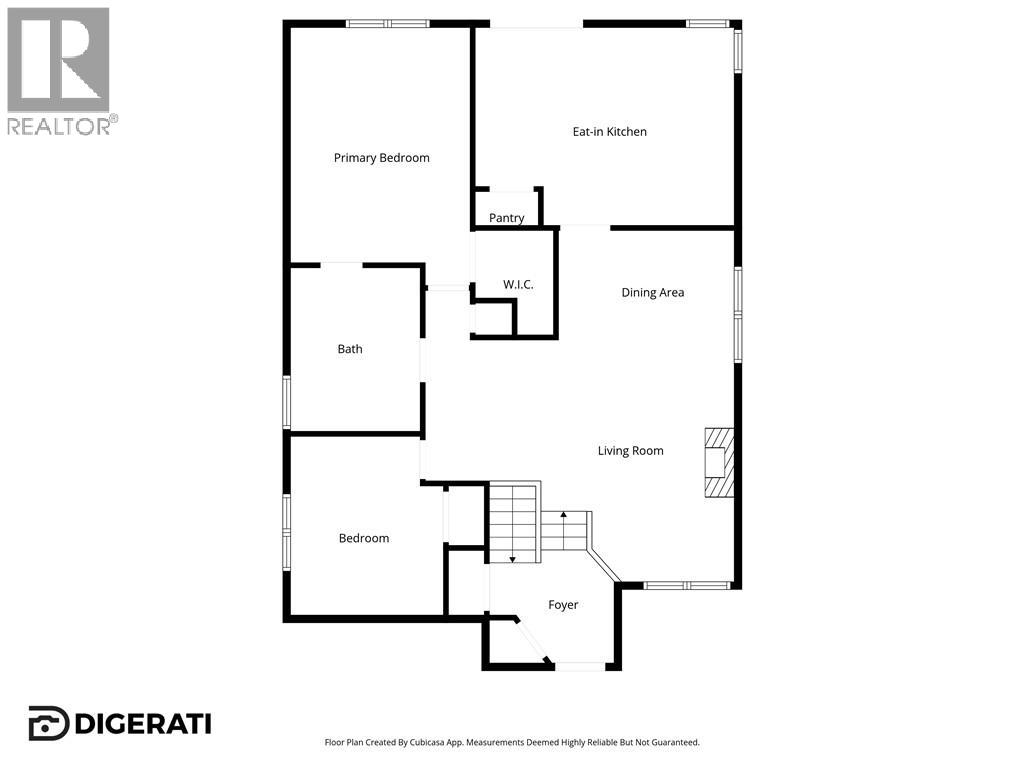4 Bedroom
2 Bathroom
2215 sqft
Raised Bungalow
Fireplace
Central Air Conditioning
Forced Air
Landscaped
$699,900
Welcome to this charming all-brick 2+2 bedroom bungalow nestled in the highly sought-after Kingswood community, one of Barrie's most desirable and family-friendly neighbourhoods. This delightful home offers exceptional value in a location that truly has it all, just minutes from Lake Simcoe's waterfront, beautiful beaches, scenic trails, excellent schools, parks, libraries, shopping, dining, and convenient access to the GO Train for easy commuting. Why buy a townhouse when this lovely detached bungalow with an oversized 1.5-car garage, inside access, and a 4-car paved driveway is available? Set on a fully landscaped 40-foot lot with a covered front entry, this home welcomes you with outstanding curb appeal and timeless brick construction. Inside, you'll find a warm and inviting layout with a perfect blend of hardwood, ceramic, and cozy carpet flooring throughout. The main living area is bright and spacious, featuring a welcoming gas fireplace that adds comfort and charm to every season. The kitchen offers both function and style, complete with a walkout to the rear deck-ideal for morning coffee or summer barbecues overlooking the private, fully fenced backyard.The lower level expands your living space beautifully, offering two additional bedrooms and a spacious recreation room with an electric fireplace that creates a cozy retreat for movie nights or guests. Enjoy peace of mind with thoughtful comfort features including an owned furnace and air conditioner, electric humidifier, and water softener, all designed to keep you comfortable year-round.Outside, the backyard is a private haven complete with a deck and handy garden shed, perfect for entertaining or quiet relaxation. This wonderful home combines warmth, functionality, and incredible value in a truly exceptional location where community charm and convenience come together seamlessly. Amazing value, come and take a look today while it's still available! (id:58919)
Property Details
|
MLS® Number
|
40780561 |
|
Property Type
|
Single Family |
|
Amenities Near By
|
Beach, Golf Nearby, Marina, Park, Place Of Worship, Playground, Public Transit, Schools, Shopping |
|
Communication Type
|
High Speed Internet |
|
Community Features
|
Quiet Area, Community Centre |
|
Equipment Type
|
Water Heater |
|
Features
|
Conservation/green Belt, Paved Driveway, Gazebo, Sump Pump, Automatic Garage Door Opener |
|
Parking Space Total
|
5 |
|
Rental Equipment Type
|
Water Heater |
|
Structure
|
Shed |
Building
|
Bathroom Total
|
2 |
|
Bedrooms Above Ground
|
2 |
|
Bedrooms Below Ground
|
2 |
|
Bedrooms Total
|
4 |
|
Appliances
|
Dishwasher, Dryer, Refrigerator, Stove, Water Softener, Washer, Hood Fan, Window Coverings, Garage Door Opener |
|
Architectural Style
|
Raised Bungalow |
|
Basement Development
|
Finished |
|
Basement Type
|
Full (finished) |
|
Construction Style Attachment
|
Detached |
|
Cooling Type
|
Central Air Conditioning |
|
Exterior Finish
|
Brick |
|
Fireplace Fuel
|
Electric |
|
Fireplace Present
|
Yes |
|
Fireplace Total
|
2 |
|
Fireplace Type
|
Other - See Remarks |
|
Foundation Type
|
Poured Concrete |
|
Heating Fuel
|
Natural Gas |
|
Heating Type
|
Forced Air |
|
Stories Total
|
1 |
|
Size Interior
|
2215 Sqft |
|
Type
|
House |
|
Utility Water
|
Municipal Water |
Parking
Land
|
Access Type
|
Road Access, Highway Nearby |
|
Acreage
|
No |
|
Fence Type
|
Fence |
|
Land Amenities
|
Beach, Golf Nearby, Marina, Park, Place Of Worship, Playground, Public Transit, Schools, Shopping |
|
Landscape Features
|
Landscaped |
|
Sewer
|
Municipal Sewage System |
|
Size Depth
|
118 Ft |
|
Size Frontage
|
40 Ft |
|
Size Total Text
|
Under 1/2 Acre |
|
Zoning Description
|
R3 |
Rooms
| Level |
Type |
Length |
Width |
Dimensions |
|
Lower Level |
Recreation Room |
|
|
18'4'' x 25'6'' |
|
Lower Level |
Bedroom |
|
|
9'6'' x 12'1'' |
|
Lower Level |
4pc Bathroom |
|
|
Measurements not available |
|
Lower Level |
Bedroom |
|
|
9'4'' x 11'11'' |
|
Main Level |
Primary Bedroom |
|
|
11'10'' x 15'3'' |
|
Main Level |
3pc Bathroom |
|
|
Measurements not available |
|
Main Level |
Bedroom |
|
|
10'6'' x 11'9'' |
|
Main Level |
Eat In Kitchen |
|
|
12'8'' x 16'6'' |
|
Main Level |
Dining Room |
|
|
7'3'' x 8'4'' |
|
Main Level |
Living Room |
|
|
9'10'' x 15'8'' |
Utilities
|
Cable
|
Available |
|
Electricity
|
Available |
|
Natural Gas
|
Available |
|
Telephone
|
Available |
https://www.realtor.ca/real-estate/29012927/40-felt-crescent-barrie

