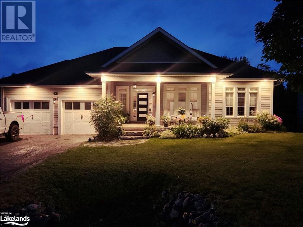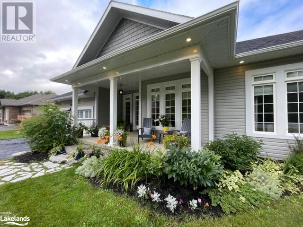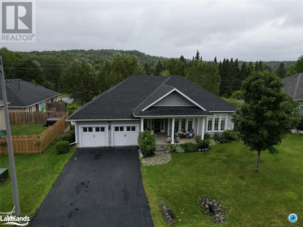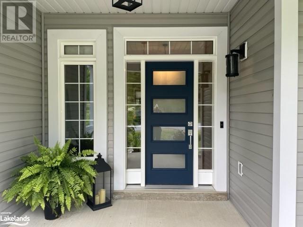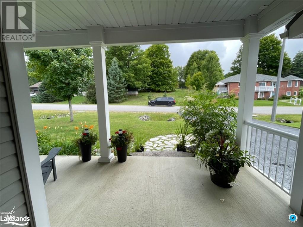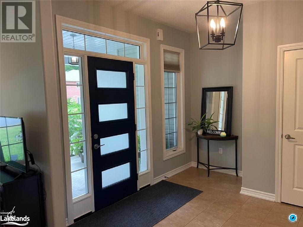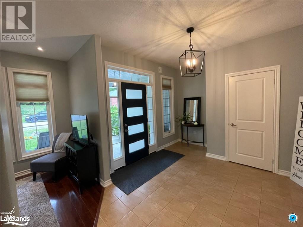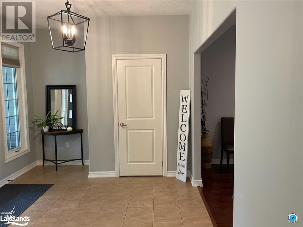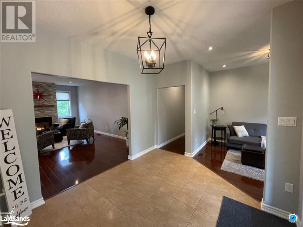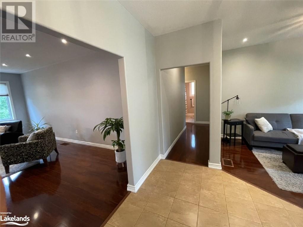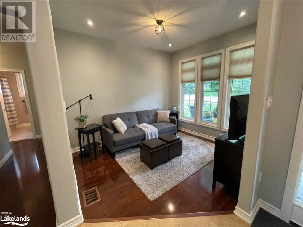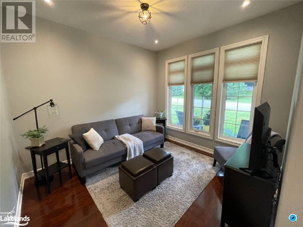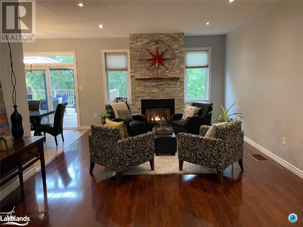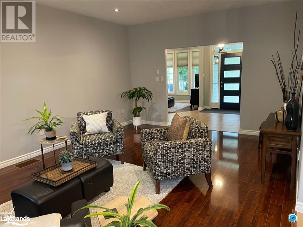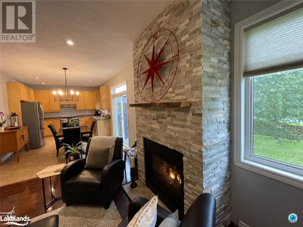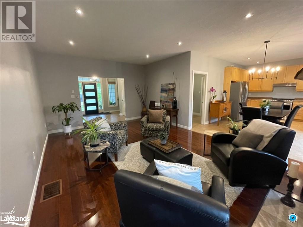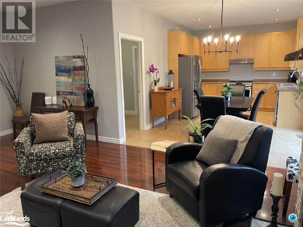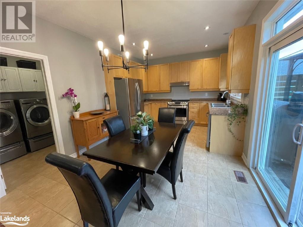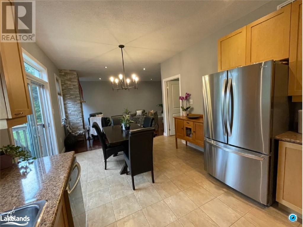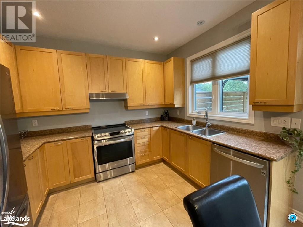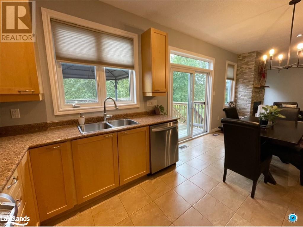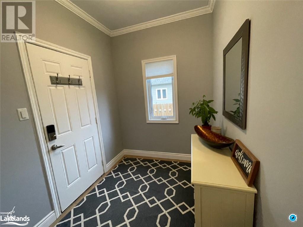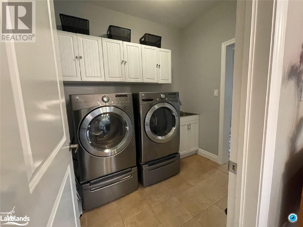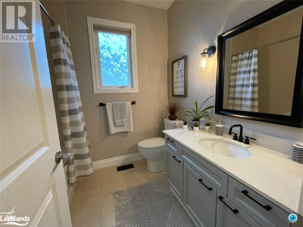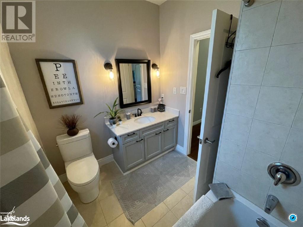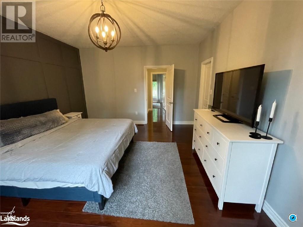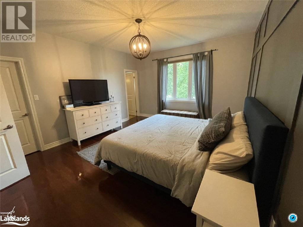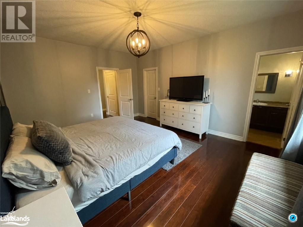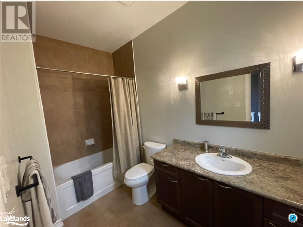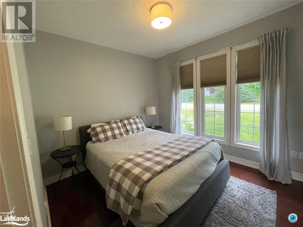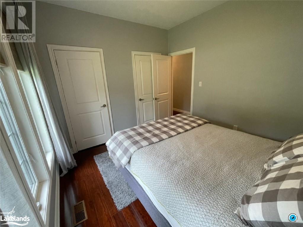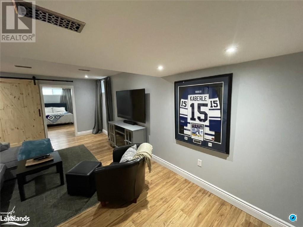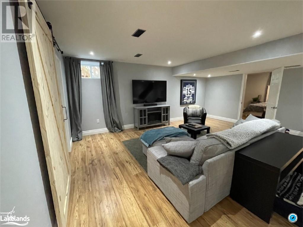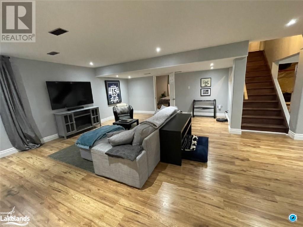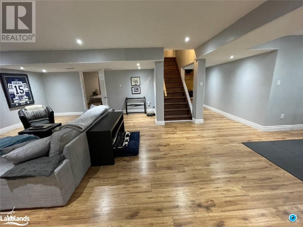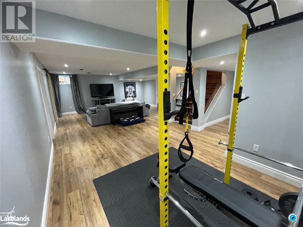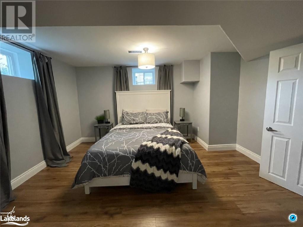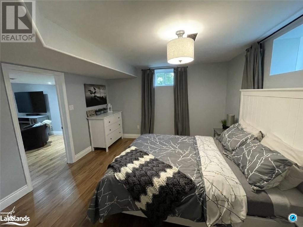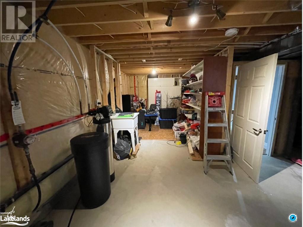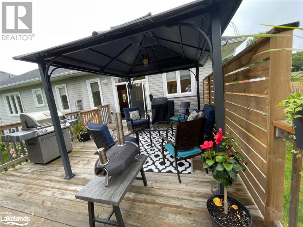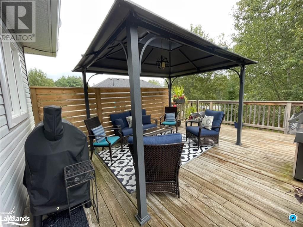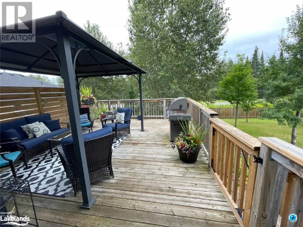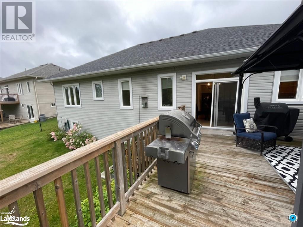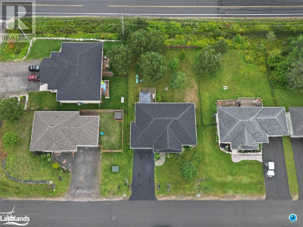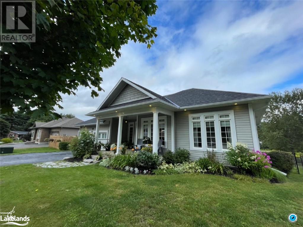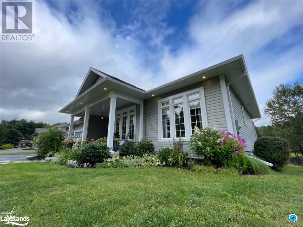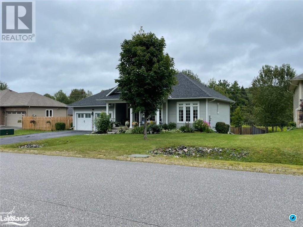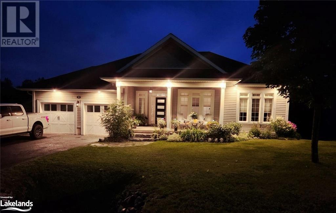4 Bedroom
3 Bathroom
1540
Bungalow
Central Air Conditioning
Forced Air
$774,900
Charming custom home in Highland Park Homes subdivision. This 4-bedroom, 3-bathroom gem features an open-concept living and kitchen area with a pantry, laundry, and separate sitting room. The kitchen boasts oversized maple cabinets with under-counter lights. On the main level you can step out onto the 16’ x 20’deck overlooking the fenced backyard.. Two bedrooms are conveniently located on each floor, offering flexibility and privacy. The large primary bedroom includes a walk in closet and four piece ensuite. There is an additional four piece bathroom on the main level. The lower level features a family room, ample storage, two large bedrooms and a four piece bathroom. Access the two-car garage through the pantry for added convenience. Don't miss the chance to own this inviting home. (id:28392)
Property Details
|
MLS® Number
|
40519168 |
|
Property Type
|
Single Family |
|
Amenities Near By
|
Golf Nearby, Place Of Worship, Schools, Shopping |
|
Communication Type
|
High Speed Internet |
|
Community Features
|
Community Centre |
|
Equipment Type
|
Propane Tank |
|
Features
|
Recreational |
|
Parking Space Total
|
6 |
|
Rental Equipment Type
|
Propane Tank |
|
Structure
|
Shed |
Building
|
Bathroom Total
|
3 |
|
Bedrooms Above Ground
|
2 |
|
Bedrooms Below Ground
|
2 |
|
Bedrooms Total
|
4 |
|
Appliances
|
Dishwasher, Dryer, Refrigerator, Stove, Washer |
|
Architectural Style
|
Bungalow |
|
Basement Development
|
Partially Finished |
|
Basement Type
|
Full (partially Finished) |
|
Constructed Date
|
2013 |
|
Construction Style Attachment
|
Detached |
|
Cooling Type
|
Central Air Conditioning |
|
Exterior Finish
|
Vinyl Siding |
|
Fire Protection
|
None |
|
Foundation Type
|
Block |
|
Heating Fuel
|
Propane |
|
Heating Type
|
Forced Air |
|
Stories Total
|
1 |
|
Size Interior
|
1540 |
|
Type
|
House |
|
Utility Water
|
Municipal Water |
Parking
Land
|
Access Type
|
Road Access |
|
Acreage
|
No |
|
Land Amenities
|
Golf Nearby, Place Of Worship, Schools, Shopping |
|
Sewer
|
Municipal Sewage System |
|
Size Depth
|
149 Ft |
|
Size Frontage
|
76 Ft |
|
Size Irregular
|
0.262 |
|
Size Total
|
0.262 Ac|under 1/2 Acre |
|
Size Total Text
|
0.262 Ac|under 1/2 Acre |
|
Zoning Description
|
R1 |
Rooms
| Level |
Type |
Length |
Width |
Dimensions |
|
Lower Level |
Storage |
|
|
9' x 21' |
|
Lower Level |
4pc Bathroom |
|
|
Measurements not available |
|
Lower Level |
Bedroom |
|
|
13'11'' x 12'0'' |
|
Lower Level |
Bedroom |
|
|
16'0'' x 9'0'' |
|
Lower Level |
Family Room |
|
|
18'0'' x 25'0'' |
|
Main Level |
4pc Bathroom |
|
|
Measurements not available |
|
Main Level |
Full Bathroom |
|
|
Measurements not available |
|
Main Level |
Bedroom |
|
|
10'10'' x 10'0'' |
|
Main Level |
Primary Bedroom |
|
|
16'0'' x 13'0'' |
|
Main Level |
Sitting Room |
|
|
9' x 10' |
|
Main Level |
Living Room |
|
|
13'0'' x 20'0'' |
|
Main Level |
Kitchen/dining Room |
|
|
10' x 16' |
|
Main Level |
Foyer |
|
|
10' x 10' |
Utilities
https://www.realtor.ca/real-estate/26331494/4-windover-drive-minden

