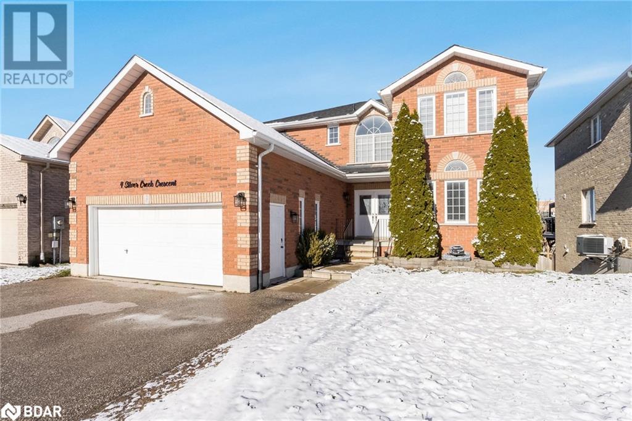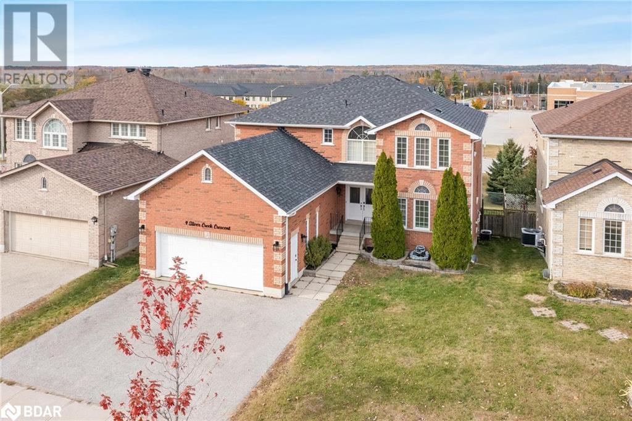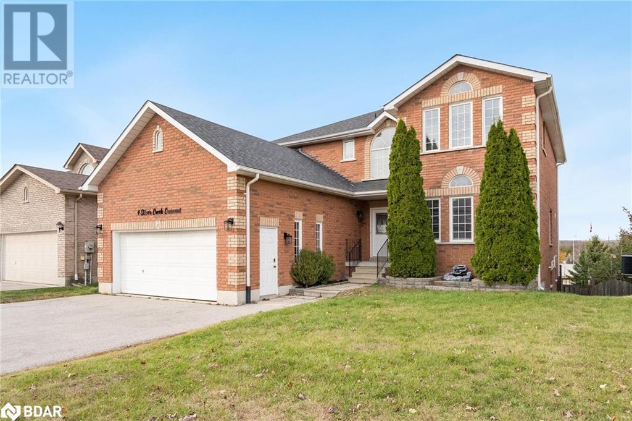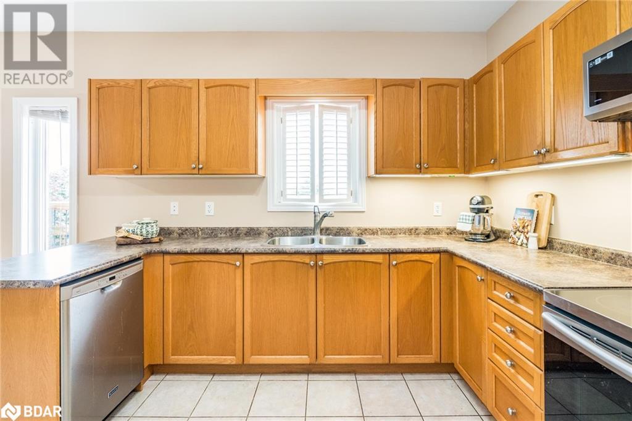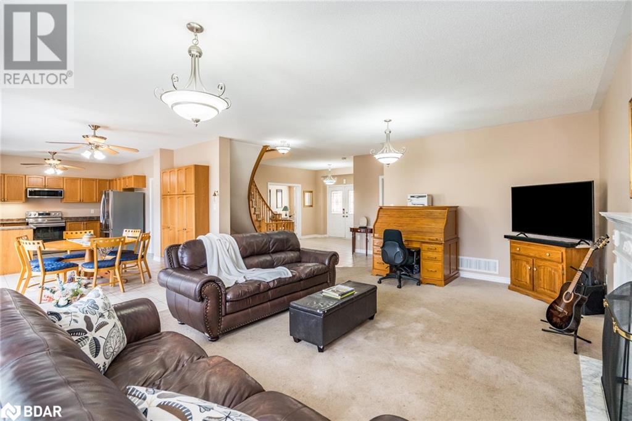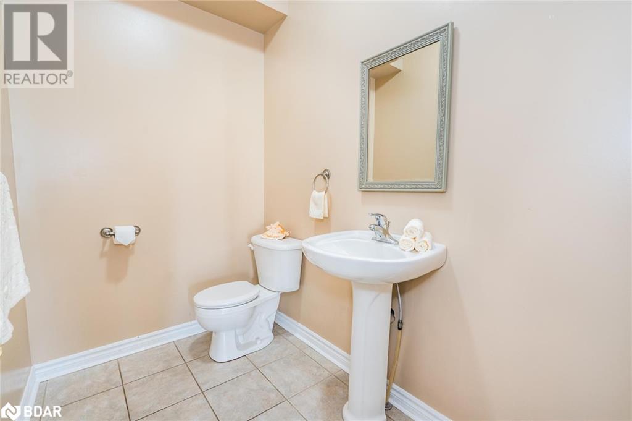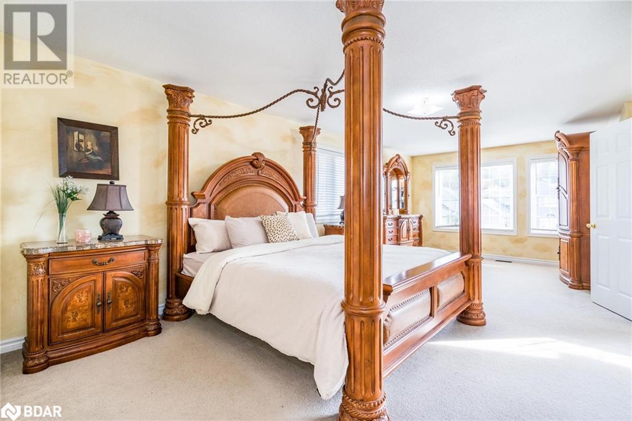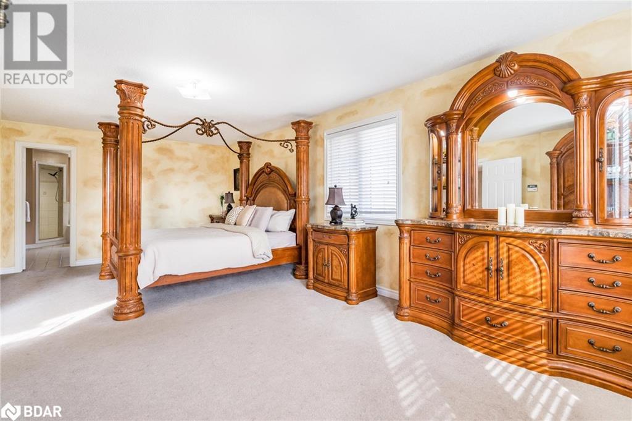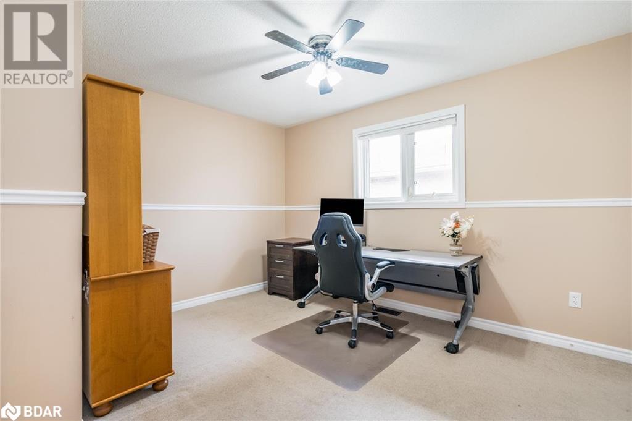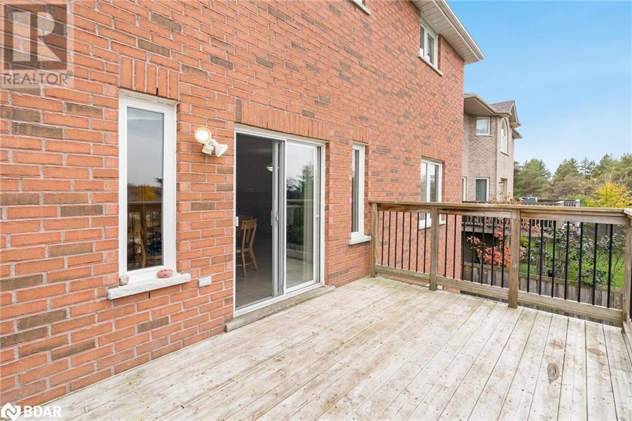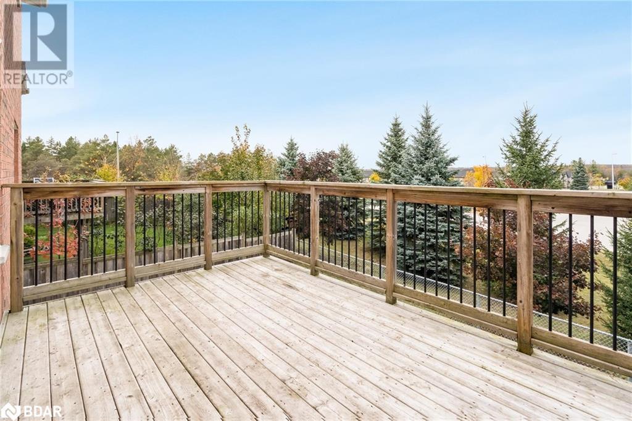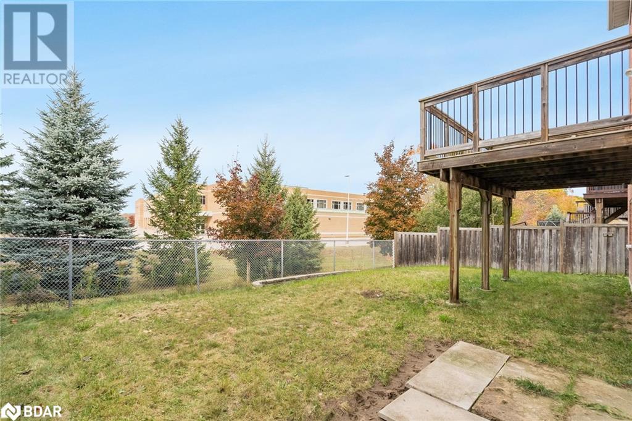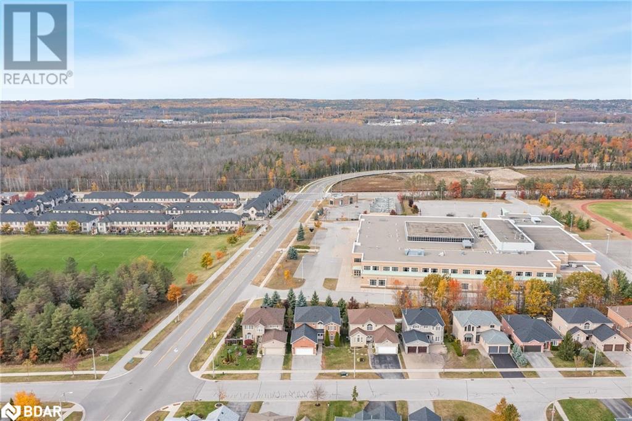4 Bedroom
3 Bathroom
3015
2 Level
Central Air Conditioning
Forced Air
$1,250,000
Top 5 Reasons You Will Love This Home: 1) Original-owner, 2-storey home showcasing a capacious 3,015 square foot layout with a charming and welcoming curb appeal 2) Fantastic family home featuring four spacious bedrooms and an open-concept layout on the main level, perfect for easy and enjoyable entertaining 3) Unfinished basement with a rough-in for an additional bathroom, 9' ceilings throughout, a walkout to the backyard, and large windows creating a bright setting 4) Added peace of mind of several updates, which include a furnace (2017), a reshingled roof (2019), and a newer hot water heater 5) Spacious two-car garage with the capacity to accommodate large vehicles, two storage lofts, and a garage door opener, all while being located within Ardagh Bluffs neighbourhood and close to highly-rated schools. Age 20. Visit our website for more detailed information. (id:28392)
Property Details
|
MLS® Number
|
40503895 |
|
Property Type
|
Single Family |
|
Amenities Near By
|
Schools |
|
Equipment Type
|
Water Heater |
|
Features
|
Paved Driveway, Sump Pump |
|
Parking Space Total
|
4 |
|
Rental Equipment Type
|
Water Heater |
Building
|
Bathroom Total
|
3 |
|
Bedrooms Above Ground
|
4 |
|
Bedrooms Total
|
4 |
|
Appliances
|
Dishwasher, Dryer, Microwave, Refrigerator, Stove, Washer, Window Coverings |
|
Architectural Style
|
2 Level |
|
Basement Development
|
Unfinished |
|
Basement Type
|
Full (unfinished) |
|
Constructed Date
|
2004 |
|
Construction Style Attachment
|
Detached |
|
Cooling Type
|
Central Air Conditioning |
|
Exterior Finish
|
Brick |
|
Foundation Type
|
Poured Concrete |
|
Half Bath Total
|
1 |
|
Heating Fuel
|
Natural Gas |
|
Heating Type
|
Forced Air |
|
Stories Total
|
2 |
|
Size Interior
|
3015 |
|
Type
|
House |
|
Utility Water
|
Municipal Water |
Parking
Land
|
Acreage
|
No |
|
Fence Type
|
Fence |
|
Land Amenities
|
Schools |
|
Sewer
|
Municipal Sewage System |
|
Size Depth
|
112 Ft |
|
Size Frontage
|
51 Ft |
|
Size Total Text
|
Under 1/2 Acre |
|
Zoning Description
|
Rm2-th |
Rooms
| Level |
Type |
Length |
Width |
Dimensions |
|
Second Level |
4pc Bathroom |
|
|
Measurements not available |
|
Second Level |
Bedroom |
|
|
12'8'' x 12'5'' |
|
Second Level |
Bedroom |
|
|
13'1'' x 11'11'' |
|
Second Level |
Bedroom |
|
|
16'11'' x 12'0'' |
|
Second Level |
Full Bathroom |
|
|
Measurements not available |
|
Second Level |
Primary Bedroom |
|
|
24'0'' x 12'3'' |
|
Main Level |
Laundry Room |
|
|
11'0'' x 8'7'' |
|
Main Level |
2pc Bathroom |
|
|
Measurements not available |
|
Main Level |
Family Room |
|
|
21'2'' x 14'5'' |
|
Main Level |
Living Room |
|
|
15'11'' x 12'1'' |
|
Main Level |
Dining Room |
|
|
12'1'' x 10'8'' |
|
Main Level |
Eat In Kitchen |
|
|
25'2'' x 12'5'' |
https://www.realtor.ca/real-estate/26216848/4-silvercreek-crescent-barrie

