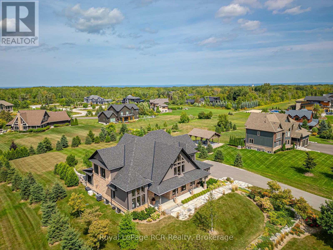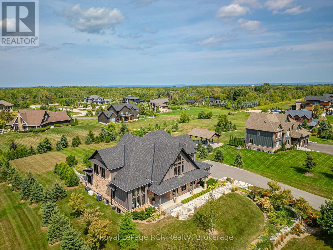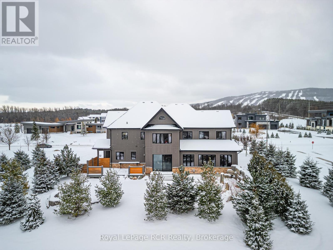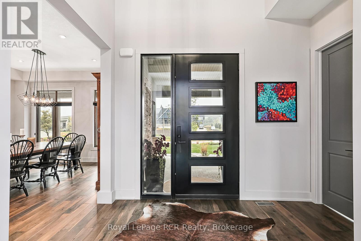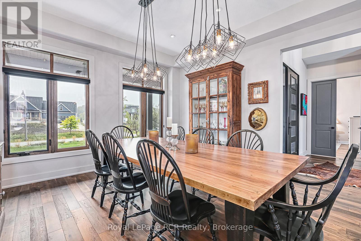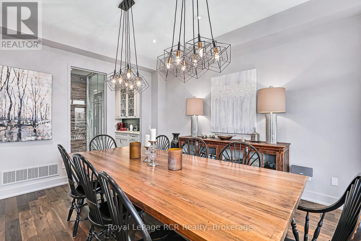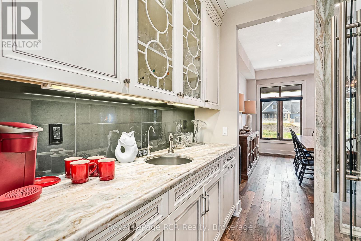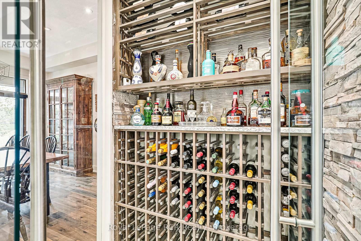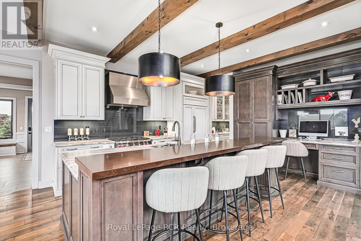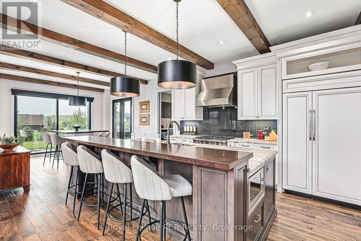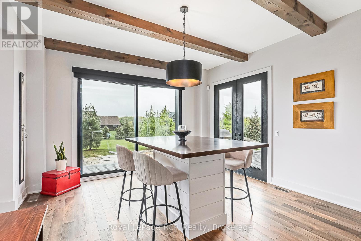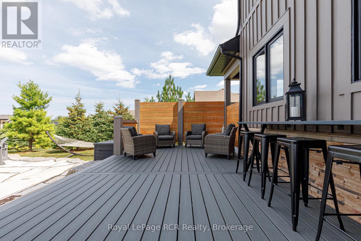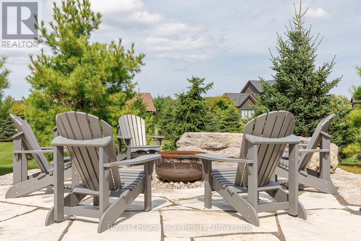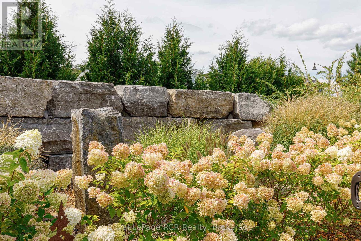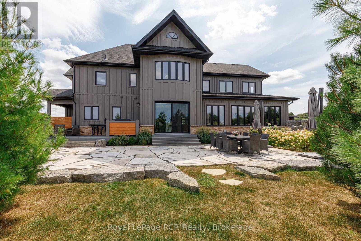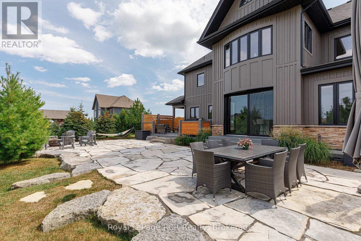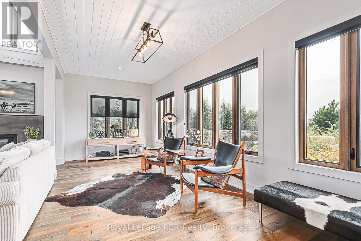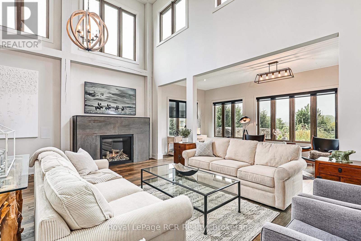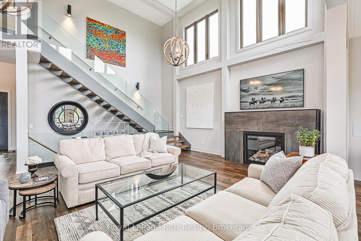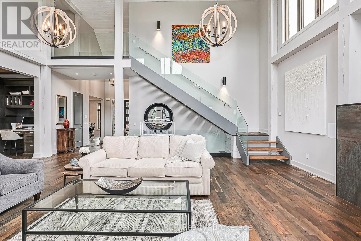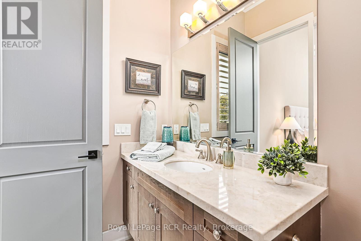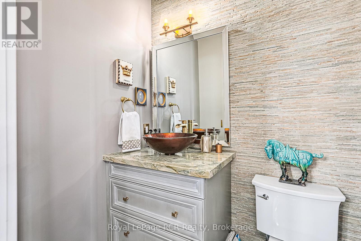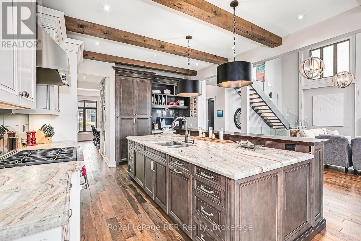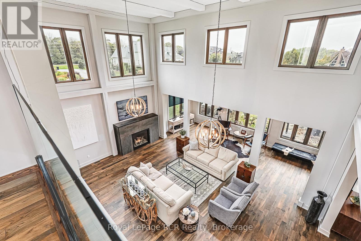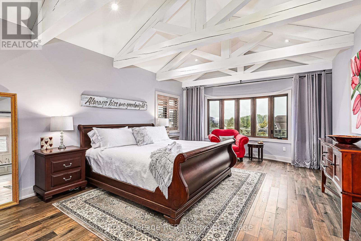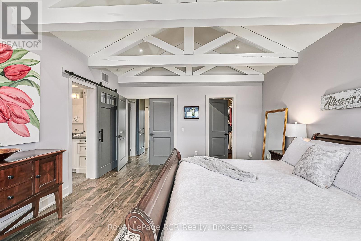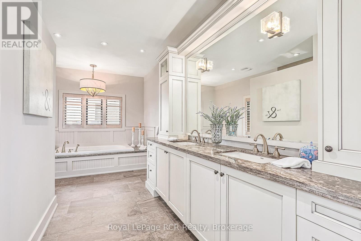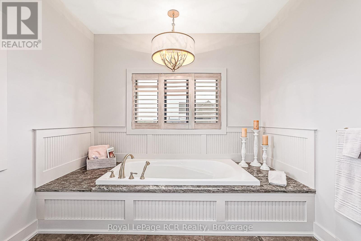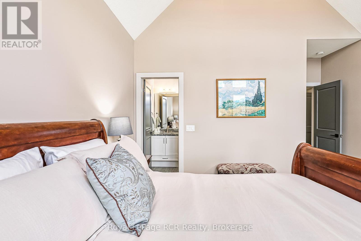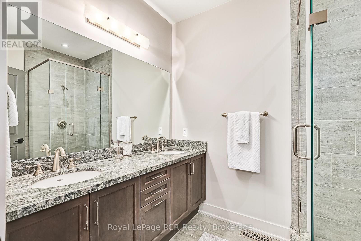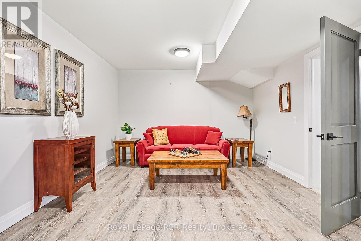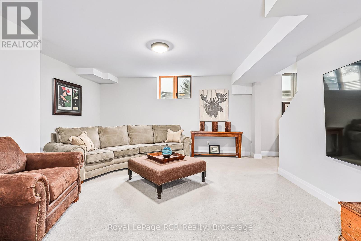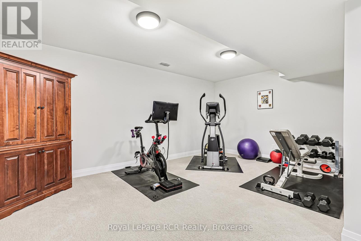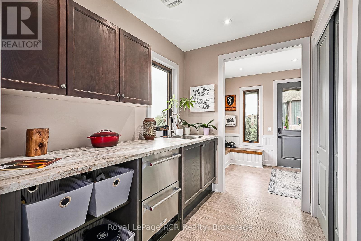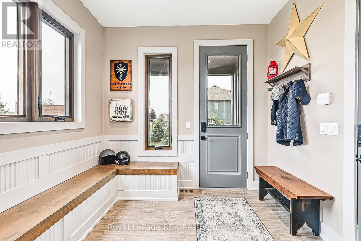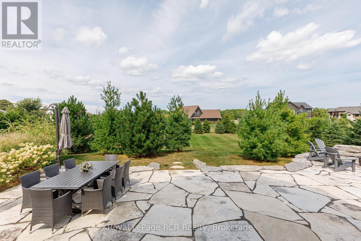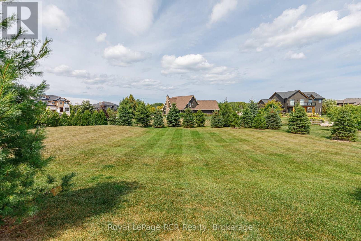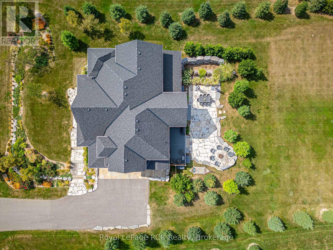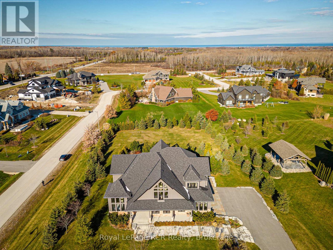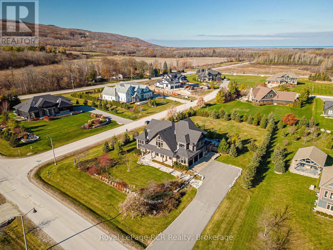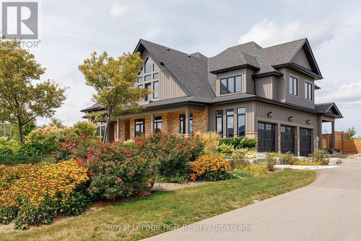5 Bedroom
6 Bathroom
3500 - 5000 sqft
Fireplace
Central Air Conditioning, Air Exchanger
Forced Air
Landscaped
$2,995,000
This is it! Get settled before ski season. Welcome to 4 Meadowlark Way, a rare offering in one of the area's most exclusive communities of just 44 estate lots, minutes from Osler Bluff Ski Club, Blue Mountain Resort, and Downtown Collingwood. Set on a private 1-acre property, this Windrose Estates custom-built home offers over 6,400 sq ft of finished space. The gourmet kitchen features high-end appliances, a servery, and a butler's pantry with a wet bar, ideal for entertaining. Don't miss the glassed-in wine room! The primary suite is a true retreat with its own entry hall, office/laundry room, walk-in closet, and spa-like ensuite. With 5 bedrooms (including one on the main level) and 6 bathrooms, there's plenty of room for family and guests. The basement is well-suited for a nanny suite or multigenerational living. Additional features include an oversized triple-car garage, spacious mudroom, and abundant storage for all your gear. The landscaped grounds showcase flagstone walkways and patios, composite decks, armour stone with water features, and space for a future pool framed by mature evergreens for year-round privacy. The community also offers shared green space with trails and a park. Enjoy escarpment views, ski hill lights, and Blue Mountain fireworks right from your backyard. Creative financing considered. The perfect year-round retreat or full-time residence! Hurry and get in before the snow flies! (id:58919)
Property Details
|
MLS® Number
|
S12398226 |
|
Property Type
|
Single Family |
|
Community Name
|
Rural Clearview |
|
Amenities Near By
|
Ski Area, Golf Nearby |
|
Community Features
|
School Bus |
|
Parking Space Total
|
13 |
|
Structure
|
Deck, Patio(s) |
|
View Type
|
Mountain View |
Building
|
Bathroom Total
|
6 |
|
Bedrooms Above Ground
|
5 |
|
Bedrooms Total
|
5 |
|
Age
|
6 To 15 Years |
|
Amenities
|
Fireplace(s) |
|
Appliances
|
Garage Door Opener Remote(s), Central Vacuum, Garburator, Water Softener, Dishwasher, Dryer, Garage Door Opener, Microwave, Oven, Hood Fan, Range, Wall Mounted Tv, Washer, Window Coverings, Wine Fridge, Refrigerator |
|
Basement Development
|
Finished |
|
Basement Type
|
Full (finished) |
|
Construction Style Attachment
|
Detached |
|
Cooling Type
|
Central Air Conditioning, Air Exchanger |
|
Exterior Finish
|
Stone, Wood |
|
Fire Protection
|
Alarm System |
|
Fireplace Present
|
Yes |
|
Fireplace Total
|
1 |
|
Flooring Type
|
Hardwood |
|
Foundation Type
|
Concrete |
|
Half Bath Total
|
1 |
|
Heating Fuel
|
Natural Gas |
|
Heating Type
|
Forced Air |
|
Stories Total
|
2 |
|
Size Interior
|
3500 - 5000 Sqft |
|
Type
|
House |
|
Utility Water
|
Municipal Water |
Parking
Land
|
Acreage
|
No |
|
Land Amenities
|
Ski Area, Golf Nearby |
|
Landscape Features
|
Landscaped |
|
Sewer
|
Septic System |
|
Size Depth
|
283 Ft ,1 In |
|
Size Frontage
|
175 Ft ,8 In |
|
Size Irregular
|
175.7 X 283.1 Ft |
|
Size Total Text
|
175.7 X 283.1 Ft|1/2 - 1.99 Acres |
Rooms
| Level |
Type |
Length |
Width |
Dimensions |
|
Second Level |
Bedroom |
4.88 m |
4.34 m |
4.88 m x 4.34 m |
|
Second Level |
Bedroom |
7.39 m |
4.39 m |
7.39 m x 4.39 m |
|
Second Level |
Primary Bedroom |
6.6 m |
4.29 m |
6.6 m x 4.29 m |
|
Second Level |
Bathroom |
1.96 m |
2.64 m |
1.96 m x 2.64 m |
|
Second Level |
Bathroom |
2.39 m |
1.5 m |
2.39 m x 1.5 m |
|
Basement |
Exercise Room |
7.01 m |
5.69 m |
7.01 m x 5.69 m |
|
Basement |
Kitchen |
3.81 m |
3.81 m |
3.81 m x 3.81 m |
|
Basement |
Family Room |
4.57 m |
5 m |
4.57 m x 5 m |
|
Main Level |
Dining Room |
4.29 m |
4.78 m |
4.29 m x 4.78 m |
|
Main Level |
Family Room |
7.77 m |
3.12 m |
7.77 m x 3.12 m |
|
Main Level |
Kitchen |
6.15 m |
4.32 m |
6.15 m x 4.32 m |
|
Main Level |
Living Room |
7.77 m |
5.49 m |
7.77 m x 5.49 m |
https://www.realtor.ca/real-estate/28850989/4-meadowlark-way-clearview-rural-clearview

