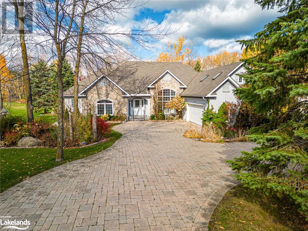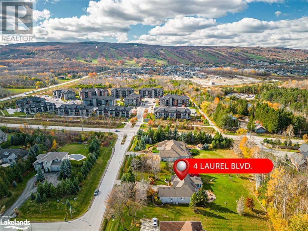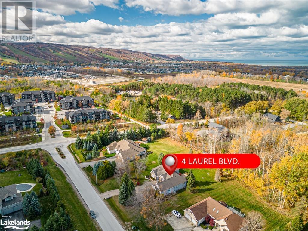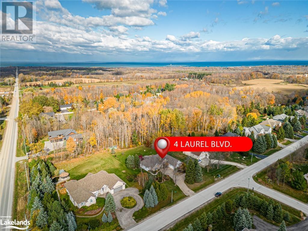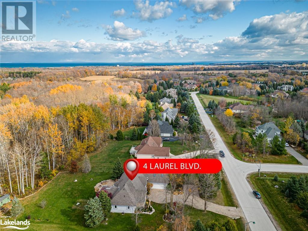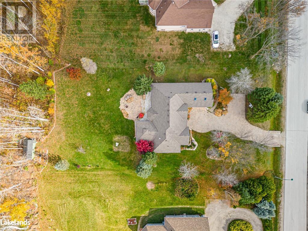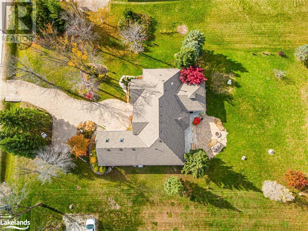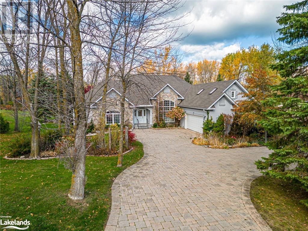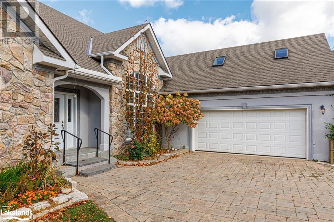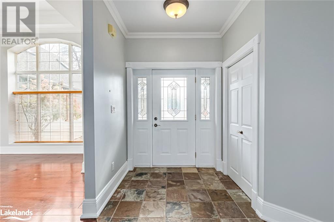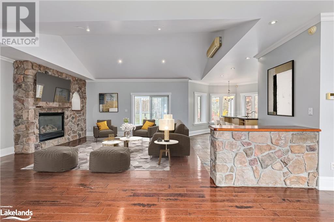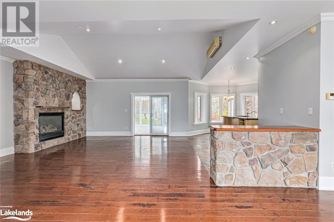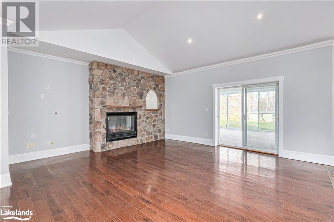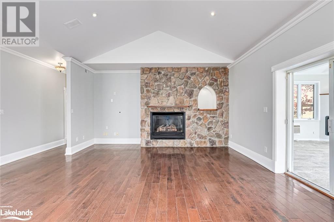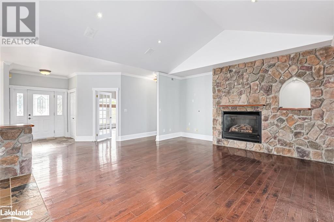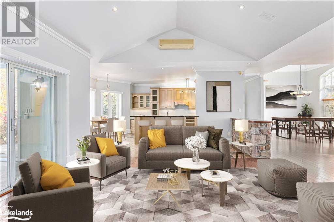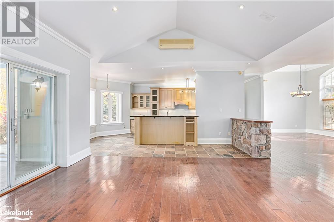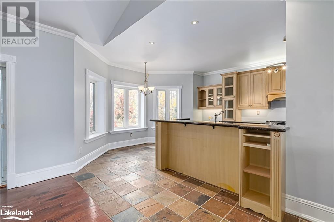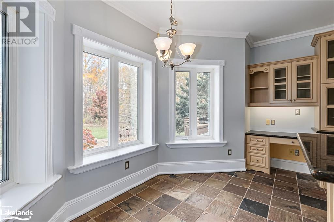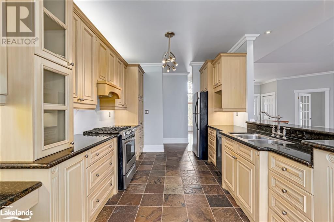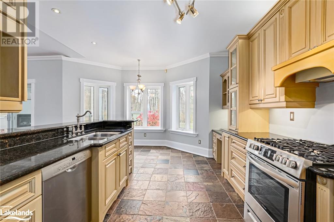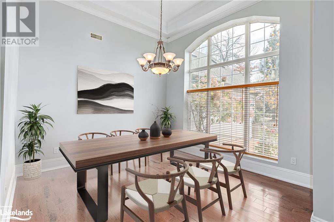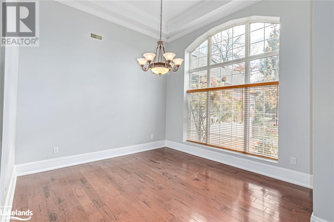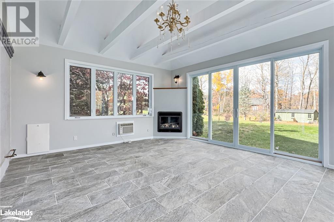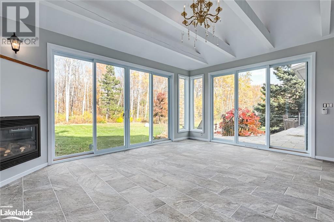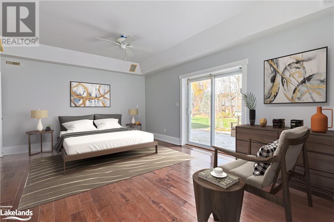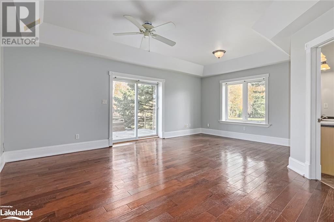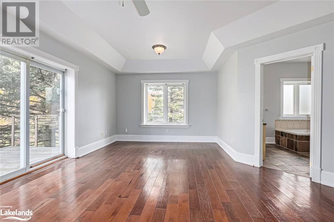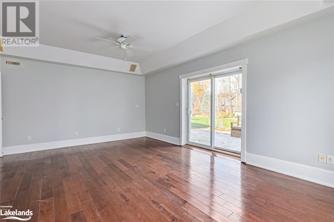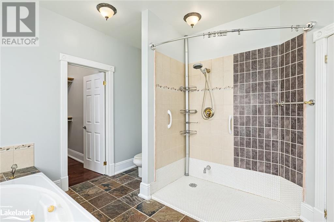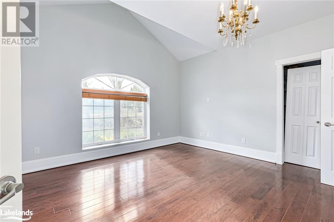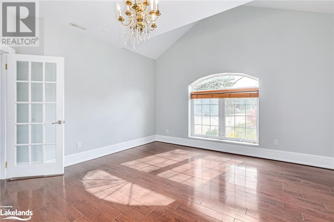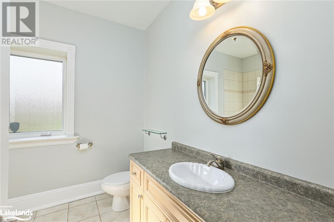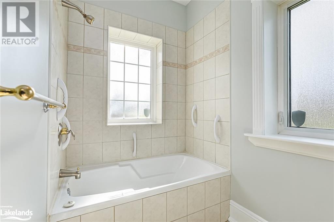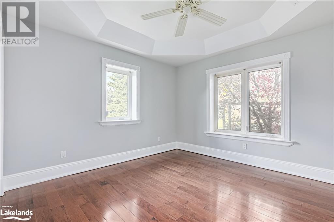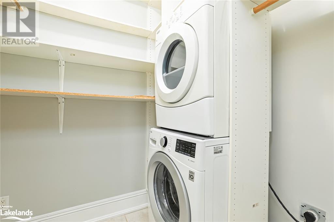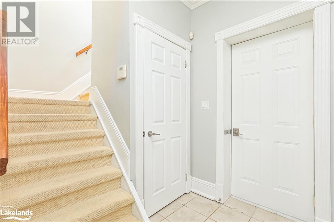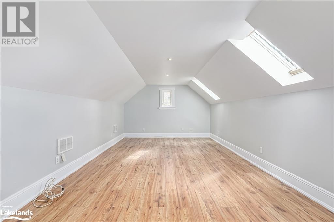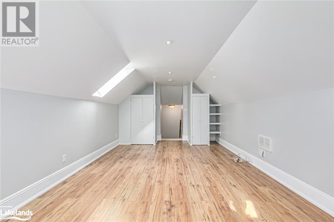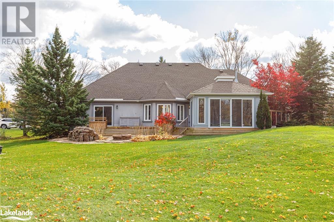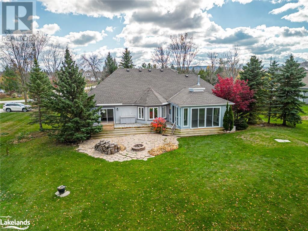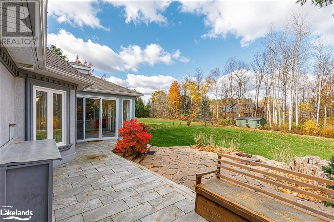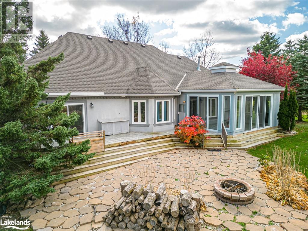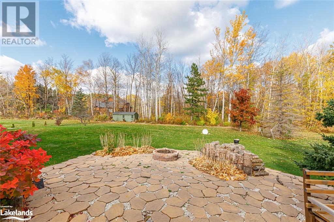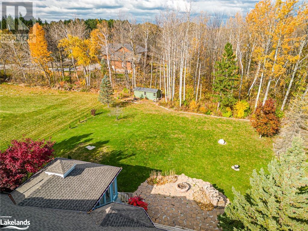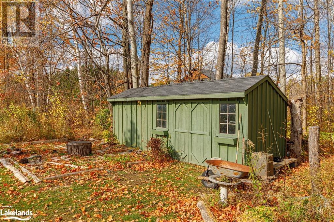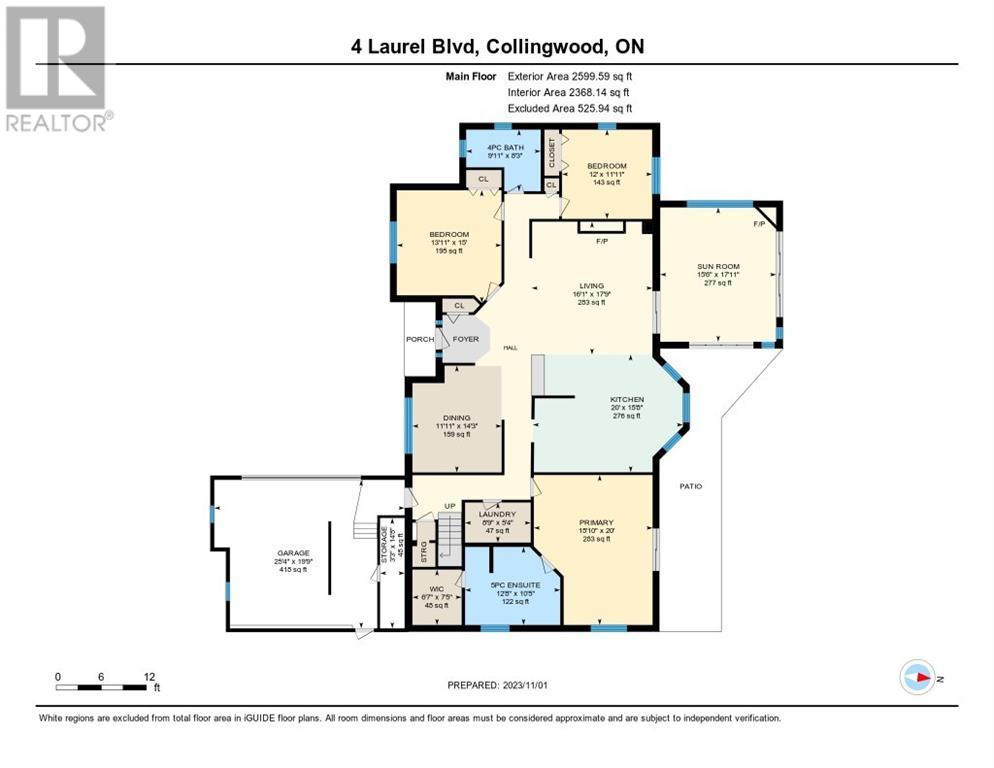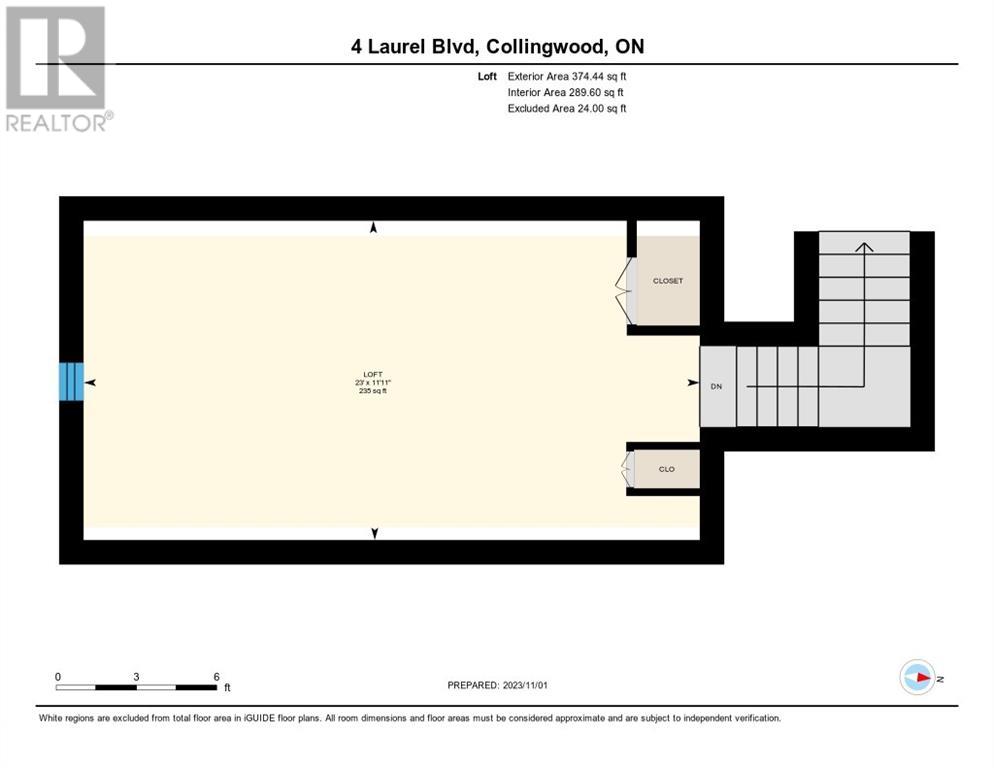3 Bedroom
2 Bathroom
2594
Bungalow
Fireplace
Central Air Conditioning, Ductless
In Floor Heating
Landscaped
$1,550,000
Welcome to this 2974 sq. ft. bungalow nestled in the serene and coveted Evergreen Estates. Boasting 3 bedrooms and 2 bathrooms, this tasteful residence is situated on a sprawling 3/4 acre lot, offering a backyard retreat against an environmentally protected wooded area. The allure of this property is further enhanced by its proximity to the Blue Mountain Village, the Scandinave Spa, and the Monterra Golf Course. Elegance greets you with a natural stone front and the superior construction of Blue Max (insulated concrete form), ensuring maximum insulation for year-round comfort. The interior has been freshly painted throughout, highlighting the stunning features of this home. Inside, you'll discover oversized windows flooding the space with natural light, and gleaming hardwood floors. The heart of this home is a gourmet kitchen, complete with a gas stove and granite countertops, perfect for culinary enthusiasts. An additional den or 4th bedroom with skylights above the garage offers flexible living space. Relax and unwind in the bright family/sunroom, equipped with a gas fireplace, two walkouts to the backyard, and even a dog door providing easy access to an outside dog run. The convenience of a heated 2-car garage with inside entry adds to the appeal of this remarkable property. Don't miss your opportunity to call this exceptional bungalow in Evergreen Estates your new home. (id:28392)
Property Details
|
MLS® Number
|
40507215 |
|
Property Type
|
Single Family |
|
Amenities Near By
|
Golf Nearby, Ski Area |
|
Communication Type
|
High Speed Internet |
|
Community Features
|
Quiet Area, School Bus |
|
Equipment Type
|
None |
|
Features
|
Southern Exposure, Backs On Greenbelt, Skylight, Country Residential |
|
Parking Space Total
|
6 |
|
Rental Equipment Type
|
None |
|
Structure
|
Shed |
Building
|
Bathroom Total
|
2 |
|
Bedrooms Above Ground
|
3 |
|
Bedrooms Total
|
3 |
|
Appliances
|
Central Vacuum, Dishwasher, Dryer, Refrigerator, Stove, Range - Gas, Hood Fan |
|
Architectural Style
|
Bungalow |
|
Basement Type
|
None |
|
Constructed Date
|
2002 |
|
Construction Style Attachment
|
Detached |
|
Cooling Type
|
Central Air Conditioning, Ductless |
|
Exterior Finish
|
Stone, Stucco |
|
Fire Protection
|
Alarm System |
|
Fireplace Present
|
Yes |
|
Fireplace Total
|
2 |
|
Fixture
|
Ceiling Fans |
|
Heating Fuel
|
Natural Gas |
|
Heating Type
|
In Floor Heating |
|
Stories Total
|
1 |
|
Size Interior
|
2594 |
|
Type
|
House |
|
Utility Water
|
Municipal Water |
Parking
|
Attached Garage
|
|
|
Visitor Parking
|
|
Land
|
Acreage
|
No |
|
Land Amenities
|
Golf Nearby, Ski Area |
|
Landscape Features
|
Landscaped |
|
Sewer
|
Septic System |
|
Size Depth
|
262 Ft |
|
Size Frontage
|
125 Ft |
|
Size Irregular
|
0.75 |
|
Size Total
|
0.75 Ac|1/2 - 1.99 Acres |
|
Size Total Text
|
0.75 Ac|1/2 - 1.99 Acres |
|
Zoning Description
|
R1 |
Rooms
| Level |
Type |
Length |
Width |
Dimensions |
|
Second Level |
Recreation Room |
|
|
23'0'' x 11'11'' |
|
Main Level |
Storage |
|
|
14'8'' x 3'3'' |
|
Main Level |
Laundry Room |
|
|
8'9'' x 5'4'' |
|
Main Level |
4pc Bathroom |
|
|
9'11'' x 8'3'' |
|
Main Level |
Bedroom |
|
|
12'0'' x 11'11'' |
|
Main Level |
Bedroom |
|
|
15'0'' x 13'11'' |
|
Main Level |
Full Bathroom |
|
|
12'8'' x 10'5'' |
|
Main Level |
Primary Bedroom |
|
|
20'0'' x 15'10'' |
|
Main Level |
Family Room |
|
|
17'11'' x 15'6'' |
|
Main Level |
Dining Room |
|
|
14'3'' x 11'11'' |
|
Main Level |
Kitchen |
|
|
20'0'' x 15'8'' |
|
Main Level |
Living Room |
|
|
17'9'' x 16'1'' |
Utilities
|
Cable
|
Available |
|
Electricity
|
Available |
|
Natural Gas
|
Available |
|
Telephone
|
Available |
https://www.realtor.ca/real-estate/26244467/4-laurel-boulevard-collingwood

