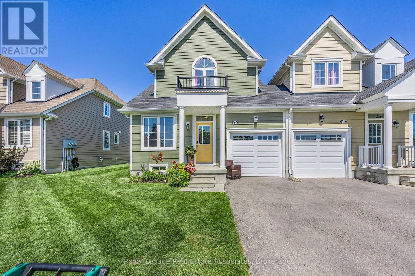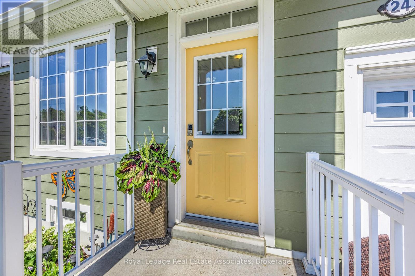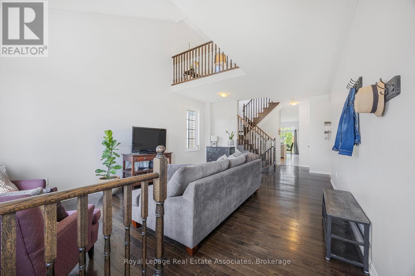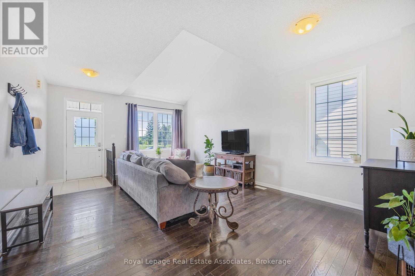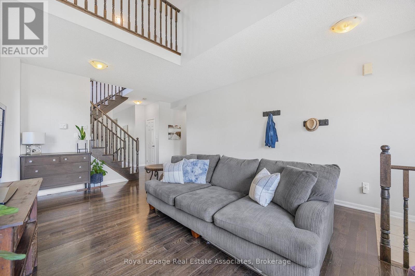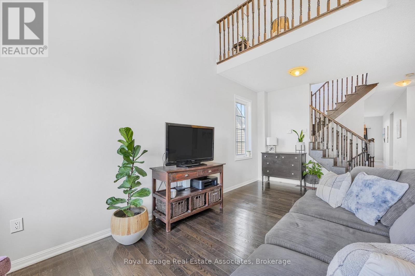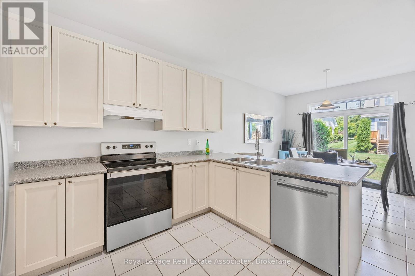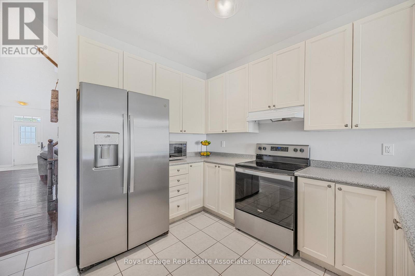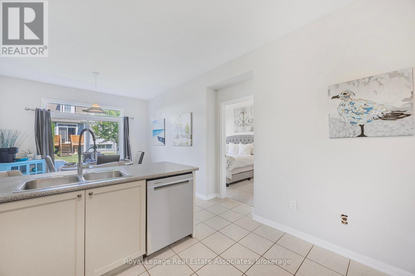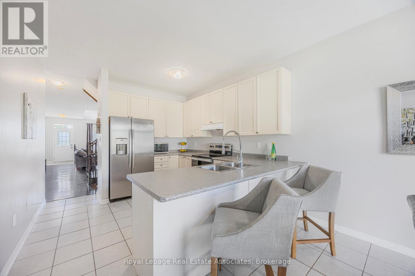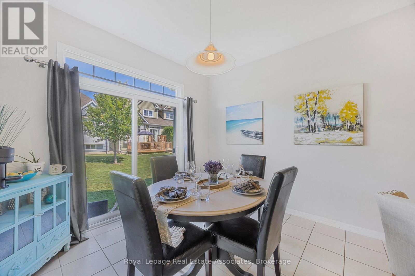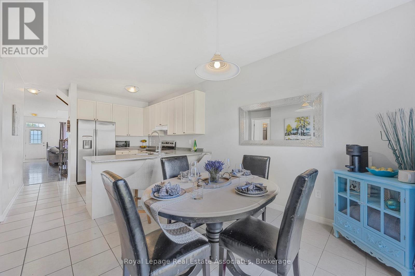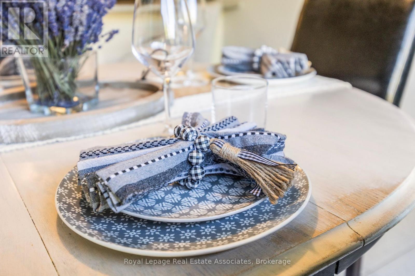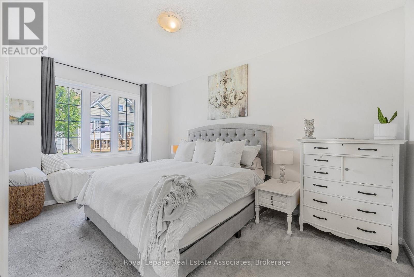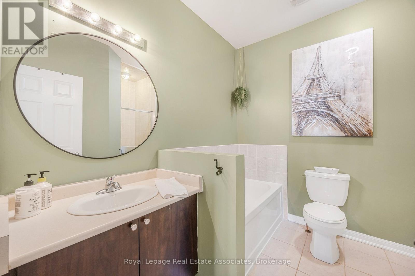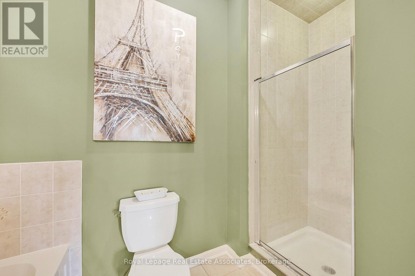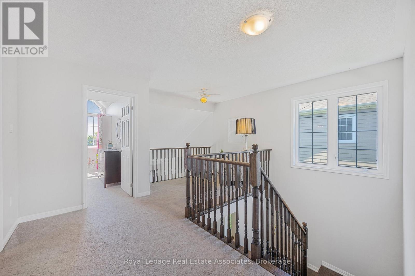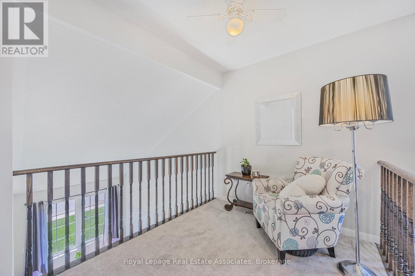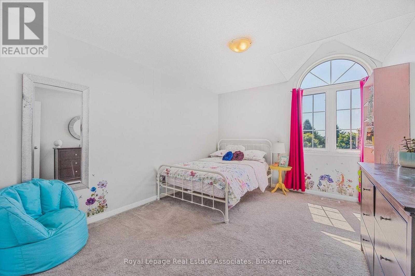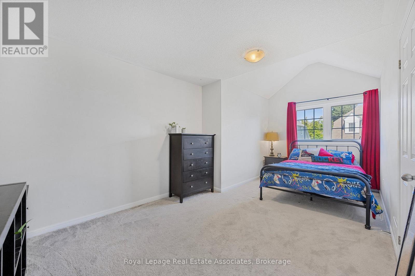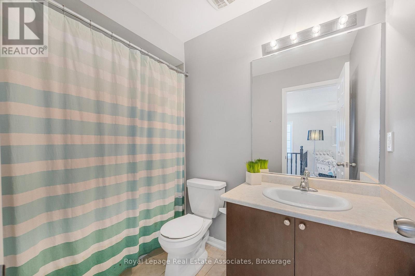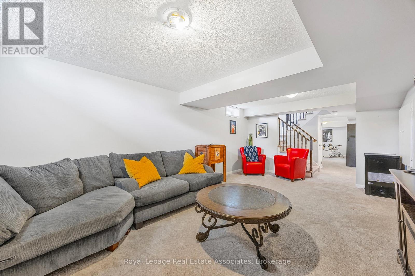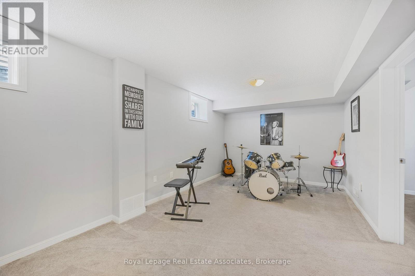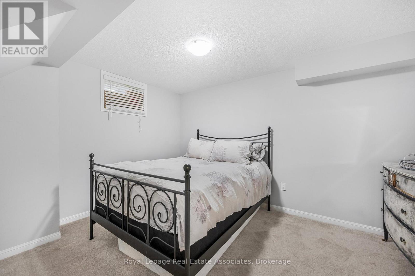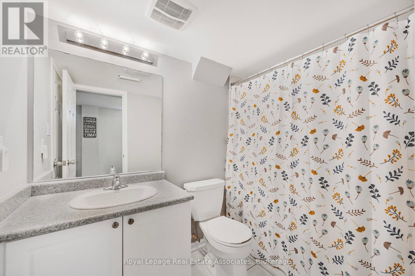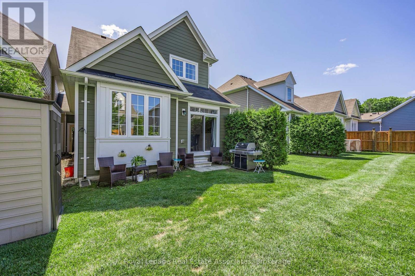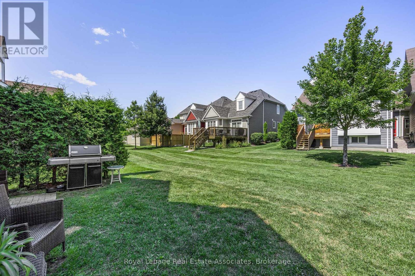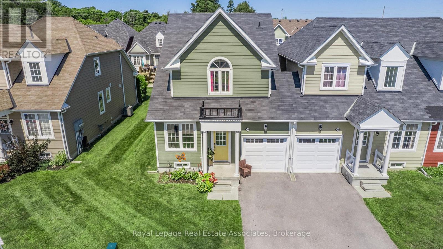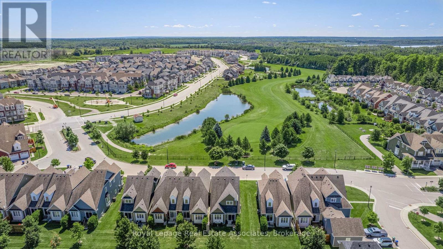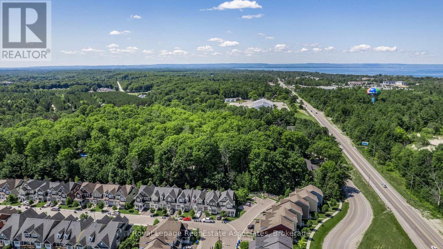4 - 24 Providence Way Wasaga Beach, Ontario L9Z 0G3
Interested?
Contact us for more information
$539,000Maintenance, Parking, Common Area Maintenance
$444.45 Monthly
Maintenance, Parking, Common Area Maintenance
$444.45 MonthlyWelcome To Exclusive Living In The Georgian Sands Community! This Beautifully Maintained 2-Storey End Unit Townhouse (feels like a Semi) Offers 4 Bedrooms, 4 Bathrooms, And The Perfect Blend Of Space And Low-Maintenance Living. With approx. 2400SqFT Of Finished Living Spacve, The Flexible Floorplan Suits Couples, Families, or Retirees, Featuring A Main Floor Master Bedroom And Additional Bedrooms On Every Level. The Fully Finished Basement Provides Extra Living Space, With Potential For Further Customization. Fronting Onto A Private Golf Course, This Home Is Ideally Located Just Minutes From The Worlds Longest Freshwater White Sand Beach, Stonebridge Town Centre, And Local Entertainment Options Like Go-Karts, Batting Cages, And Mini-Golf. Enjoy The Convenience Of Nearby Schools and Amenities, Including Walmart And Great Restaurants, While Embracing A Move-In-Ready Lifestyle In This Serene And Picturesque Setting. (id:58919)
Property Details
| MLS® Number | S12542810 |
| Property Type | Single Family |
| Community Name | Wasaga Beach |
| Community Features | Pets Allowed With Restrictions |
| Equipment Type | Water Heater, Furnace |
| Features | Balcony |
| Parking Space Total | 2 |
| Rental Equipment Type | Water Heater, Furnace |
Building
| Bathroom Total | 4 |
| Bedrooms Above Ground | 3 |
| Bedrooms Below Ground | 1 |
| Bedrooms Total | 4 |
| Age | 6 To 10 Years |
| Appliances | Garage Door Opener Remote(s), Dishwasher, Dryer, Garage Door Opener, Stove, Washer, Window Coverings, Refrigerator |
| Basement Development | Finished |
| Basement Type | Full (finished) |
| Cooling Type | Central Air Conditioning |
| Exterior Finish | Vinyl Siding |
| Flooring Type | Hardwood, Tile, Carpeted |
| Half Bath Total | 1 |
| Heating Fuel | Natural Gas |
| Heating Type | Forced Air |
| Stories Total | 2 |
| Size Interior | 1600 - 1799 Sqft |
Parking
| Attached Garage | |
| Garage |
Land
| Acreage | No |
| Zoning Description | Residential |
Rooms
| Level | Type | Length | Width | Dimensions |
|---|---|---|---|---|
| Basement | Family Room | Measurements not available | ||
| Basement | Recreational, Games Room | Measurements not available | ||
| Basement | Bedroom 4 | 1 m | Measurements not available x 1 m | |
| Main Level | Living Room | 6.43 m | 3.35 m | 6.43 m x 3.35 m |
| Main Level | Kitchen | 3.53 m | 3.53 m | 3.53 m x 3.53 m |
| Main Level | Dining Room | 3.35 m | 3.35 m | 3.35 m x 3.35 m |
| Main Level | Primary Bedroom | 5.69 m | 3.29 m | 5.69 m x 3.29 m |
| Upper Level | Bedroom 2 | 4.59 m | 12.14 m | 4.59 m x 12.14 m |
| Upper Level | Bedroom 3 | 3.49 m | 3 m | 3.49 m x 3 m |
| Upper Level | Loft | 2.7 m | 2.5 m | 2.7 m x 2.5 m |
https://www.realtor.ca/real-estate/29101298/4-24-providence-way-wasaga-beach-wasaga-beach

