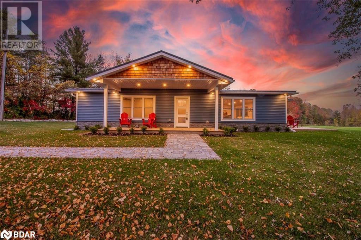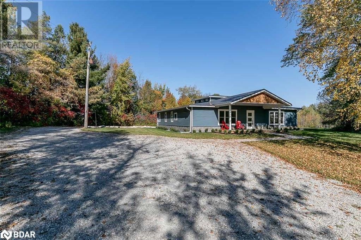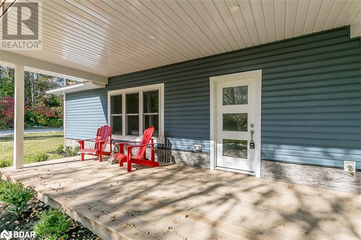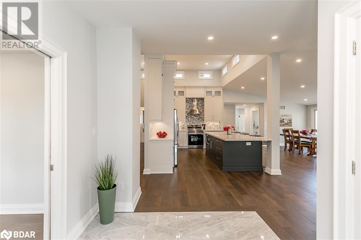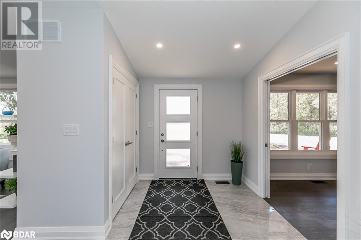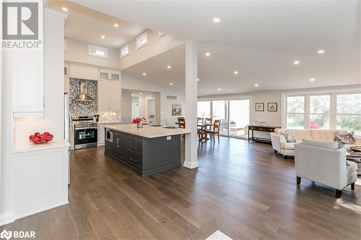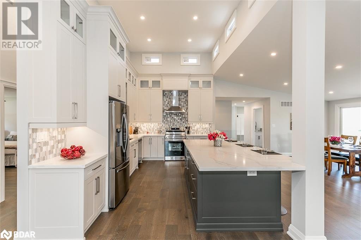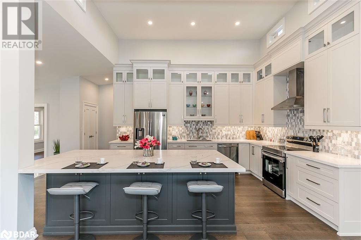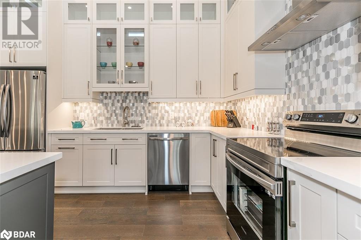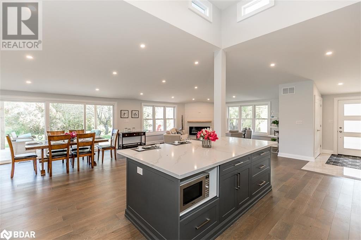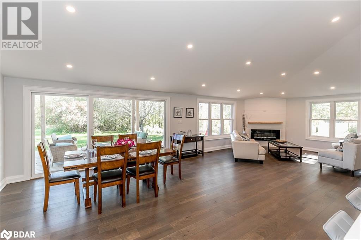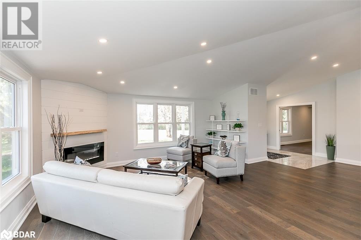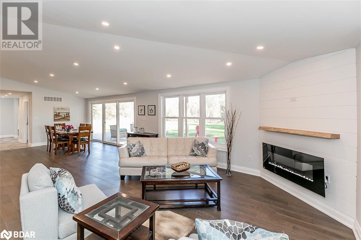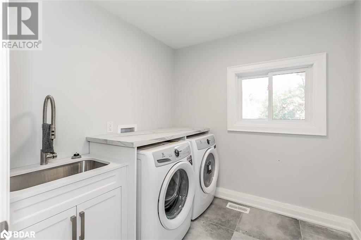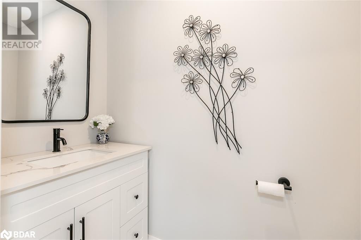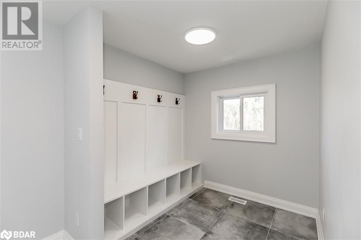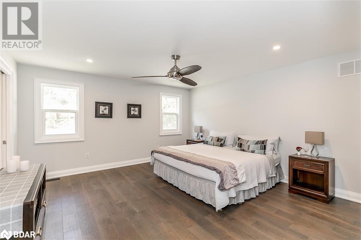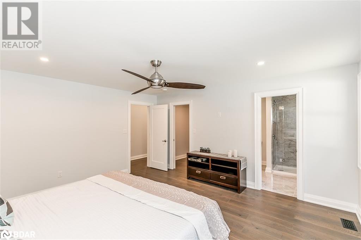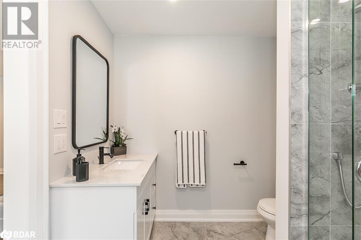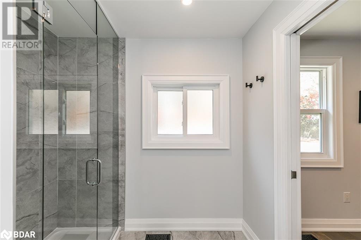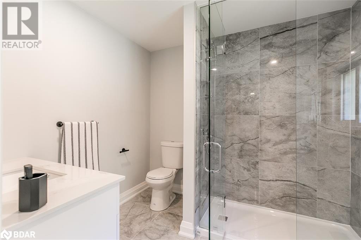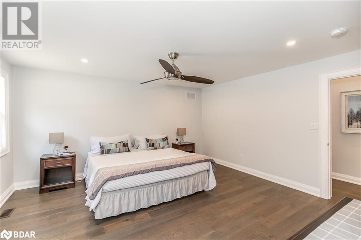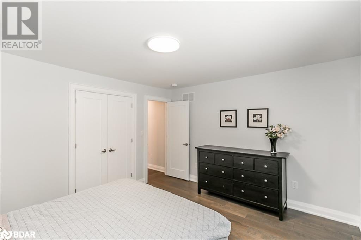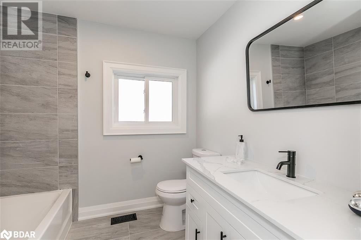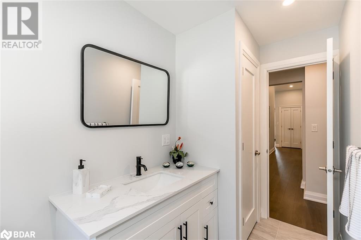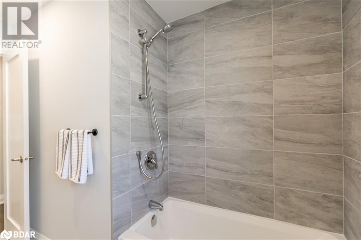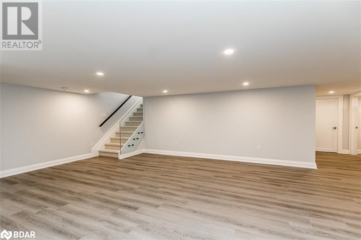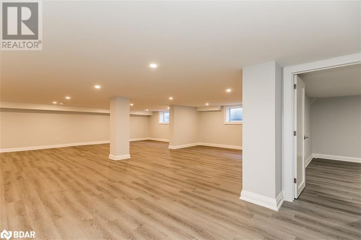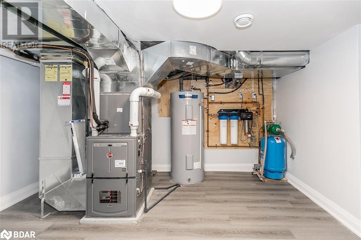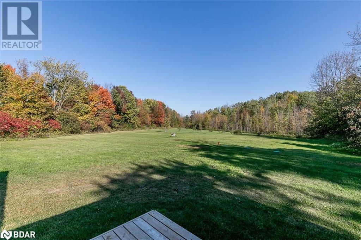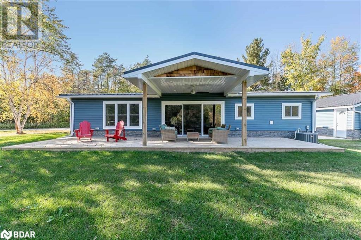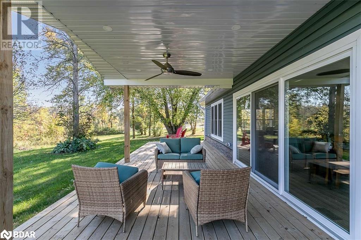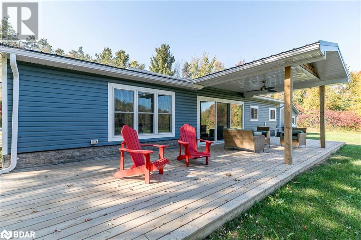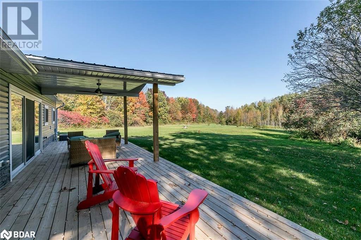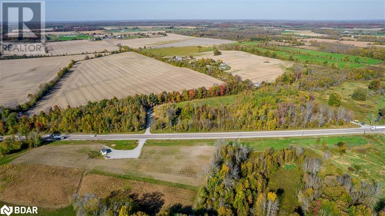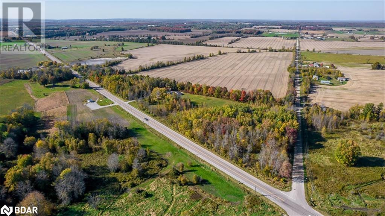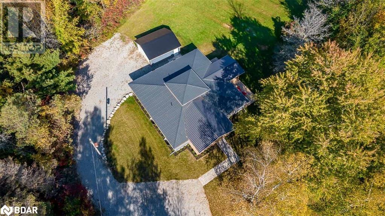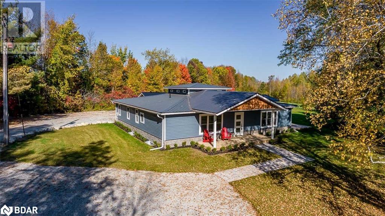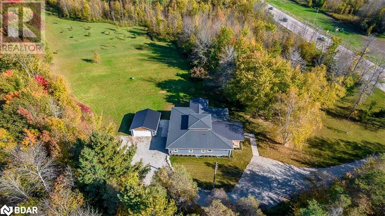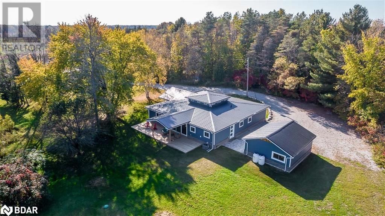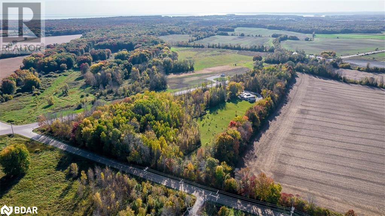3 Bedroom
4 Bathroom
2304
Bungalow
Central Air Conditioning
Forced Air
Acreage
$1,249,900
YOUR SOMEDAY DREAMS ARE POSSIBLE. THIS COUNTRYSIDE ESTATE PROVIDES A PEACEFUL RETREAT FROM THE HUSTLE AND BUSTLE OF CITY LIFE. ALMOST 9 BEAUTIFUL ACRES SURROUNDED BY WOODED TREES, PARTIAL LOT HAS WETLAND PROTECTION AREA. GROW YOUR OWN FRUIT & VEGETABLES AND STILL ROOM FOR MUCH MORE! THIS BUNGALOW OFFERS 3 BDRMS, 4 BATHS, AND IS FULLY RENOVATED W/ DAZZLING KITCHEN, MASSIVE CENTRE ISLAND, DINING/LIVING AREAS, FAMILY ROOM, SPACIOUS MUD ROOM & FULL LAUNDRY ROOM. LOWER LEVEL DESIGNED FOR MULTIPLE USES: RECREATION ROOM, GAMES, MEDIA, GYM, BEDROOMS. SEE PHOTOS FOR FULL PACKAGE. CONVENIENTLY LOCATED MID WAY BRECHIN AND ORILLIA. DARE TO COMPARE! SHOW AND SELL! (id:28392)
Property Details
|
MLS® Number
|
40529386 |
|
Property Type
|
Single Family |
|
Amenities Near By
|
Schools |
|
Community Features
|
Community Centre |
|
Equipment Type
|
Propane Tank |
|
Features
|
Southern Exposure, Country Residential |
|
Parking Space Total
|
20 |
|
Rental Equipment Type
|
Propane Tank |
Building
|
Bathroom Total
|
4 |
|
Bedrooms Above Ground
|
3 |
|
Bedrooms Total
|
3 |
|
Architectural Style
|
Bungalow |
|
Basement Development
|
Finished |
|
Basement Type
|
Full (finished) |
|
Constructed Date
|
1965 |
|
Construction Style Attachment
|
Detached |
|
Cooling Type
|
Central Air Conditioning |
|
Exterior Finish
|
Other, Vinyl Siding |
|
Fixture
|
Ceiling Fans |
|
Foundation Type
|
Poured Concrete |
|
Half Bath Total
|
1 |
|
Heating Fuel
|
Propane |
|
Heating Type
|
Forced Air |
|
Stories Total
|
1 |
|
Size Interior
|
2304 |
|
Type
|
House |
|
Utility Water
|
Dug Well |
Parking
Land
|
Access Type
|
Highway Nearby |
|
Acreage
|
Yes |
|
Land Amenities
|
Schools |
|
Sewer
|
Septic System |
|
Size Total Text
|
5 - 9.99 Acres |
|
Zoning Description
|
Ag |
Rooms
| Level |
Type |
Length |
Width |
Dimensions |
|
Basement |
Utility Room |
|
|
14'8'' x 10'8'' |
|
Basement |
Games Room |
|
|
10'9'' x 34'2'' |
|
Basement |
Recreation Room |
|
|
30'11'' x 30'4'' |
|
Basement |
Office |
|
|
15'6'' x 14'5'' |
|
Basement |
3pc Bathroom |
|
|
9'3'' x 10'7'' |
|
Main Level |
Bedroom |
|
|
12'0'' x 13'10'' |
|
Main Level |
4pc Bathroom |
|
|
10'3'' x 7'7'' |
|
Main Level |
Bedroom |
|
|
10'9'' x 11'7'' |
|
Main Level |
3pc Bathroom |
|
|
9'8'' x 7'7'' |
|
Main Level |
Primary Bedroom |
|
|
15'6'' x 14'5'' |
|
Main Level |
Mud Room |
|
|
7'6'' x 7'11'' |
|
Main Level |
2pc Bathroom |
|
|
3'3'' x 7'3'' |
|
Main Level |
Laundry Room |
|
|
7'7'' x 7'4'' |
|
Main Level |
Kitchen |
|
|
10'5'' x 14'9'' |
|
Main Level |
Dining Room |
|
|
15'6'' x 15'10'' |
|
Main Level |
Living Room |
|
|
15'6'' x 16'1'' |
|
Main Level |
Family Room |
|
|
18'5'' x 10'0'' |
https://www.realtor.ca/real-estate/26417324/3993-hwy-12-brechin

