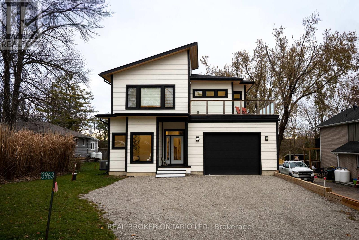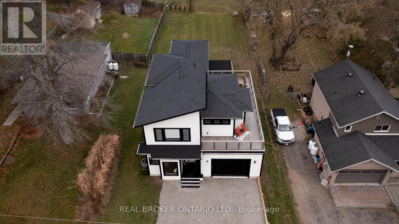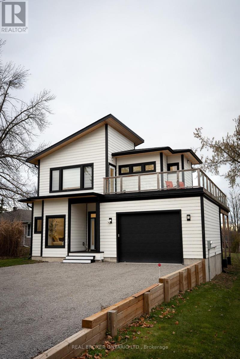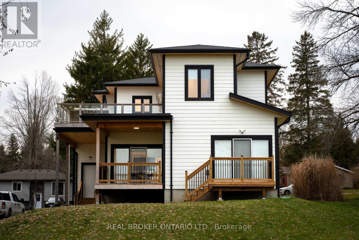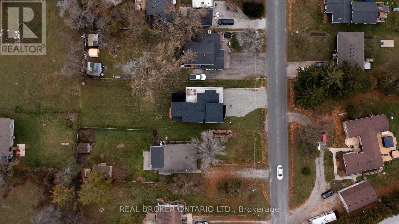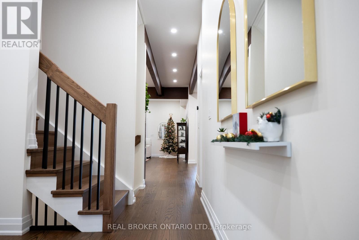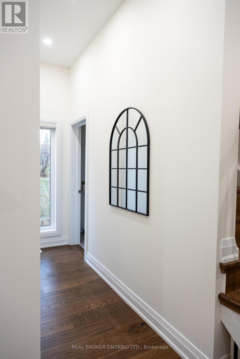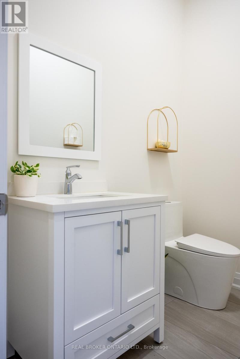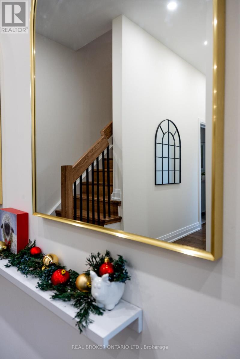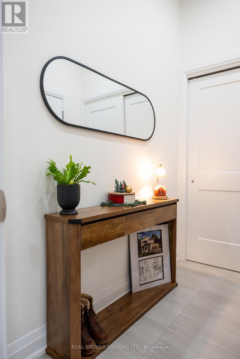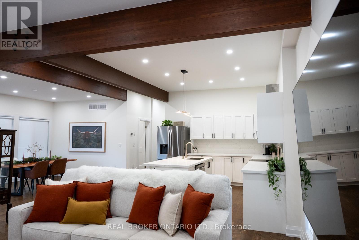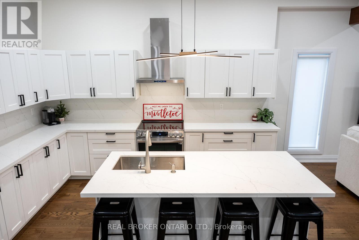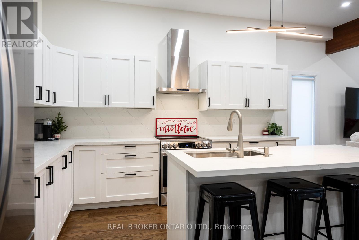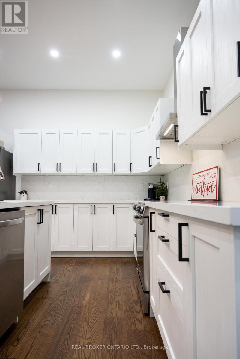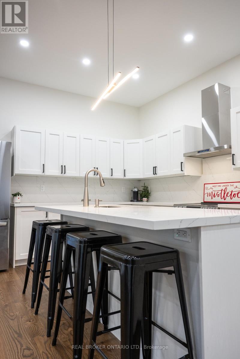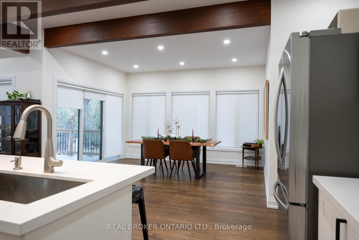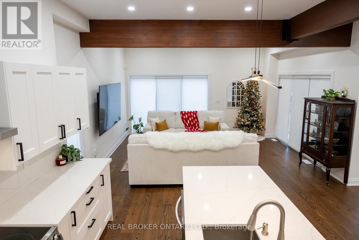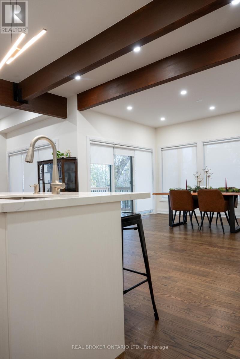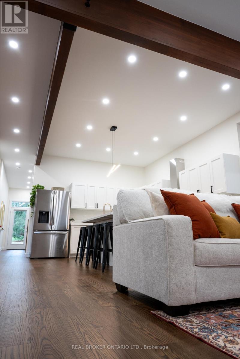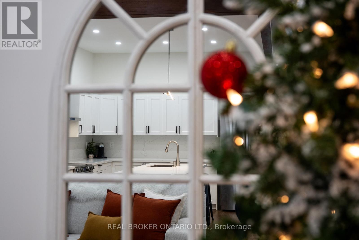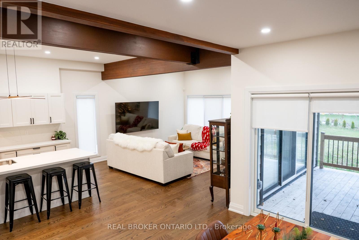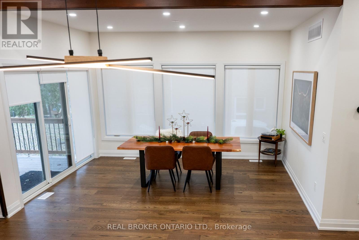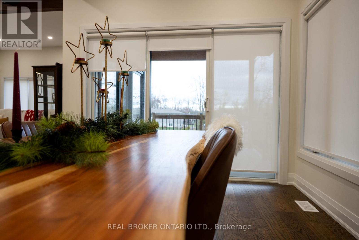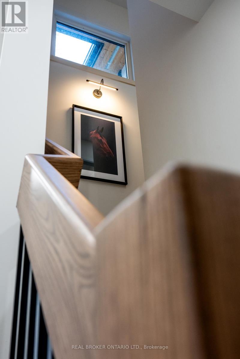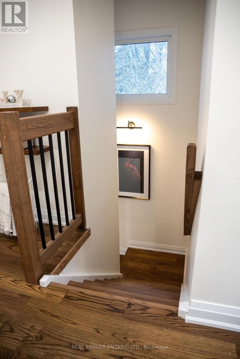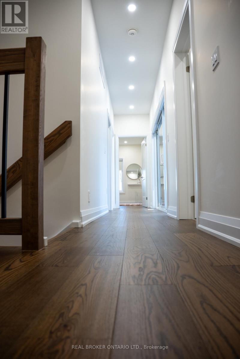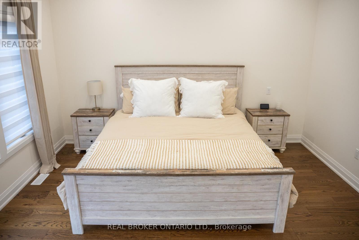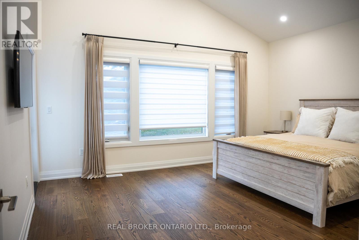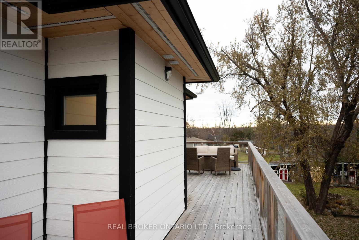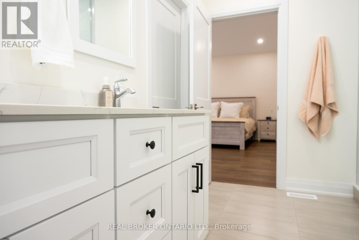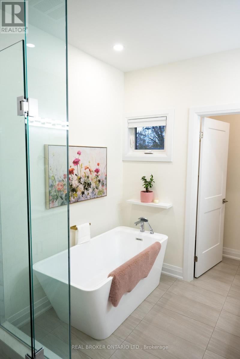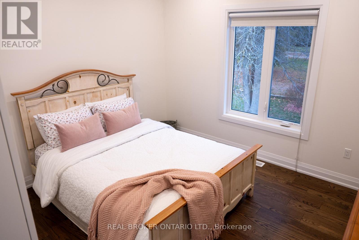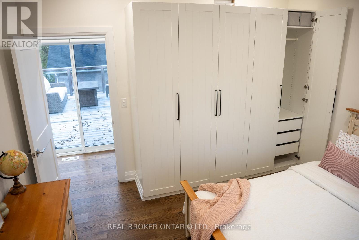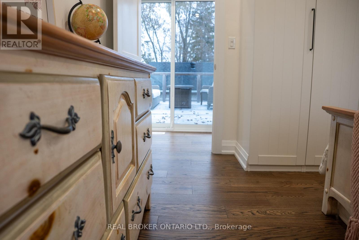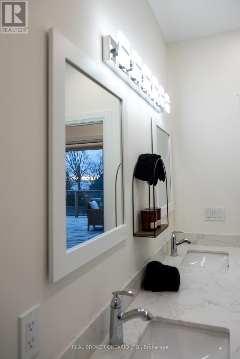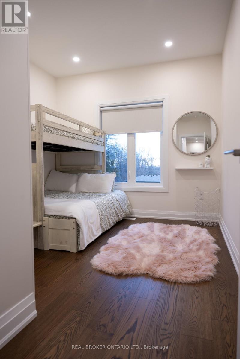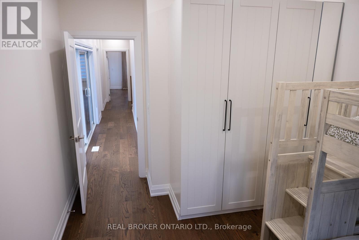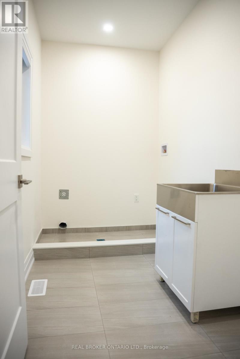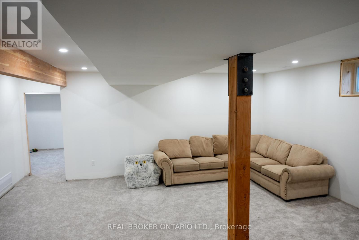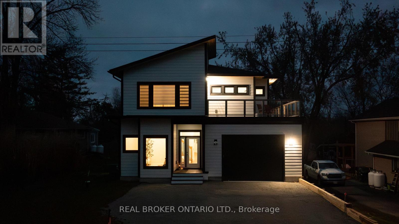3963 Hilltop Road Ramara, Ontario L3V 0S2
Interested?
Contact us for more information
$849,999
Luxury, Light & Lakeside Living in Joyland Beach. Welcome to Joyland Beach - an exclusive lakeside community offering a private beach, boat launch, marina and community centre, with plenty of storage options for boats and toys, all just minutes from Orillia's thriving downtown and waterfront. This 2-year-new Linwood Custom Home pairs modern design with exceptional craftsmanship. Oversized windows on every level bathe the home in natural light from sunrise to sunset, while 10 ft ceilings, dramatic solid pine beams, and rich engineered hardwood create a warm, upscale feel throughout. Multiple decks blur the line between indoor comfort and outdoor serenity, capturing soft views of Lake Simcoe from nearly every corner.The main level features an impressive open-concept kitchen, living, and dining space with several walkouts, a sun-filled den, and a stylish powder room. Upstairs, the sprawling primary suite feels like a private retreat with its lake views, walk-in closet, ensuite with private water closet, and its own walkout/deck access. Two additional bedrooms, a full bath, and upper-level laundry round out this beautifully planned floor.The expansive open-concept lower level includes a 3 piece bathroom rough-in, high ceilings, a recreational room, utility room, and possible 4th bedroom- simply add your finishing touches the way you always imagined. Outside, the extra-deep driveway easily accommodates multiple vehicles, RVs, or boats, and the extra-tall two car garage door is perfect for larger toys or storage needs. With custom window coverings, thoughtful upgrades throughout, and an airy, modern aesthetic, this home brings luxury to lakeside living. Welcome to 3963 Hilltop Road - where modern comfort meets the magic of Lake Simcoe. *This property is a proud member of the Joyland Home Owners Community. Please reach out to the listing agent for more exciting details at: cait@realestatecait.ca / 1-705-345-2877. (id:58919)
Open House
This property has open houses!
11:00 am
Ends at:3:00 pm
12:00 pm
Ends at:3:00 pm
Property Details
| MLS® Number | S12576134 |
| Property Type | Single Family |
| Community Name | Rural Ramara |
| Amenities Near By | Marina |
| Equipment Type | Propane Tank |
| Features | Sump Pump |
| Parking Space Total | 6 |
| Rental Equipment Type | Propane Tank |
Building
| Bathroom Total | 3 |
| Bedrooms Above Ground | 3 |
| Bedrooms Total | 3 |
| Appliances | Garage Door Opener Remote(s), Water Heater, Water Purifier, Water Softener, Dishwasher, Stove, Refrigerator |
| Basement Development | Partially Finished |
| Basement Type | N/a (partially Finished) |
| Construction Style Attachment | Detached |
| Cooling Type | Central Air Conditioning, Air Exchanger |
| Foundation Type | Concrete |
| Half Bath Total | 1 |
| Heating Fuel | Propane |
| Heating Type | Forced Air |
| Stories Total | 2 |
| Size Interior | 2000 - 2500 Sqft |
| Type | House |
Parking
| Attached Garage | |
| Garage |
Land
| Acreage | No |
| Land Amenities | Marina |
| Sewer | Septic System |
| Size Depth | 200 Ft |
| Size Frontage | 60 Ft |
| Size Irregular | 60 X 200 Ft |
| Size Total Text | 60 X 200 Ft |
Rooms
| Level | Type | Length | Width | Dimensions |
|---|---|---|---|---|
| Second Level | Bathroom | 3.74 m | 1.66 m | 3.74 m x 1.66 m |
| Second Level | Laundry Room | 3.26 m | 1.71 m | 3.26 m x 1.71 m |
| Second Level | Primary Bedroom | 4.72 m | 4.14 m | 4.72 m x 4.14 m |
| Second Level | Bedroom 2 | 3.28 m | 2.62 m | 3.28 m x 2.62 m |
| Second Level | Bedroom 3 | 2.82 m | 1.65 m | 2.82 m x 1.65 m |
| Second Level | Bathroom | 3.26 m | 2.61 m | 3.26 m x 2.61 m |
| Basement | Bathroom | 1.7 m | 2.77 m | 1.7 m x 2.77 m |
| Basement | Utility Room | 4.58 m | 6.77 m | 4.58 m x 6.77 m |
| Main Level | Foyer | 1.68 m | 3.4 m | 1.68 m x 3.4 m |
| Main Level | Dining Room | 3.25 m | 4.04 m | 3.25 m x 4.04 m |
| Main Level | Kitchen | 4.85 m | 5 m | 4.85 m x 5 m |
| Main Level | Living Room | 4.72 m | 4.06 m | 4.72 m x 4.06 m |
| Main Level | Den | 2.97 m | 3.63 m | 2.97 m x 3.63 m |
| Main Level | Bathroom | 1.65 m | 2.11 m | 1.65 m x 2.11 m |
https://www.realtor.ca/real-estate/29136338/3963-hilltop-road-ramara-rural-ramara

