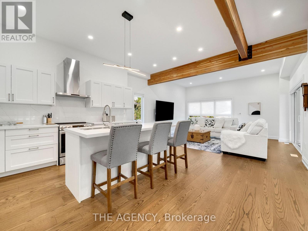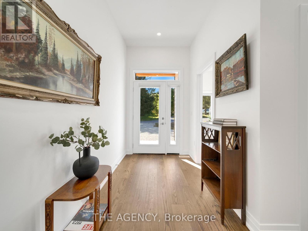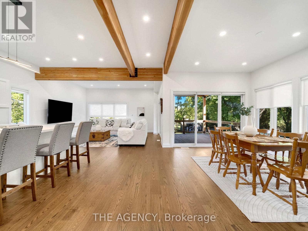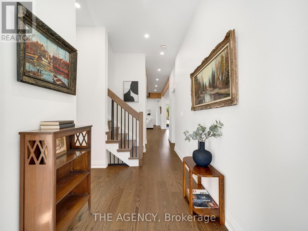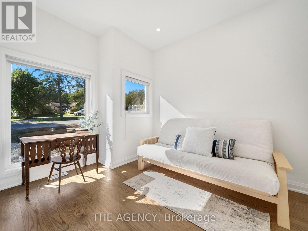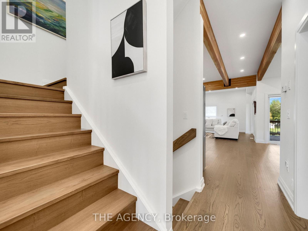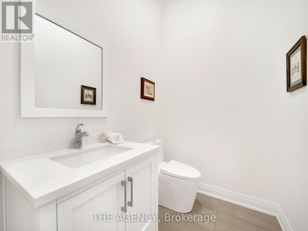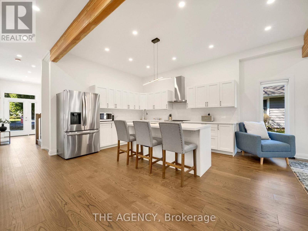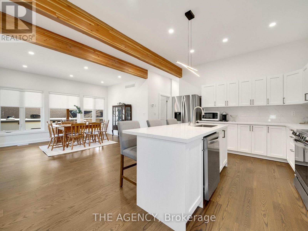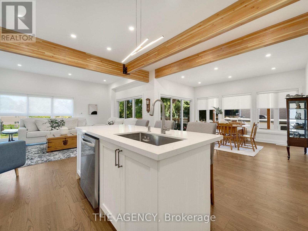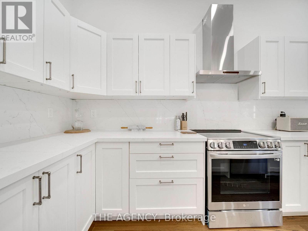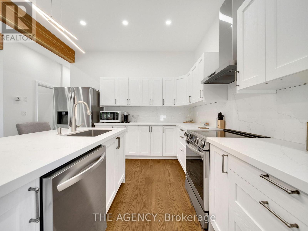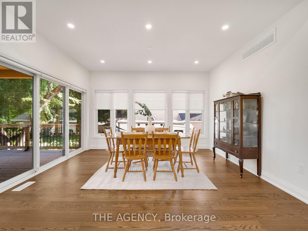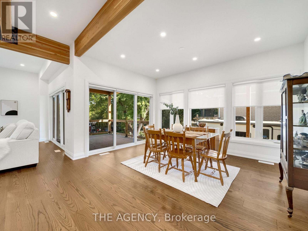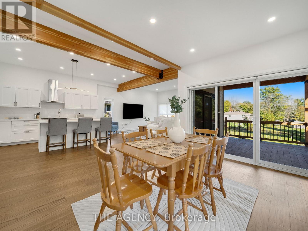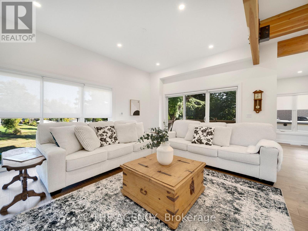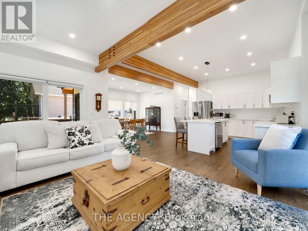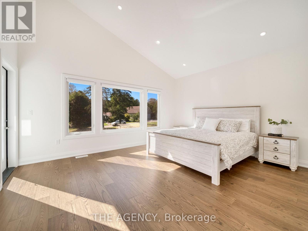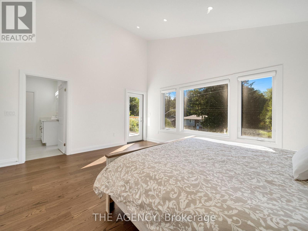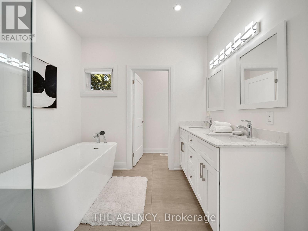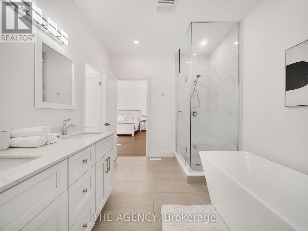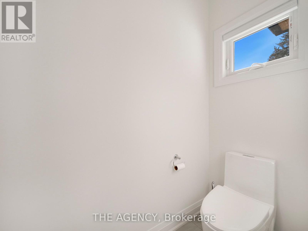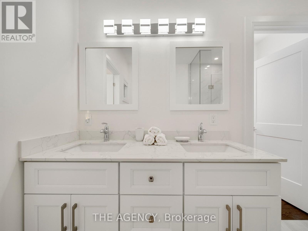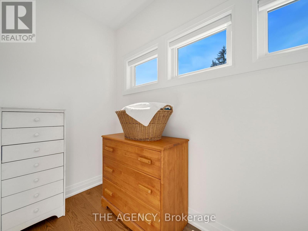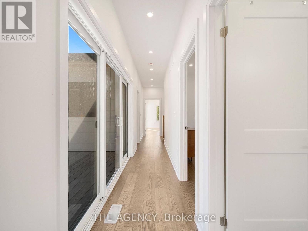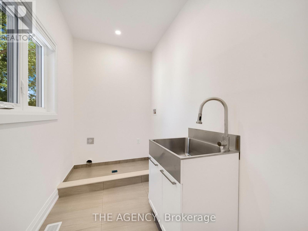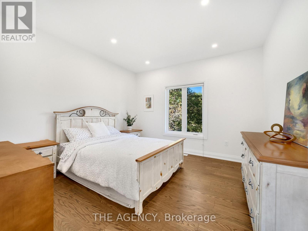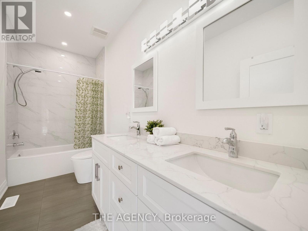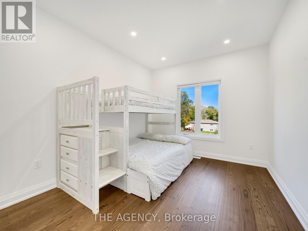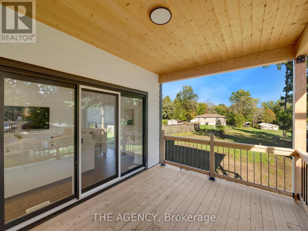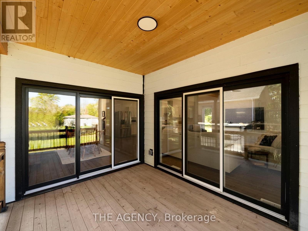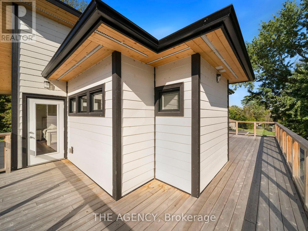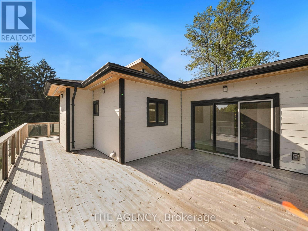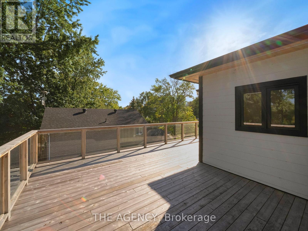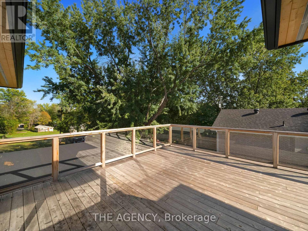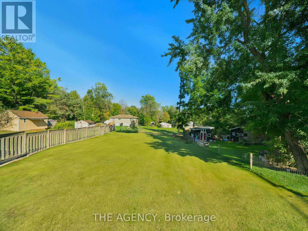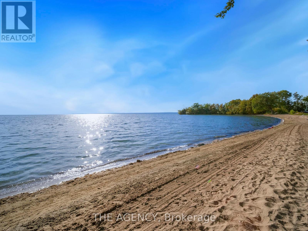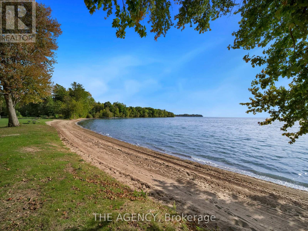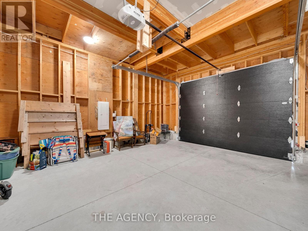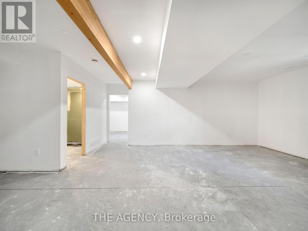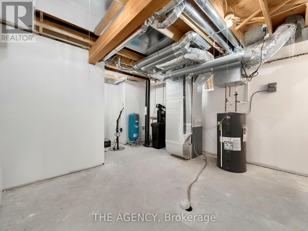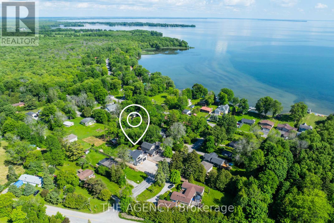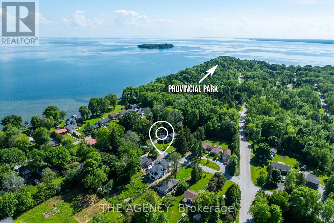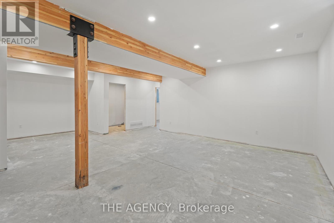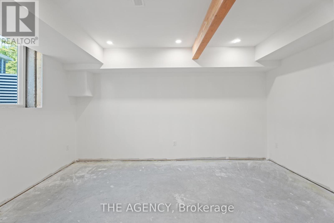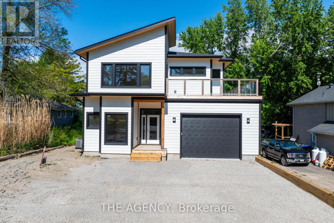4 Bedroom
3 Bathroom
2000 - 2500 sqft
Central Air Conditioning, Air Exchanger
Forced Air
$4,100 Monthly
Located in the serene enclave of Joyland Beach Featuring this stunning newly built home by Linwood Custom Homes. Combining modern luxury with the tranquility of lakeside living. Offering 4 Beds, 3 Baths, with a Primary bedroom En-suite and wrap around deck on the 2nd level. 10ft Ceilings creating an open concept light-filled interior. Double car garage, spacious basement ready for your finishing touches. Enjoy the convenience of nearby amenities and the natural beauty of Lake Simcoe being steps away from a private beach, private boat launch, marina, provincial park and community centre. Make this stunning new home your sanctuary and experience the best of Joyland Beach living. (id:58919)
Property Details
|
MLS® Number
|
S12220969 |
|
Property Type
|
Single Family |
|
Community Name
|
Rural Ramara |
|
Features
|
Sump Pump |
|
Parking Space Total
|
6 |
Building
|
Bathroom Total
|
3 |
|
Bedrooms Above Ground
|
4 |
|
Bedrooms Total
|
4 |
|
Appliances
|
Water Treatment |
|
Basement Development
|
Unfinished |
|
Basement Type
|
N/a (unfinished) |
|
Construction Style Attachment
|
Detached |
|
Cooling Type
|
Central Air Conditioning, Air Exchanger |
|
Exterior Finish
|
Concrete |
|
Foundation Type
|
Concrete |
|
Half Bath Total
|
1 |
|
Heating Fuel
|
Natural Gas |
|
Heating Type
|
Forced Air |
|
Stories Total
|
2 |
|
Size Interior
|
2000 - 2500 Sqft |
|
Type
|
House |
|
Utility Power
|
Generator |
Parking
Land
|
Acreage
|
No |
|
Sewer
|
Septic System |
|
Size Depth
|
200 Ft |
|
Size Frontage
|
60 Ft |
|
Size Irregular
|
60 X 200 Ft |
|
Size Total Text
|
60 X 200 Ft |
Rooms
| Level |
Type |
Length |
Width |
Dimensions |
|
Second Level |
Laundry Room |
3.26 m |
1.71 m |
3.26 m x 1.71 m |
|
Second Level |
Primary Bedroom |
4.72 m |
4.14 m |
4.72 m x 4.14 m |
|
Second Level |
Bedroom 3 |
3.28 m |
2.62 m |
3.28 m x 2.62 m |
|
Second Level |
Bedroom 4 |
2.82 m |
1.65 m |
2.82 m x 1.65 m |
|
Second Level |
Bathroom |
3.26 m |
2.61 m |
3.26 m x 2.61 m |
|
Second Level |
Bathroom |
3.74 m |
1.66 m |
3.74 m x 1.66 m |
|
Basement |
Bedroom |
4.74 m |
3.21 m |
4.74 m x 3.21 m |
|
Basement |
Other |
1.7 m |
2.77 m |
1.7 m x 2.77 m |
|
Basement |
Utility Room |
4.58 m |
6.77 m |
4.58 m x 6.77 m |
|
Main Level |
Dining Room |
3.25 m |
4.04 m |
3.25 m x 4.04 m |
|
Main Level |
Kitchen |
4.85 m |
5 m |
4.85 m x 5 m |
|
Main Level |
Living Room |
4.72 m |
4.06 m |
4.72 m x 4.06 m |
|
Main Level |
Bedroom |
2.97 m |
3.63 m |
2.97 m x 3.63 m |
|
Main Level |
Bathroom |
1.65 m |
2.11 m |
1.65 m x 2.11 m |
https://www.realtor.ca/real-estate/28469743/3963-hilltop-road-ramara-rural-ramara

