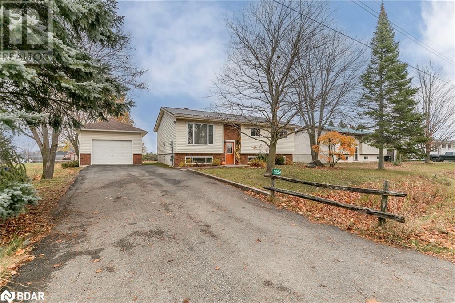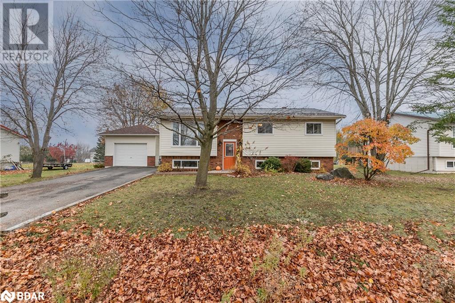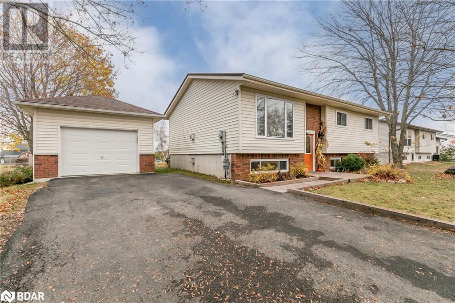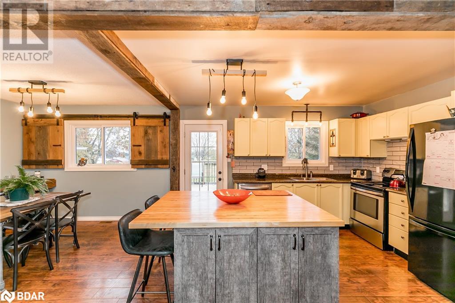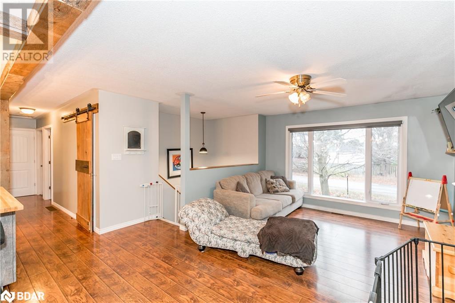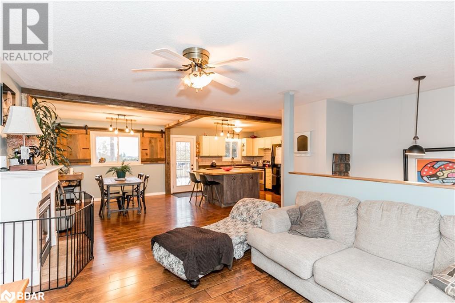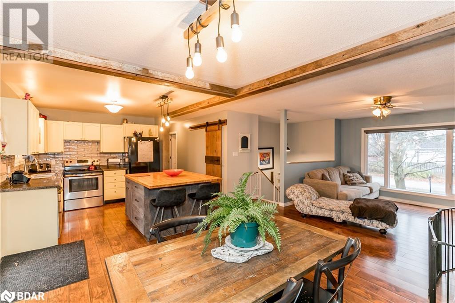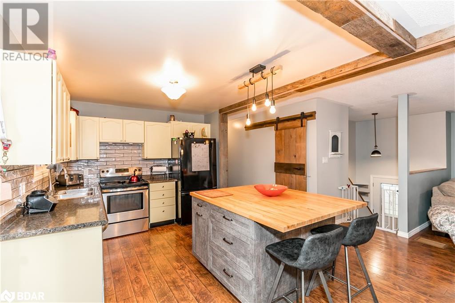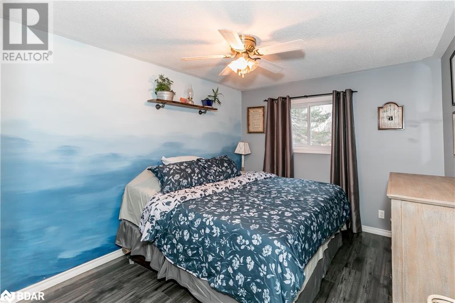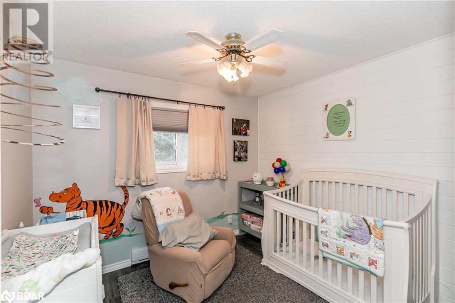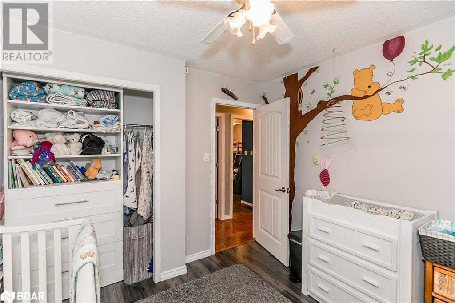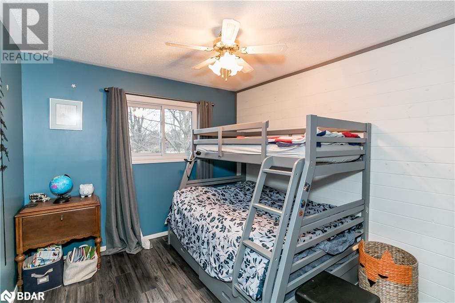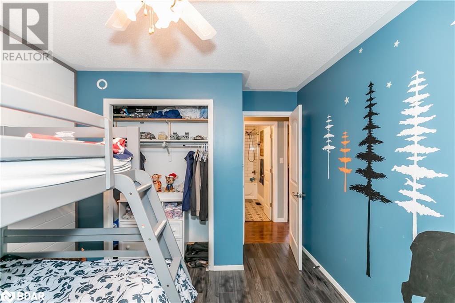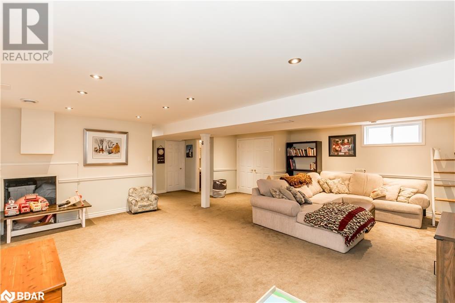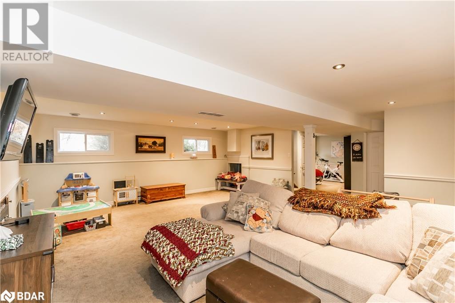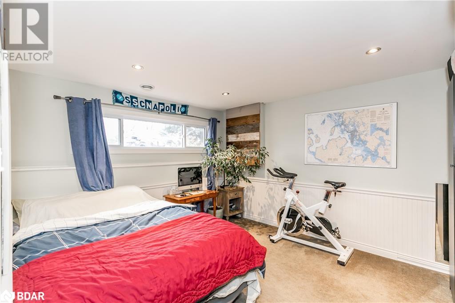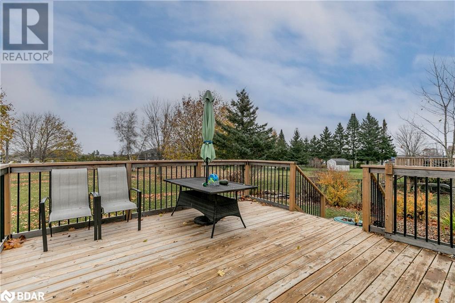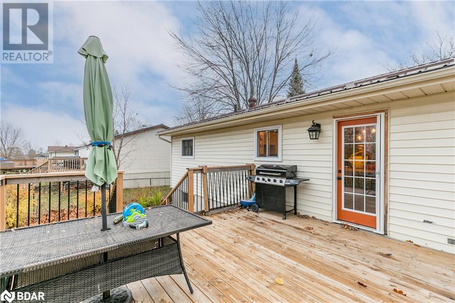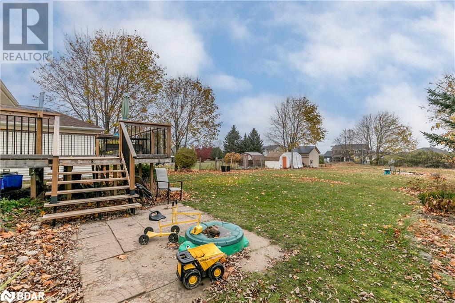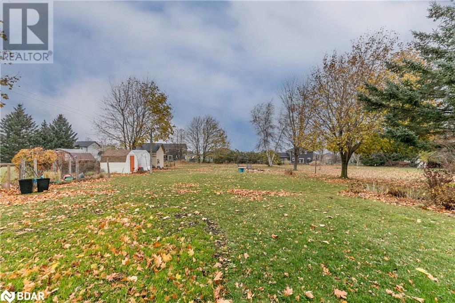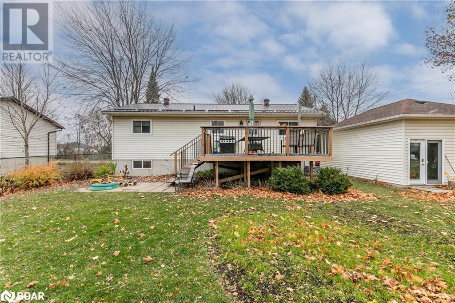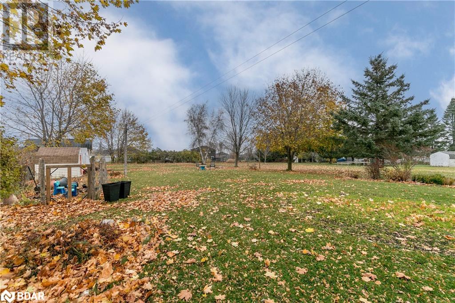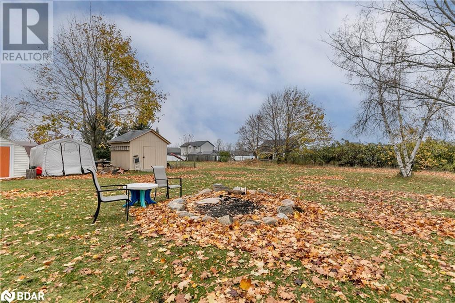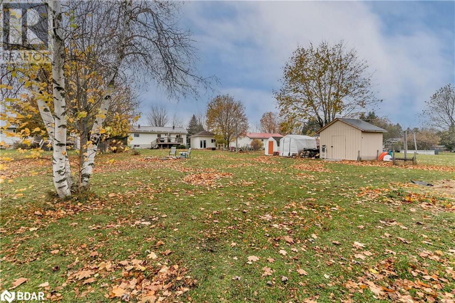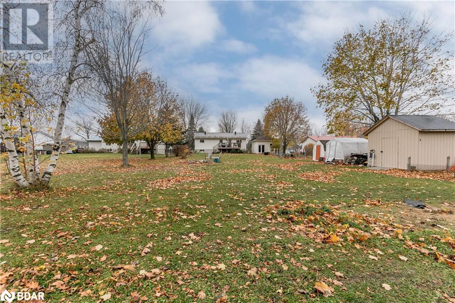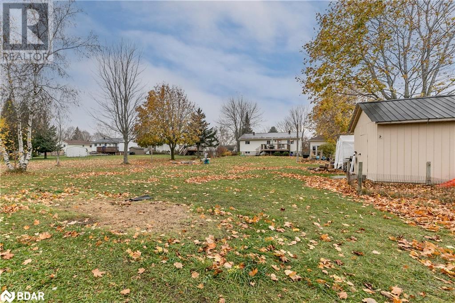3959 13 Line N Warminster, Ontario L0K 1E0
Interested?
Contact us for more information
4 Bedroom
2 Bathroom
1025.7500
Raised Bungalow
Central Air Conditioning
Forced Air
$749,900
Welcome to Warminster! This family-friendly home is located perfectly in one of the most family-friendly communities in Simcoe County! This raised bungalow is the one you've been waiting for! Situated on a large lot with plenty of room for all of your favourite activities. Some additional features include: Insulated and heated detached garage, new shed in 2021, metal roof on the house and new shingles on the garage in 2022, basement renovation in 2019 with added spray-foam insulation, new windows in 2018, new furnace and A/C in 2018, water softener added in 2020, koy pond and fire pit in the back yard. Book your showing today! (id:28392)
Property Details
| MLS® Number | 40510891 |
| Property Type | Single Family |
| Equipment Type | Water Heater |
| Features | Country Residential |
| Parking Space Total | 4 |
| Rental Equipment Type | Water Heater |
Building
| Bathroom Total | 2 |
| Bedrooms Above Ground | 3 |
| Bedrooms Below Ground | 1 |
| Bedrooms Total | 4 |
| Appliances | Dishwasher, Dryer, Refrigerator, Stove, Washer |
| Architectural Style | Raised Bungalow |
| Basement Development | Finished |
| Basement Type | Full (finished) |
| Construction Style Attachment | Detached |
| Cooling Type | Central Air Conditioning |
| Exterior Finish | Brick, Vinyl Siding |
| Foundation Type | Poured Concrete |
| Heating Fuel | Natural Gas |
| Heating Type | Forced Air |
| Stories Total | 1 |
| Size Interior | 1025.7500 |
| Type | House |
| Utility Water | Community Water System |
Parking
| Detached Garage |
Land
| Acreage | No |
| Sewer | Septic System |
| Size Depth | 250 Ft |
| Size Frontage | 80 Ft |
| Size Total Text | Under 1/2 Acre |
| Zoning Description | Res |
Rooms
| Level | Type | Length | Width | Dimensions |
|---|---|---|---|---|
| Basement | Utility Room | 10'5'' x 11'11'' | ||
| Basement | Recreation Room | 23'11'' x 18'8'' | ||
| Basement | Bedroom | 13'1'' x 11'4'' | ||
| Basement | 3pc Bathroom | Measurements not available | ||
| Main Level | Primary Bedroom | 12'10'' x 10'4'' | ||
| Main Level | Living Room | 13'3'' x 15'5'' | ||
| Main Level | Kitchen | 13'1'' x 13'5'' | ||
| Main Level | Dining Room | 13'1'' x 10'0'' | ||
| Main Level | Bedroom | 9'8'' x 10'3'' | ||
| Main Level | Bedroom | 12'9'' x 9'8'' | ||
| Main Level | 4pc Bathroom | Measurements not available |
https://www.realtor.ca/real-estate/26261630/3959-13-line-n-warminster

