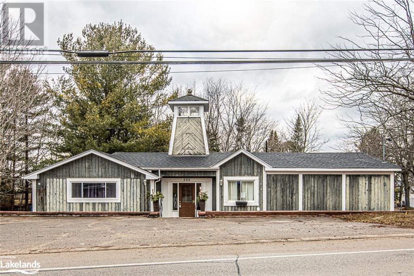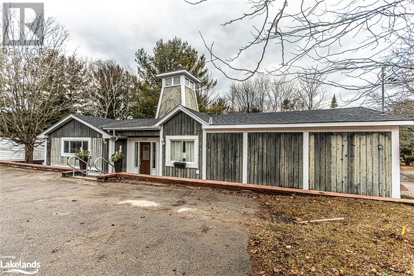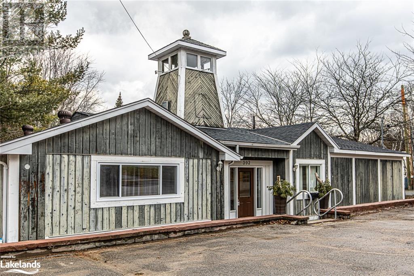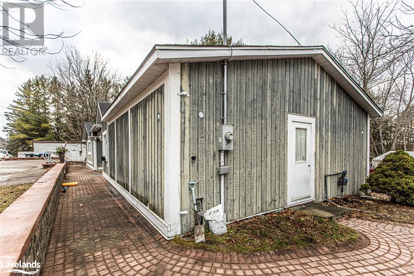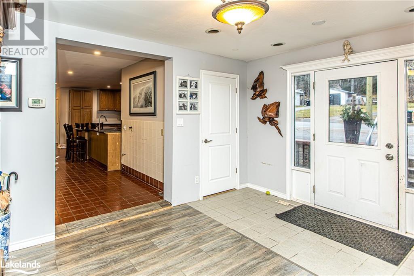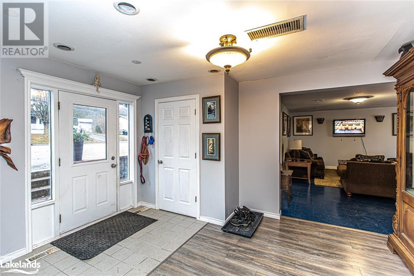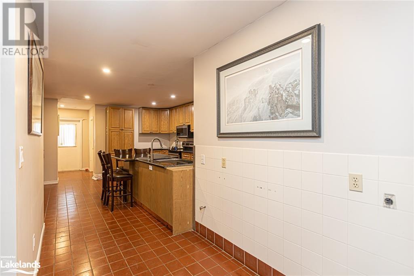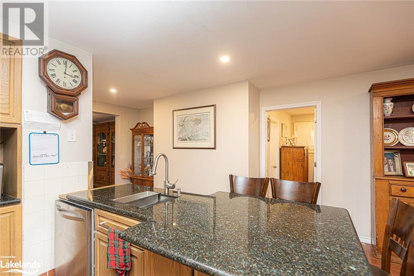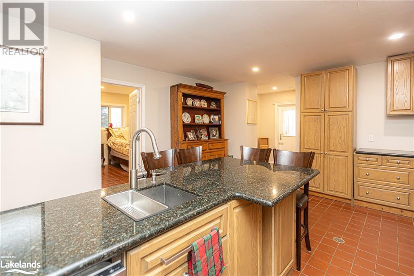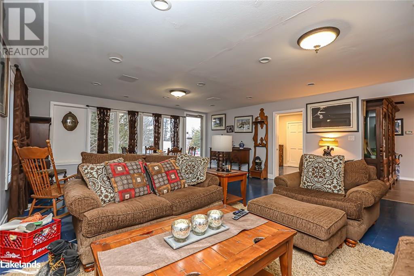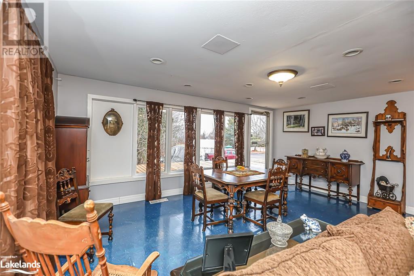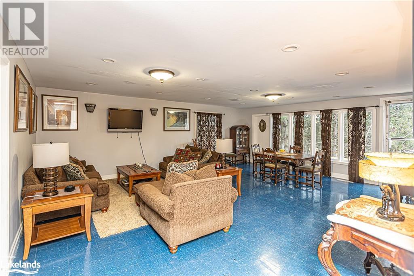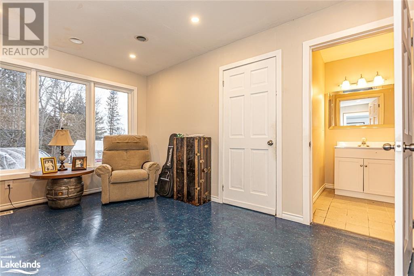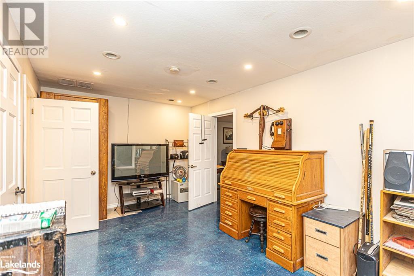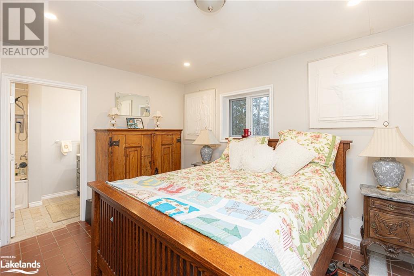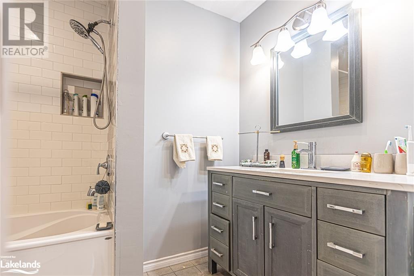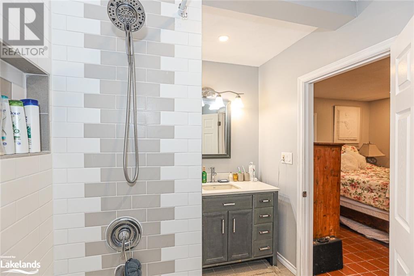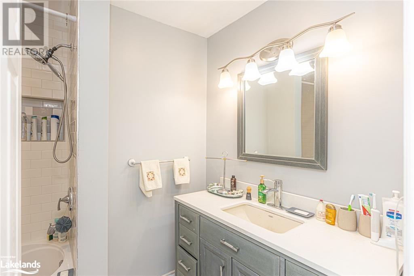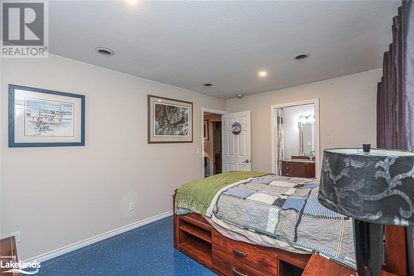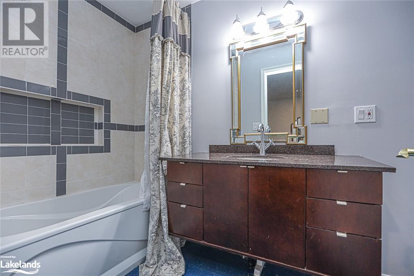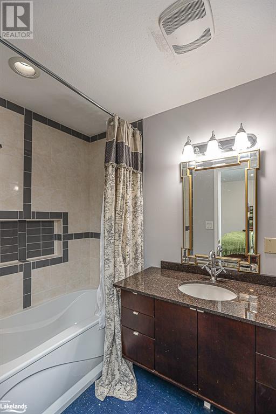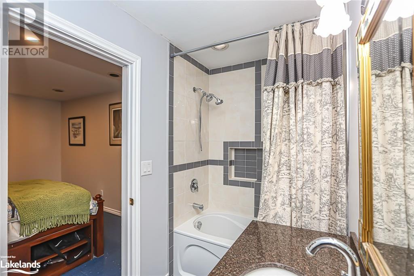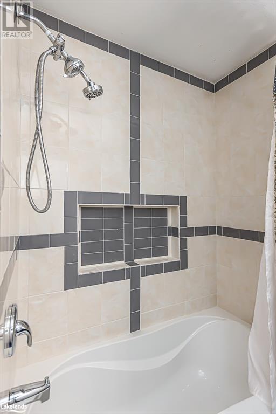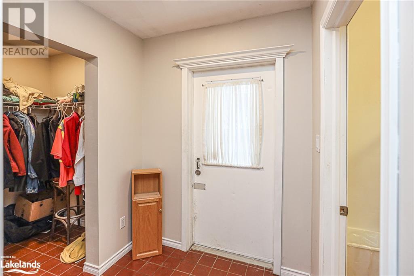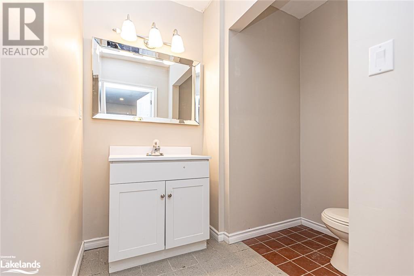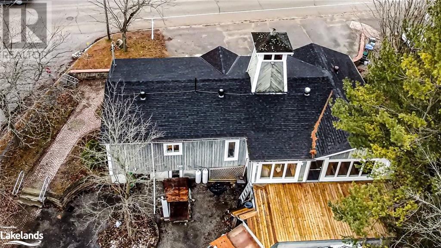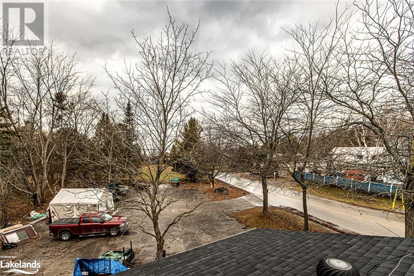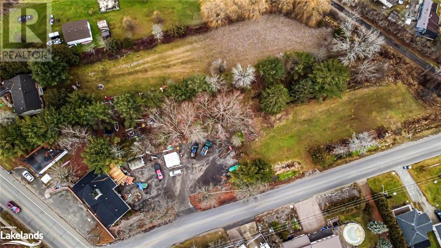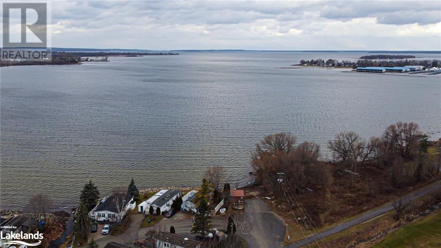3 Bedroom
4 Bathroom
2100
Bungalow
None
Forced Air
$1,499,900
UNCOVER A WORLD OF POTENTIAL WITH THIS EXPANSIVE PROPERTY, NESTLED ON A GENEROUS SERVICED LOT. BOASTING OVER 2100 SQUARE FEET OF SPACE ON THE MAIN FLOOR, COMPLEMENTED BY A FULL WALK-UP BASEMENT, THIS BUILDING & LAND OFFERS A CANVAS FOR YOUR IMAGINATION. THE PROPERTY HOLDS THE POTENTIAL FOR A TOWNHOME DEVELOPMENT, MULTIPLE DETACHED DWELLINGS, SINGLE FAMILY DWELLING OR SEVERING ADDITIONAL BUILDING LOTS AT THE REAR, MAXIMIZING ITS VALUE AND VERSATILITY. PREVIOUSLY OPERATING AS A RESTAURANT AND BAR, IT’S PERFECTLY POSITIONED JUST A BLOCK AWAY FROM THE SERENE WATERS OF GEORGIAN BAY, THE TRANSCANADA TRAIL & LOCAL AMENITIES, OFFERING A UNIQUE BLEND OF BUSINESS AND LEISURE OPPORTUNITIES. DON’T MISS OUT ON THIS OPPORTUNITY - ACT NOW! (id:28392)
Property Details
|
MLS® Number
|
40510417 |
|
Property Type
|
Single Family |
|
Amenities Near By
|
Marina, Park, Place Of Worship, Schools, Shopping |
|
Communication Type
|
High Speed Internet |
|
Community Features
|
Community Centre, School Bus |
|
Parking Space Total
|
10 |
Building
|
Bathroom Total
|
4 |
|
Bedrooms Above Ground
|
3 |
|
Bedrooms Total
|
3 |
|
Appliances
|
Refrigerator, Stove |
|
Architectural Style
|
Bungalow |
|
Basement Development
|
Unfinished |
|
Basement Type
|
Full (unfinished) |
|
Construction Material
|
Wood Frame |
|
Construction Style Attachment
|
Detached |
|
Cooling Type
|
None |
|
Exterior Finish
|
Wood |
|
Foundation Type
|
Block |
|
Half Bath Total
|
2 |
|
Heating Fuel
|
Natural Gas |
|
Heating Type
|
Forced Air |
|
Stories Total
|
1 |
|
Size Interior
|
2100 |
|
Type
|
House |
|
Utility Water
|
Municipal Water |
Land
|
Access Type
|
Water Access, Road Access, Highway Access, Highway Nearby |
|
Acreage
|
No |
|
Land Amenities
|
Marina, Park, Place Of Worship, Schools, Shopping |
|
Sewer
|
Municipal Sewage System |
|
Size Depth
|
464 Ft |
|
Size Frontage
|
72 Ft |
|
Size Irregular
|
0.846 |
|
Size Total
|
0.846 Ac|1/2 - 1.99 Acres |
|
Size Total Text
|
0.846 Ac|1/2 - 1.99 Acres |
|
Zoning Description
|
C4-1 |
Rooms
| Level |
Type |
Length |
Width |
Dimensions |
|
Main Level |
2pc Bathroom |
|
|
5'0'' x 5'0'' |
|
Main Level |
2pc Bathroom |
|
|
5'0'' x 5'0'' |
|
Main Level |
3pc Bathroom |
|
|
5'0'' x 5'5'' |
|
Main Level |
3pc Bathroom |
|
|
5'0'' x 5'0'' |
|
Main Level |
Eat In Kitchen |
|
|
10' x 16' |
|
Main Level |
Bedroom |
|
|
5'0'' x 10'0'' |
|
Main Level |
Bedroom |
|
|
10'0'' x 12'0'' |
|
Main Level |
Bedroom |
|
|
11'0'' x 14'0'' |
Utilities
|
Cable
|
Available |
|
Electricity
|
Available |
|
Natural Gas
|
Available |
|
Telephone
|
Available |
https://www.realtor.ca/real-estate/26302566/392-william-street-victoria-harbour

