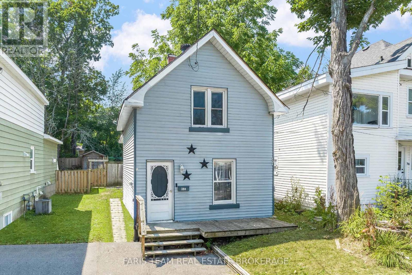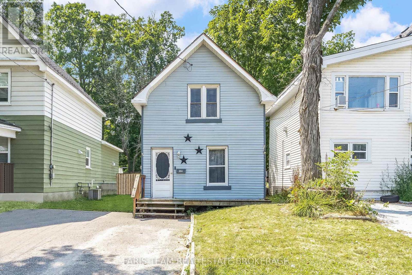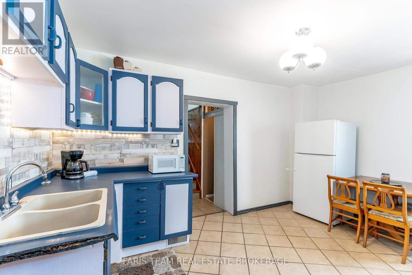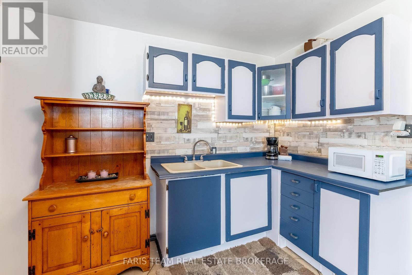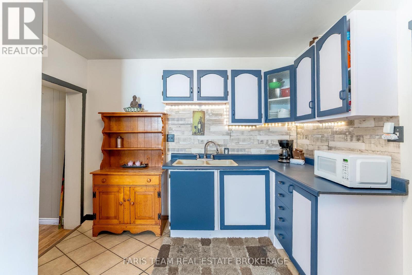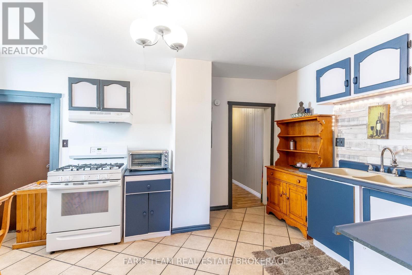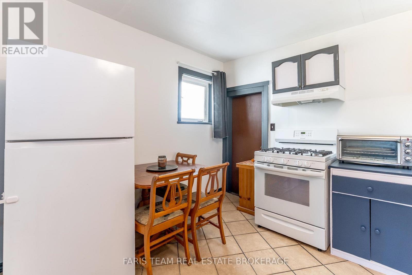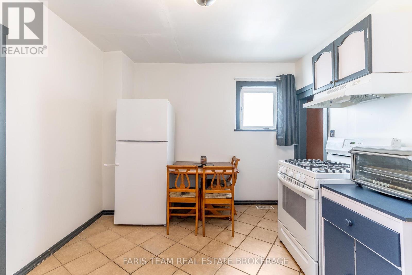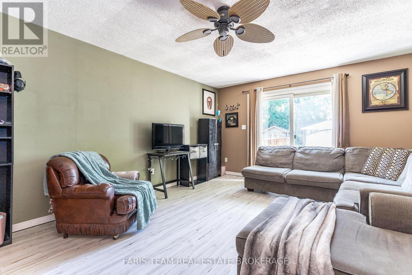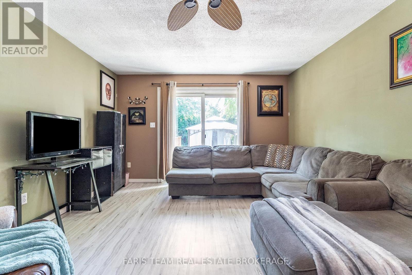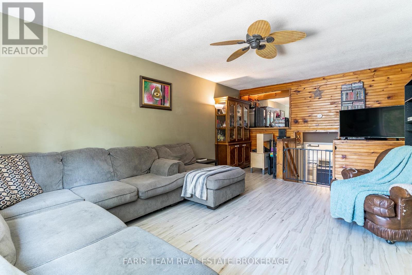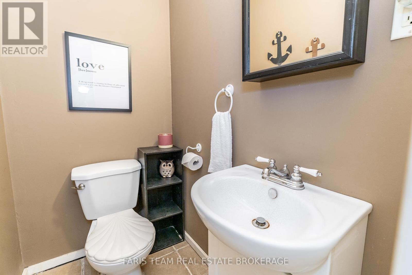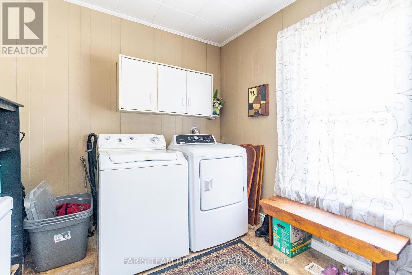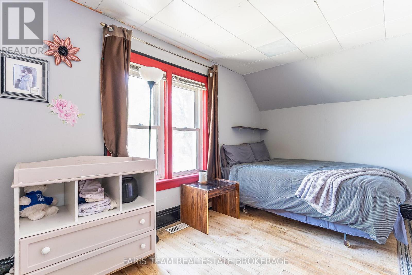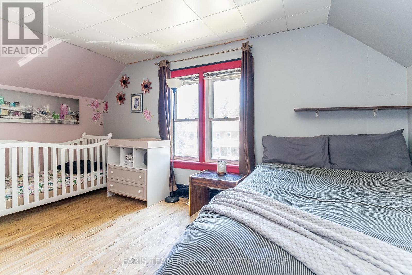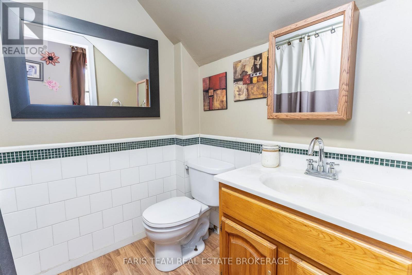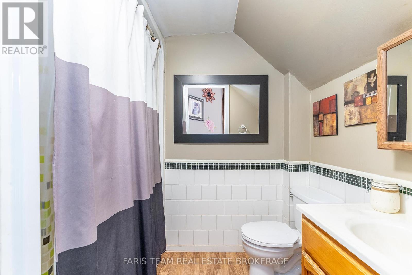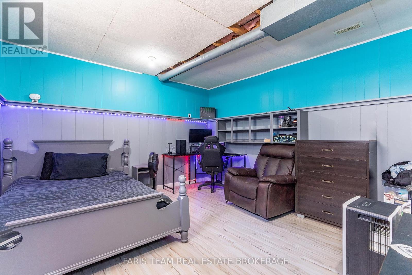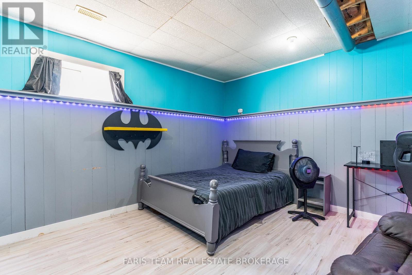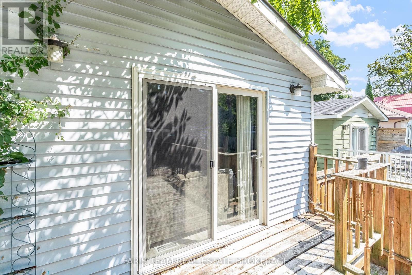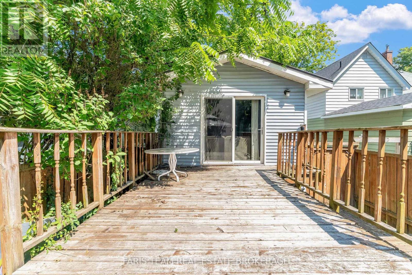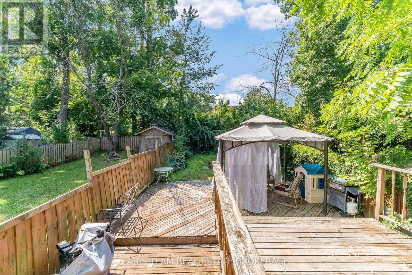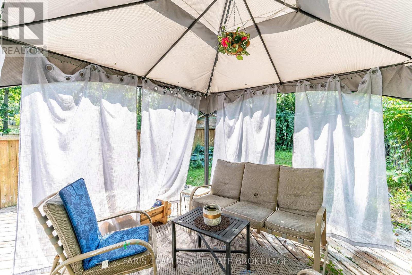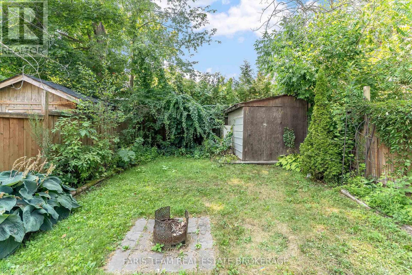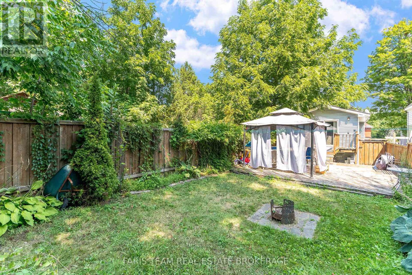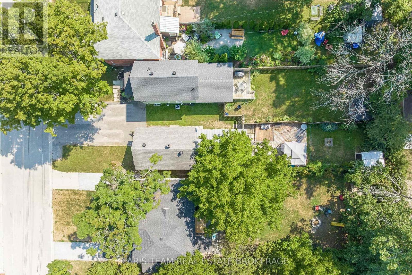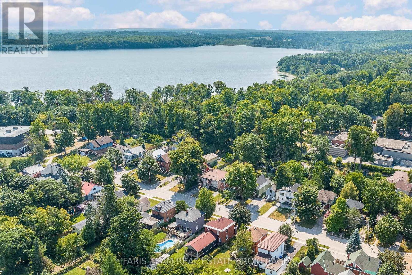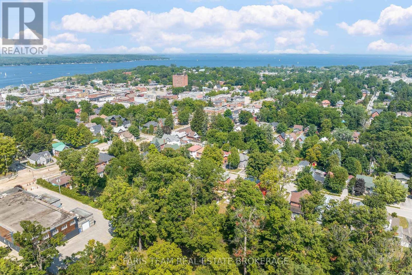390 Mildred Street Midland, Ontario L4R 3R6
Interested?
Contact us for more information
3 Bedroom
2 Bathroom
1100 - 1500 sqft
Central Air Conditioning
Forced Air
$409,000
Top 5 Reasons You Will Love This Home: 1) Wonderful opportunity for first-time buyers to step into home ownership with confidence 2) Nestled on a quiet dead-end street, offering peace and privacy away from through traffic 3) Just a short stroll to the recreation centre and YMCA, making it easy to stay active and connected 4) Enjoy having Little Lake Park practically at your doorstep, perfect for morning walks or weekend picnics 5) Relax or entertain in the fenced backyard featuring a spacious deck, ideal for gatherings or quiet evenings outdoors. 1,236 above grade sq.ft. Visit our website for more detailed information. (id:58919)
Property Details
| MLS® Number | S12353294 |
| Property Type | Single Family |
| Community Name | Midland |
| Amenities Near By | Park |
| Community Features | Community Centre |
| Equipment Type | Water Heater |
| Parking Space Total | 2 |
| Rental Equipment Type | Water Heater |
Building
| Bathroom Total | 2 |
| Bedrooms Above Ground | 2 |
| Bedrooms Below Ground | 1 |
| Bedrooms Total | 3 |
| Age | 100+ Years |
| Basement Development | Unfinished |
| Basement Type | Crawl Space (unfinished) |
| Construction Style Attachment | Detached |
| Cooling Type | Central Air Conditioning |
| Exterior Finish | Aluminum Siding |
| Flooring Type | Ceramic, Laminate, Vinyl, Hardwood |
| Foundation Type | Stone |
| Half Bath Total | 1 |
| Heating Fuel | Natural Gas |
| Heating Type | Forced Air |
| Stories Total | 2 |
| Size Interior | 1100 - 1500 Sqft |
| Type | House |
| Utility Water | Municipal Water |
Parking
| No Garage |
Land
| Acreage | No |
| Fence Type | Fully Fenced |
| Land Amenities | Park |
| Sewer | Sanitary Sewer |
| Size Depth | 149 Ft |
| Size Frontage | 23 Ft |
| Size Irregular | 23 X 149 Ft |
| Size Total Text | 23 X 149 Ft|under 1/2 Acre |
| Zoning Description | Rs2 |
Rooms
| Level | Type | Length | Width | Dimensions |
|---|---|---|---|---|
| Second Level | Bedroom | 4.61 m | 3.71 m | 4.61 m x 3.71 m |
| Second Level | Bedroom | 4.61 m | 3.26 m | 4.61 m x 3.26 m |
| Lower Level | Bedroom | 4.41 m | 3.63 m | 4.41 m x 3.63 m |
| Main Level | Kitchen | 5.84 m | 3.97 m | 5.84 m x 3.97 m |
| Main Level | Family Room | 4.53 m | 3.18 m | 4.53 m x 3.18 m |
| Main Level | Laundry Room | 3.35 m | 2.72 m | 3.35 m x 2.72 m |
https://www.realtor.ca/real-estate/28752503/390-mildred-street-midland-midland

