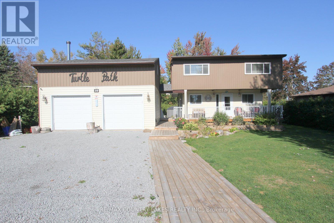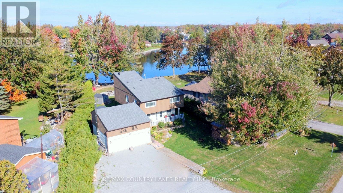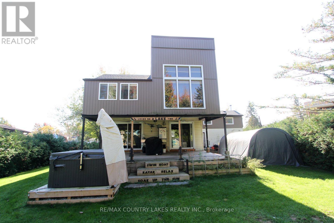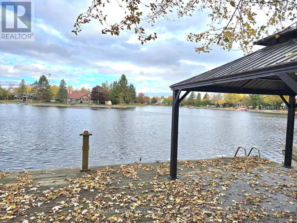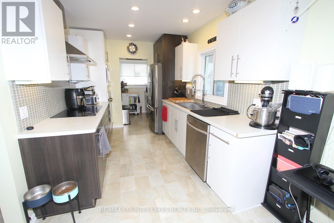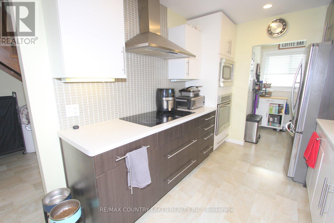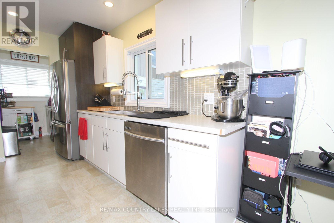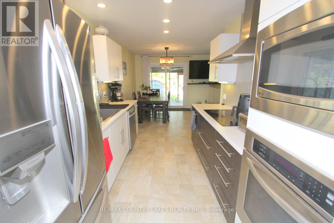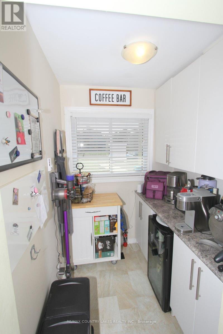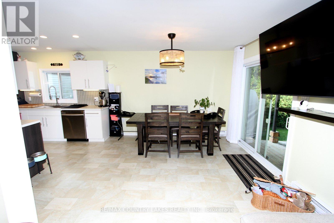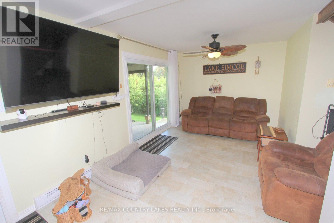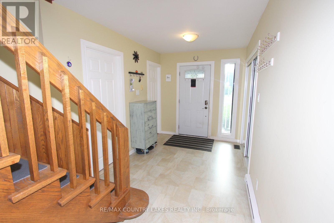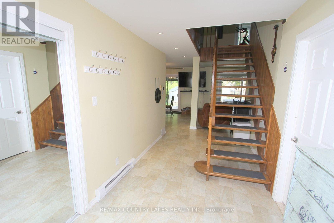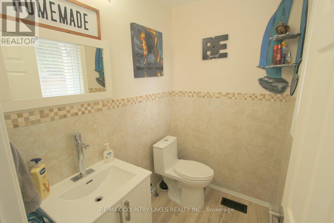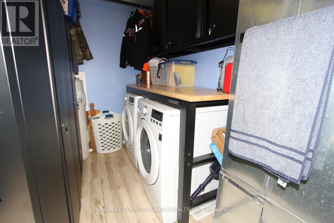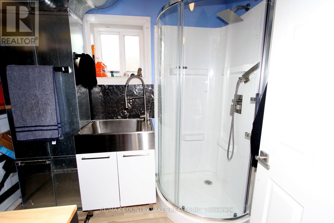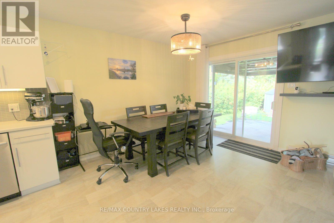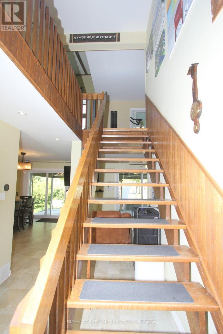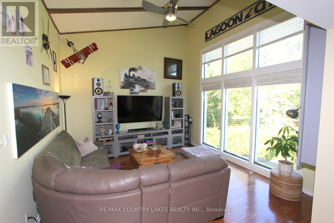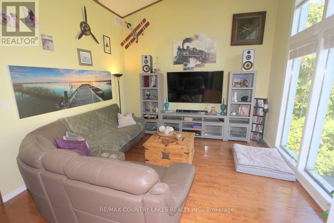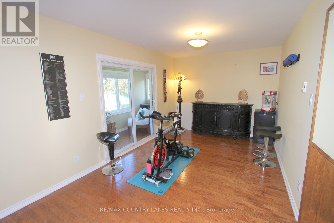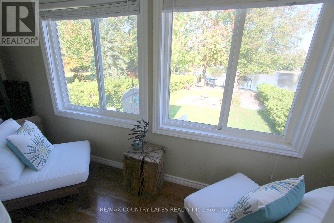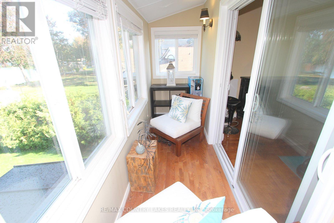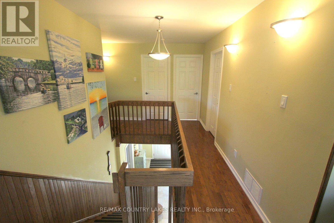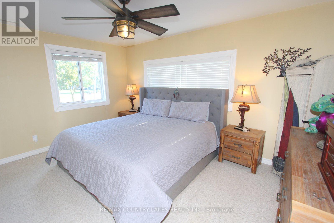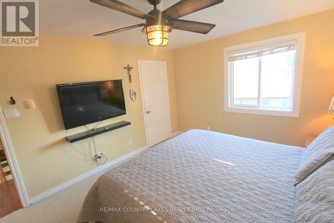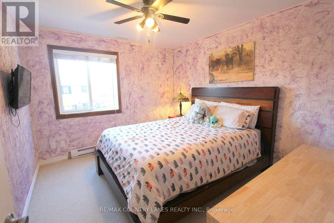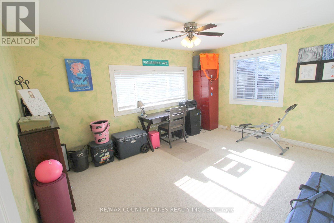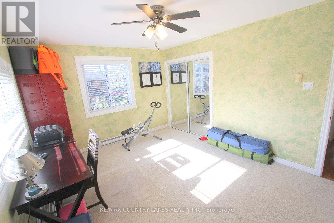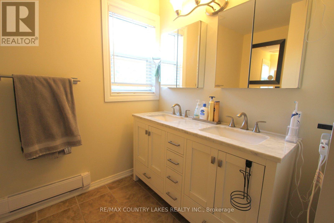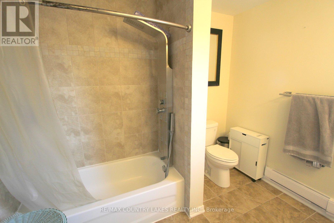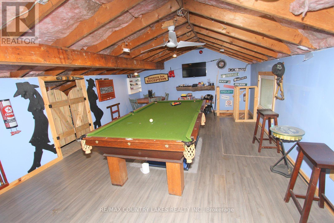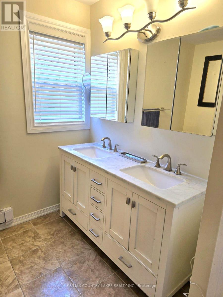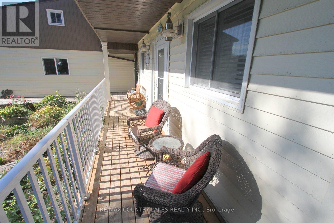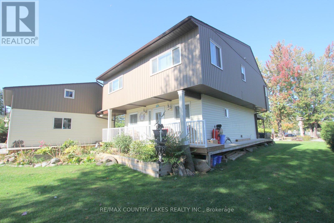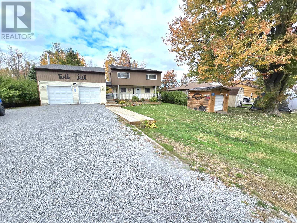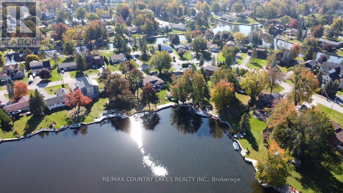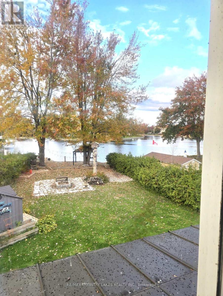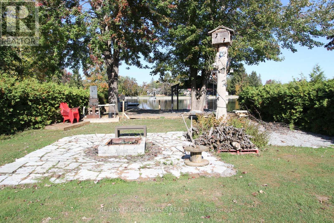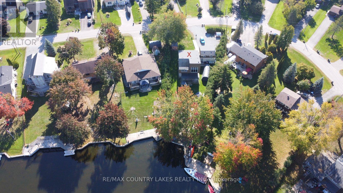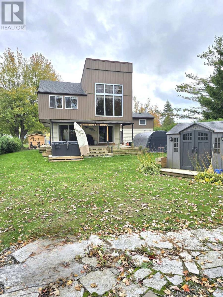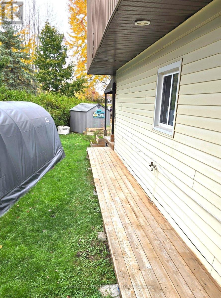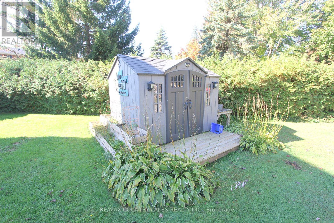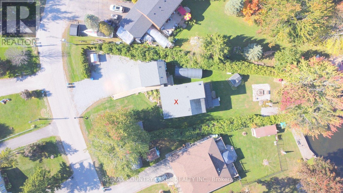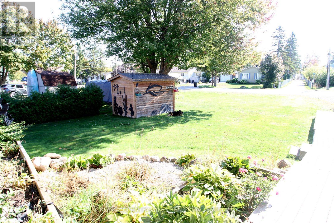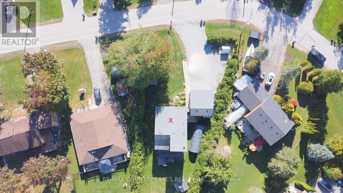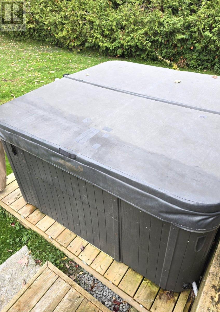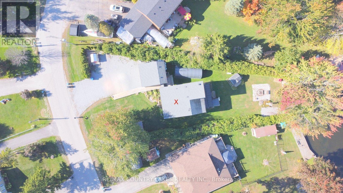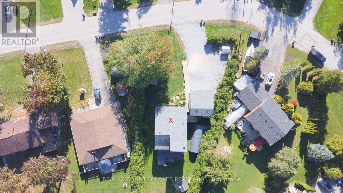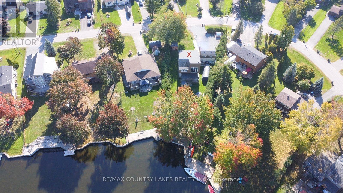3 Bedroom
2 Bathroom
1100 - 1500 sqft
None, Air Exchanger
Forced Air
Waterfront On Lake
Landscaped
$799,900
Charming 3-bdrm, 2-bath home perfectly situated on a picturesque pie-shaped lot with 50 feet of canal frontage and direct boating access to Lake Simcoe. Enjoy waterfront living at its finest with a large shoreline deck, gazebo and firepit, ideal for relaxing or entertaining by the water. The open-concept main floor features a bright kitchen with a convenient pantry, a spacious living and dining area with walkouts to a covered rear deck overlooking the canal, and main floor laundry for added convenience. Upstairs, you'll find a spacious primary suite complete with a walk-in closet. The family room boasts soaring vaulted ceilings, while the adjoining exercise room and sunroom offer stunning water views, creating the perfect space for family gatherings or quiet retreats. Additional highlights include municipal services (water, and sewer) a detached double car garage featuring a spiral staircase leading up to a loft games room with a pool table. Located within walking distance to Lagoon City's private sandy beach, Community Centre, and local restaurants, this home offers the perfect blend of comfort, convenience, and lakeside charm. (id:58919)
Property Details
|
MLS® Number
|
S12461568 |
|
Property Type
|
Single Family |
|
Community Name
|
Rural Ramara |
|
Amenities Near By
|
Beach, Golf Nearby, Marina |
|
Easement
|
Unknown |
|
Equipment Type
|
Propane Tank |
|
Features
|
Level, Carpet Free |
|
Parking Space Total
|
8 |
|
Rental Equipment Type
|
Propane Tank |
|
Structure
|
Deck, Shed, Dock |
|
View Type
|
Unobstructed Water View |
|
Water Front Name
|
Lake Simcoe |
|
Water Front Type
|
Waterfront On Lake |
Building
|
Bathroom Total
|
2 |
|
Bedrooms Above Ground
|
3 |
|
Bedrooms Total
|
3 |
|
Age
|
31 To 50 Years |
|
Appliances
|
Hot Tub, Garage Door Opener Remote(s), Oven - Built-in, Range, Water Heater, Water Meter, Dishwasher, Dryer, Oven, Stove, Washer, Window Coverings, Refrigerator |
|
Basement Type
|
Crawl Space |
|
Construction Style Attachment
|
Detached |
|
Cooling Type
|
None, Air Exchanger |
|
Exterior Finish
|
Vinyl Siding |
|
Flooring Type
|
Carpeted, Hardwood, Linoleum |
|
Foundation Type
|
Poured Concrete |
|
Half Bath Total
|
1 |
|
Heating Fuel
|
Propane |
|
Heating Type
|
Forced Air |
|
Stories Total
|
2 |
|
Size Interior
|
1100 - 1500 Sqft |
|
Type
|
House |
|
Utility Water
|
Municipal Water |
Parking
Land
|
Access Type
|
Year-round Access, Private Docking |
|
Acreage
|
No |
|
Fence Type
|
Fenced Yard |
|
Land Amenities
|
Beach, Golf Nearby, Marina |
|
Landscape Features
|
Landscaped |
|
Sewer
|
Sanitary Sewer |
|
Size Depth
|
204 Ft |
|
Size Frontage
|
50 Ft |
|
Size Irregular
|
50 X 204 Ft ; 111.23 X 267.38 |
|
Size Total Text
|
50 X 204 Ft ; 111.23 X 267.38|under 1/2 Acre |
|
Surface Water
|
Lake/pond |
|
Zoning Description
|
R1 |
Rooms
| Level |
Type |
Length |
Width |
Dimensions |
|
Second Level |
Bedroom 3 |
3.48 m |
3.12 m |
3.48 m x 3.12 m |
|
Second Level |
Sunroom |
4.31 m |
1.11 m |
4.31 m x 1.11 m |
|
Second Level |
Family Room |
4.44 m |
4.16 m |
4.44 m x 4.16 m |
|
Second Level |
Games Room |
4.57 m |
3.01 m |
4.57 m x 3.01 m |
|
Second Level |
Primary Bedroom |
4.41 m |
3.38 m |
4.41 m x 3.38 m |
|
Second Level |
Bedroom 2 |
4.52 m |
3.36 m |
4.52 m x 3.36 m |
|
Main Level |
Foyer |
5.8 m |
2.29 m |
5.8 m x 2.29 m |
|
Main Level |
Kitchen |
3.41 m |
2.54 m |
3.41 m x 2.54 m |
|
Main Level |
Pantry |
1.78 m |
1.55 m |
1.78 m x 1.55 m |
|
Main Level |
Dining Room |
3.87 m |
2.54 m |
3.87 m x 2.54 m |
|
Main Level |
Living Room |
4.32 m |
3.04 m |
4.32 m x 3.04 m |
|
Main Level |
Laundry Room |
4.32 m |
1.91 m |
4.32 m x 1.91 m |
Utilities
|
Cable
|
Installed |
|
Electricity
|
Installed |
|
Wireless
|
Available |
|
Sewer
|
Installed |
https://www.realtor.ca/real-estate/28987823/39-turtle-path-ramara-rural-ramara

