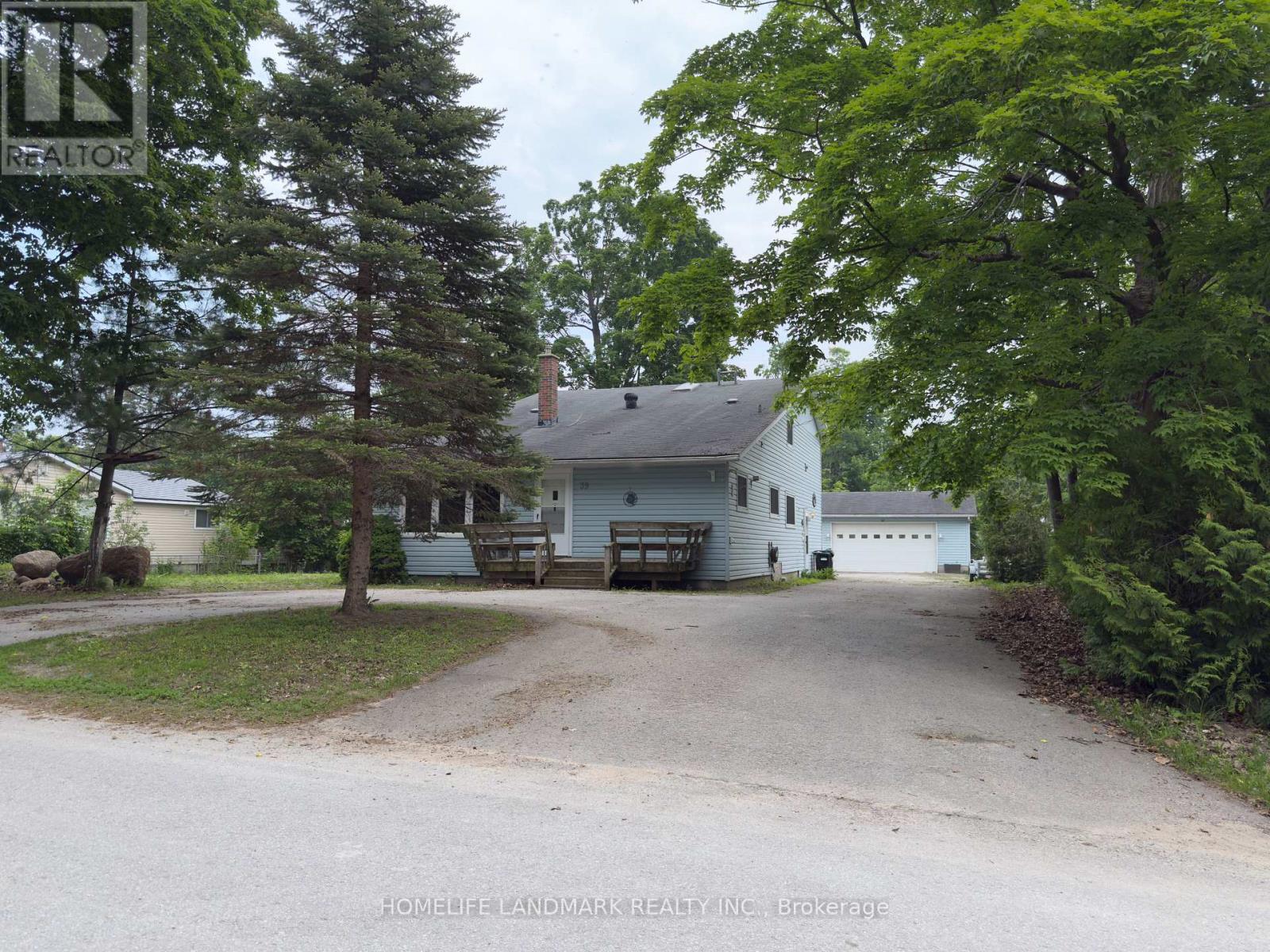39 Lakeside Drive Innisfil, Ontario L9S 2T8
Interested?
Contact us for more information
4 Bedroom
2 Bathroom
2000 - 2500 sqft
Fireplace
Central Air Conditioning
Forced Air
$829,000
This charming family home is ideally situated near the shores of Lake Simcoe, close to golf courses, and just a short drive from local amenities. Enjoy entertaining in the spacious principal rooms and relish the expansive lot, complete with mature trees, a patio, and a natural gas fire pit. Numerous upgrades and improvements have been made, including a new deck, updated receptacles, a brand-new septic system, fresh paint, smooth ceilings, new flooring on the main level, and partial updates to windows and doors. See the feature sheet for full details! The buyer is expected to take over the tenancy for this property. (id:58919)
Property Details
| MLS® Number | N12211743 |
| Property Type | Single Family |
| Community Name | Rural Innisfil |
| Parking Space Total | 6 |
| View Type | Lake View |
Building
| Bathroom Total | 2 |
| Bedrooms Above Ground | 4 |
| Bedrooms Total | 4 |
| Appliances | Water Purifier |
| Basement Type | Crawl Space |
| Construction Style Attachment | Detached |
| Cooling Type | Central Air Conditioning |
| Exterior Finish | Steel, Vinyl Siding |
| Fireplace Present | Yes |
| Foundation Type | Concrete |
| Heating Fuel | Natural Gas |
| Heating Type | Forced Air |
| Stories Total | 2 |
| Size Interior | 2000 - 2500 Sqft |
| Type | House |
Parking
| Detached Garage | |
| Garage |
Land
| Acreage | No |
| Sewer | Septic System |
| Size Depth | 150 Ft |
| Size Frontage | 100 Ft |
| Size Irregular | 100 X 150 Ft |
| Size Total Text | 100 X 150 Ft |
Rooms
| Level | Type | Length | Width | Dimensions |
|---|---|---|---|---|
| Second Level | Primary Bedroom | 8.94 m | 4.12 m | 8.94 m x 4.12 m |
| Second Level | Bedroom 3 | 5.33 m | 3.35 m | 5.33 m x 3.35 m |
| Second Level | Bedroom 4 | 3.51 m | 3.35 m | 3.51 m x 3.35 m |
| Main Level | Kitchen | 5.92 m | 3.05 m | 5.92 m x 3.05 m |
| Main Level | Dining Room | 5.92 m | 2.82 m | 5.92 m x 2.82 m |
| Main Level | Living Room | 5.89 m | 4.17 m | 5.89 m x 4.17 m |
| Main Level | Family Room | 9.35 m | 5.87 m | 9.35 m x 5.87 m |
| Main Level | Bedroom 2 | 5.49 m | 3.43 m | 5.49 m x 3.43 m |
| Main Level | Laundry Room | 3.43 m | 2.57 m | 3.43 m x 2.57 m |
https://www.realtor.ca/real-estate/28449674/39-lakeside-drive-innisfil-rural-innisfil































