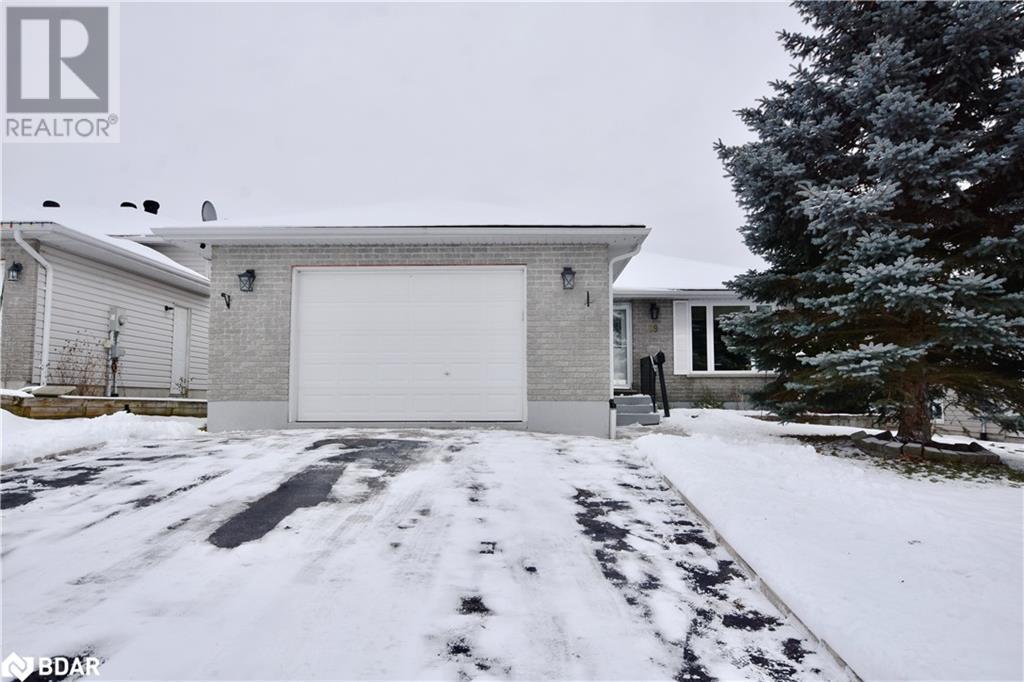3 Bedroom
2 Bathroom
1176
Bungalow
Central Air Conditioning
Forced Air
$729,900
Amazing location! Welcome to 39 Jordon Cres in Orillia's desirable North Ward! Located close to schools, easy hwy access, shopping, parks and more, all while being on a quiet crescent - this location cannot be beat! This well-maintained bungalow features a spacious living/dining room with a large picture window, eat-in kitchen with walk out to the expansive deck, and the fully fenced yard. This home offers two generously sized bedrooms on the main floor with large closets, and an updated 3-piece bathroom with modern finishes! Convenient main floor laundry! The basement boasts above-grade windows, a huge updated recreation room, a spacious third bedroom, a large finished utility room, and a 4-piece bathroom. Completely carpet-free! Ample parking & attached oversized garage with inside entry. Newer windows, shingles, and energy efficient LED lights throughout! This home could easily be used for multigenerational living! A pleasure to visit and move-in ready, book a viewing today! (id:28392)
Property Details
|
MLS® Number
|
40520593 |
|
Property Type
|
Single Family |
|
Amenities Near By
|
Hospital, Park, Playground, Public Transit, Schools, Shopping |
|
Communication Type
|
High Speed Internet |
|
Features
|
Paved Driveway, Automatic Garage Door Opener |
|
Parking Space Total
|
5 |
Building
|
Bathroom Total
|
2 |
|
Bedrooms Above Ground
|
2 |
|
Bedrooms Below Ground
|
1 |
|
Bedrooms Total
|
3 |
|
Appliances
|
Central Vacuum, Dishwasher, Dryer, Refrigerator, Stove, Window Coverings, Garage Door Opener |
|
Architectural Style
|
Bungalow |
|
Basement Development
|
Finished |
|
Basement Type
|
Full (finished) |
|
Construction Style Attachment
|
Detached |
|
Cooling Type
|
Central Air Conditioning |
|
Exterior Finish
|
Brick, Vinyl Siding |
|
Heating Fuel
|
Natural Gas |
|
Heating Type
|
Forced Air |
|
Stories Total
|
1 |
|
Size Interior
|
1176 |
|
Type
|
House |
|
Utility Water
|
Municipal Water |
Parking
Land
|
Access Type
|
Highway Access, Highway Nearby |
|
Acreage
|
No |
|
Fence Type
|
Fence |
|
Land Amenities
|
Hospital, Park, Playground, Public Transit, Schools, Shopping |
|
Sewer
|
Municipal Sewage System |
|
Size Depth
|
102 Ft |
|
Size Frontage
|
49 Ft |
|
Size Total Text
|
Under 1/2 Acre |
|
Zoning Description
|
Res |
Rooms
| Level |
Type |
Length |
Width |
Dimensions |
|
Basement |
Utility Room |
|
|
12'9'' x 10'0'' |
|
Basement |
4pc Bathroom |
|
|
Measurements not available |
|
Basement |
Bedroom |
|
|
13'5'' x 14'8'' |
|
Basement |
Recreation Room |
|
|
18'0'' x 26'6'' |
|
Main Level |
3pc Bathroom |
|
|
Measurements not available |
|
Main Level |
Primary Bedroom |
|
|
14'11'' x 10'5'' |
|
Main Level |
Bedroom |
|
|
12'11'' x 9'1'' |
|
Main Level |
Eat In Kitchen |
|
|
17'3'' x 10'4'' |
|
Main Level |
Living Room/dining Room |
|
|
13'1'' x 10'4'' |
Utilities
|
Cable
|
Available |
|
Electricity
|
Available |
|
Natural Gas
|
Available |
|
Telephone
|
Available |
https://www.realtor.ca/real-estate/26344633/39-jordon-crescent-orillia
































