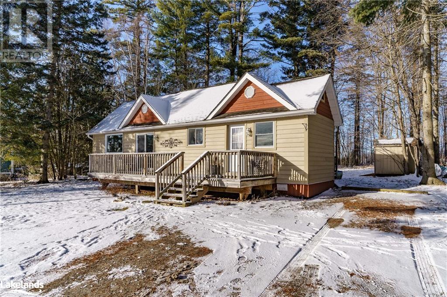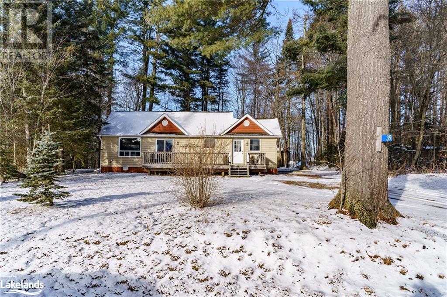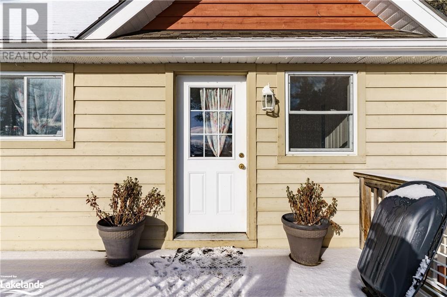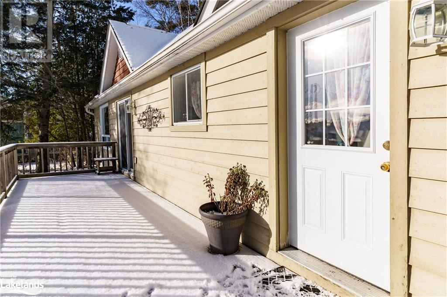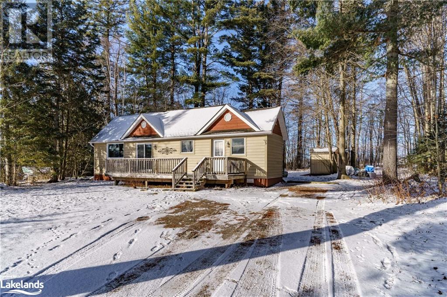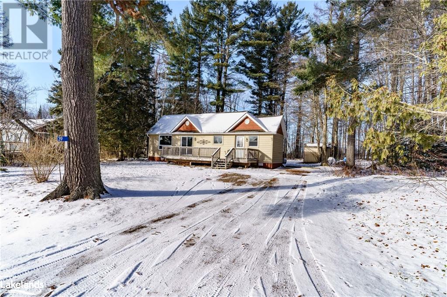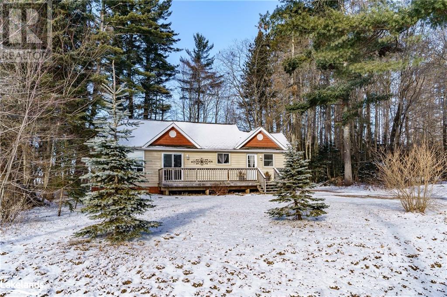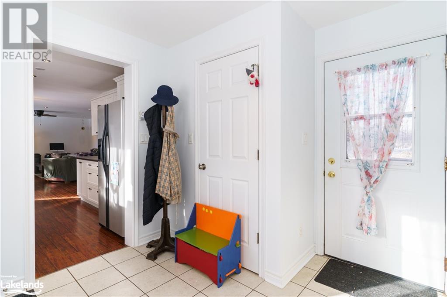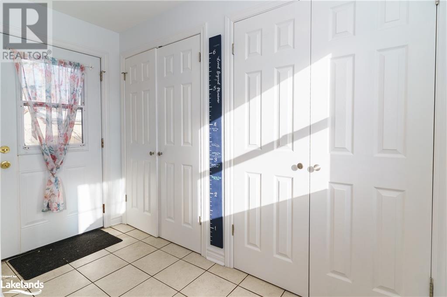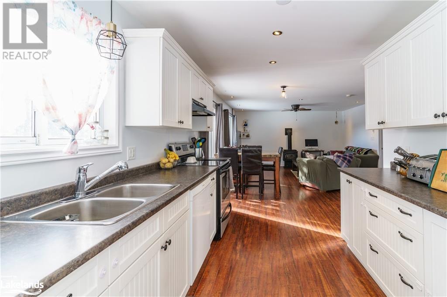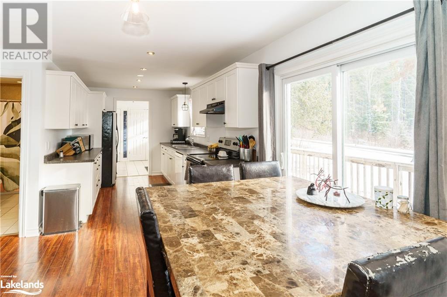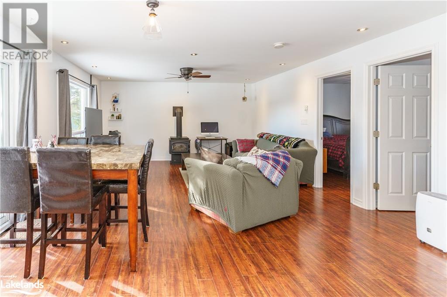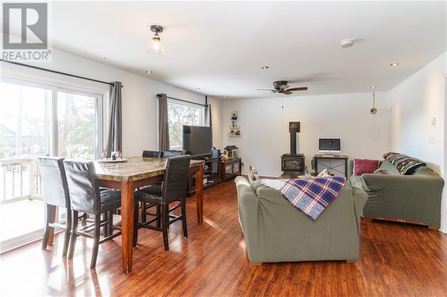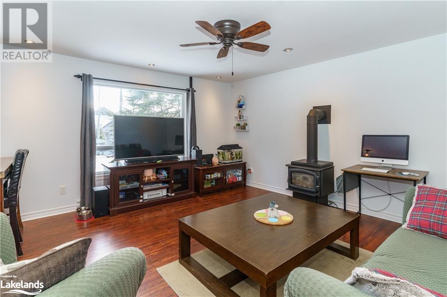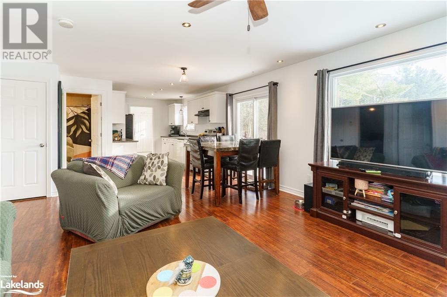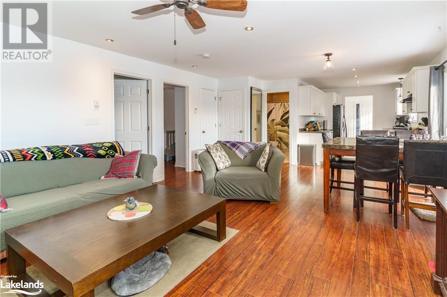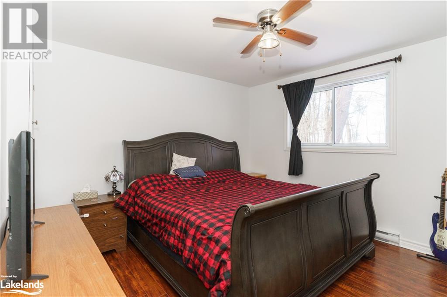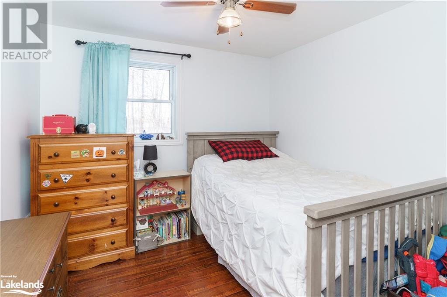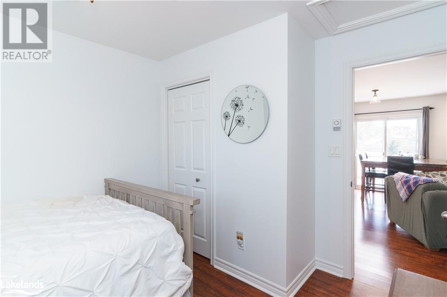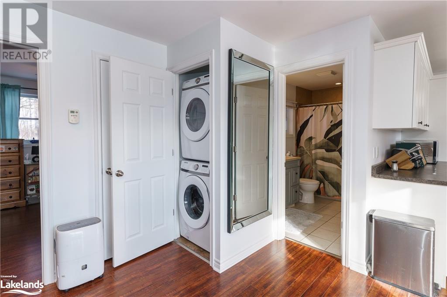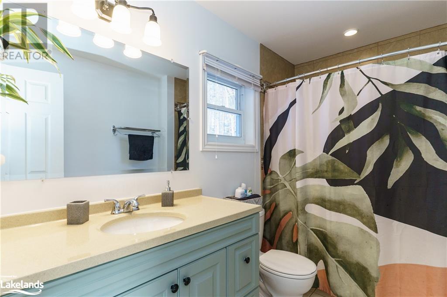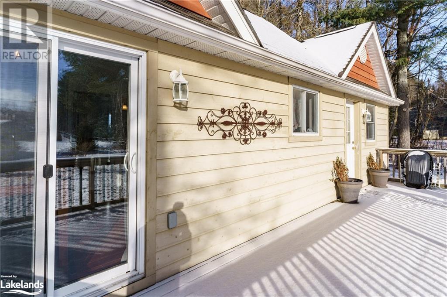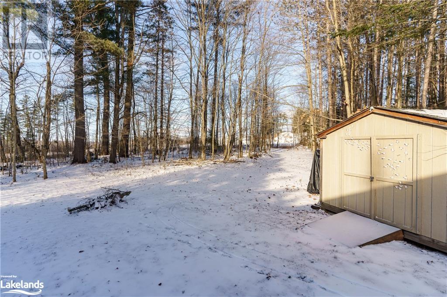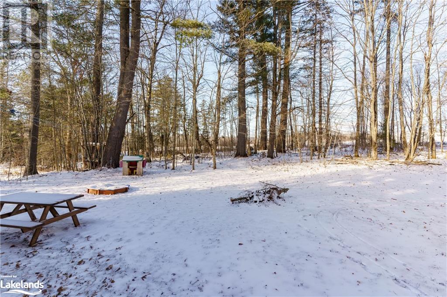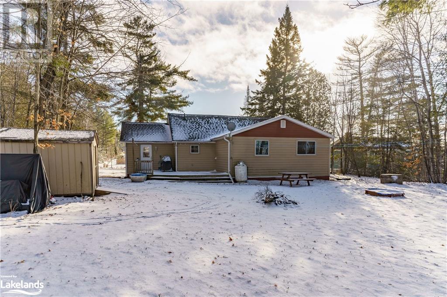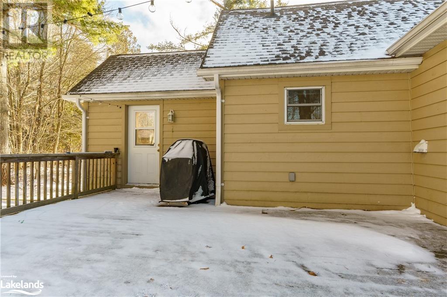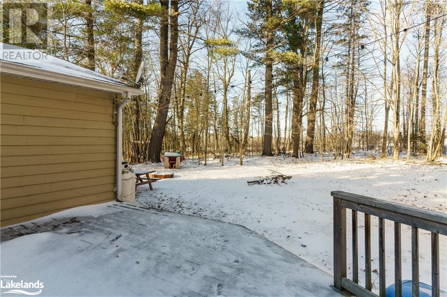2 Bedroom
1 Bathroom
770
Bungalow
None
Baseboard Heaters
$434,900
Discover the perfect blend of comfort and convenience in this cozy 2-bedroom, 1-bathroom bungalow, featuring inviting front and rear patio decks that extend your living space outdoors. Nestled on a private and level property, this home is an ideal choice for both starters and retirees seeking a tranquil lifestyle. Enjoy the proximity to a nearby children's playground, Arrowhead Provincial Park for outdoor adventures, and easy access to golfing and skiing facilities. Whether you're savoring a morning coffee on the front deck or hosting gatherings on the rear patio and yard, these outdoor spaces enhance the charm of this residence. Located just a short drive from Huntsville and the hospital, this home offers a harmonious balance between seclusion and accessibility. Embrace the charm of a starter home or the ease of retirement living in this well-appointed abode surrounded by nature's beauty and recreational amenities. (id:28392)
Property Details
|
MLS® Number
|
40523249 |
|
Property Type
|
Single Family |
|
Amenities Near By
|
Golf Nearby, Hospital, Park, Playground, Schools, Ski Area |
|
Communication Type
|
High Speed Internet |
|
Equipment Type
|
Propane Tank |
|
Features
|
Southern Exposure, Country Residential |
|
Parking Space Total
|
6 |
|
Rental Equipment Type
|
Propane Tank |
Building
|
Bathroom Total
|
1 |
|
Bedrooms Above Ground
|
2 |
|
Bedrooms Total
|
2 |
|
Appliances
|
Dishwasher, Dryer, Refrigerator, Stove, Washer |
|
Architectural Style
|
Bungalow |
|
Basement Type
|
None |
|
Constructed Date
|
2012 |
|
Construction Material
|
Wood Frame |
|
Construction Style Attachment
|
Detached |
|
Cooling Type
|
None |
|
Exterior Finish
|
Wood |
|
Fire Protection
|
Smoke Detectors |
|
Heating Fuel
|
Propane |
|
Heating Type
|
Baseboard Heaters |
|
Stories Total
|
1 |
|
Size Interior
|
770 |
|
Type
|
House |
|
Utility Water
|
Dug Well |
Land
|
Acreage
|
No |
|
Land Amenities
|
Golf Nearby, Hospital, Park, Playground, Schools, Ski Area |
|
Sewer
|
Septic System |
|
Size Depth
|
149 Ft |
|
Size Frontage
|
97 Ft |
|
Size Total Text
|
Under 1/2 Acre |
|
Zoning Description
|
Rr-100 |
Rooms
| Level |
Type |
Length |
Width |
Dimensions |
|
Main Level |
Bedroom |
|
|
11'8'' x 12'8'' |
|
Main Level |
Bedroom |
|
|
11'7'' x 9'11'' |
|
Main Level |
4pc Bathroom |
|
|
9'7'' x 5'9'' |
|
Main Level |
Living Room/dining Room |
|
|
19'10'' x 15'3'' |
|
Main Level |
Kitchen |
|
|
8'11'' x 5'0'' |
|
Main Level |
Foyer |
|
|
9'1'' x 9'11'' |
Utilities
https://www.realtor.ca/real-estate/26367998/39-golf-course-road-huntsville

