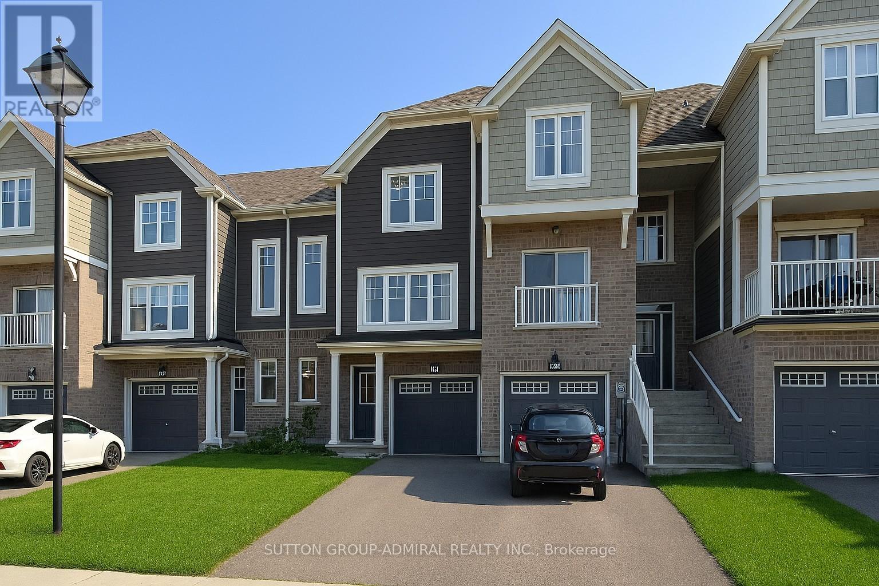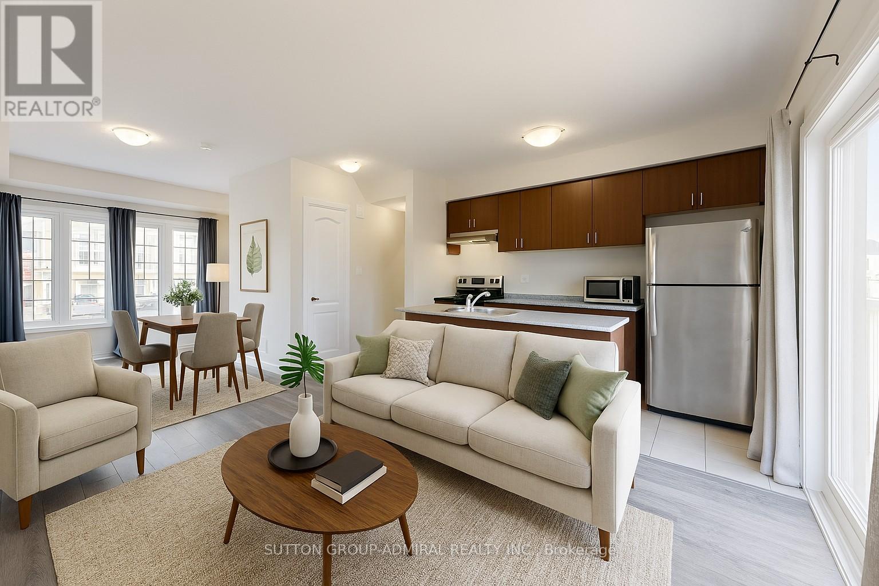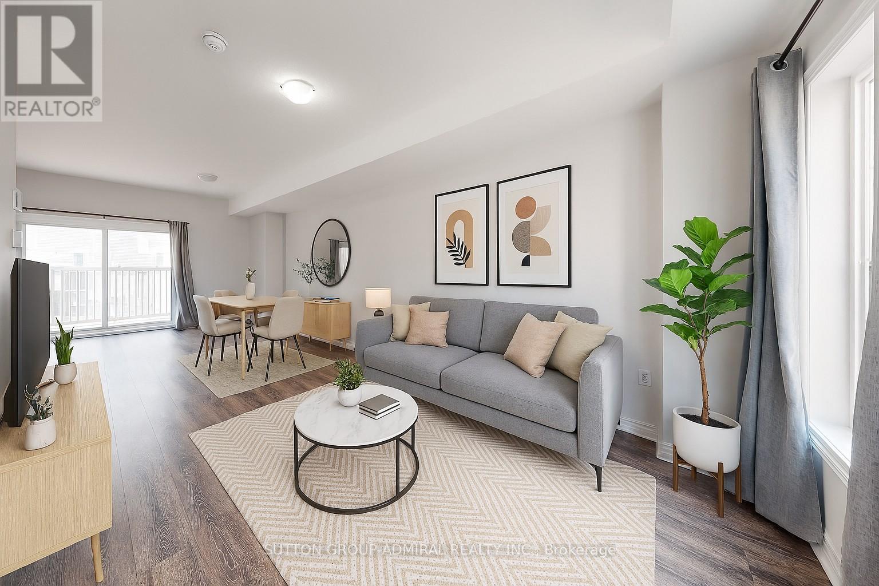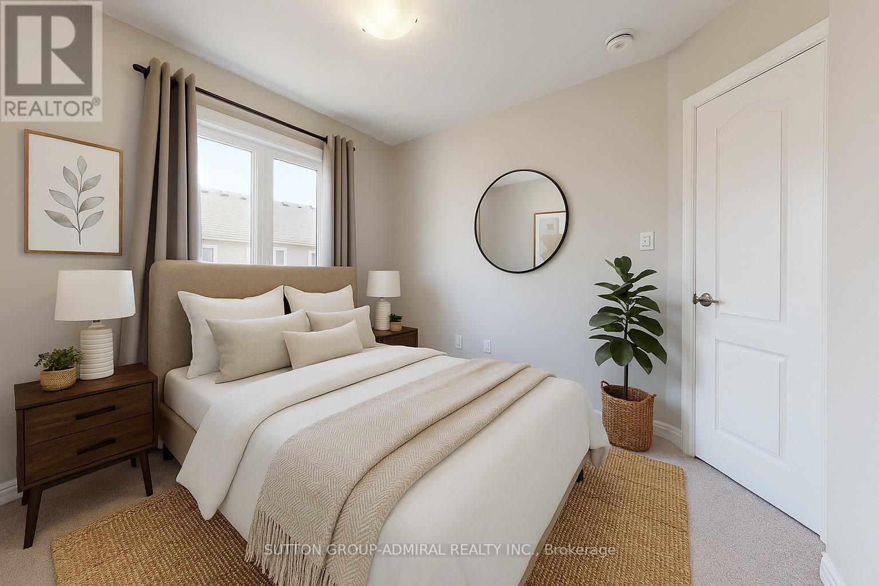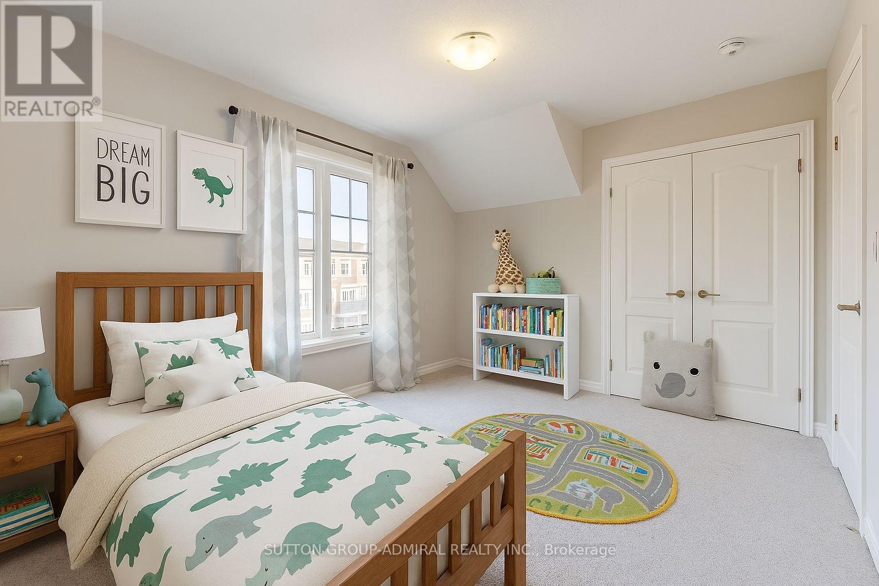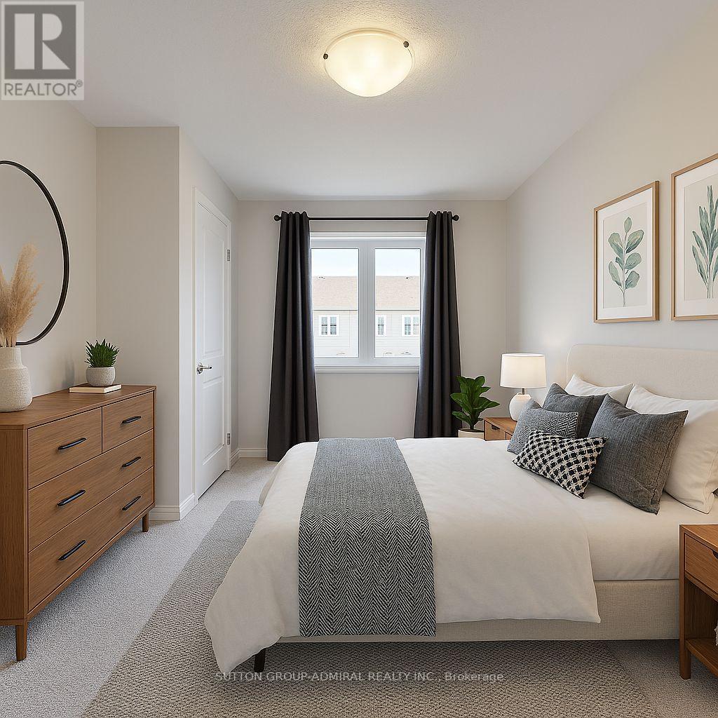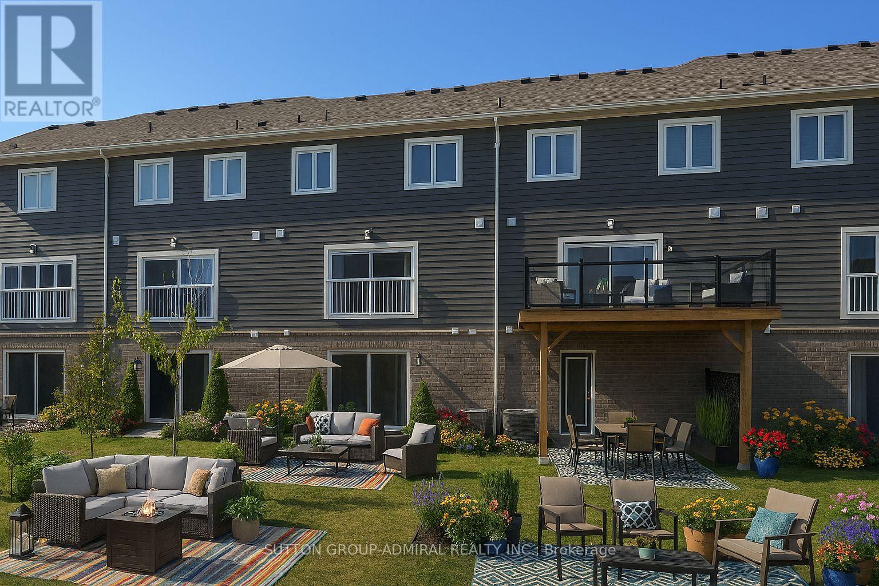38 Surf Drive Wasaga Beach, Ontario L9Z 0J4
Interested?
Contact us for more information
3 Bedroom
2 Bathroom
1100 - 1500 sqft
Central Air Conditioning
Forced Air
$2,199 Monthly
Welcome to this beautifully designed townhouse featuring one of the most practical layouts available. Enjoy a spacious, open-concept main floor with soaring 9 ft. ceilings that create an airy, inviting atmosphere. The home includes main floor laundry with washer and dryer, adding everyday convenience. (id:58919)
Property Details
| MLS® Number | S12447959 |
| Property Type | Single Family |
| Community Name | Wasaga Beach |
| Parking Space Total | 3 |
Building
| Bathroom Total | 2 |
| Bedrooms Above Ground | 3 |
| Bedrooms Total | 3 |
| Age | 0 To 5 Years |
| Appliances | Dishwasher, Dryer, Stove, Washer, Refrigerator |
| Basement Features | Walk Out |
| Basement Type | N/a |
| Construction Style Attachment | Attached |
| Cooling Type | Central Air Conditioning |
| Exterior Finish | Brick, Vinyl Siding |
| Flooring Type | Laminate |
| Half Bath Total | 1 |
| Heating Fuel | Natural Gas |
| Heating Type | Forced Air |
| Stories Total | 3 |
| Size Interior | 1100 - 1500 Sqft |
| Type | Row / Townhouse |
| Utility Water | Municipal Water |
Parking
| Garage |
Land
| Acreage | No |
| Sewer | Sanitary Sewer |
| Size Depth | 88 Ft ,7 In |
| Size Frontage | 20 Ft |
| Size Irregular | 20 X 88.6 Ft |
| Size Total Text | 20 X 88.6 Ft|under 1/2 Acre |
Rooms
| Level | Type | Length | Width | Dimensions |
|---|---|---|---|---|
| Second Level | Kitchen | 3.2 m | 2.59 m | 3.2 m x 2.59 m |
| Second Level | Eating Area | 3.2 m | 3.2 m | 3.2 m x 3.2 m |
| Second Level | Great Room | 4.72 m | 3.35 m | 4.72 m x 3.35 m |
| Third Level | Primary Bedroom | 3.05 m | 3.96 m | 3.05 m x 3.96 m |
| Third Level | Bedroom | 3.15 m | 2.59 m | 3.15 m x 2.59 m |
| Third Level | Bedroom | 3.15 m | 2.43 m | 3.15 m x 2.43 m |
| Ground Level | Laundry Room | Measurements not available |
https://www.realtor.ca/real-estate/28958030/38-surf-drive-wasaga-beach-wasaga-beach

