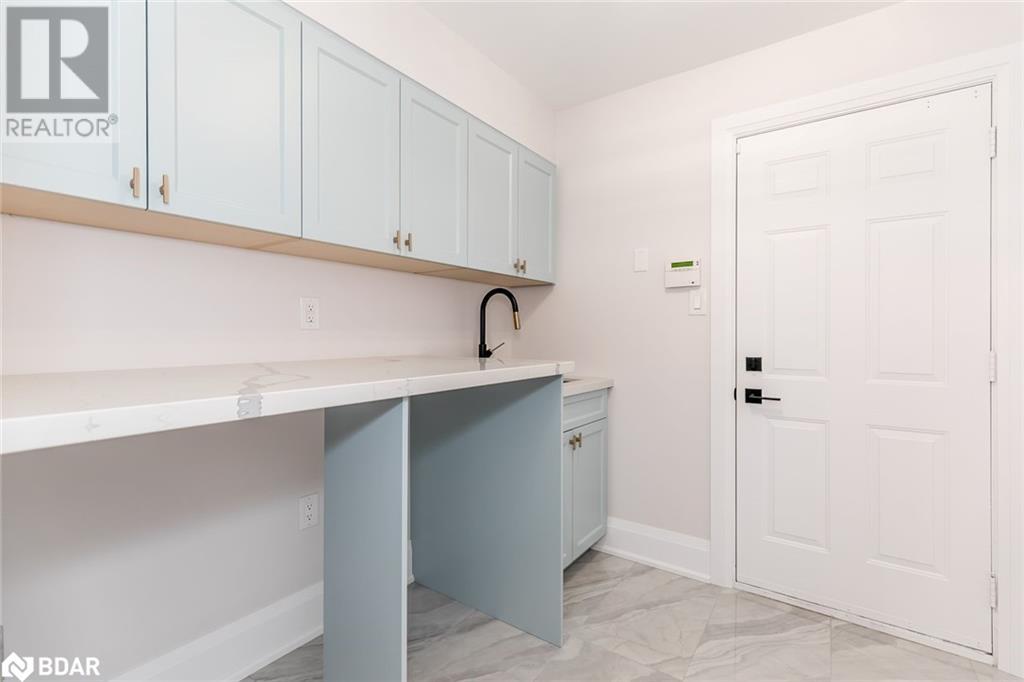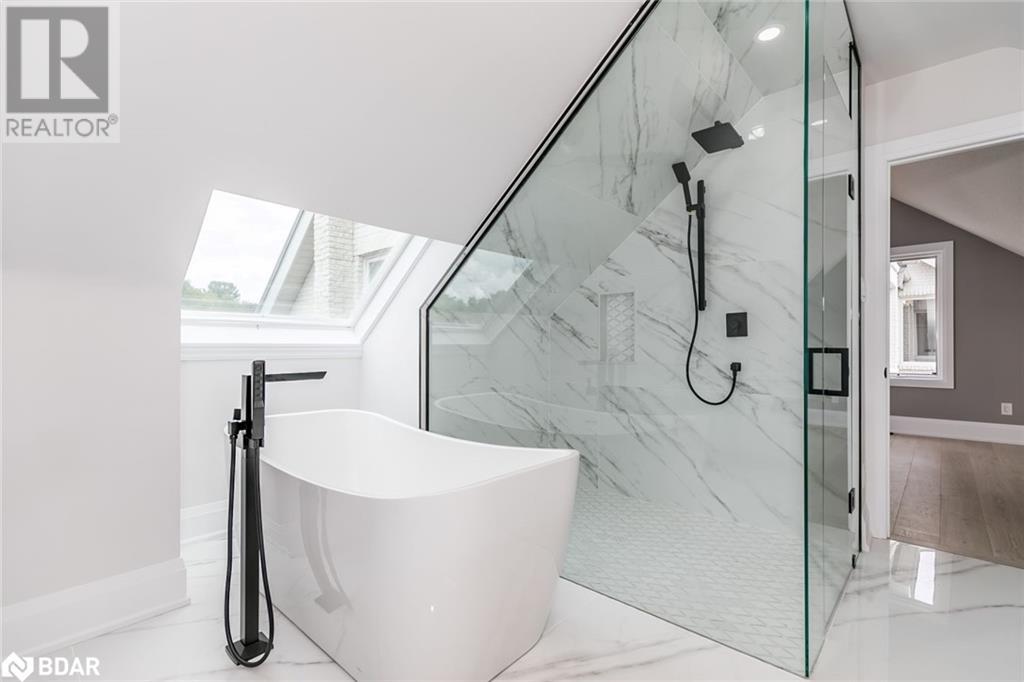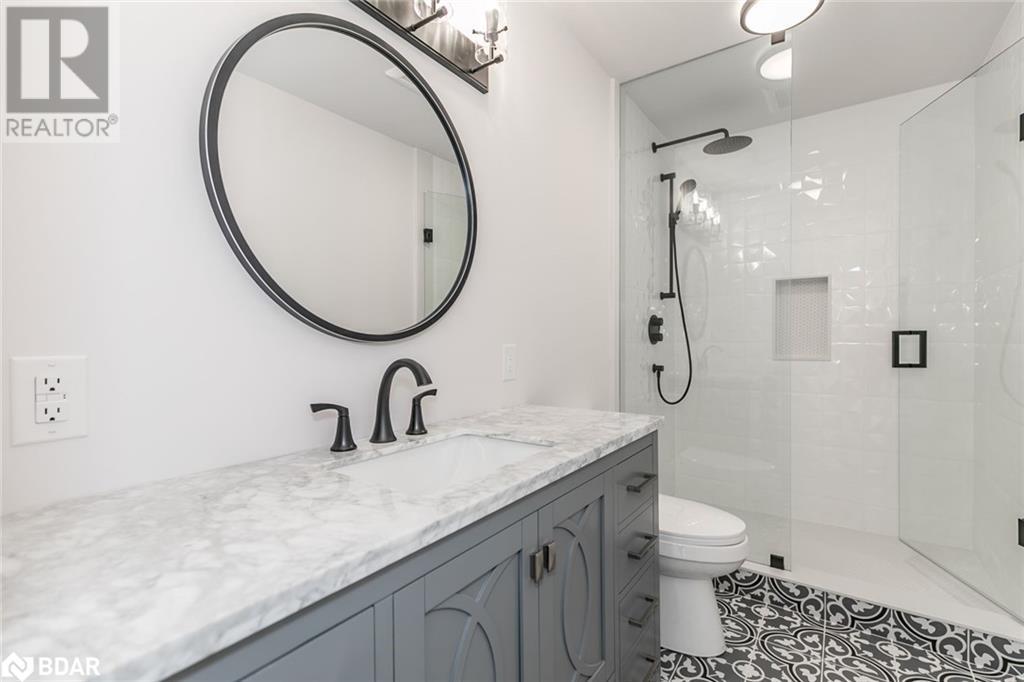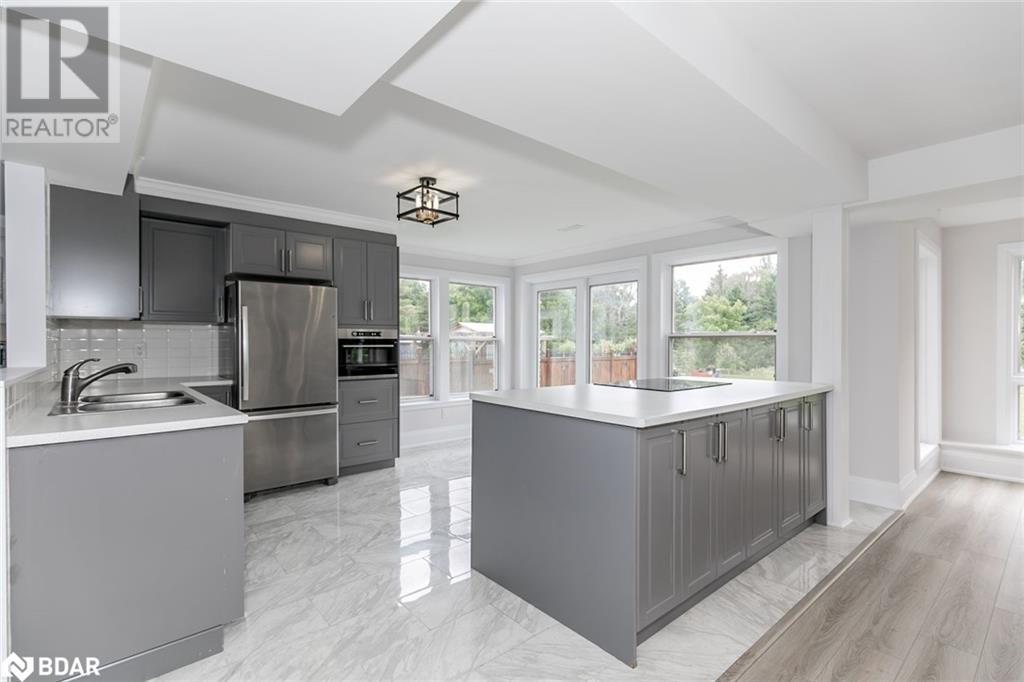38 Cairns Boulevard Midhurst, Ontario L0L 1X1
Interested?
Contact us for more information
$1,770,000
DISCOVER THIS MASTERFULLY RENOVATED LUXURY HOME IN MIDHURST ON A PRIVATE RAVINE LOT WITH AN INDOOR POOL! Welcome to 38 Cairns Boulevard. This magnificent 5,298 finished-square-foot luxury home boasts beautiful mature trees, providing a sense of privacy & backing onto a serene ravine that enhances the feeling of seclusion and exclusivity. The home's exterior includes a 3-car garage, a steel roof, and a covered wrap-around porch. Upon entering, the stunning foyer sets the tone for the interior, which has undergone a complete renovation. High-quality finishes with hardwood & tile floors on the main and upper level, new doors, trim & paint & upgraded light fixtures elevate the space to a new level of sophistication. The custom gourmet eat-in kitchen is a highlight, featuring exquisite quartz countertops, an entertainer's island with seating for eight & graceful waterfall edges, high-end s/s appliances including an 8-burner professional Monogram gas range, a beverage centre & a w/i pantry. The kitchen seamlessly connects to the outdoor space, ideal for elegant outdoor dinners. The dining room, flooded with natural light from the wall-to-wall windows, becomes a gathering place. The living room offers comfort & elegance, with soaring vaulted ceilings, a cozy f/p & a balcony overlooking the room. The sunroom provides picturesque views of the backyard & brings the outdoors in. The upper level showcases the primary suite with incredible vaulted ceilings, a w/i closet, built-ins & a luxurious 5pc ensuite with an oversized w/i shower & a soaker tub overlooking the ravine. Two additional bedrooms with vaulted ceilings share a tastefully designed 3pc bathroom. The fully finished lower level offers a space for leisure & entertainment, featuring a full kitchen, a spacious bedroom, two bathrooms & an indoor swimming pool & hot tub, creating a one-of-a-kind year-round retreat. This luxurious #HomeToStay embodies the essence of luxury living. (id:28392)
Open House
This property has open houses!
12:00 pm
Ends at:2:00 pm
Property Details
| MLS® Number | 40516963 |
| Property Type | Single Family |
| Amenities Near By | Golf Nearby, Park, Shopping |
| Community Features | Quiet Area |
| Equipment Type | Water Heater |
| Features | Automatic Garage Door Opener |
| Parking Space Total | 9 |
| Pool Type | Indoor Pool |
| Rental Equipment Type | Water Heater |
Building
| Bathroom Total | 6 |
| Bedrooms Above Ground | 3 |
| Bedrooms Below Ground | 1 |
| Bedrooms Total | 4 |
| Appliances | Dishwasher, Dryer, Refrigerator, Stove, Washer, Hood Fan, Hot Tub |
| Architectural Style | 2 Level |
| Basement Development | Finished |
| Basement Type | Full (finished) |
| Constructed Date | 1987 |
| Construction Style Attachment | Detached |
| Cooling Type | Central Air Conditioning |
| Exterior Finish | Brick |
| Fireplace Present | Yes |
| Fireplace Total | 1 |
| Half Bath Total | 3 |
| Heating Fuel | Natural Gas |
| Heating Type | Forced Air |
| Stories Total | 2 |
| Size Interior | 2869 |
| Type | House |
| Utility Water | Municipal Water |
Parking
| Attached Garage |
Land
| Acreage | No |
| Land Amenities | Golf Nearby, Park, Shopping |
| Landscape Features | Lawn Sprinkler |
| Sewer | Septic System |
| Size Depth | 144 Ft |
| Size Frontage | 107 Ft |
| Size Total Text | Under 1/2 Acre |
| Zoning Description | R1 |
Rooms
| Level | Type | Length | Width | Dimensions |
|---|---|---|---|---|
| Second Level | 3pc Bathroom | Measurements not available | ||
| Second Level | Loft | 15'3'' x 19'11'' | ||
| Second Level | Bedroom | 12'1'' x 13'5'' | ||
| Second Level | Bedroom | 12'5'' x 13'0'' | ||
| Second Level | Full Bathroom | Measurements not available | ||
| Second Level | Primary Bedroom | 23'8'' x 13'7'' | ||
| Basement | 3pc Bathroom | Measurements not available | ||
| Basement | 2pc Bathroom | Measurements not available | ||
| Basement | 1pc Bathroom | Measurements not available | ||
| Basement | Utility Room | 4'2'' x 4'9'' | ||
| Basement | Storage | 4'10'' x 12'11'' | ||
| Basement | Storage | 5'11'' x 6'2'' | ||
| Basement | Cold Room | 16'6'' x 6'1'' | ||
| Basement | Bedroom | 12'7'' x 12'9'' | ||
| Basement | Other | 9'7'' x 12'10'' | ||
| Basement | Other | 210'0'' x 31'1'' | ||
| Basement | Recreation Room | 32'0'' x 20'2'' | ||
| Basement | Kitchen | 17'8'' x 14'1'' | ||
| Main Level | Laundry Room | Measurements not available | ||
| Main Level | 2pc Bathroom | Measurements not available | ||
| Main Level | Other | 7'2'' x 6'3'' | ||
| Main Level | Sunroom | 10'3'' x 17'8'' | ||
| Main Level | Office | 11'8'' x 13'5'' | ||
| Main Level | Living Room | 22'2'' x 20'9'' | ||
| Main Level | Dining Room | 7'10'' x 13'4'' | ||
| Main Level | Eat In Kitchen | 25'5'' x 13'4'' |
https://www.realtor.ca/real-estate/26310593/38-cairns-boulevard-midhurst































