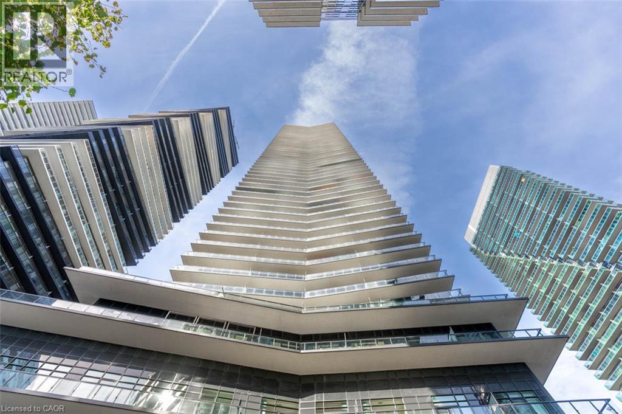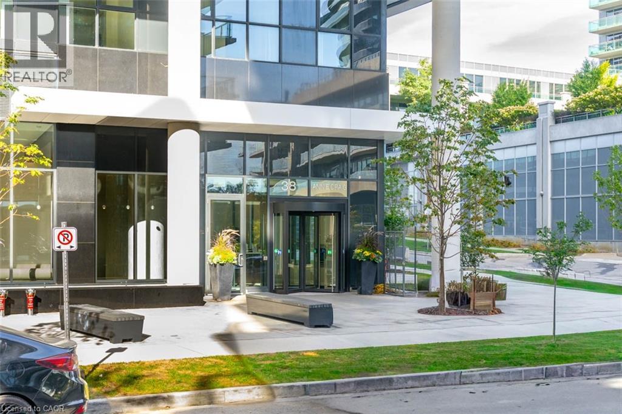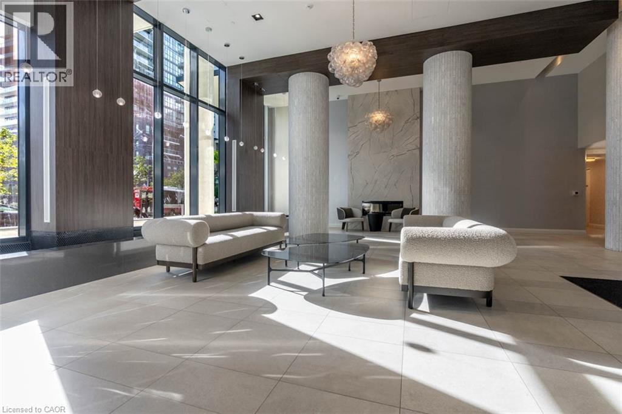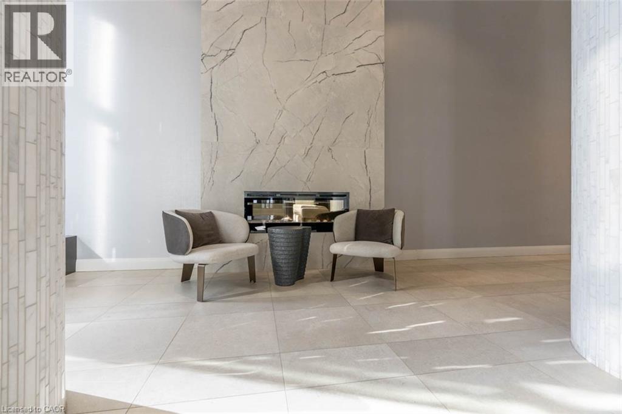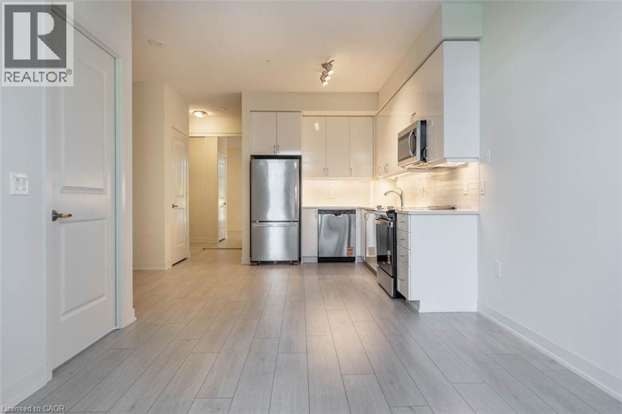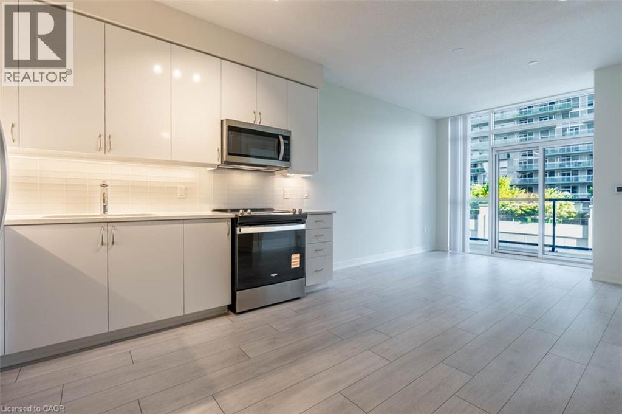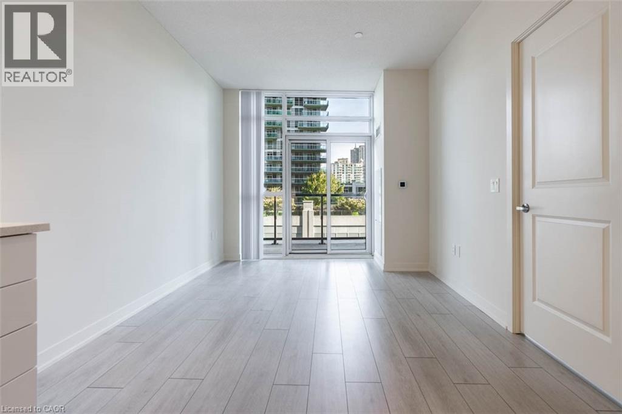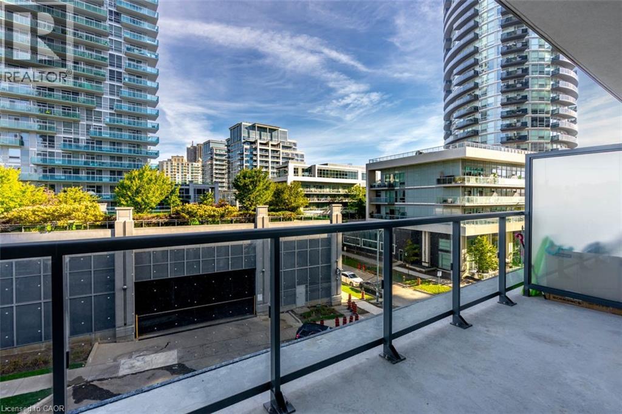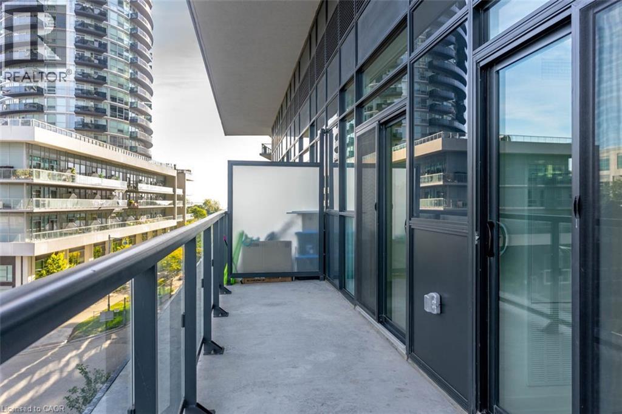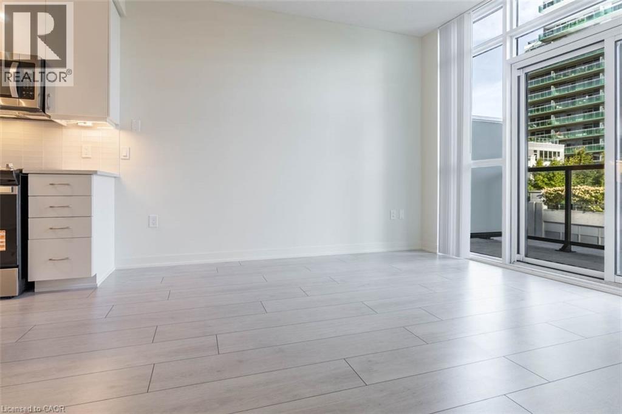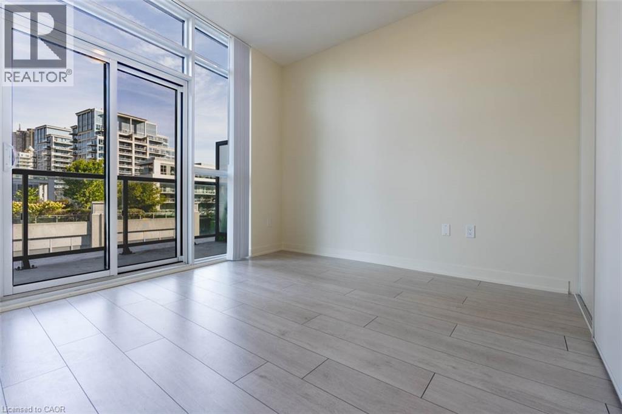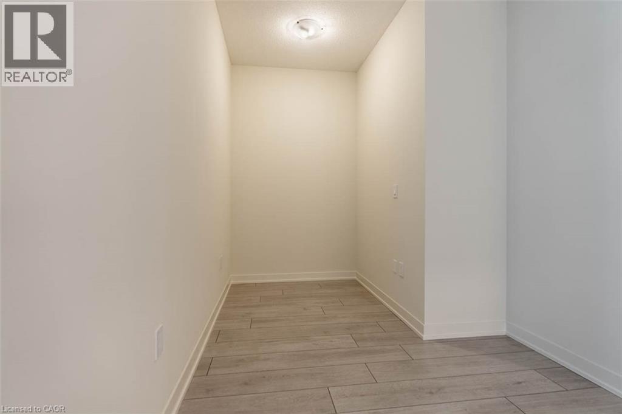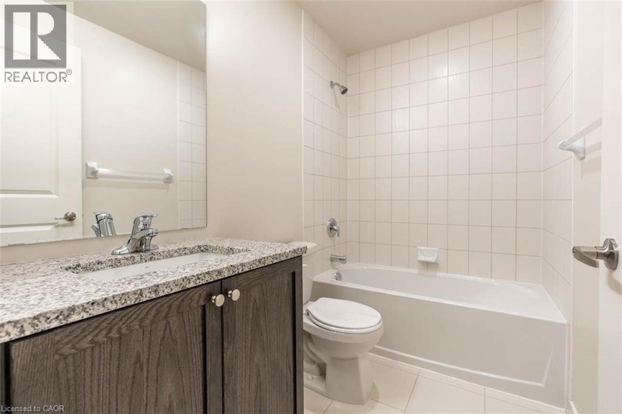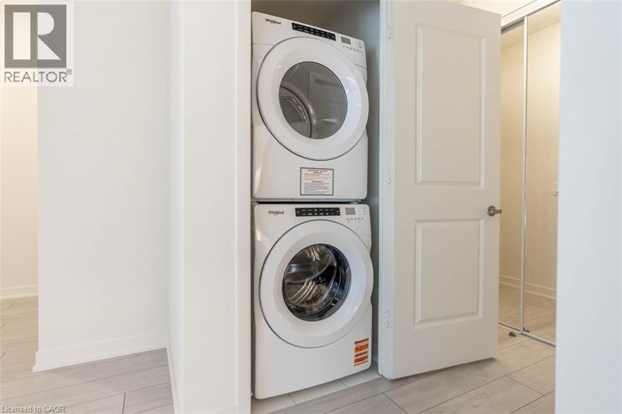2 Bedroom
1 Bathroom
606 sqft
Indoor Pool
Central Air Conditioning
Forced Air
$2,400 Monthly
Brand new, never lived in 1-bedroom + den condo with parking and locker in the heart of Mimico’s Humber Bay Water’s Edge community! This open-concept layout featuring 9 ft ceilings, laminate flooring, and modern finishes throughout. The spacious bedroom offers generous closet space, and the versatile den is ideal for a home office or guest area. Enjoy resort-style amenities including a 24-hour concierge, indoor pool, fitness centre, yoga and spin studios, party and dining rooms, theatre, library, billiards, outdoor terrace, guest suites, and more. Live steps from Toronto’s Martin Goodman Waterfront Trail, a 56-kilometre multi-use path perfect for biking, walking, and exploring the city’s scenic parks and attractions. Experience the best of the patio lifestyle with an ever-growing selection of restaurants and cafés right at your doorstep. Take in nature at Humber Bay Park, home to the Humber Bay Butterfly Habitat and peaceful lakefront views, or enjoy lakefront living to the fullest at the nearby Etobicoke Yacht Club, offering sailing and social memberships for all ages. Just minutes to downtown Toronto, with transit, shops, and waterfront living all within reach. (id:58919)
Property Details
|
MLS® Number
|
40779167 |
|
Property Type
|
Single Family |
|
Amenities Near By
|
Park, Public Transit |
|
Features
|
Balcony |
|
Parking Space Total
|
1 |
|
Pool Type
|
Indoor Pool |
|
Storage Type
|
Locker |
Building
|
Bathroom Total
|
1 |
|
Bedrooms Above Ground
|
1 |
|
Bedrooms Below Ground
|
1 |
|
Bedrooms Total
|
2 |
|
Amenities
|
Exercise Centre, Guest Suite, Party Room |
|
Appliances
|
Dishwasher, Microwave, Refrigerator, Stove |
|
Basement Type
|
None |
|
Constructed Date
|
2025 |
|
Construction Style Attachment
|
Attached |
|
Cooling Type
|
Central Air Conditioning |
|
Exterior Finish
|
Concrete |
|
Heating Type
|
Forced Air |
|
Stories Total
|
1 |
|
Size Interior
|
606 Sqft |
|
Type
|
Apartment |
|
Utility Water
|
Municipal Water |
Parking
Land
|
Acreage
|
No |
|
Land Amenities
|
Park, Public Transit |
|
Sewer
|
Municipal Sewage System |
|
Size Total Text
|
Unknown |
|
Zoning Description
|
Tbd |
Rooms
| Level |
Type |
Length |
Width |
Dimensions |
|
Main Level |
4pc Bathroom |
|
|
Measurements not available |
|
Main Level |
Bedroom |
|
|
10'6'' x 10'1'' |
|
Main Level |
Den |
|
|
7'4'' x 8'6'' |
|
Main Level |
Kitchen |
|
|
23'0'' x 11'10'' |
https://www.realtor.ca/real-estate/28995485/38-annie-craig-drive-unit-401-toronto

