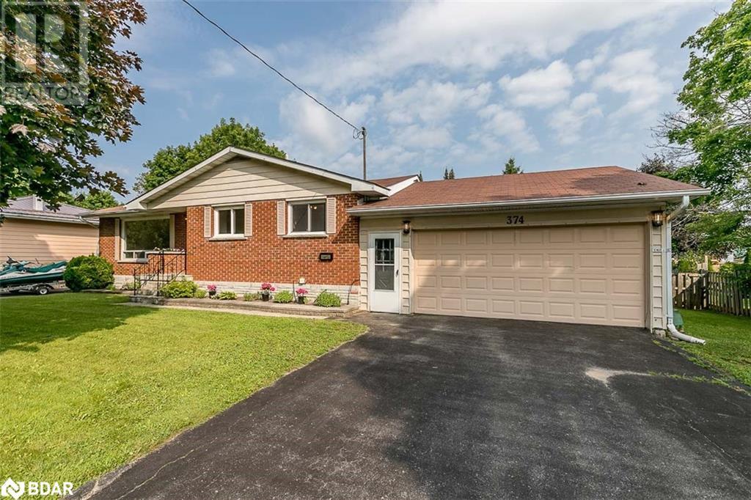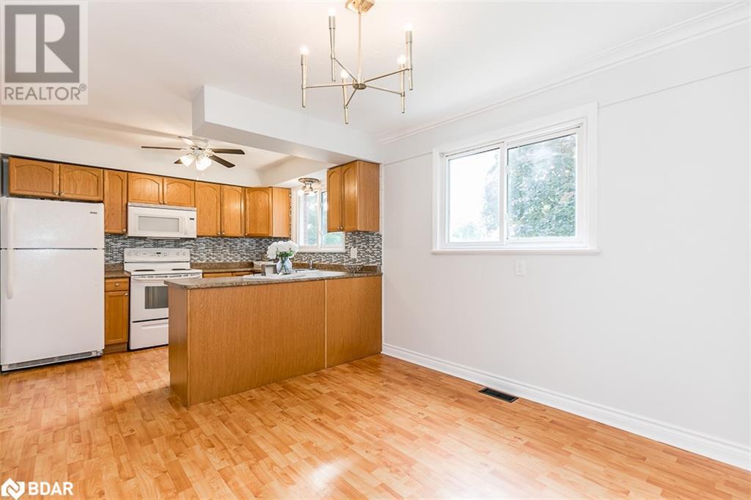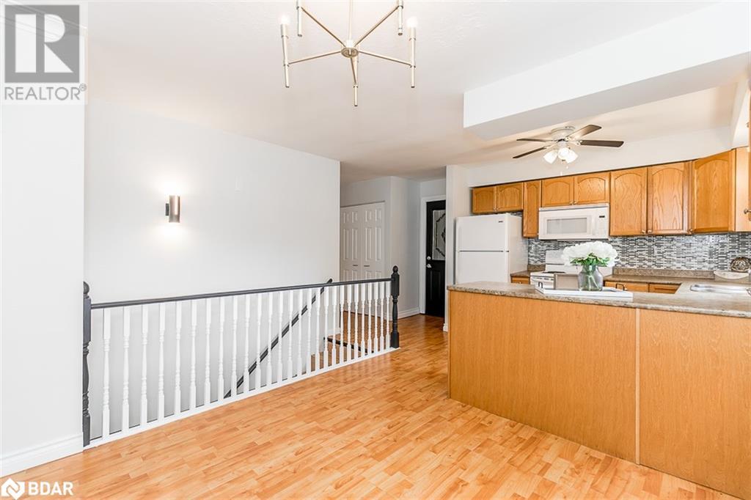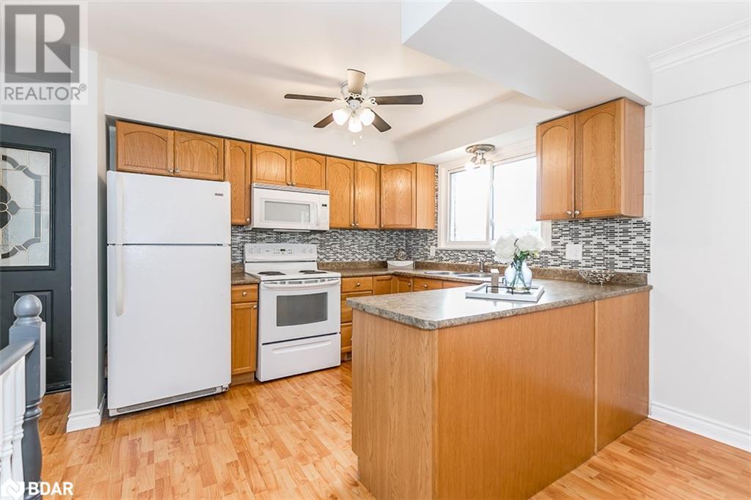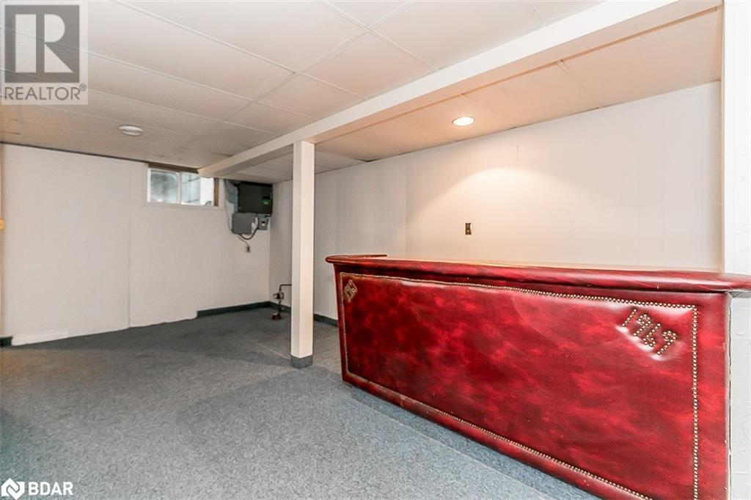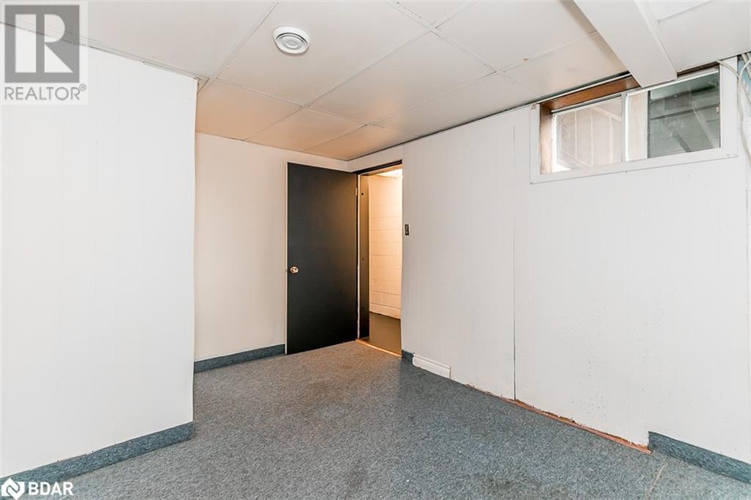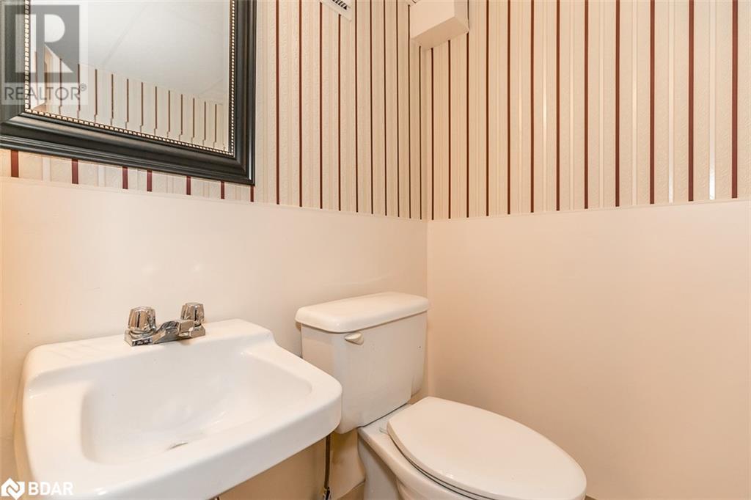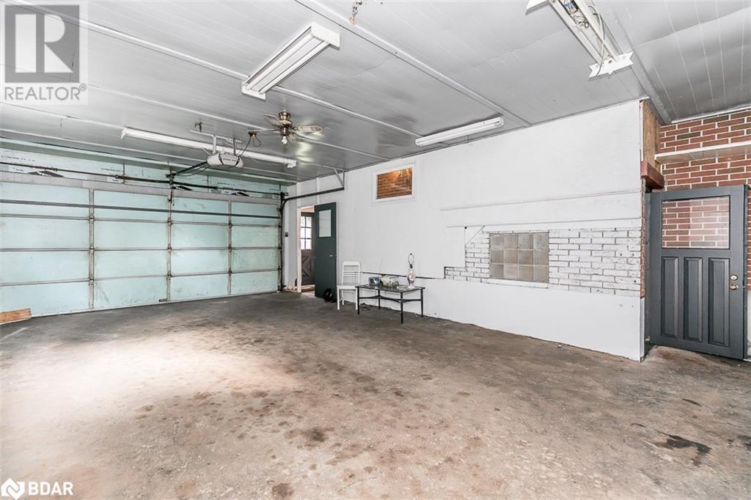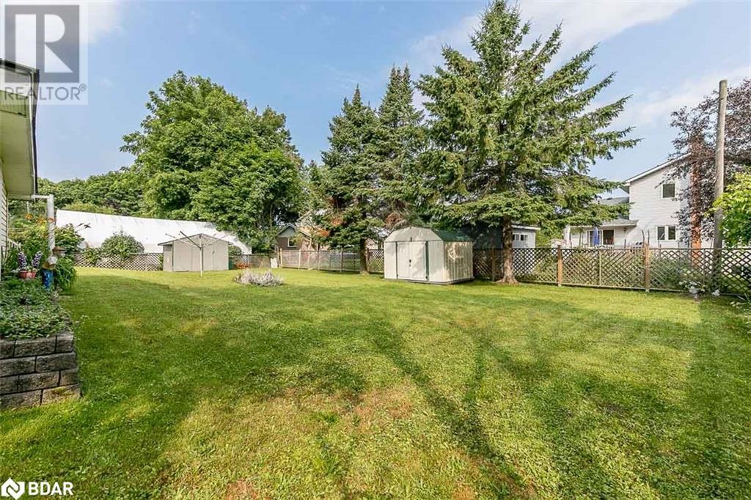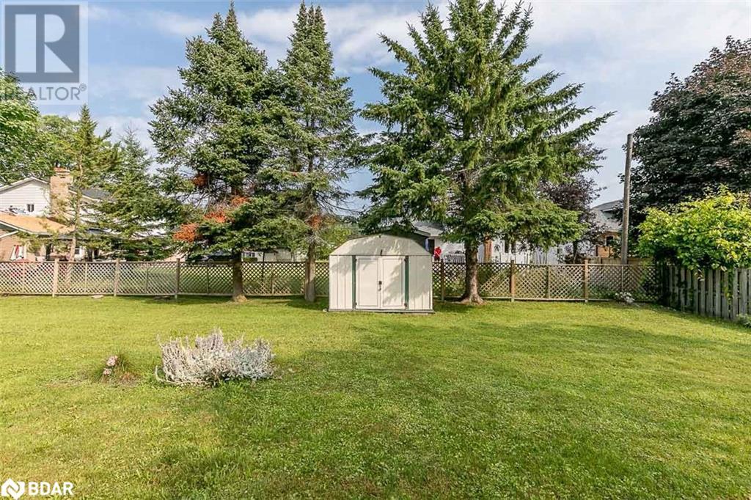4 Bedroom
2 Bathroom
1176
Raised Bungalow
Central Air Conditioning
Forced Air
$699,900
Welcome To This Charming, Well-Maintained Raised Bungalow With Potential For In-Law Or Multigenerational Living Options Without Compromising Privacy. This Home Is Nestled On A Rare 82 x 114 Feet Double-Sized Lot, Boasting A Private Fenced Backyard, And An Extra-Deep 2-Car Garage Complete With Workshop, And Direct Access To The House, And Separate Entrance To The Lower Level For Added Convenience And Possibilities. The Main Floor Features An Inviting Open-Concept Layout, Complete With Three Well-Appointed Bedrooms And A Bathroom. The Basement Includes A Spacious Living Area, An Additional Bedroom, And Bathroom, Perfect For Various Living Needs. Conveniently Located Near Mariposa Market, Lakehead University, Costco, Hospital, Schools, Restaurants, The Waterfront, Parks, And Highway 11. This Home Offers A Blend Of Comfort, Convenience, And Potential! Don't Miss Out On This Unique Opportunity – Come See Your Future Home Today! Please Note, Some Photos Are Virtually Staged. (id:28392)
Property Details
|
MLS® Number
|
40517216 |
|
Property Type
|
Single Family |
|
Amenities Near By
|
Beach, Hospital, Park, Public Transit, Schools |
|
Community Features
|
Community Centre |
|
Features
|
Country Residential, Sump Pump, Automatic Garage Door Opener |
|
Parking Space Total
|
6 |
|
Structure
|
Shed |
Building
|
Bathroom Total
|
2 |
|
Bedrooms Above Ground
|
3 |
|
Bedrooms Below Ground
|
1 |
|
Bedrooms Total
|
4 |
|
Appliances
|
Dishwasher, Dryer, Refrigerator, Stove, Washer, Microwave Built-in, Garage Door Opener |
|
Architectural Style
|
Raised Bungalow |
|
Basement Development
|
Finished |
|
Basement Type
|
Full (finished) |
|
Construction Style Attachment
|
Detached |
|
Cooling Type
|
Central Air Conditioning |
|
Exterior Finish
|
Aluminum Siding, Brick |
|
Fixture
|
Ceiling Fans |
|
Foundation Type
|
Block |
|
Half Bath Total
|
1 |
|
Heating Fuel
|
Natural Gas |
|
Heating Type
|
Forced Air |
|
Stories Total
|
1 |
|
Size Interior
|
1176 |
|
Type
|
House |
|
Utility Water
|
Municipal Water |
Parking
Land
|
Access Type
|
Highway Nearby |
|
Acreage
|
No |
|
Land Amenities
|
Beach, Hospital, Park, Public Transit, Schools |
|
Sewer
|
Municipal Sewage System |
|
Size Depth
|
115 Ft |
|
Size Frontage
|
82 Ft |
|
Size Total Text
|
Under 1/2 Acre |
|
Zoning Description
|
R2 |
Rooms
| Level |
Type |
Length |
Width |
Dimensions |
|
Basement |
2pc Bathroom |
|
|
Measurements not available |
|
Basement |
Other |
|
|
9'2'' x 8'4'' |
|
Basement |
Other |
|
|
18'0'' x 10'0'' |
|
Basement |
Laundry Room |
|
|
10'2'' x 13'8'' |
|
Basement |
Bedroom |
|
|
10'0'' x 12'6'' |
|
Basement |
Recreation Room |
|
|
20'9'' x 11'2'' |
|
Main Level |
4pc Bathroom |
|
|
Measurements not available |
|
Main Level |
Bedroom |
|
|
10'4'' x 8'7'' |
|
Main Level |
Bedroom |
|
|
9'9'' x 8'7'' |
|
Main Level |
Primary Bedroom |
|
|
12'1'' x 9'9'' |
|
Main Level |
Kitchen |
|
|
9'0'' x 10'5'' |
|
Main Level |
Dining Room |
|
|
10'4'' x 9'6'' |
|
Main Level |
Living Room |
|
|
21'7'' x 12'1'' |
https://www.realtor.ca/real-estate/26319762/374-mississaga-street-w-orillia

