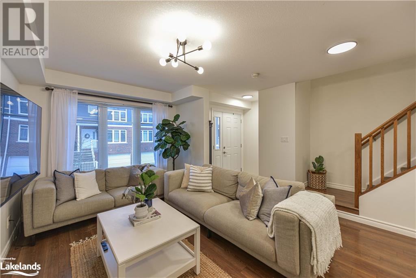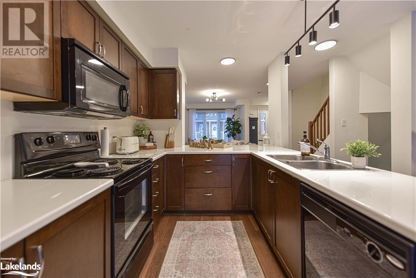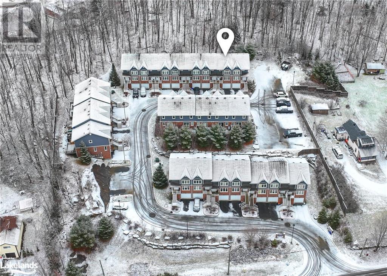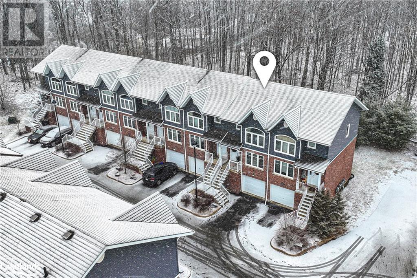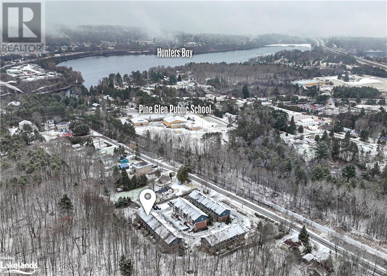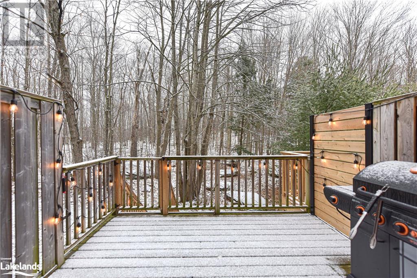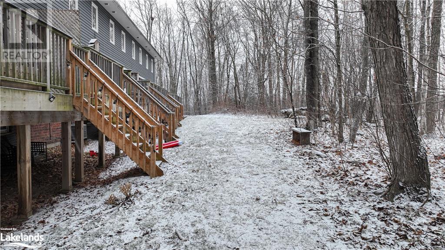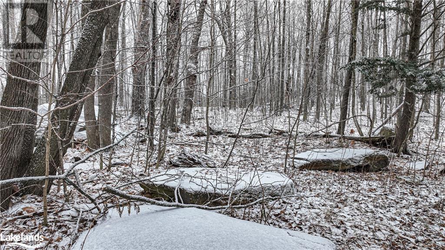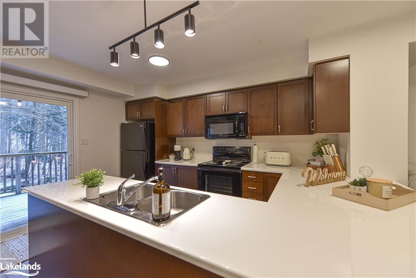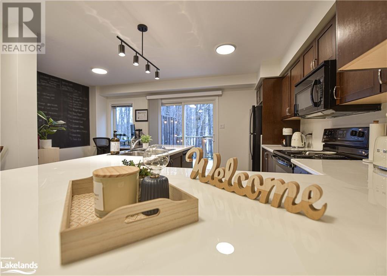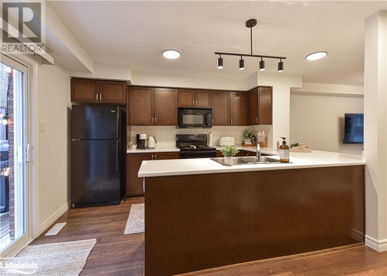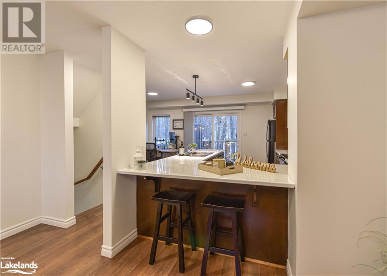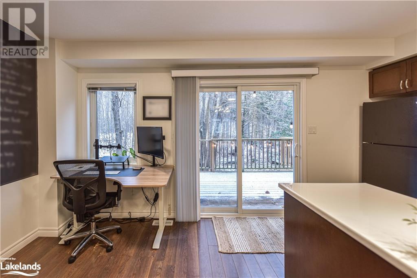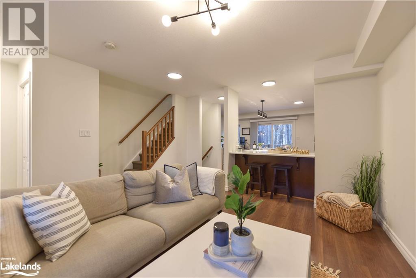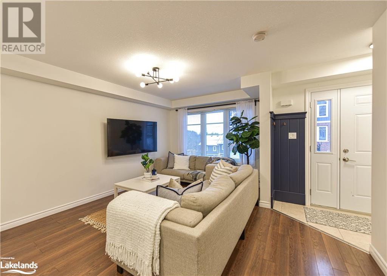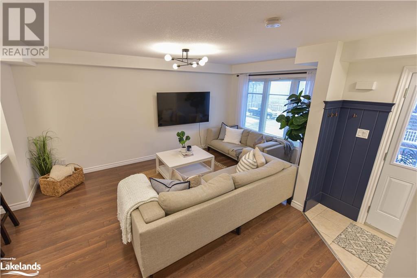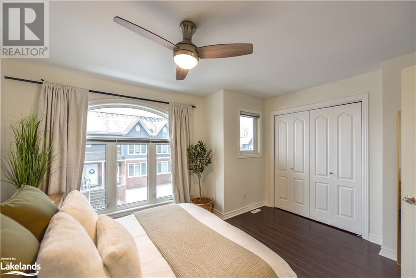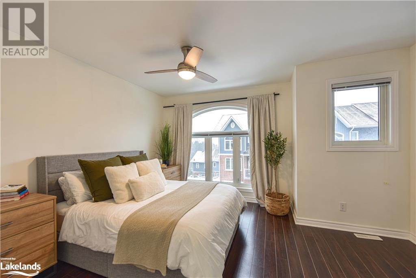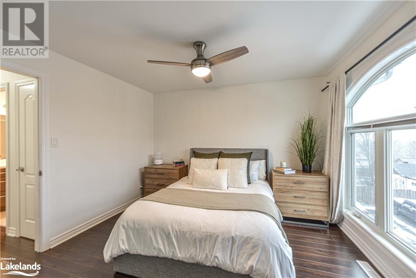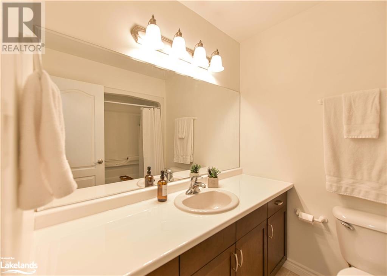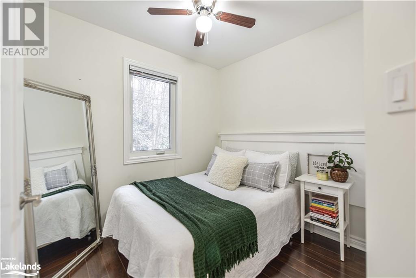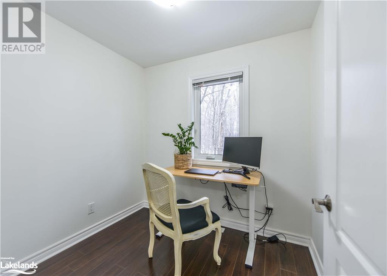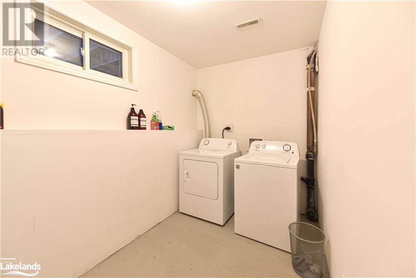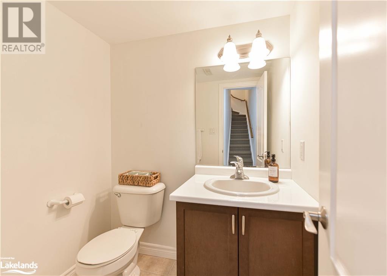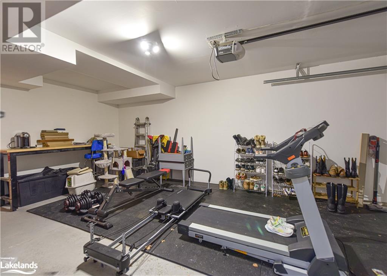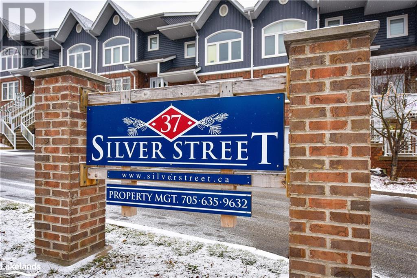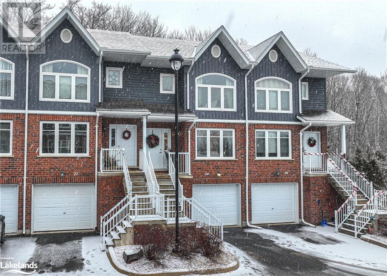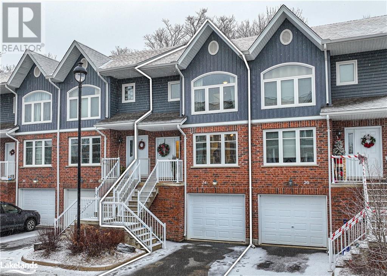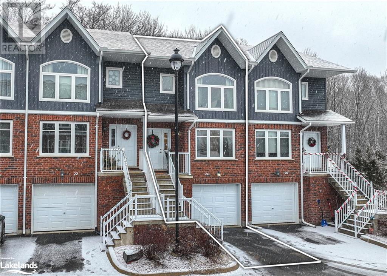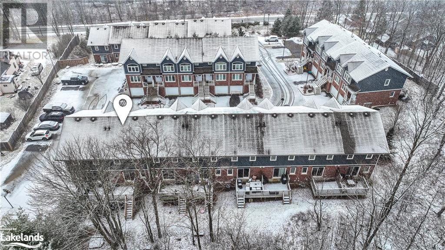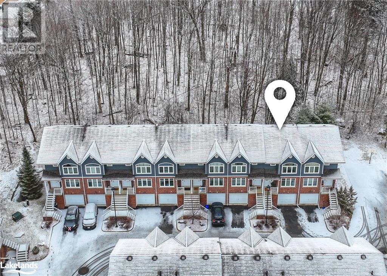37 Silver Street Unit# 24 Huntsville, Ontario P1H 1M2
Interested?
Contact us for more information
$489,000Maintenance, Landscaping, Property Management, Other, See Remarks, Parking
$335 Monthly
Maintenance, Landscaping, Property Management, Other, See Remarks, Parking
$335 MonthlyWelcome to the charming town of Huntsville, Ontario, where picturesque landscapes meet modern living. Nestled in the heart of this vibrant Muskoka community, we are delighted to present a stunning 3-bedroom, 2-bathroom townhouse that seamlessly blends comfort and style. As you approach this inviting residence, you'll be captivated by its attractive exterior and well-maintained surroundings. Step inside to discover a thoughtfully designed interior that maximizes space and functionality. The open-concept layout creates a warm and welcoming atmosphere, perfect for both relaxation and entertaining. Out back, a private patio space awaits, providing a serene spot for morning coffees or evening gatherings. Enjoy the beauty of the surrounding nature and forested view without the hassle of extensive upkeep. The oversized single car garage is a huge bonus as well for all your storage needs. Conveniently located close to town, his townhouse offers easy access to amenities, including shopping, dining, and recreational facilities. Nature enthusiasts will appreciate the proximity to outdoor activities such as hiking, biking, skiing and exploring the nearby lakes and trails. Whether you're a growing family, a couple looking to downsize, or an investor seeking a prime property, this 3-bedroom, 2-bathroom townhouse is a rare gem in the heart of Huntsville. Don't miss the opportunity to make this wonderful residence your home and experience the best that Muskoka living has to offer. Contact today to schedule a viewing and embark on a new chapter of simple comfort and elegance in Huntsville, Ontario. (id:28392)
Property Details
| MLS® Number | 40525407 |
| Property Type | Single Family |
| Amenities Near By | Hospital, Place Of Worship, Playground, Schools, Shopping, Ski Area |
| Features | Balcony, Paved Driveway, Automatic Garage Door Opener |
| Parking Space Total | 1 |
Building
| Bathroom Total | 2 |
| Bedrooms Above Ground | 3 |
| Bedrooms Total | 3 |
| Appliances | Dishwasher, Dryer, Microwave, Refrigerator, Stove, Washer |
| Architectural Style | 2 Level |
| Basement Type | None |
| Constructed Date | 2012 |
| Construction Style Attachment | Attached |
| Cooling Type | None |
| Exterior Finish | Brick, Brick Veneer, Vinyl Siding |
| Fire Protection | Smoke Detectors |
| Fixture | Ceiling Fans |
| Half Bath Total | 1 |
| Heating Fuel | Natural Gas |
| Heating Type | Forced Air |
| Stories Total | 2 |
| Size Interior | 1100 |
| Type | Row / Townhouse |
| Utility Water | Municipal Water |
Parking
| Attached Garage | |
| Visitor Parking |
Land
| Access Type | Road Access, Highway Nearby |
| Acreage | No |
| Land Amenities | Hospital, Place Of Worship, Playground, Schools, Shopping, Ski Area |
| Landscape Features | Landscaped |
| Sewer | Municipal Sewage System |
| Zoning Description | R4 |
Rooms
| Level | Type | Length | Width | Dimensions |
|---|---|---|---|---|
| Second Level | Bedroom | 9'11'' x 5'6'' | ||
| Second Level | 4pc Bathroom | 8'4'' x 6'3'' | ||
| Second Level | Bedroom | 7'6'' x 10'8'' | ||
| Second Level | Primary Bedroom | 12'0'' x 14'2'' | ||
| Lower Level | 2pc Bathroom | 4'4'' x 5'11'' | ||
| Lower Level | Utility Room | 12'9'' x 4'4'' | ||
| Lower Level | Laundry Room | 6'9'' x 11'11'' | ||
| Main Level | Living Room | 17'0'' x 13'6'' | ||
| Main Level | Dining Room | 13'3'' x 8'2'' | ||
| Main Level | Kitchen | 14'1'' x 8'7'' |
https://www.realtor.ca/real-estate/26391316/37-silver-street-unit-24-huntsville

