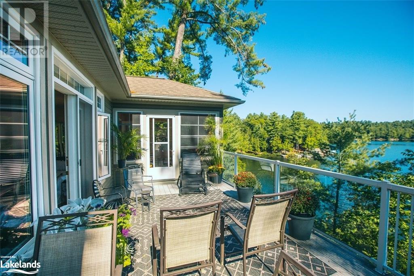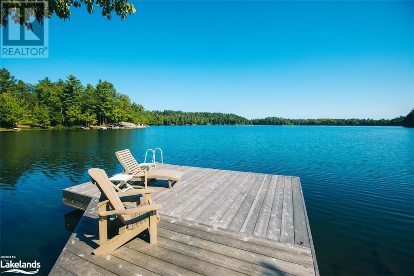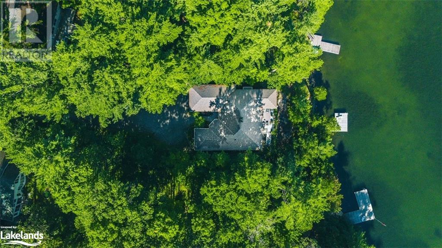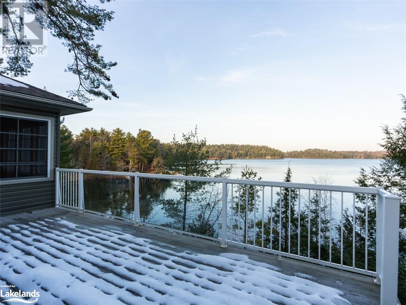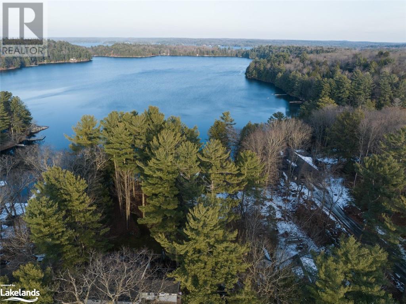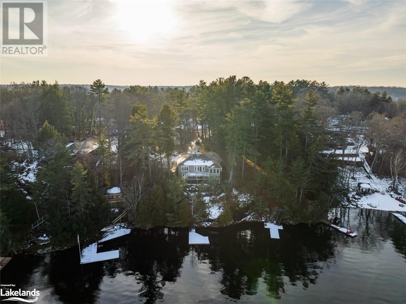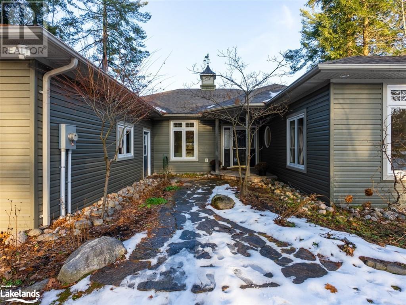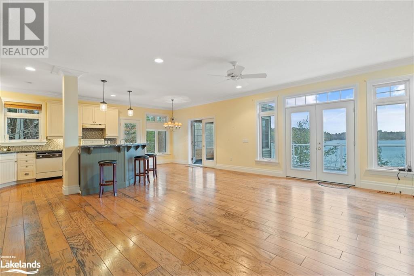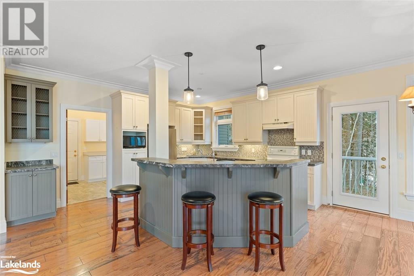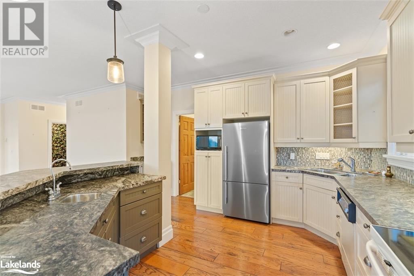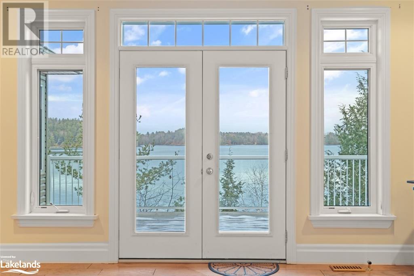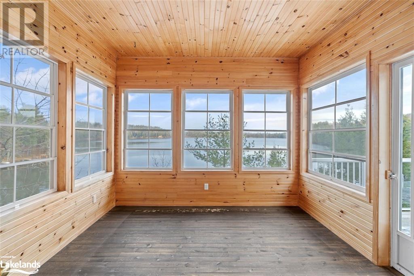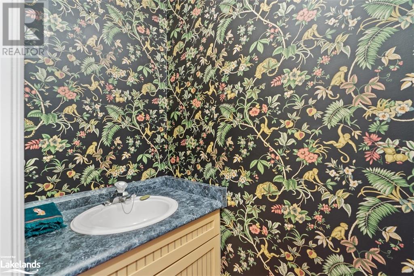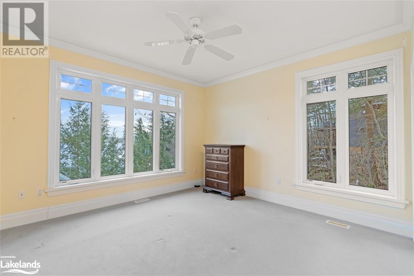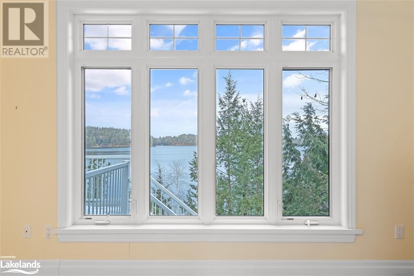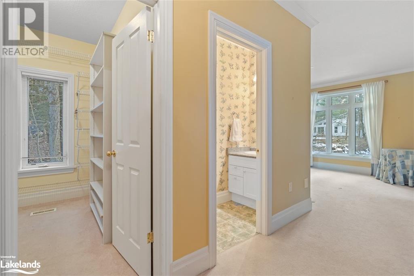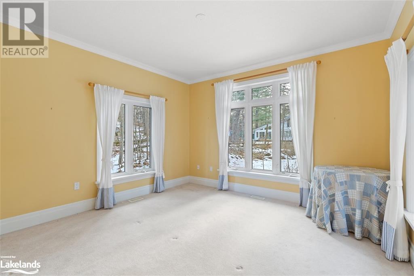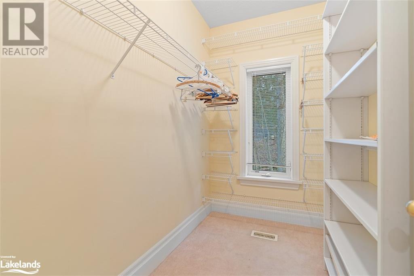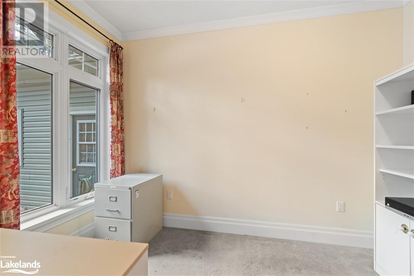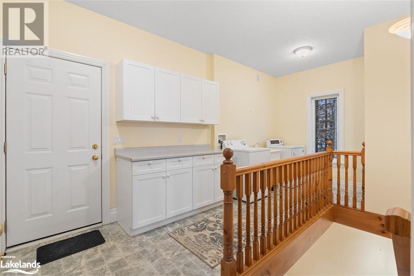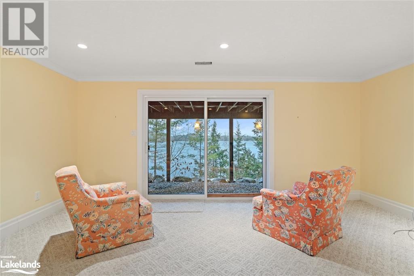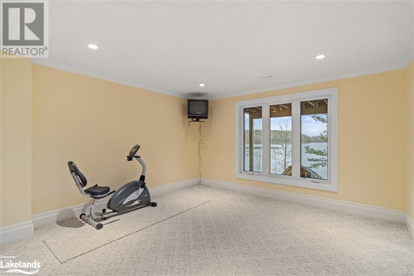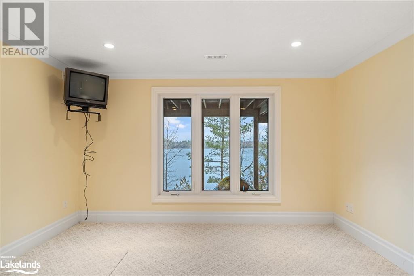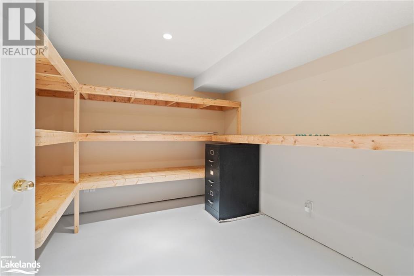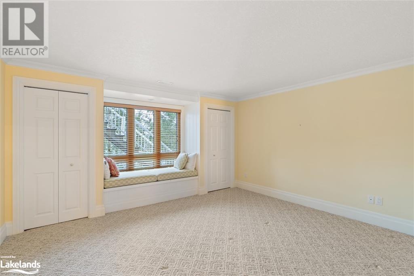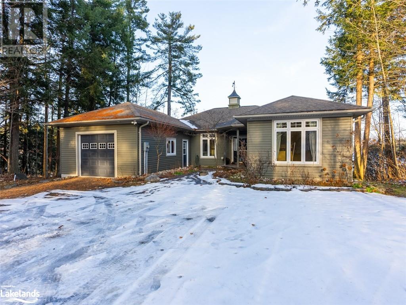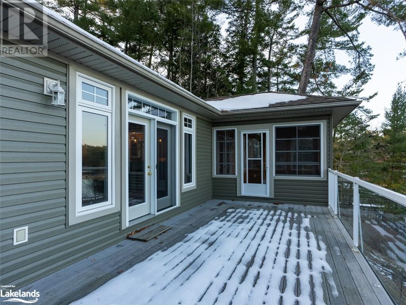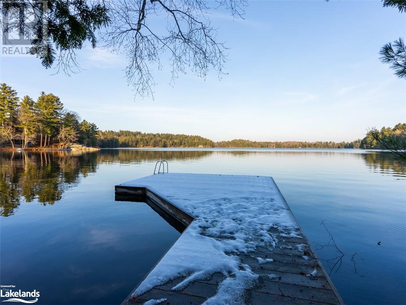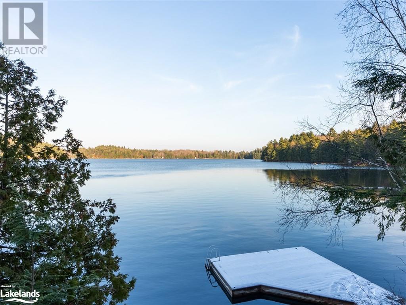4 Bedroom
4 Bathroom
1836
Bungalow
Central Air Conditioning
Forced Air
Waterfront
$1,695,000
Welcome to this beautiful 4-bedroom, 4-bathroom haven nestled on the shores of Silver Lake, offering over 3000 square feet of year-round living. The moment you step inside, you'll be captivated by the spacious main living area, seamlessly blending an open concept design with an abundance of natural light. The large primary bedroom boasts an ensuite and expansive windows that frame breathtaking views of Silver Lake, creating a serene retreat within your own home. Enjoy the changing seasons from the comfort of your living room, complete with a beautiful stone fireplace for cozy evenings. Step outside onto the expansive deck off the living room, or enjoy the Muskoka Room, providing a perfect space to unwind. The lower level of is an entertainer's delight, featuring a spacious basement with a living room and wet bar. The walk-out basement leads directly to the lake, providing easy access to water activities and a seamless indoor-outdoor lifestyle. Conveniently located just minutes away from Port Carling's charming shops and restaurants, this property offers a perfect blend of tranquility and accessibility. Immerse yourself in the beauty of Silver Lake. (id:28392)
Property Details
|
MLS® Number
|
40523080 |
|
Property Type
|
Single Family |
|
Amenities Near By
|
Golf Nearby, Park, Playground, Schools, Shopping |
|
Communication Type
|
High Speed Internet |
|
Community Features
|
Community Centre |
|
Equipment Type
|
Propane Tank |
|
Parking Space Total
|
11 |
|
Rental Equipment Type
|
Propane Tank |
|
Water Front Name
|
Silver Lake |
|
Water Front Type
|
Waterfront |
Building
|
Bathroom Total
|
4 |
|
Bedrooms Above Ground
|
2 |
|
Bedrooms Below Ground
|
2 |
|
Bedrooms Total
|
4 |
|
Appliances
|
Dishwasher, Dryer, Refrigerator, Stove, Washer |
|
Architectural Style
|
Bungalow |
|
Basement Development
|
Finished |
|
Basement Type
|
Full (finished) |
|
Construction Style Attachment
|
Detached |
|
Cooling Type
|
Central Air Conditioning |
|
Exterior Finish
|
Vinyl Siding |
|
Foundation Type
|
Poured Concrete |
|
Half Bath Total
|
1 |
|
Heating Fuel
|
Propane |
|
Heating Type
|
Forced Air |
|
Stories Total
|
1 |
|
Size Interior
|
1836 |
|
Type
|
House |
|
Utility Water
|
Municipal Water |
Parking
Land
|
Access Type
|
Road Access |
|
Acreage
|
No |
|
Land Amenities
|
Golf Nearby, Park, Playground, Schools, Shopping |
|
Sewer
|
Municipal Sewage System |
|
Size Frontage
|
75 Ft |
|
Size Irregular
|
0.502 |
|
Size Total
|
0.502 Ac|1/2 - 1.99 Acres |
|
Size Total Text
|
0.502 Ac|1/2 - 1.99 Acres |
|
Surface Water
|
Lake |
|
Zoning Description
|
R4 |
Rooms
| Level |
Type |
Length |
Width |
Dimensions |
|
Lower Level |
3pc Bathroom |
|
|
8'10'' x 1' |
|
Lower Level |
Bedroom |
|
|
13'10'' x 13'9'' |
|
Lower Level |
Recreation Room |
|
|
17'4'' x 15'4'' |
|
Lower Level |
Bedroom |
|
|
12'7'' x 15'4'' |
|
Main Level |
Laundry Room |
|
|
16'3'' x 8'4'' |
|
Main Level |
Kitchen/dining Room |
|
|
15'3'' x 21'6'' |
|
Main Level |
2pc Bathroom |
|
|
2'11'' x 6'7'' |
|
Main Level |
Full Bathroom |
|
|
6'4'' x 9'3'' |
|
Main Level |
Primary Bedroom |
|
|
13'3'' x 19'6'' |
|
Main Level |
Living Room |
|
|
15'2'' x 18'11'' |
|
Main Level |
Office |
|
|
7'6'' x 11'0'' |
|
Main Level |
4pc Bathroom |
|
|
8'9'' x 6'0'' |
|
Main Level |
Bedroom |
|
|
13'2'' x 24'10'' |
Utilities
|
Electricity
|
Available |
|
Telephone
|
Available |
https://www.realtor.ca/real-estate/26368811/36a-joseph-street-port-carling

