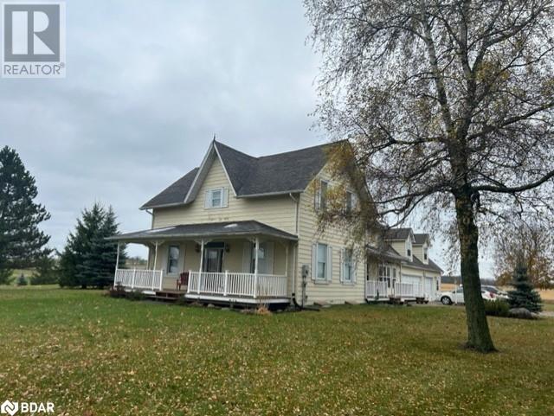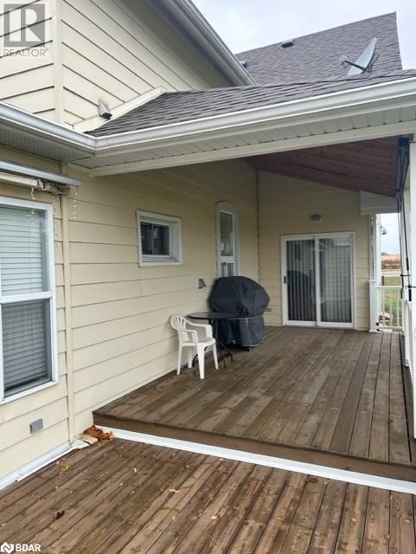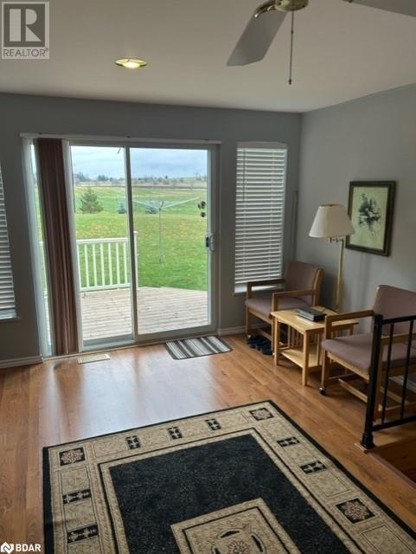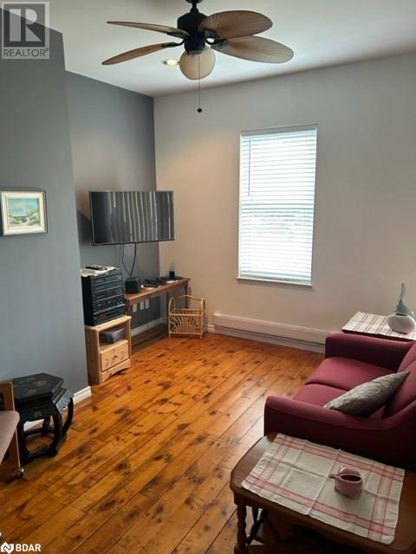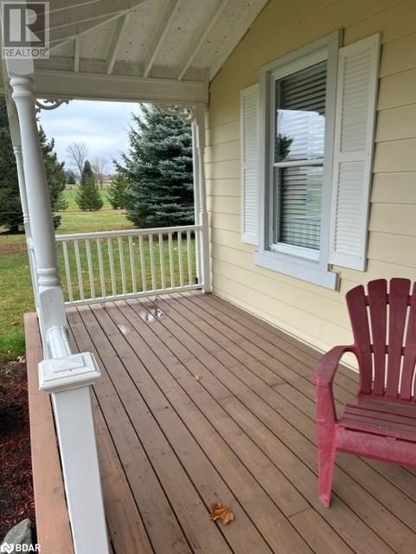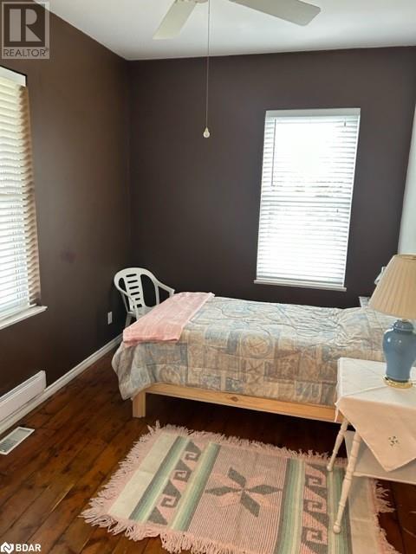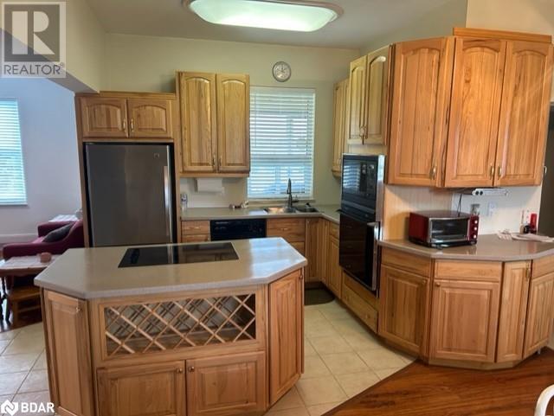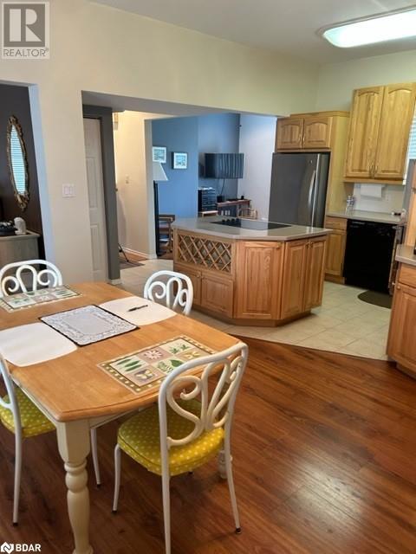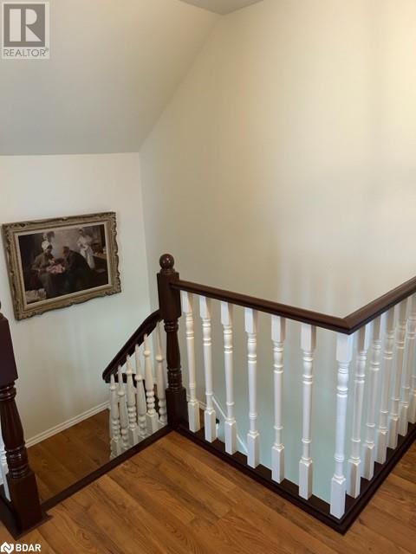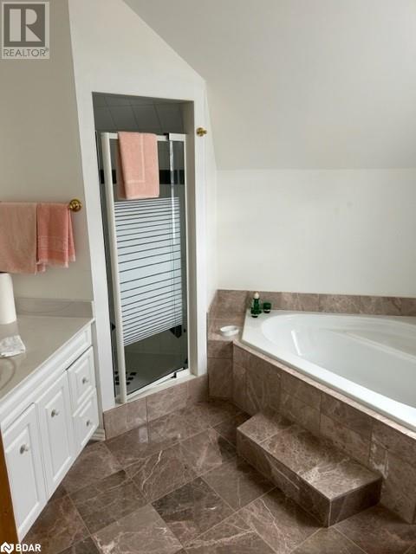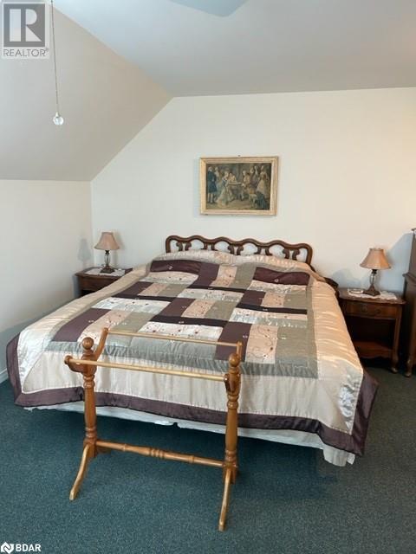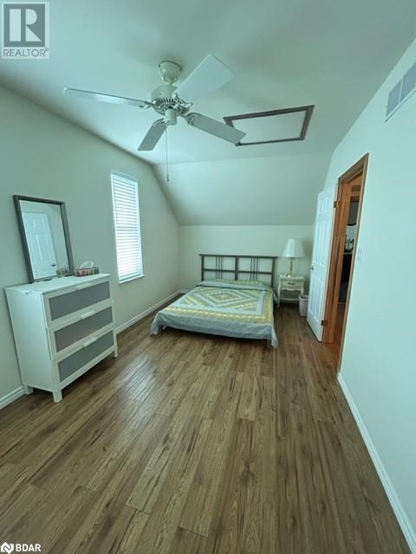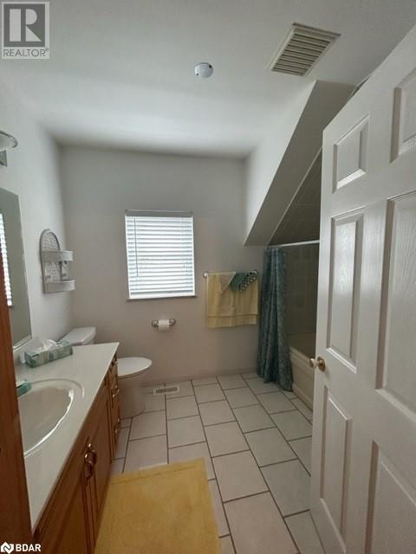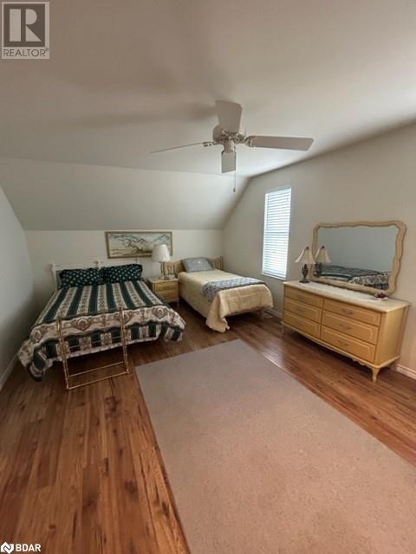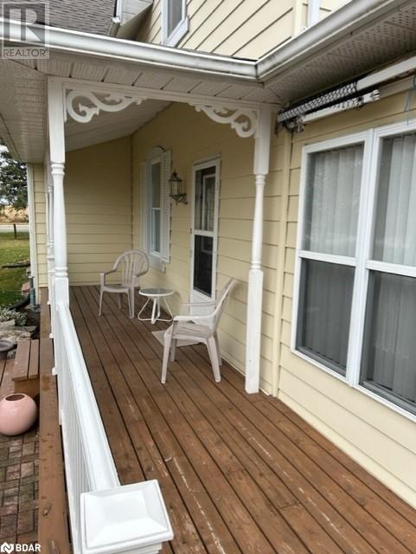3 Bedroom
3 Bathroom
2364
2 Level
None
Baseboard Heaters, Forced Air
Acreage
$3,400 Monthly
Insurance
Location, Location, Location! Lease This Country Farm House Overflowing With Charm And Space Inside And Outside. Situated Right Off The Highway For Convenience With Ample Parking. You Will Be Delighted With The High Ceilings On The Main Floor With Updated Kitchen And So Much Room For The Family. Upstairs You Will Find 3 Spacious Bedrooms. Beautiful Hardwood Floors And A Sunroom To Enjoy An Afternoon Tea Or Take It Outside On The Lovely Front Porch Or Back Deck. No Access In Garage & Apt Abve Garage. Prkng Is Outside Only. Inquire About The Furniture. The Tenant Is Responsible For 75% Of Heat/Hydro Bills. Wifi/Cable Is The Responsibility Of The Tenant But Available To Set-Up @ The Tenant's Expense. (id:28392)
Property Details
|
MLS® Number
|
40512998 |
|
Property Type
|
Single Family |
|
Amenities Near By
|
Place Of Worship |
|
Community Features
|
School Bus |
|
Features
|
Conservation/green Belt, Country Residential |
|
Parking Space Total
|
4 |
Building
|
Bathroom Total
|
3 |
|
Bedrooms Above Ground
|
3 |
|
Bedrooms Total
|
3 |
|
Appliances
|
Dishwasher, Dryer, Oven - Built-in, Refrigerator, Washer |
|
Architectural Style
|
2 Level |
|
Basement Development
|
Unfinished |
|
Basement Type
|
Full (unfinished) |
|
Constructed Date
|
1900 |
|
Construction Material
|
Wood Frame |
|
Construction Style Attachment
|
Detached |
|
Cooling Type
|
None |
|
Exterior Finish
|
Vinyl Siding, Wood |
|
Fixture
|
Ceiling Fans |
|
Foundation Type
|
Block |
|
Heating Type
|
Baseboard Heaters, Forced Air |
|
Stories Total
|
2 |
|
Size Interior
|
2364 |
|
Type
|
House |
|
Utility Water
|
Municipal Water |
Parking
Land
|
Access Type
|
Road Access, Highway Nearby |
|
Acreage
|
Yes |
|
Land Amenities
|
Place Of Worship |
|
Sewer
|
Septic System |
|
Size Frontage
|
617 Ft |
|
Size Irregular
|
14.5 |
|
Size Total
|
14.5 Ac|10 - 24.99 Acres |
|
Size Total Text
|
14.5 Ac|10 - 24.99 Acres |
|
Zoning Description
|
261 - Agri |
Rooms
| Level |
Type |
Length |
Width |
Dimensions |
|
Second Level |
4pc Bathroom |
|
|
Measurements not available |
|
Second Level |
3pc Bathroom |
|
|
Measurements not available |
|
Second Level |
Bedroom |
|
|
20'0'' x 12'0'' |
|
Second Level |
Bedroom |
|
|
15'0'' x 12'0'' |
|
Second Level |
Primary Bedroom |
|
|
15'0'' x 15'0'' |
|
Main Level |
3pc Bathroom |
|
|
Measurements not available |
|
Main Level |
Family Room |
|
|
12'0'' x 10'0'' |
|
Main Level |
Sunroom |
|
|
15'0'' x 12'0'' |
|
Main Level |
Kitchen |
|
|
8'0'' x 10'0'' |
|
Main Level |
Dining Room |
|
|
20'0'' x 12'0'' |
|
Main Level |
Den |
|
|
12'0'' x 12'0'' |
https://www.realtor.ca/real-estate/26278242/3509-line-5-bradford

