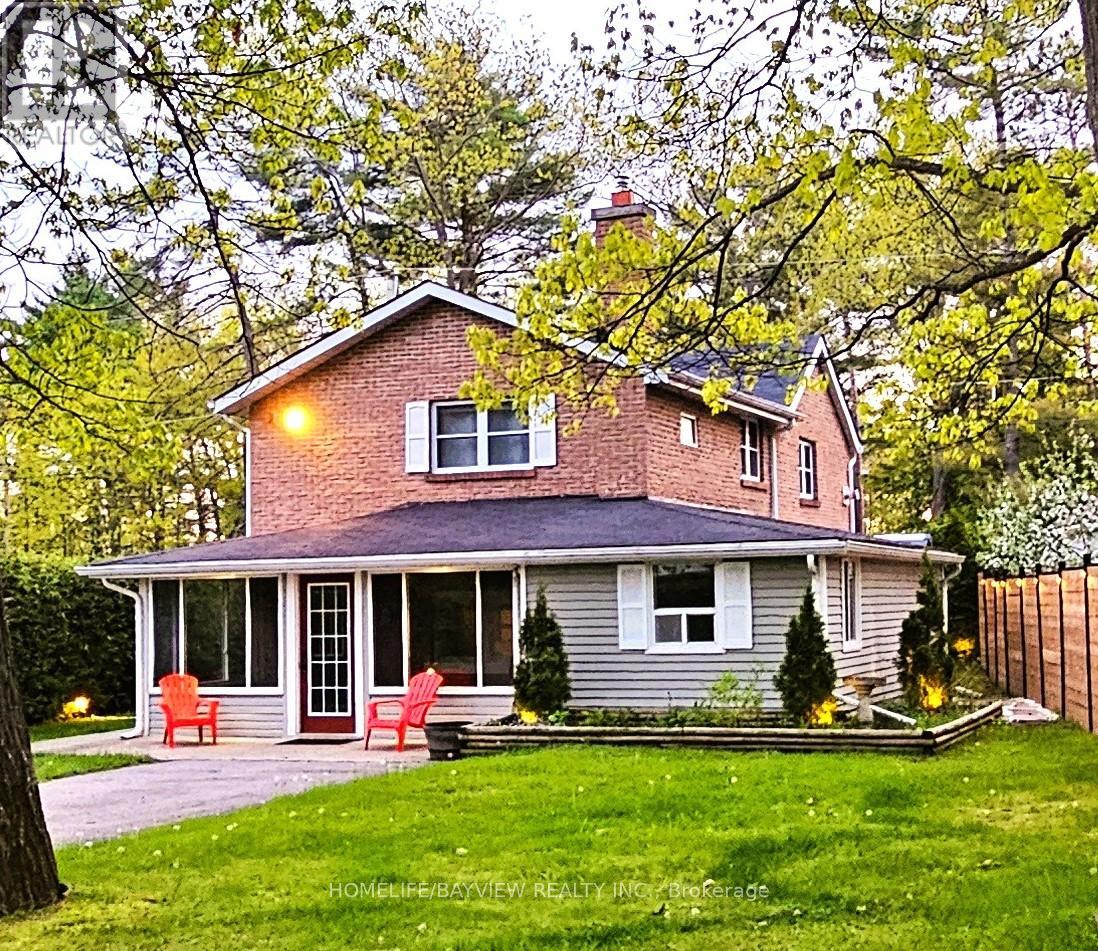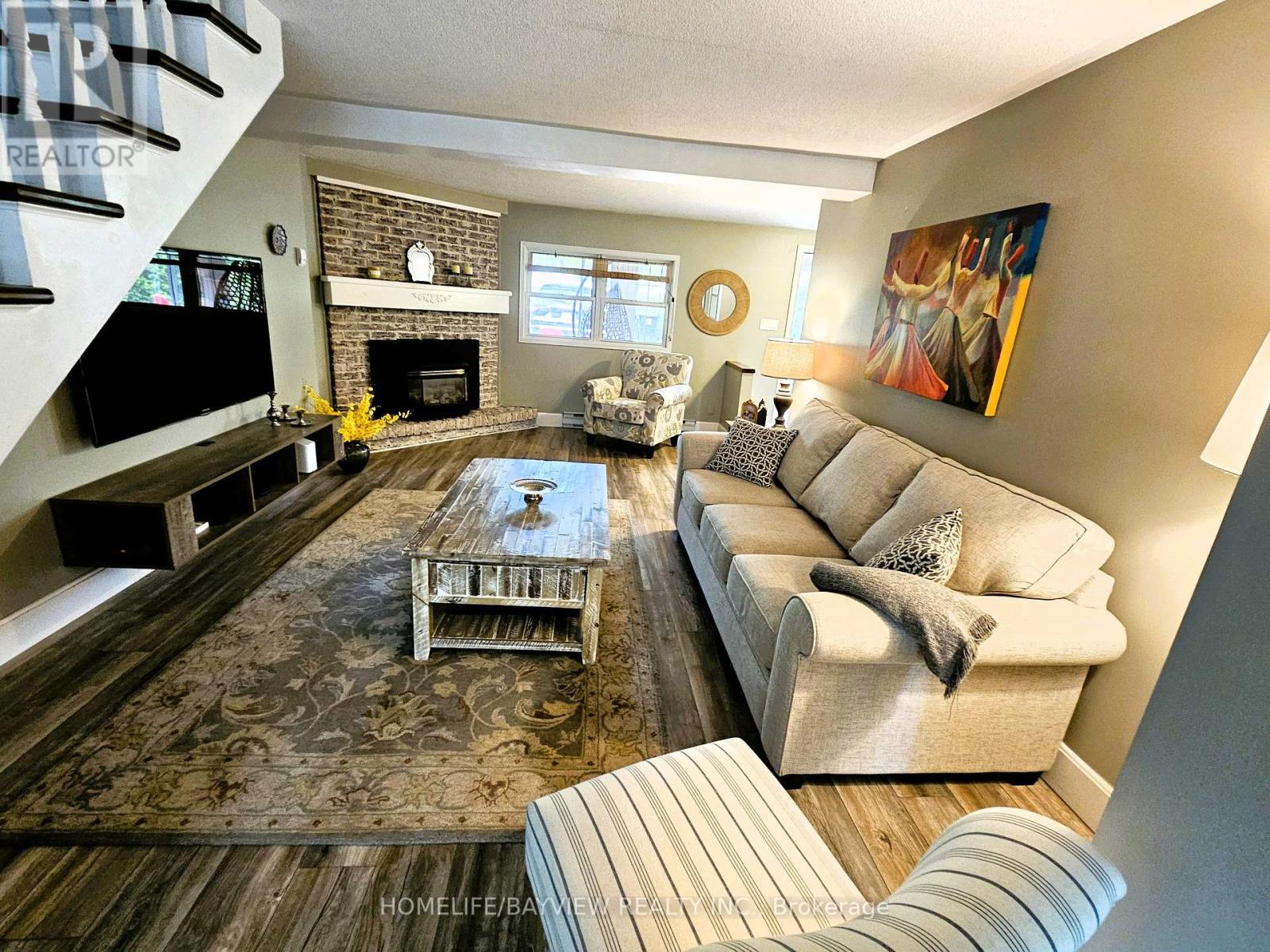3 Bedroom
2 Bathroom
1500 - 2000 sqft
Fireplace
Baseboard Heaters
$899,000
This move-in ready home is just steps away from the serene waters of Georgian Bay, offering a perfect balance of tranquility and convenience. With an open concept layout, the home is spacious and ideal for both relaxing and entertaining. The primary bedroom, second bedroom, and second-floor bathroom all offer beautiful views of Georgian Bay, creating a peaceful retreat. Enjoy stunning sunsets over the bay and the nearby sandy, crystal-clear beaches. Multiple public beach access points are just a short walk away. The property offers full privacy, with one side enclosed by a wood fence, while the other two sides, including the backyard, are lined with bushes. The side yard features a door that provides easy access to the kitchen, making it super convenient for outdoor gatherings. There's also a great space for sitting down and enjoying a barbecue with family and friends. Outdoor enthusiasts will enjoy hiking in nearby trails, swimming, boating, paddleboarding, snowshoeing, snowmobiling, and many more. It's also just less than a 15-minute drive to Midland, offering all the shopping, grocery, hospital, and amenities you need. (id:58919)
Property Details
|
MLS® Number
|
S12195191 |
|
Property Type
|
Single Family |
|
Community Name
|
Rural Tiny |
|
Amenities Near By
|
Beach |
|
Features
|
Lighting, Carpet Free |
|
Parking Space Total
|
4 |
|
Structure
|
Patio(s), Shed |
|
View Type
|
View |
Building
|
Bathroom Total
|
2 |
|
Bedrooms Above Ground
|
3 |
|
Bedrooms Total
|
3 |
|
Amenities
|
Fireplace(s) |
|
Appliances
|
Central Vacuum, Water Heater, Water Softener, Water Treatment, Dishwasher, Dryer, Stove, Washer, Window Coverings, Refrigerator |
|
Construction Style Attachment
|
Detached |
|
Exterior Finish
|
Brick, Vinyl Siding |
|
Fire Protection
|
Smoke Detectors |
|
Fireplace Present
|
Yes |
|
Fireplace Total
|
2 |
|
Foundation Type
|
Concrete |
|
Half Bath Total
|
1 |
|
Heating Fuel
|
Electric |
|
Heating Type
|
Baseboard Heaters |
|
Stories Total
|
2 |
|
Size Interior
|
1500 - 2000 Sqft |
|
Type
|
House |
|
Utility Water
|
Dug Well |
Parking
Land
|
Acreage
|
No |
|
Fence Type
|
Partially Fenced |
|
Land Amenities
|
Beach |
|
Sewer
|
Septic System |
|
Size Depth
|
120 Ft |
|
Size Frontage
|
50 Ft |
|
Size Irregular
|
50 X 120 Ft |
|
Size Total Text
|
50 X 120 Ft |
|
Zoning Description
|
Sr |
Rooms
| Level |
Type |
Length |
Width |
Dimensions |
|
Second Level |
Bathroom |
3 m |
2.7 m |
3 m x 2.7 m |
|
Second Level |
Primary Bedroom |
5.8 m |
3.8 m |
5.8 m x 3.8 m |
|
Second Level |
Bedroom 2 |
2.7 m |
2.5 m |
2.7 m x 2.5 m |
|
Second Level |
Bedroom 3 |
3.3 m |
2.7 m |
3.3 m x 2.7 m |
|
Main Level |
Living Room |
6.5 m |
3.7 m |
6.5 m x 3.7 m |
|
Main Level |
Dining Room |
3.7 m |
2.7 m |
3.7 m x 2.7 m |
|
Main Level |
Kitchen |
2.8 m |
2.5 m |
2.8 m x 2.5 m |
|
Main Level |
Bathroom |
1.5 m |
1.2 m |
1.5 m x 1.2 m |
|
Main Level |
Laundry Room |
2.3 m |
1.8 m |
2.3 m x 1.8 m |
|
Main Level |
Sunroom |
5.5 m |
2.5 m |
5.5 m x 2.5 m |
|
Main Level |
Utility Room |
6.8 m |
2.6 m |
6.8 m x 2.6 m |
Utilities
|
Electricity
|
Installed |
|
Cable
|
Available |
|
Wireless
|
Available |
|
Telephone
|
Nearby |
https://www.realtor.ca/real-estate/28414044/35-yarwood-road-tiny-rural-tiny





























