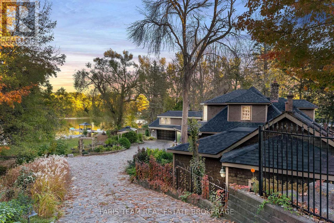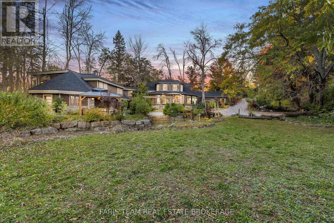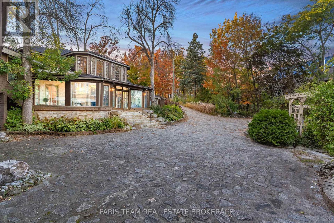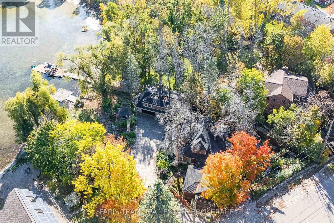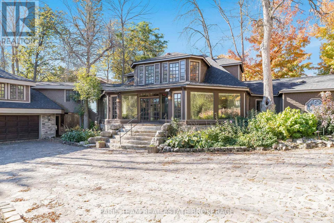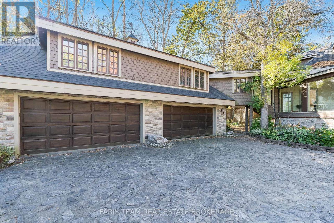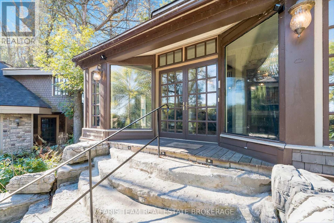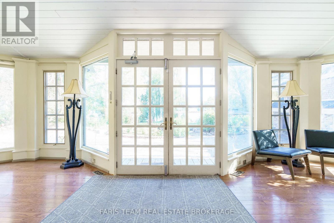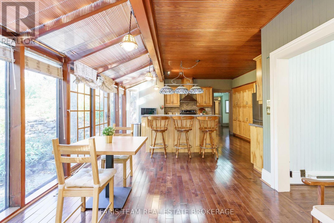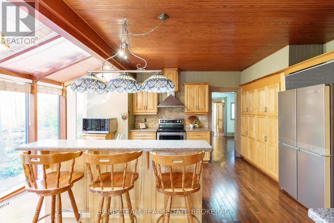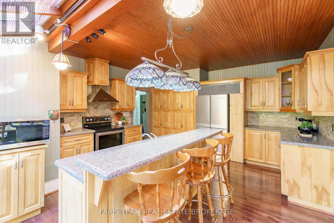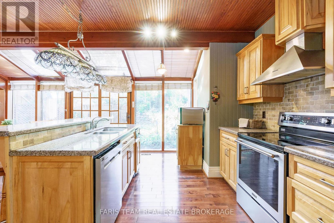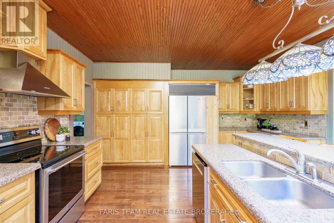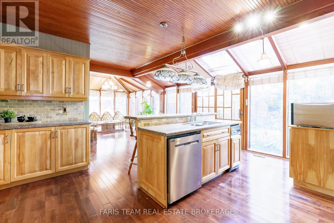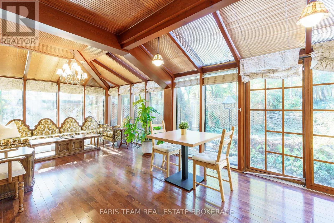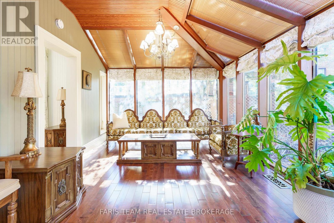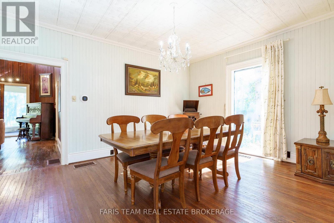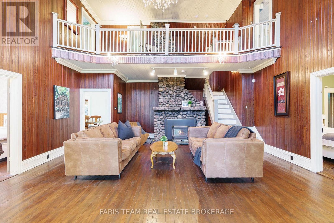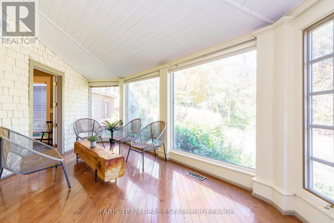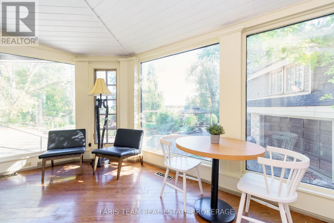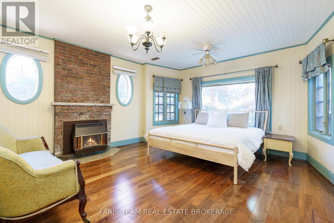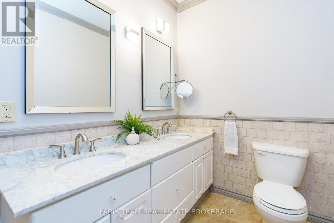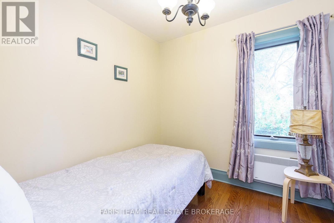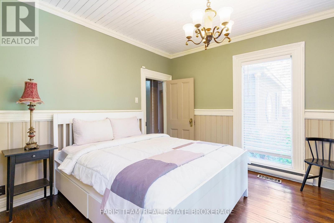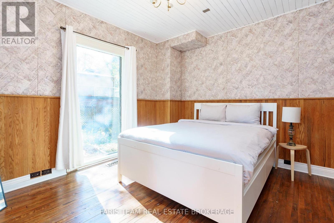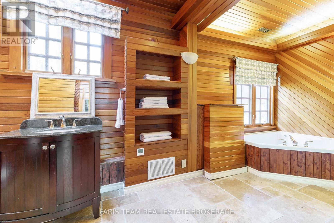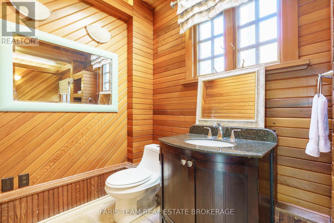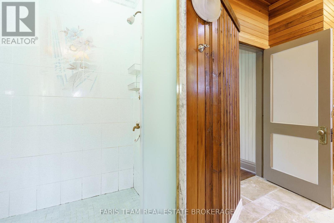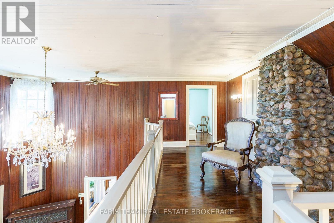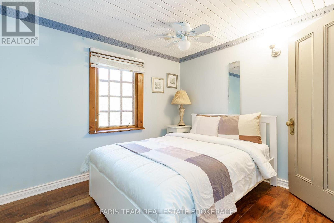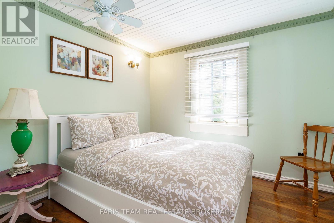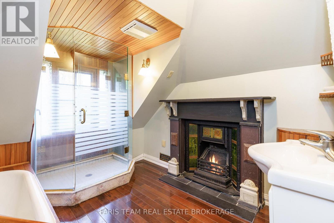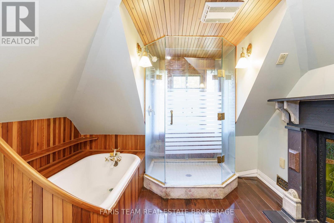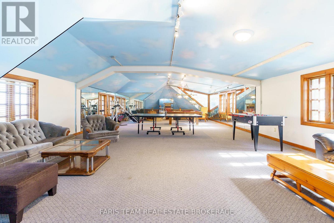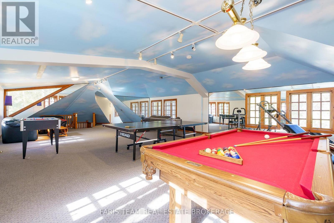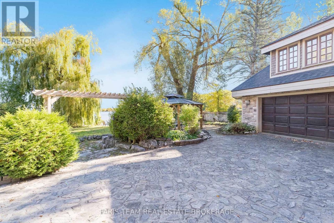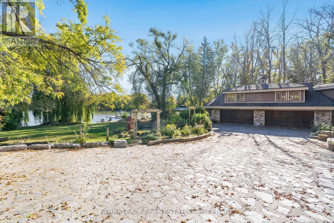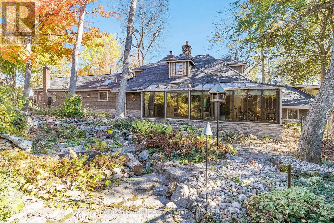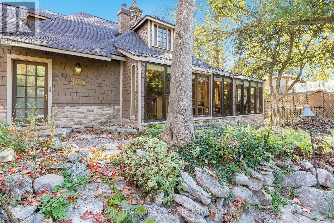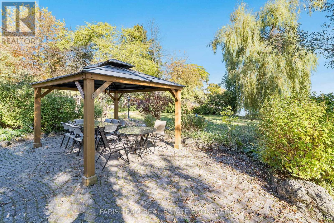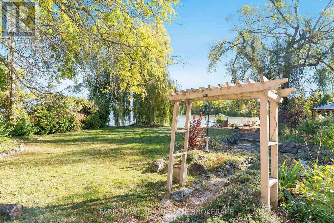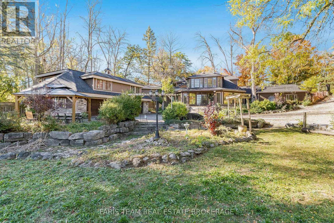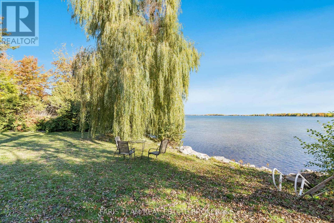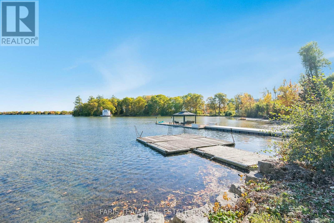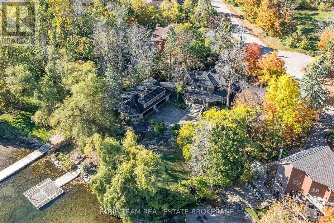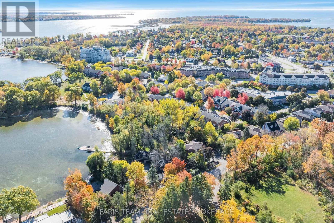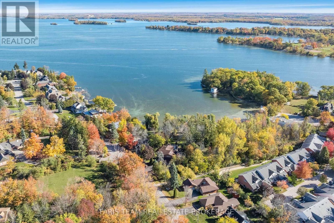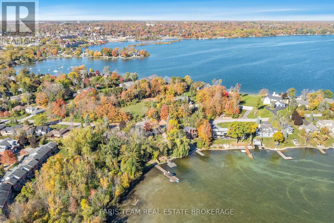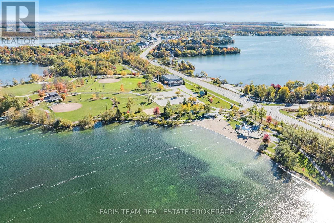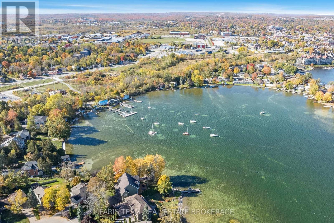345 Brewery Lane Orillia, Ontario L3V 7H6
Interested?
Contact us for more information
$1,999,000
Top 5 Reasons You Will Love This Home: 1) Perfectly set along the scenic shores of Old Brewery Bay, this charming 1.5-storey home offers nearly 98' of pristine waterfront, a truly special place to relax and unwind by the water's edge 2) Step inside to a warm and inviting eat-in kitchen with a centre island and maple cabinetry, flowing seamlessly into a formal dining room where hardwood floors and timeless charm create the perfect space for gathering 3) With over 4,800 square feet of thoughtfully designed living space, there's room for everyone to spread out and enjoy both comfort and connection 4) The impressive 4-car garage comes complete with an upper level loft, inviting endless possibilities for a studio, workshop, or personalized retreat 5) Surrounded by beautifully landscaped grounds in a peaceful neighbourhood, this home embodies the tranquility of waterfront living, where every day feels like a getaway. 4,980 fin.sq.ft. (id:58919)
Open House
This property has open houses!
10:00 am
Ends at:11:00 am
Property Details
| MLS® Number | S12469897 |
| Property Type | Single Family |
| Community Name | Orillia |
| Amenities Near By | Beach |
| Easement | Unknown |
| Equipment Type | Water Heater |
| Features | Wooded Area, Irregular Lot Size |
| Parking Space Total | 12 |
| Rental Equipment Type | Water Heater |
| Structure | Dock |
| View Type | View, Direct Water View, Unobstructed Water View |
| Water Front Name | Lake Couchiching |
| Water Front Type | Waterfront |
Building
| Bathroom Total | 3 |
| Bedrooms Above Ground | 6 |
| Bedrooms Total | 6 |
| Age | 100+ Years |
| Amenities | Fireplace(s) |
| Appliances | Dishwasher, Dryer, Microwave, Stove, Washer, Refrigerator |
| Basement Type | None |
| Construction Style Attachment | Detached |
| Cooling Type | Central Air Conditioning |
| Exterior Finish | Stone, Wood |
| Fireplace Present | Yes |
| Fireplace Total | 1 |
| Flooring Type | Hardwood |
| Foundation Type | Slab |
| Heating Fuel | Natural Gas |
| Heating Type | Forced Air |
| Stories Total | 2 |
| Size Interior | 3500 - 5000 Sqft |
| Type | House |
| Utility Water | Municipal Water |
Parking
| Attached Garage | |
| Garage |
Land
| Access Type | Public Road, Private Docking |
| Acreage | No |
| Land Amenities | Beach |
| Sewer | Sanitary Sewer |
| Size Depth | 210 Ft ,4 In |
| Size Frontage | 97 Ft ,9 In |
| Size Irregular | 97.8 X 210.4 Ft |
| Size Total Text | 97.8 X 210.4 Ft|1/2 - 1.99 Acres |
| Zoning Description | R1 |
Rooms
| Level | Type | Length | Width | Dimensions |
|---|---|---|---|---|
| Second Level | Bedroom | 2.9 m | 2.72 m | 2.9 m x 2.72 m |
| Second Level | Games Room | 15.32 m | 7.02 m | 15.32 m x 7.02 m |
| Second Level | Bedroom | 2.92 m | 2.65 m | 2.92 m x 2.65 m |
| Main Level | Kitchen | 6.29 m | 5.48 m | 6.29 m x 5.48 m |
| Main Level | Dining Room | 4.54 m | 3.78 m | 4.54 m x 3.78 m |
| Main Level | Family Room | 6.97 m | 6.15 m | 6.97 m x 6.15 m |
| Main Level | Sitting Room | 3.52 m | 3.36 m | 3.52 m x 3.36 m |
| Main Level | Sunroom | 13.16 m | 4.04 m | 13.16 m x 4.04 m |
| Main Level | Primary Bedroom | 9.23 m | 4.62 m | 9.23 m x 4.62 m |
| Main Level | Bedroom | 3.9 m | 3.39 m | 3.9 m x 3.39 m |
| Main Level | Bedroom | 3.82 m | 3.34 m | 3.82 m x 3.34 m |
| Main Level | Bedroom | 2.37 m | 2.35 m | 2.37 m x 2.35 m |
https://www.realtor.ca/real-estate/29006085/345-brewery-lane-orillia-orillia

