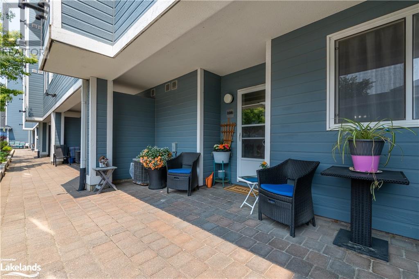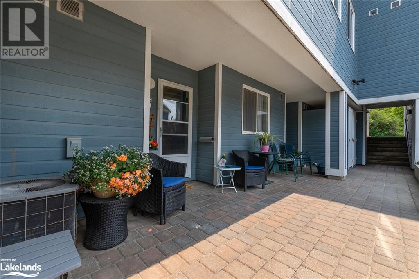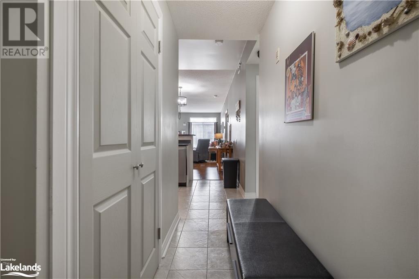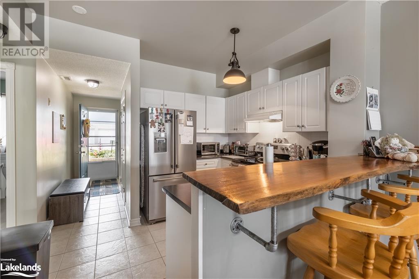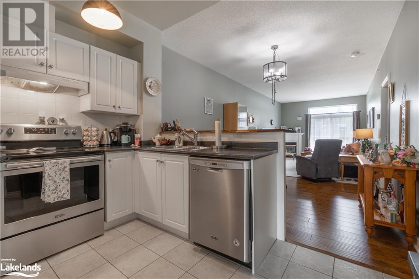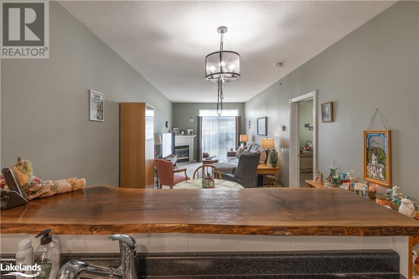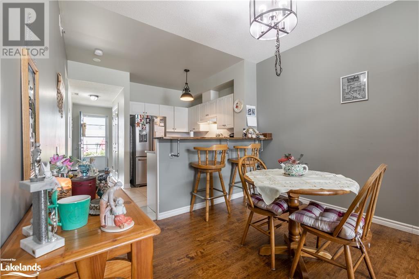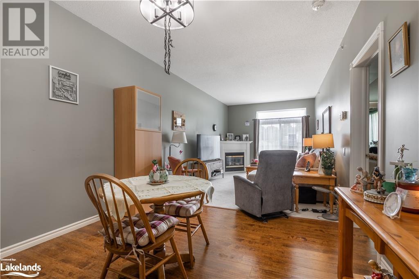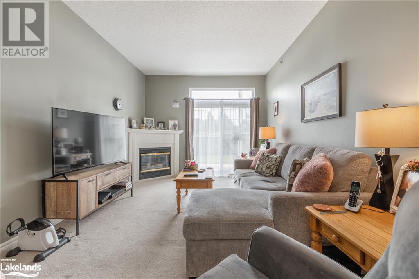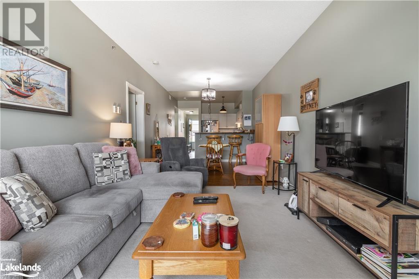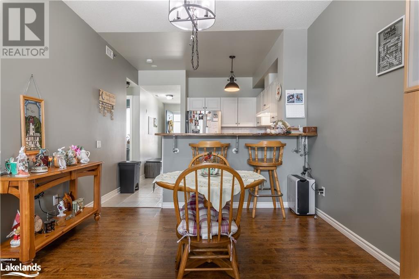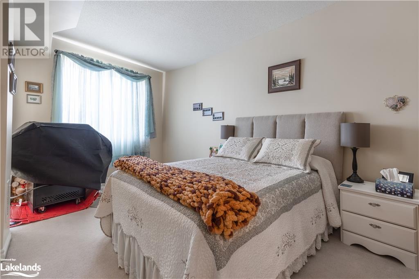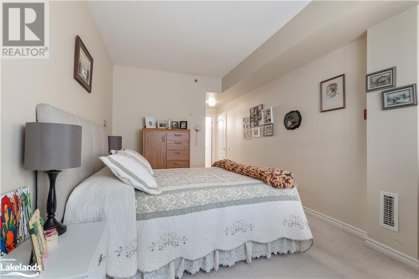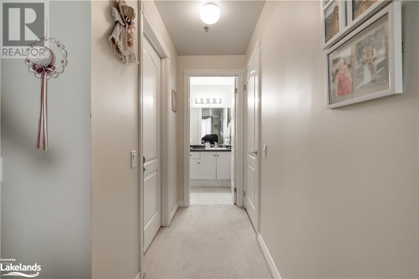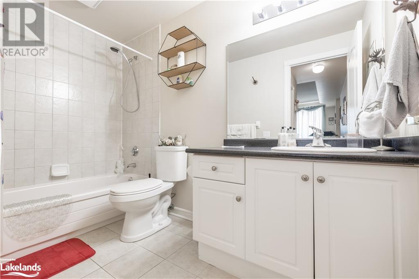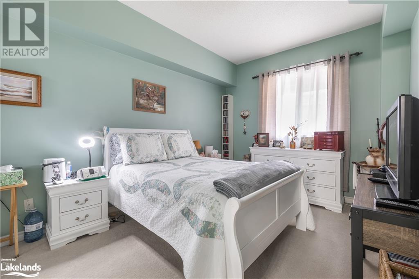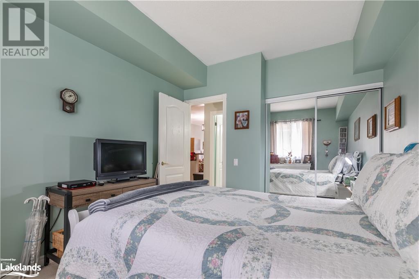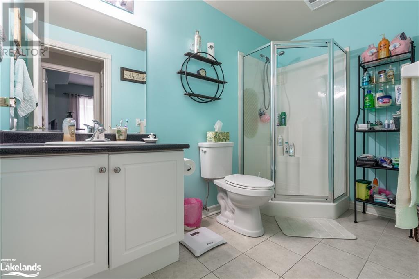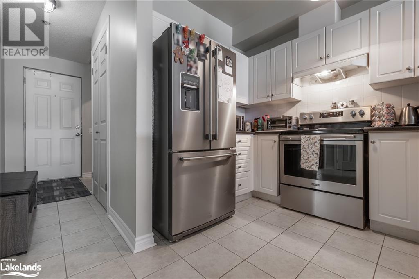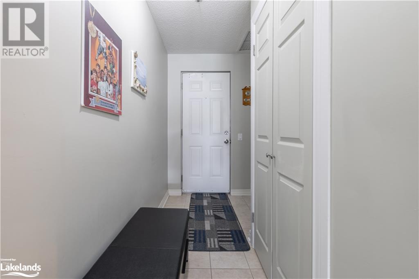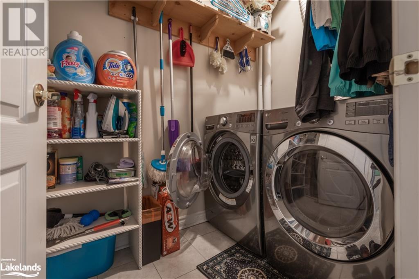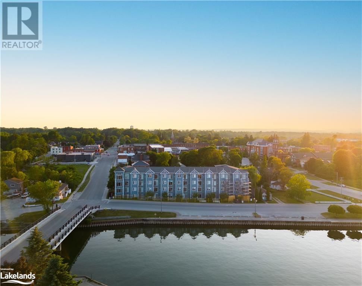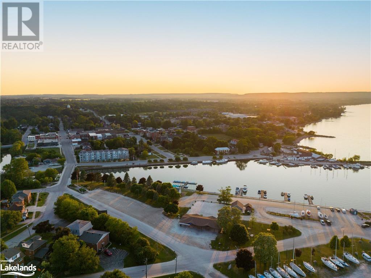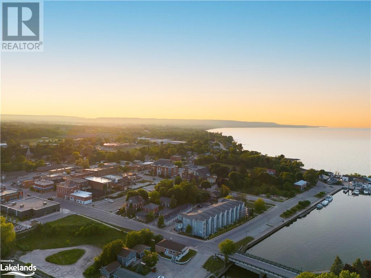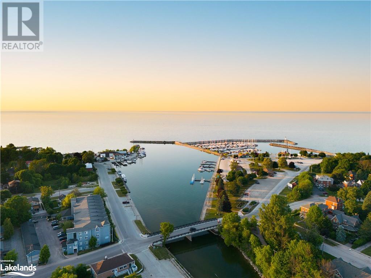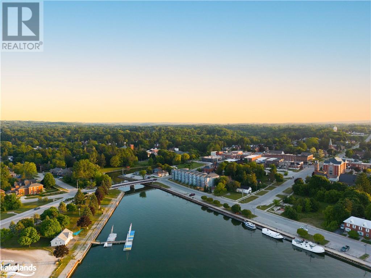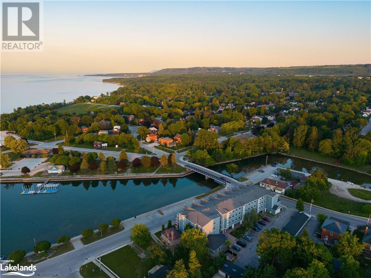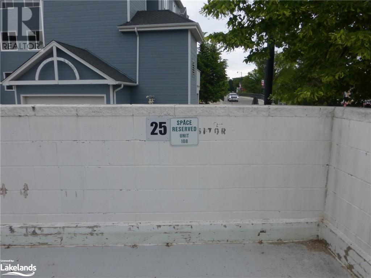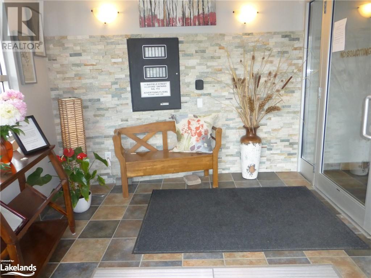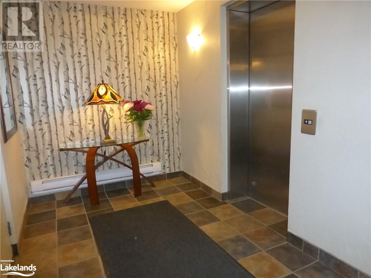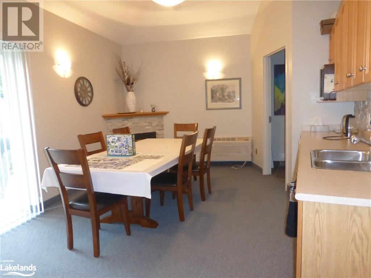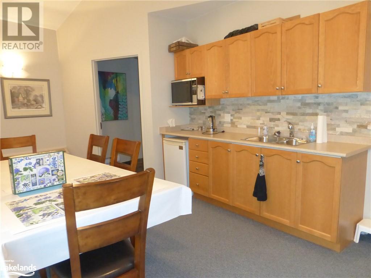34 Bayfield Street Unit# 108 Meaford, Ontario N4L 1Y2
Interested?
Contact us for more information
$449,500Maintenance, Insurance, Landscaping, Property Management, Other, See Remarks, Water, Parking
$522.88 Monthly
Maintenance, Insurance, Landscaping, Property Management, Other, See Remarks, Water, Parking
$522.88 MonthlyHUGE PRICE REDUTION ON THIS LOVELY GROUND FLOOR CONDO WITH AN AMAZING WATERVIEW IN THE POPULAR BLUE BUILDING . THIS 2 BEDROOM, 2 BATH CONDO IS BRIGHT AND WELL MAINTAINED . THE OPEN CONCEPT KITCHEN, DINING ROOM AND LIVING ROOM WITH A NATURAL GAS FIREPLACE OFFERS A COMFORTABLE COZY SPACE. THE SLIDING GLASS DOOR IN THE LIVING ROOM ALONG WITH A DOOR IN THE PRIMARY BEDROOM LEAD TO A PATIO PERFECT FOR ENJOYING YOUR MORNING COFFEE WHILE LOOKING AT THE BEAUTIFUL HARBOUR. THE 2ND BEDROOM WITH THE 3 PC BATH OFFERS PLENTY OF SPACE PERFECT FOR GUESTS. THIS IS A TERRIFIC LOCATION CLOSE TO THE NEW LIBRARY, DOWNTOWN SHOPPING, A VARIETY OF RESTAURANTS, MEAFORD HALL, THE MUSEUM, THE GEORGIAN TRAIL, AND IF YOU ENJOY FISHING JUST WALK ACROSS THE STREET! IN-SUITE LAUNDRY, NATURAL GAS FURNACE, CENTRAL AIR, AND A PARKING SPACE MAKE THIS CONDO A MUST SEE. AS AN ADDED INCENTIVE THE SELLER IS OFFERING 3 MONTHS CONDO FEES, A TOTAL OF 1568.64 TO ANY BUYER ABLE TO CLOSE ON OR BEFORE FEBRUARY 28, 2024. (id:28392)
Property Details
| MLS® Number | 40529051 |
| Property Type | Single Family |
| Amenities Near By | Hospital, Marina, Playground, Shopping |
| Equipment Type | Water Heater |
| Features | Corner Site |
| Parking Space Total | 1 |
| Rental Equipment Type | Water Heater |
Building
| Bathroom Total | 2 |
| Bedrooms Above Ground | 2 |
| Bedrooms Total | 2 |
| Appliances | Dishwasher, Dryer, Refrigerator, Stove, Washer |
| Basement Type | None |
| Constructed Date | 2001 |
| Construction Style Attachment | Attached |
| Cooling Type | Central Air Conditioning |
| Exterior Finish | Hardboard |
| Fireplace Present | Yes |
| Fireplace Total | 1 |
| Heating Fuel | Natural Gas |
| Heating Type | Forced Air |
| Stories Total | 1 |
| Size Interior | 1070 |
| Type | Apartment |
| Utility Water | Municipal Water |
Land
| Access Type | Road Access |
| Acreage | No |
| Land Amenities | Hospital, Marina, Playground, Shopping |
| Sewer | Municipal Sewage System |
| Zoning Description | Rm |
Rooms
| Level | Type | Length | Width | Dimensions |
|---|---|---|---|---|
| Main Level | Utility Room | 9'0'' x 4'10'' | ||
| Main Level | 3pc Bathroom | 9'9'' x 5'0'' | ||
| Main Level | Full Bathroom | 9'9'' x 4'9'' | ||
| Main Level | Bedroom | 11'11'' x 9'9'' | ||
| Main Level | Primary Bedroom | 16'5'' x 9'9'' | ||
| Main Level | Living Room/dining Room | 24'10'' x 10'7'' | ||
| Main Level | Kitchen | 9'0'' x 7'0'' |
https://www.realtor.ca/real-estate/26415211/34-bayfield-street-unit-108-meaford

