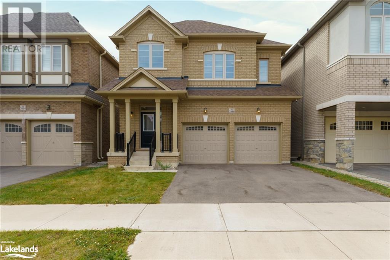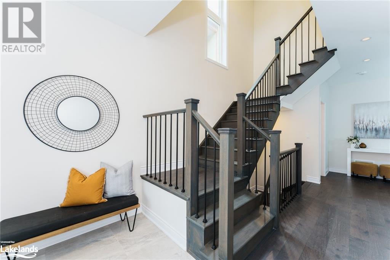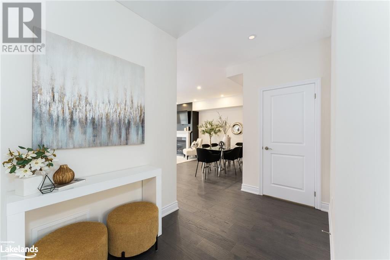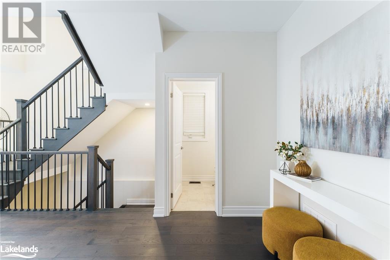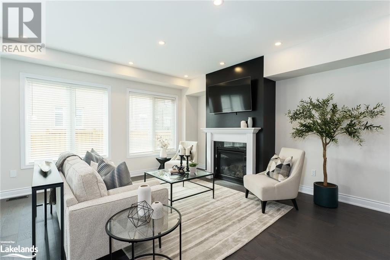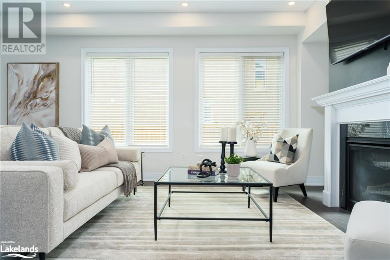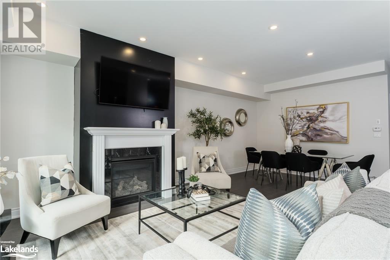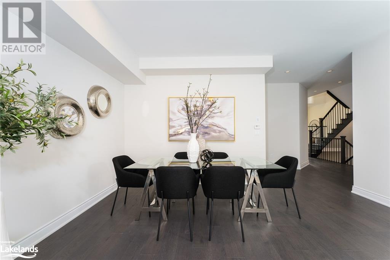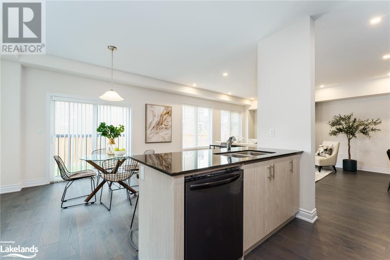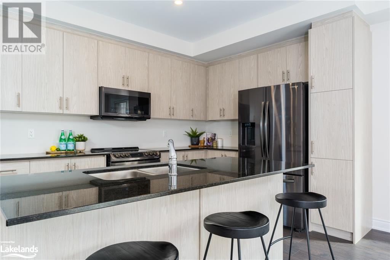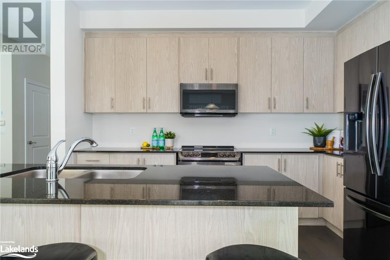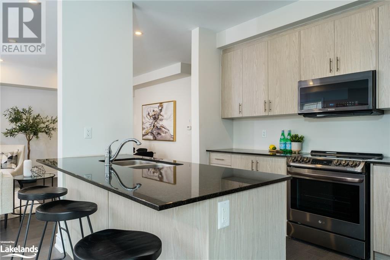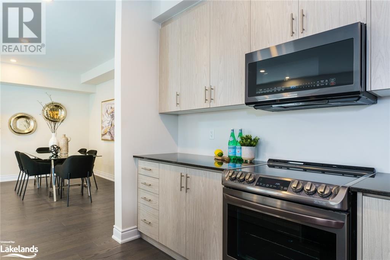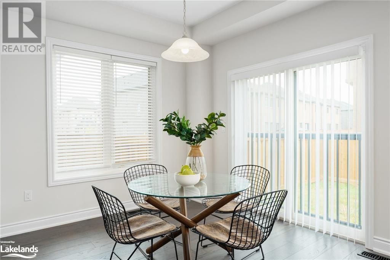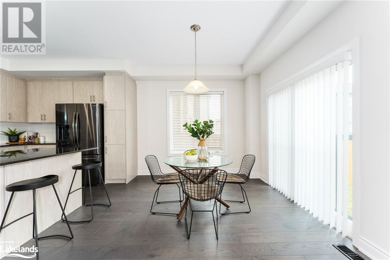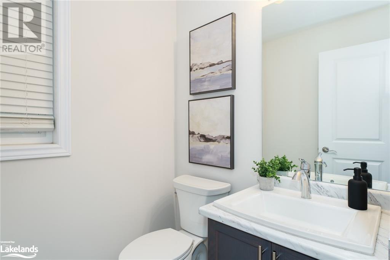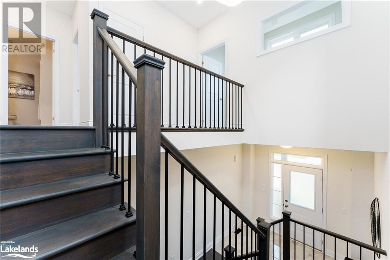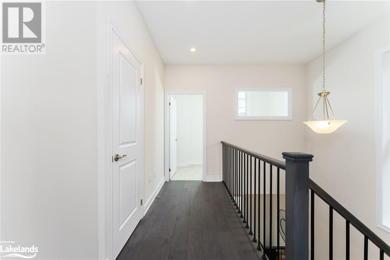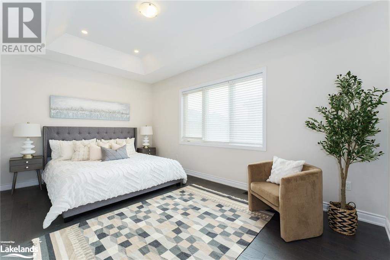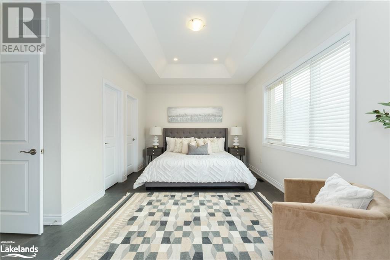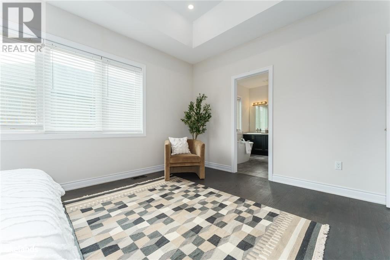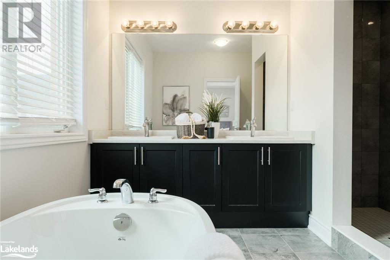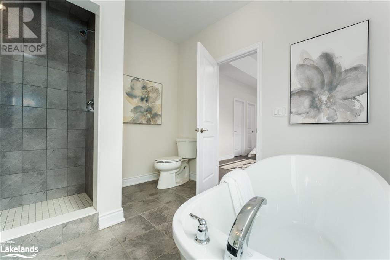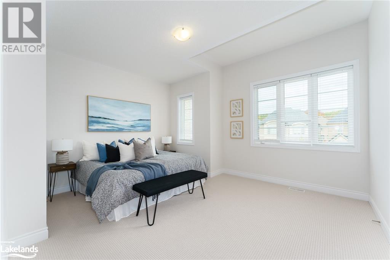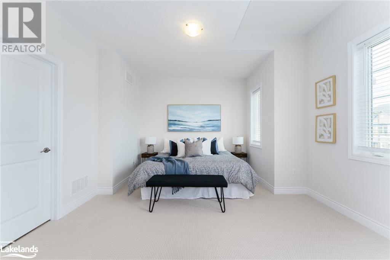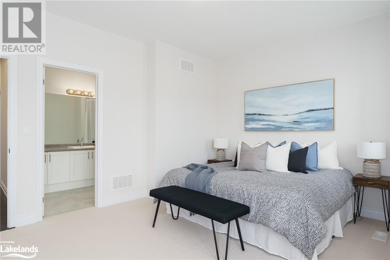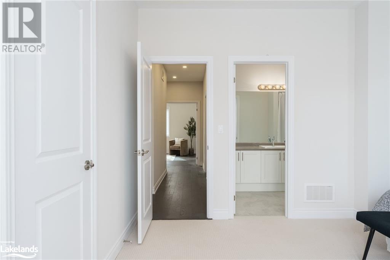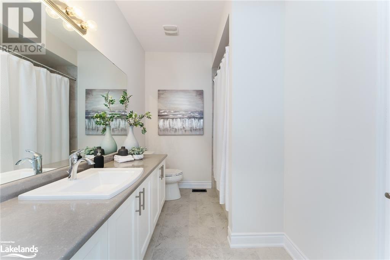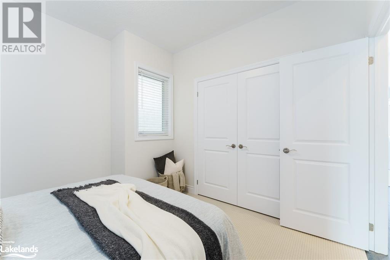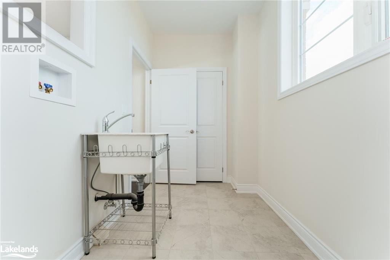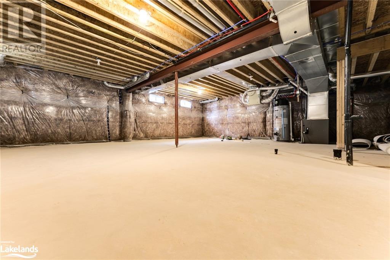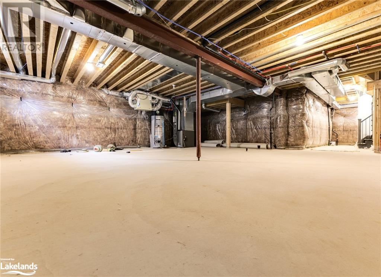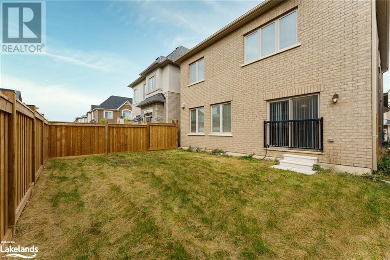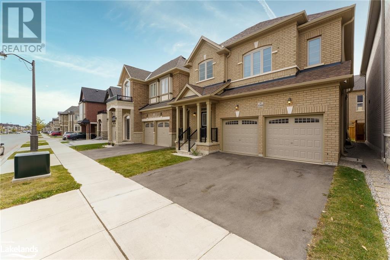4 Bedroom
3 Bathroom
2408
2 Level
None
Forced Air
$2,200,000
Nestled in a quiet neighbourhood in North Oakville, never lived in, generous new build home that is bright and cheerful. Modern Kitchen With Large upgraded quartz island, breakfast bar & Stainless Steel Appliances. Open concept main level is an entertainer's dream. Primary bedroom features coffered ceilings, his and her walk-in closets & a massive soaker tub in the private ensuite. 4 spacious rooms upstairs all with closets & windows, plus a full laundry room with pass-through into the hallway. Great neighbourhood close to schools, shopping, parks and transit. Quick and easy access to 407 and QEW. Don't miss your chance to call this North Oakville gem your own. Schedule your visit today and experience the beauty and comfort of this remarkable home for yourself. Your dream home awaits! (id:28392)
Property Details
|
MLS® Number
|
40507980 |
|
Property Type
|
Single Family |
|
Amenities Near By
|
Hospital, Shopping |
|
Community Features
|
Community Centre |
|
Equipment Type
|
Other |
|
Features
|
Country Residential |
|
Parking Space Total
|
4 |
|
Rental Equipment Type
|
Other |
Building
|
Bathroom Total
|
3 |
|
Bedrooms Above Ground
|
4 |
|
Bedrooms Total
|
4 |
|
Age
|
New Building |
|
Appliances
|
Dishwasher, Microwave, Refrigerator, Stove, Window Coverings |
|
Architectural Style
|
2 Level |
|
Basement Development
|
Unfinished |
|
Basement Type
|
Full (unfinished) |
|
Construction Style Attachment
|
Detached |
|
Cooling Type
|
None |
|
Exterior Finish
|
Brick |
|
Foundation Type
|
Block |
|
Half Bath Total
|
1 |
|
Heating Fuel
|
Natural Gas |
|
Heating Type
|
Forced Air |
|
Stories Total
|
2 |
|
Size Interior
|
2408 |
|
Type
|
House |
|
Utility Water
|
Municipal Water |
Parking
Land
|
Access Type
|
Road Access, Highway Access |
|
Acreage
|
No |
|
Land Amenities
|
Hospital, Shopping |
|
Sewer
|
Municipal Sewage System |
|
Size Depth
|
90 Ft |
|
Size Frontage
|
36 Ft |
|
Size Total Text
|
Under 1/2 Acre |
|
Zoning Description
|
Gu |
Rooms
| Level |
Type |
Length |
Width |
Dimensions |
|
Second Level |
Laundry Room |
|
|
11'0'' x 5'10'' |
|
Second Level |
4pc Bathroom |
|
|
10'10'' x 7'2'' |
|
Second Level |
Bedroom |
|
|
14'9'' x 13'2'' |
|
Second Level |
Bedroom |
|
|
11'0'' x 10'1'' |
|
Second Level |
Bedroom |
|
|
11'0'' x 11'1'' |
|
Second Level |
Full Bathroom |
|
|
11'0'' x 10'0'' |
|
Second Level |
Primary Bedroom |
|
|
17'3'' x 13'8'' |
|
Basement |
Recreation Room |
|
|
27'5'' x 43'10'' |
|
Main Level |
2pc Bathroom |
|
|
5'0'' x 5'8'' |
|
Main Level |
Kitchen |
|
|
12'6'' x 8'9'' |
|
Main Level |
Dining Room |
|
|
12'6'' x 11'2'' |
|
Main Level |
Living Room |
|
|
15'11'' x 21'11'' |
https://www.realtor.ca/real-estate/26239227/3388-post-road-oakville

