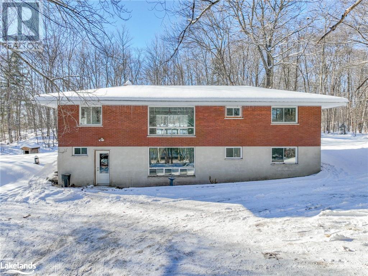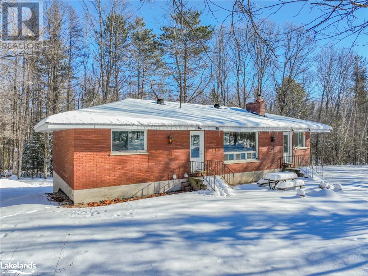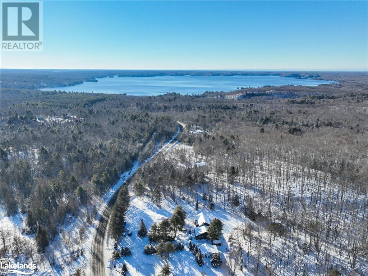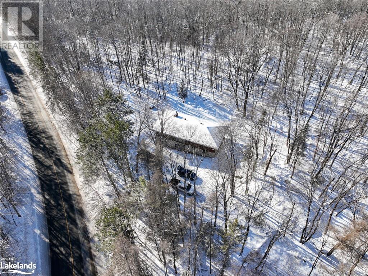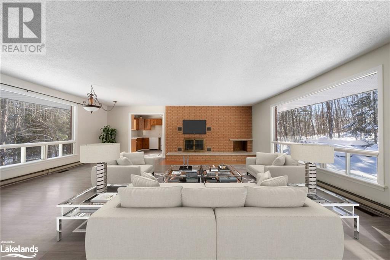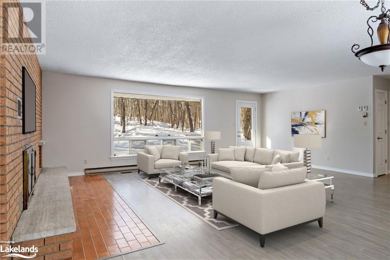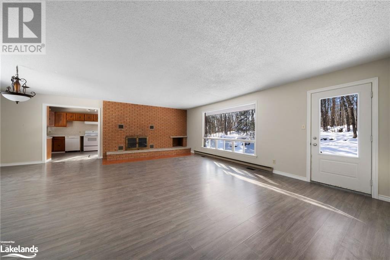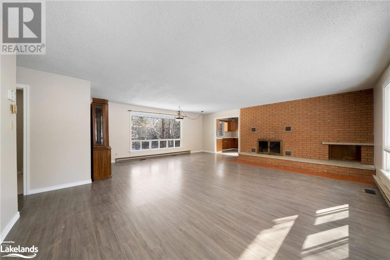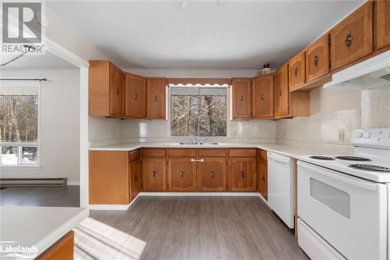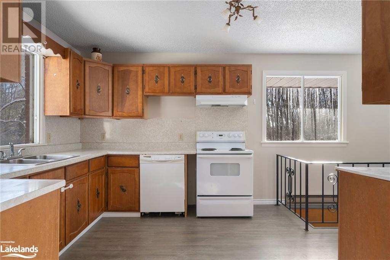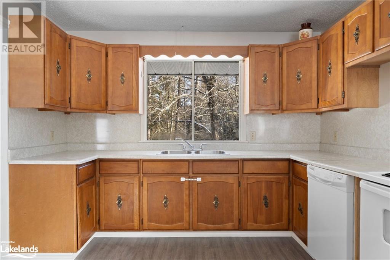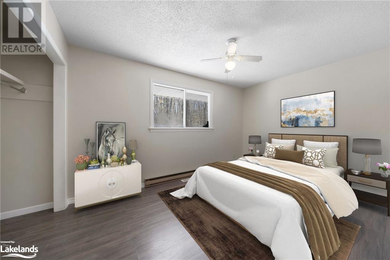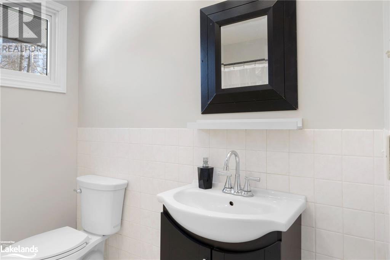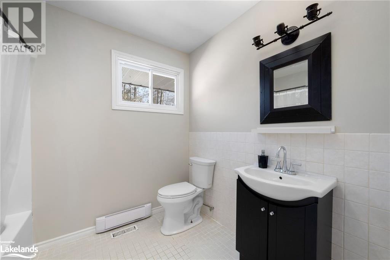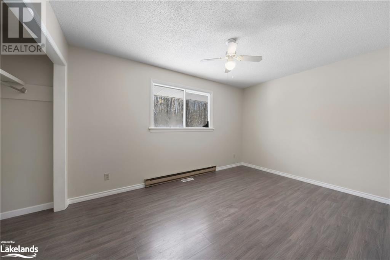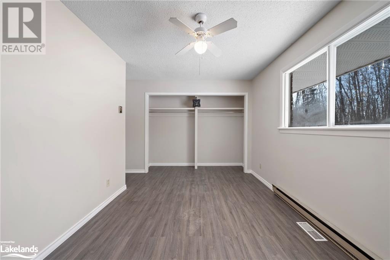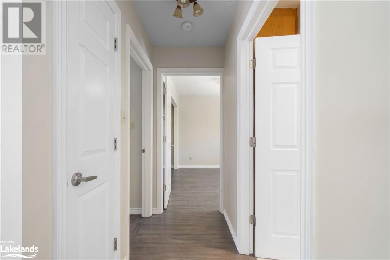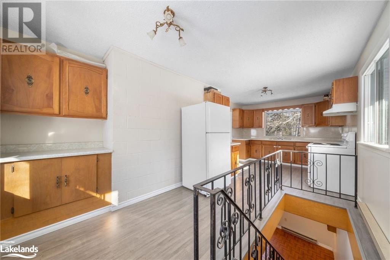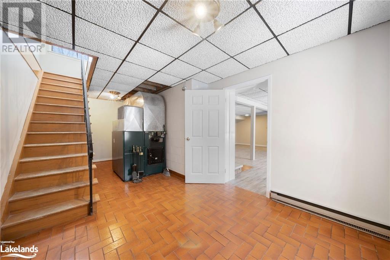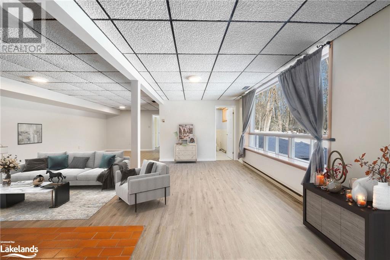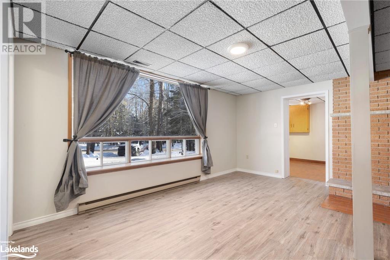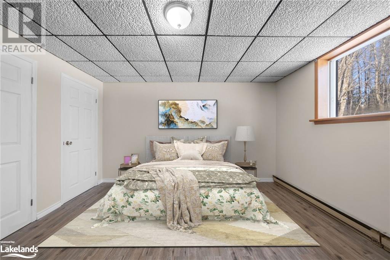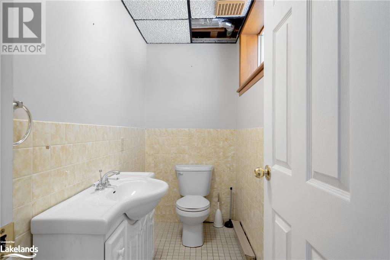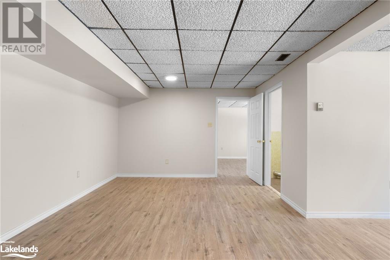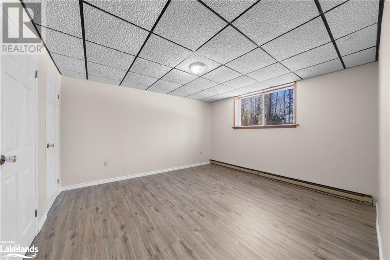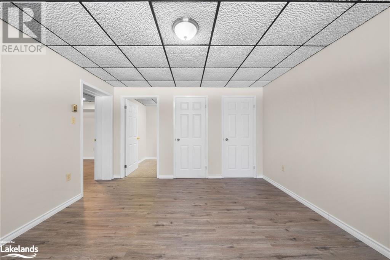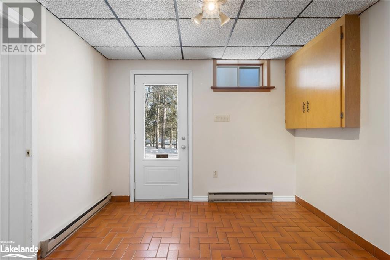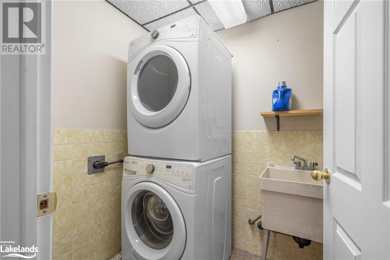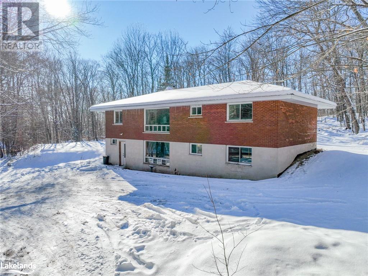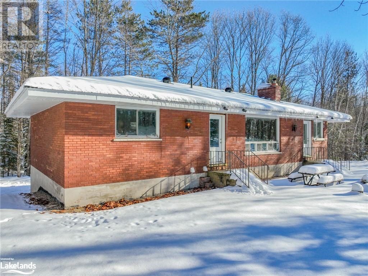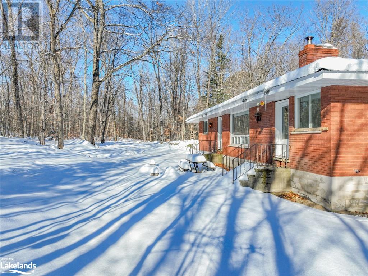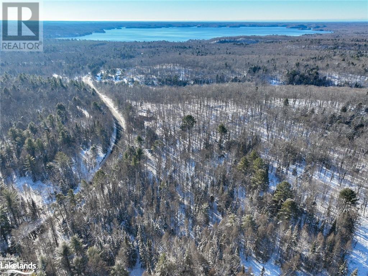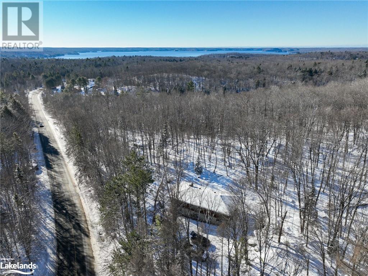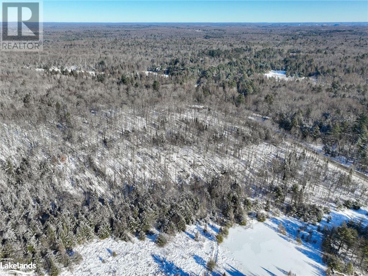3 Bedroom
2 Bathroom
2182
2 Level
None
Forced Air
Acreage
$825,000
Nestled in the sought-after area of Huntsville, this spacious family home boasts 3 bedrooms plus den & 2 bathrooms on just over 12 acres of serene privacy. Large upper family room w/natural light through expansive windows, creating a bright & inviting space. 2 upper bedrooms & four-piece bathroom. The lower level is versatile, featuring a sizeable family room w/ new laminate flooring, 1 bedroom, Den a 3-piece bathroom, & laundry area. The lower level's walkout option opens up possibilities for a potential granny suite. This vacant property is move-in ready, inviting families to make it their home. Located just a short drive from the town of Huntsville w/ easy access to shopping, schools, hospital, children's sports activities, a skating rink, a recreation centre, & museum. Outdoor enthusiasts will appreciate the proximity to skiing, Arrowhead Provincial Park's trails, and nearby golf courses. A quick drive leads to the stunning Skeleton Lake w/ boat launch, & Lake Vernon, expanding recreational options for all seasons. Enjoy snowmobiling, ATV, hiking, cross, country skiing, boating, fishing, swimming. Explore the home virtually w/ a 3-D imaging virtual tour & video by clicking the media arrow. Some photos are virtually staged, each accompanied by captions. The perfect home & location to live the cottage country dream. (id:28392)
Property Details
|
MLS® Number
|
40521098 |
|
Property Type
|
Single Family |
|
Amenities Near By
|
Beach, Golf Nearby, Hospital, Schools, Ski Area |
|
Community Features
|
Quiet Area, Community Centre |
|
Features
|
Country Residential |
|
Parking Space Total
|
4 |
Building
|
Bathroom Total
|
2 |
|
Bedrooms Above Ground
|
2 |
|
Bedrooms Below Ground
|
1 |
|
Bedrooms Total
|
3 |
|
Appliances
|
Refrigerator, Stove |
|
Architectural Style
|
2 Level |
|
Basement Development
|
Finished |
|
Basement Type
|
Full (finished) |
|
Construction Style Attachment
|
Detached |
|
Cooling Type
|
None |
|
Exterior Finish
|
Brick |
|
Fixture
|
Ceiling Fans |
|
Foundation Type
|
Block |
|
Half Bath Total
|
1 |
|
Heating Fuel
|
Oil |
|
Heating Type
|
Forced Air |
|
Stories Total
|
2 |
|
Size Interior
|
2182 |
|
Type
|
House |
|
Utility Water
|
Drilled Well |
Land
|
Acreage
|
Yes |
|
Land Amenities
|
Beach, Golf Nearby, Hospital, Schools, Ski Area |
|
Sewer
|
Septic System |
|
Size Irregular
|
12.356 |
|
Size Total
|
12.356 Ac|10 - 24.99 Acres |
|
Size Total Text
|
12.356 Ac|10 - 24.99 Acres |
|
Zoning Description
|
Ru1 |
Rooms
| Level |
Type |
Length |
Width |
Dimensions |
|
Lower Level |
Den |
|
|
12'0'' x 5'1'' |
|
Lower Level |
Primary Bedroom |
|
|
12'0'' x 13'2'' |
|
Lower Level |
2pc Bathroom |
|
|
8'2'' x 3'9'' |
|
Lower Level |
Laundry Room |
|
|
8'2'' x 5'2'' |
|
Lower Level |
Family Room |
|
|
24'7'' x 21'10'' |
|
Lower Level |
Other |
|
|
10'3'' x 21'10'' |
|
Main Level |
4pc Bathroom |
|
|
8'3'' x 6'11'' |
|
Main Level |
Bedroom |
|
|
10'0'' x 10'5'' |
|
Main Level |
Bedroom |
|
|
13'1'' x 8'11'' |
|
Main Level |
Kitchen |
|
|
10'9'' x 22'5'' |
|
Main Level |
Living Room |
|
|
22'8'' x 22'5'' |
Utilities
https://www.realtor.ca/real-estate/26351388/3312-aspdin-road-utterson

