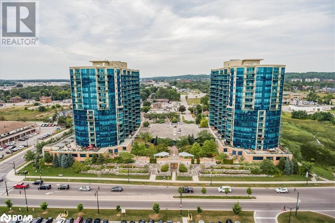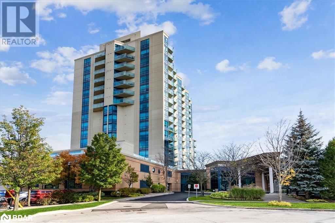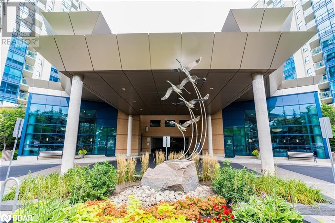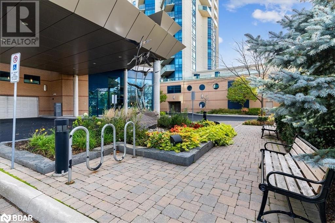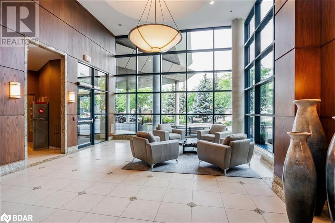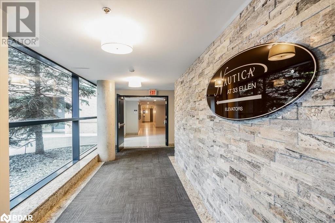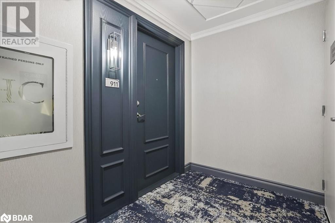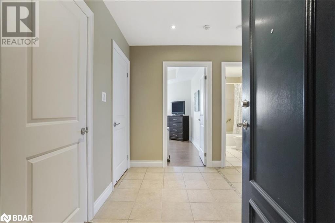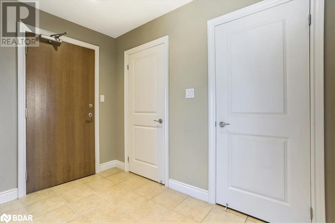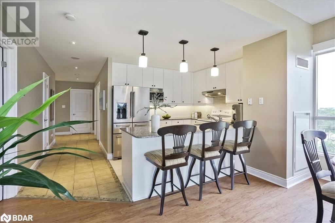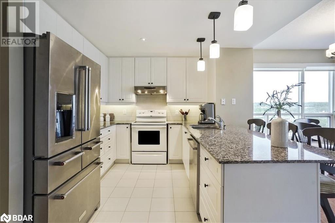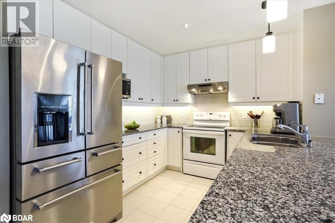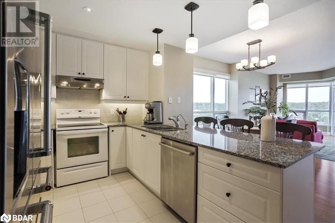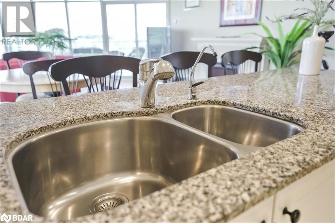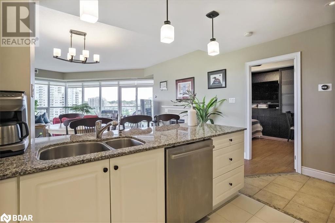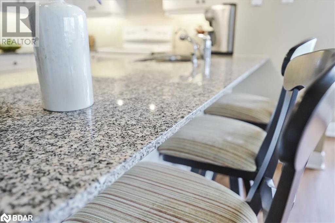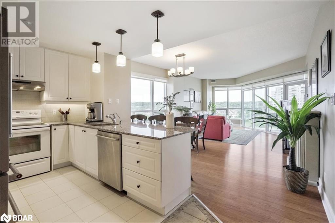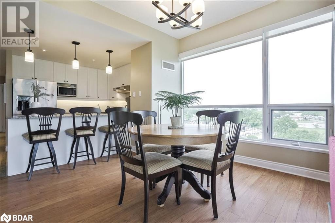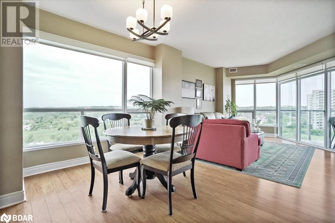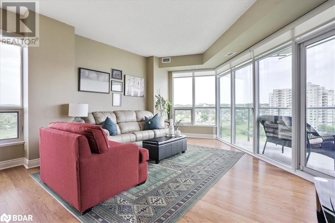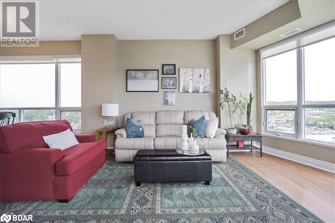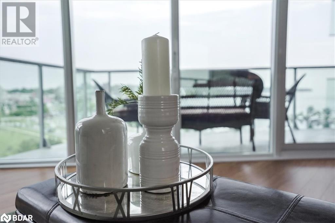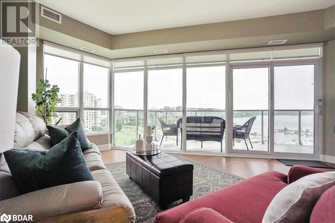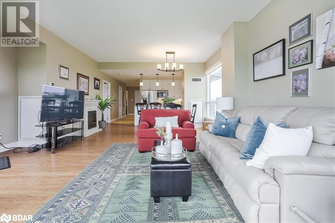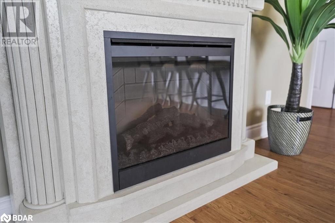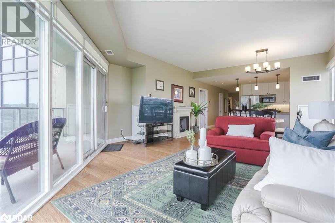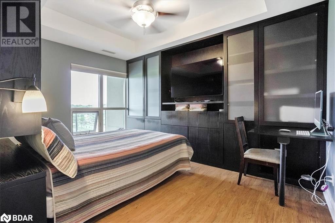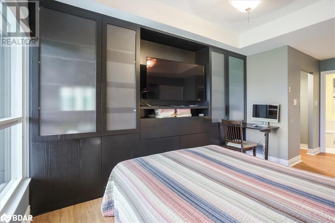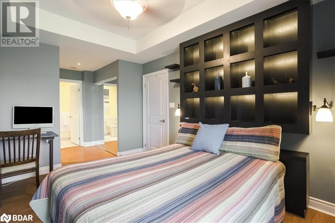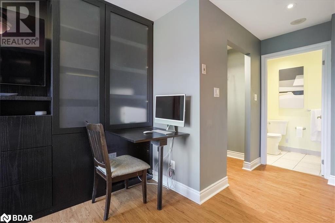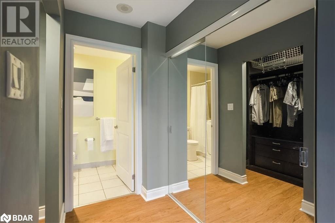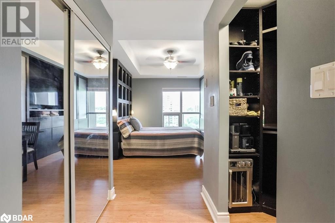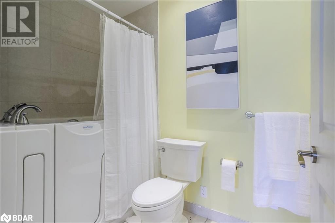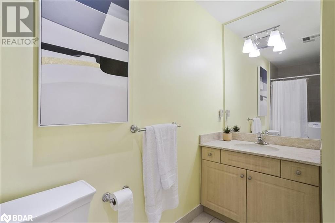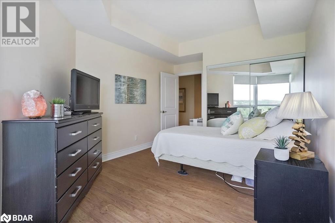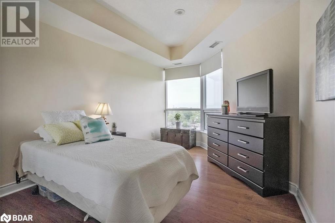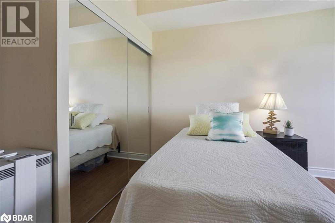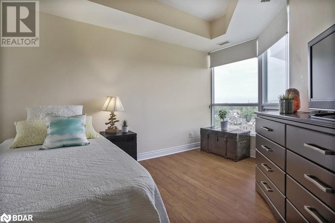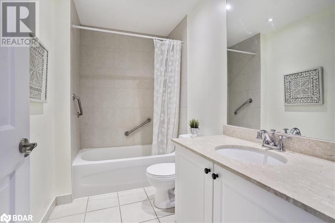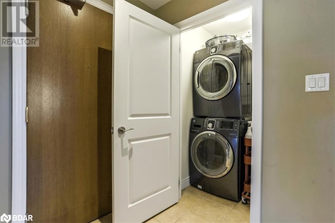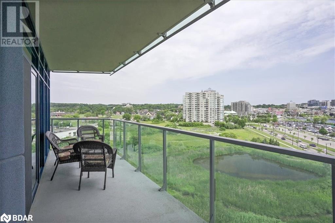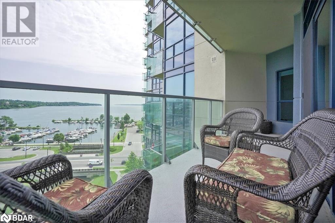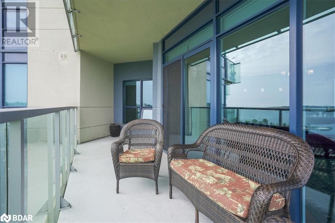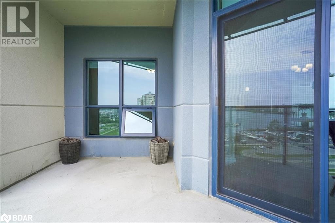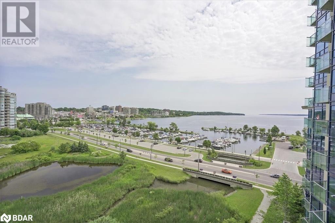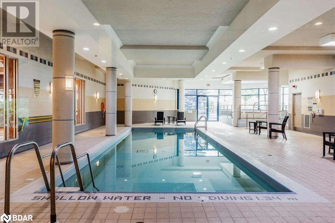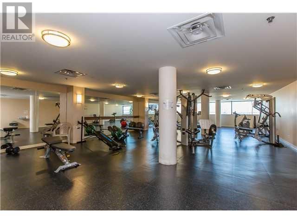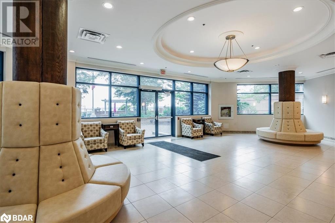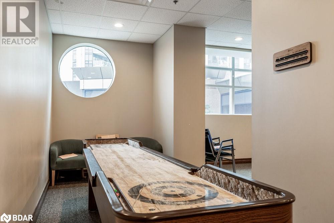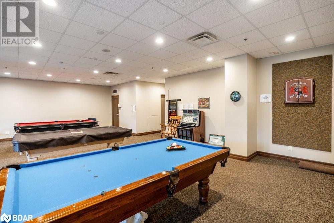33 Ellen Street Unit# 911 Barrie, Ontario L4N 6E9
Interested?
Contact us for more information
$849,900Maintenance, Insurance, Landscaping, Property Management, Other, See Remarks, Water, Parking
$744.44 Monthly
Maintenance, Insurance, Landscaping, Property Management, Other, See Remarks, Water, Parking
$744.44 MonthlyBeautiful key west model at the Nautica. Gorgeous views of the Kempenfelt bay, the marina and city and stunning sun rises. Spacious 1259 sq. ft. 2 beds, 2 full baths with a large living and Dining Room combo. Large windows, bright and cheery. Upgraded Kitchen, granite counters, upgraded lighting, tile back splash , 9 ft. ceilings. Ensuite has a custom walk in bath, Primary bed has a custom closet built in and large built in storage cabinets with load of storage. Large 2nd bedroom makes a great guest space or office. Large walk in coat closet and en suite laundry. Large foyer provides ample room upon entry. Great recreational facilities includes pool, hot tub, gym, library, two party rooms and games rooms.. Fantastic social activities. One deeded parking space and exclusive locker included. 2nd parking available for purchase. Steps to the beach, park, walking/bike/trails, Go station and downtown shopping. (id:28392)
Property Details
| MLS® Number | 40448317 |
| Property Type | Single Family |
| Amenities Near By | Beach, Park, Public Transit |
| Features | Balcony, Automatic Garage Door Opener |
| Storage Type | Locker |
Building
| Bathroom Total | 2 |
| Bedrooms Above Ground | 2 |
| Bedrooms Total | 2 |
| Amenities | Exercise Centre, Party Room |
| Appliances | Dishwasher, Dryer, Microwave, Refrigerator, Stove, Washer, Window Coverings |
| Basement Type | None |
| Construction Style Attachment | Attached |
| Cooling Type | Central Air Conditioning |
| Exterior Finish | Concrete, Stucco |
| Foundation Type | Poured Concrete |
| Heating Fuel | Natural Gas |
| Heating Type | Forced Air |
| Stories Total | 1 |
| Size Interior | 1259 |
| Type | Apartment |
| Utility Water | Municipal Water |
Parking
| Underground | |
| Visitor Parking |
Land
| Acreage | No |
| Land Amenities | Beach, Park, Public Transit |
| Sewer | Municipal Sewage System |
| Zoning Description | Residential |
Rooms
| Level | Type | Length | Width | Dimensions |
|---|---|---|---|---|
| Main Level | 4pc Bathroom | Measurements not available | ||
| Main Level | Bedroom | 14'3'' x 11'0'' | ||
| Main Level | 4pc Bathroom | Measurements not available | ||
| Main Level | Primary Bedroom | 11'0'' x 13'4'' | ||
| Main Level | Living Room/dining Room | 14'9'' x 24'0'' | ||
| Main Level | Kitchen | 10'9'' x 10'2'' |
https://www.realtor.ca/real-estate/25789869/33-ellen-street-unit-911-barrie

