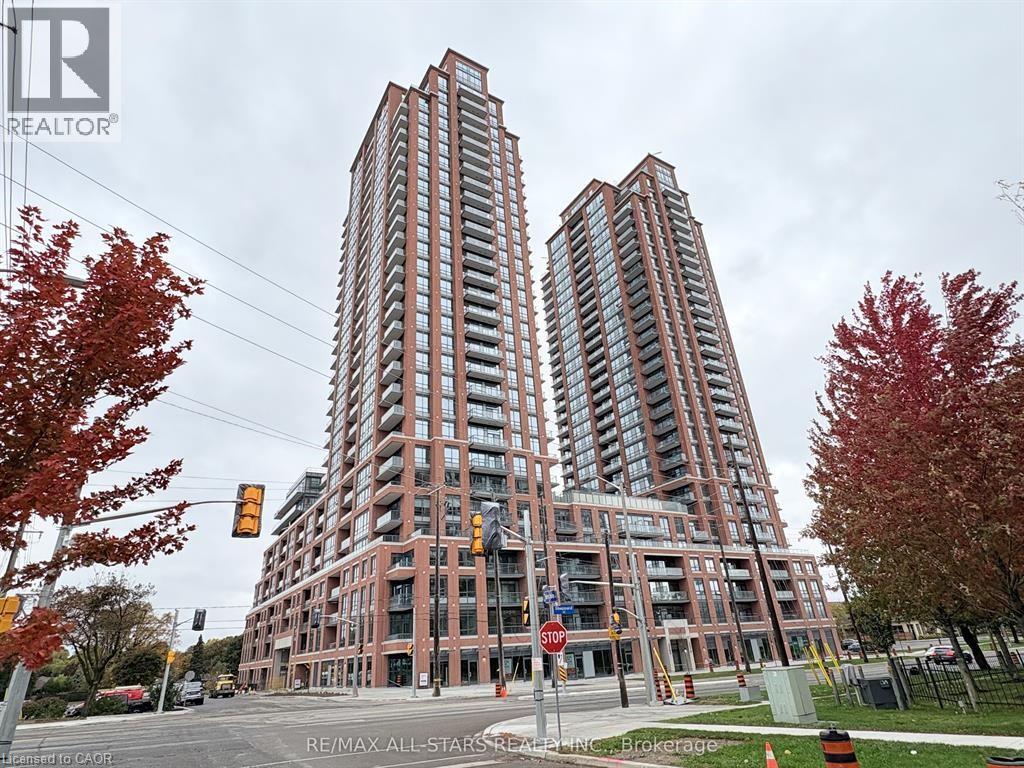1 Bedroom
1 Bathroom
505 sqft
Central Air Conditioning
Forced Air
$1,795 Monthly
Heat, Water
Welcome to the newly built Pinnacle Toronto East, offering a stunning 1-bedroom unit with 505 sq. ft. of modern living space, exquisite finishes, and southwest-facing views of downtown Toronto. This bright and stylish suite features full-size stainless steel appliances, laminate flooring, and 9-ft ceilings. Residents can enjoy world-class amenities, including an outdoor swimming pool and hot tub, outdoor terrace, party room, fitness centre, serene yoga room, and a children’s play area, among many others. Conveniently located just minutes from Highways 401 and 404, TTC, GO Transit, Fairview Mall, and a variety of shopping and dining options. Be the first to occupy this luxurious new unit in one of Toronto’s most desirable communities. WE ARE LOOKING FOR AAA TENANTS FOR TWO YEARS AT THE LIST PRICE. (id:58919)
Property Details
|
MLS® Number
|
40780802 |
|
Property Type
|
Single Family |
|
Amenities Near By
|
Hospital, Park, Public Transit, Schools, Shopping |
|
Features
|
Balcony, No Pet Home |
|
Parking Space Total
|
1 |
|
Storage Type
|
Locker |
Building
|
Bathroom Total
|
1 |
|
Bedrooms Above Ground
|
1 |
|
Bedrooms Total
|
1 |
|
Appliances
|
Dishwasher, Dryer, Refrigerator, Stove, Washer |
|
Basement Type
|
None |
|
Construction Style Attachment
|
Attached |
|
Cooling Type
|
Central Air Conditioning |
|
Exterior Finish
|
Brick |
|
Heating Type
|
Forced Air |
|
Stories Total
|
1 |
|
Size Interior
|
505 Sqft |
|
Type
|
Apartment |
|
Utility Water
|
Municipal Water |
Parking
Land
|
Acreage
|
No |
|
Land Amenities
|
Hospital, Park, Public Transit, Schools, Shopping |
|
Sewer
|
Municipal Sewage System |
|
Size Frontage
|
95 Ft |
|
Size Total Text
|
Unknown |
|
Zoning Description
|
R |
Rooms
| Level |
Type |
Length |
Width |
Dimensions |
|
Main Level |
4pc Bathroom |
|
|
Measurements not available |
|
Main Level |
Dining Room |
|
|
16'2'' x 18'0'' |
|
Main Level |
Kitchen |
|
|
16'2'' x 18'0'' |
|
Main Level |
Living Room |
|
|
16'2'' x 18'0'' |
|
Main Level |
Primary Bedroom |
|
|
10'0'' x 11'2'' |
https://www.realtor.ca/real-estate/29020294/3260-sheppard-avenue-e-unit-1621-toronto



