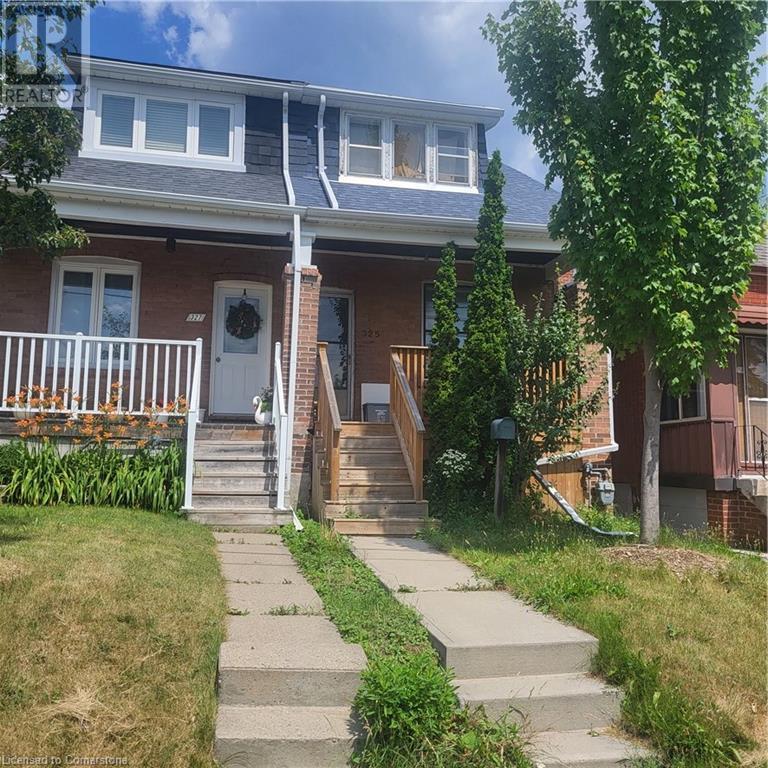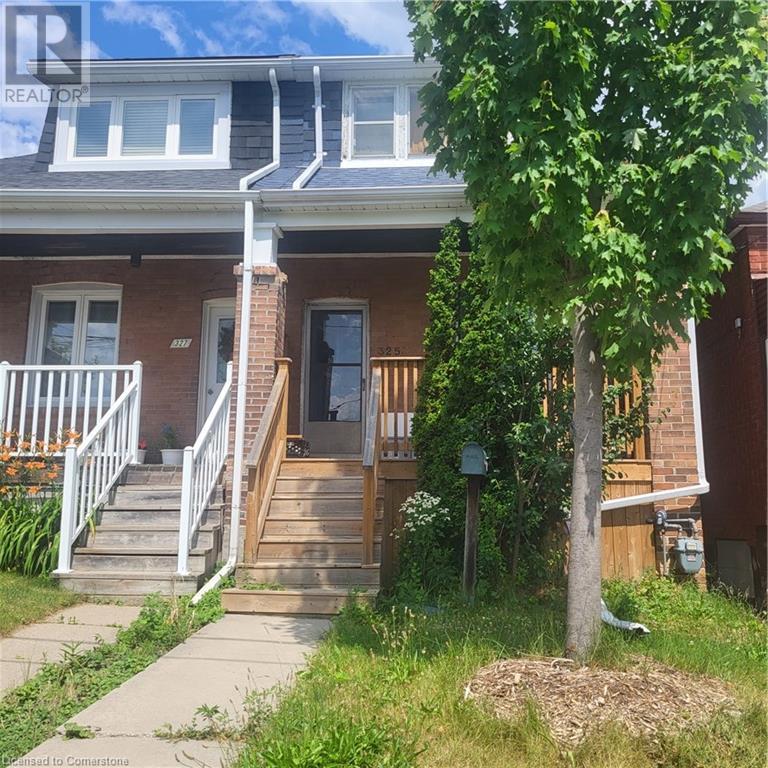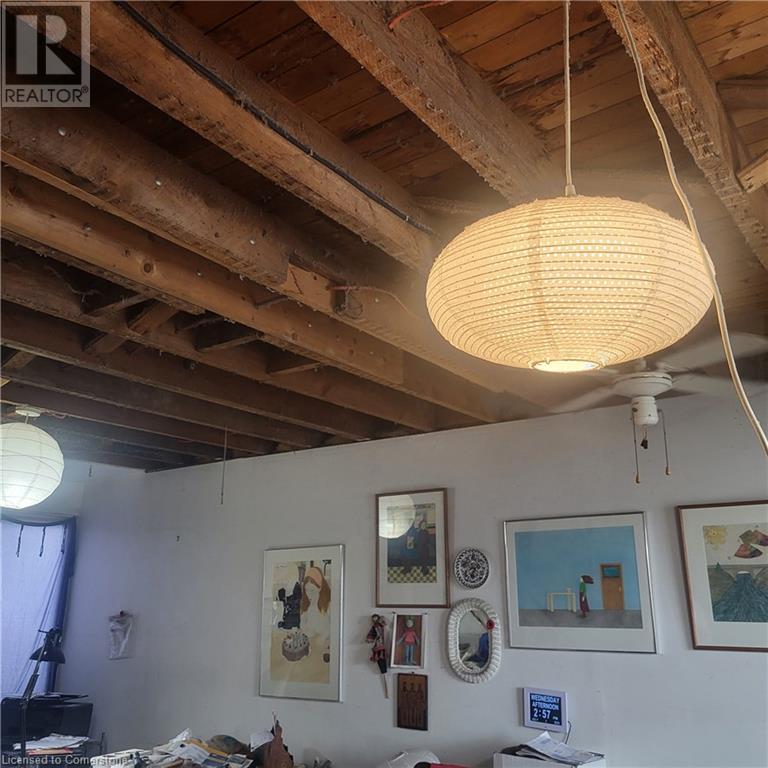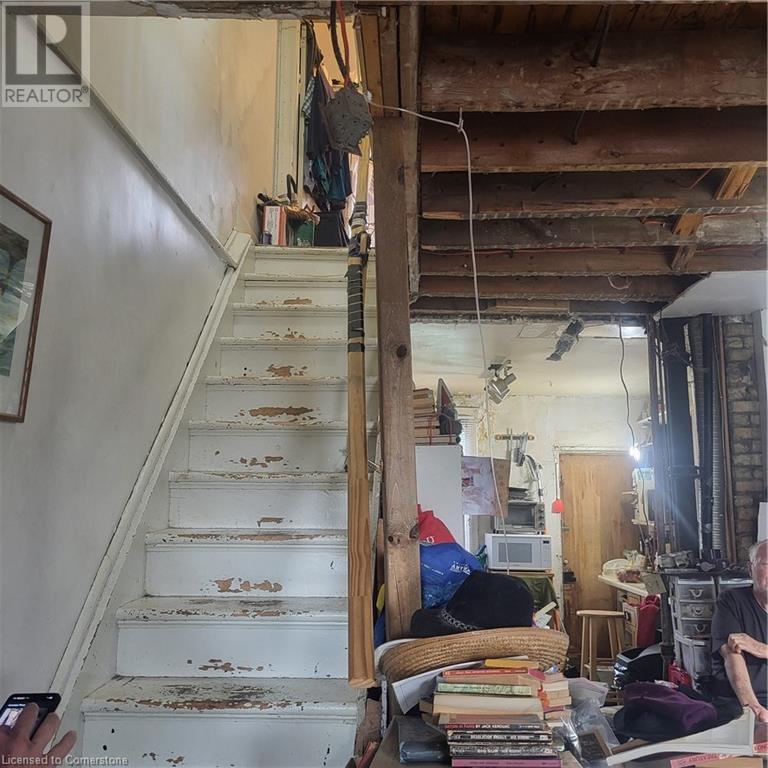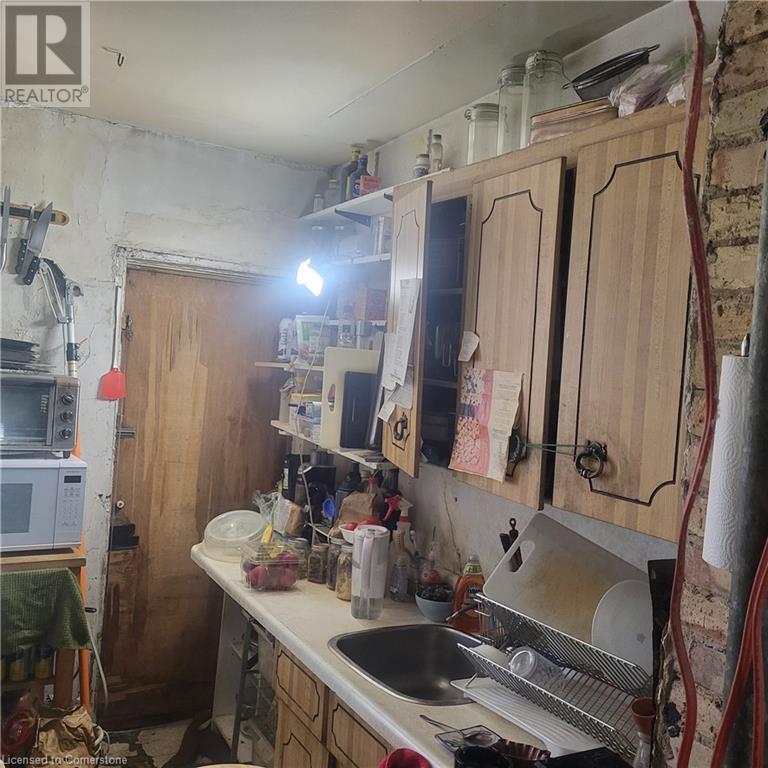325 Boon Avenue Toronto, Ontario M6E 4A4
Interested?
Contact us for more information
$599,900
Investor's Dream or First-Time Buyer's special! Welcome to an incredible opportunity in the highly sought-after Corso Italia neighbourhood of Toronto! This solid semi-detached two-storey home is bursting with potential-perfect for savvy investors or first-time buyers looking to create their dream space in one of the city's most vibrant communities. Located steps from schools, public transit, parks, and some of the best restaurants in the city, this home offers unbeatable access to all major amenities. The basement features high ceilings and is primed for a full renovation. With approximately/$150k in updates (rough contractors estimate), you can transform this home into a stunning, modern residence you'll be proud of. The deep lot also opens possibilities for a secondary income suite or coach house, subject to city approvals. Property is being sold as-is. This is a rare opportunity to own in Corso-Italia. Don't miss out - this one won't last! *Some photos virtually staged* (id:58919)
Open House
This property has open houses!
2:00 pm
Ends at:4:00 pm
2:00 pm
Ends at:4:00 pm
Property Details
| MLS® Number | 40753791 |
| Property Type | Single Family |
| Amenities Near By | Park, Public Transit, Schools, Shopping |
| Equipment Type | Furnace, Water Heater |
| Parking Space Total | 2 |
| Rental Equipment Type | Furnace, Water Heater |
| Structure | Porch |
Building
| Bathroom Total | 1 |
| Bedrooms Above Ground | 3 |
| Bedrooms Total | 3 |
| Appliances | Refrigerator, Gas Stove(s) |
| Architectural Style | 2 Level |
| Basement Development | Unfinished |
| Basement Type | Full (unfinished) |
| Constructed Date | 1919 |
| Construction Style Attachment | Semi-detached |
| Cooling Type | Central Air Conditioning |
| Exterior Finish | Brick, Insul Brick |
| Fixture | Ceiling Fans |
| Heating Fuel | Natural Gas |
| Stories Total | 2 |
| Size Interior | 794 Sqft |
| Type | House |
| Utility Water | Municipal Water |
Land
| Access Type | Road Access |
| Acreage | No |
| Land Amenities | Park, Public Transit, Schools, Shopping |
| Sewer | Municipal Sewage System |
| Size Depth | 132 Ft |
| Size Frontage | 16 Ft |
| Size Total Text | Under 1/2 Acre |
| Zoning Description | Rm (f12;u2;d0.8*252) |
Rooms
| Level | Type | Length | Width | Dimensions |
|---|---|---|---|---|
| Second Level | Full Bathroom | 9'0'' x 5'0'' | ||
| Second Level | Bedroom | 11'0'' x 8'0'' | ||
| Second Level | Bedroom | 9'0'' x 9'0'' | ||
| Second Level | Primary Bedroom | 15'0'' x 10'0'' | ||
| Main Level | Dining Room | 22'0'' x 15'0'' | ||
| Main Level | Living Room/dining Room | Measurements not available | ||
| Main Level | Kitchen | 10'0'' x 10'0'' |
Utilities
| Natural Gas | Available |
https://www.realtor.ca/real-estate/28652336/325-boon-avenue-toronto

