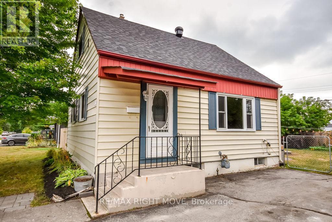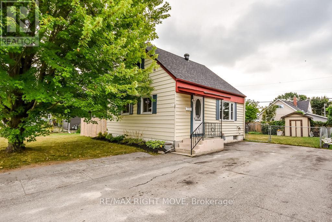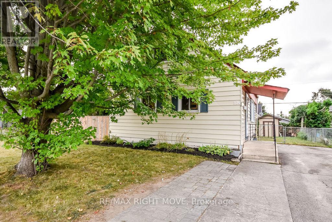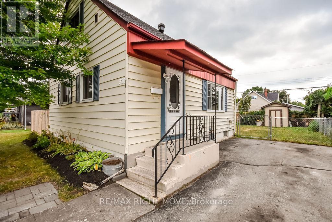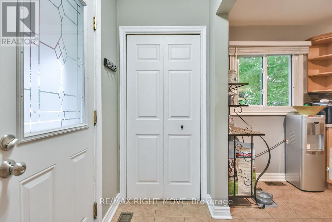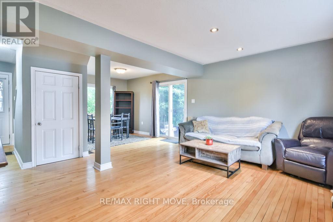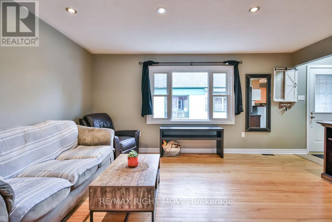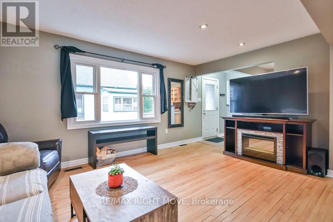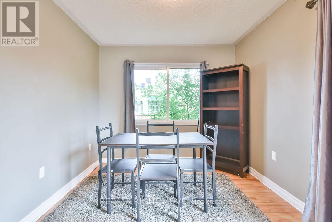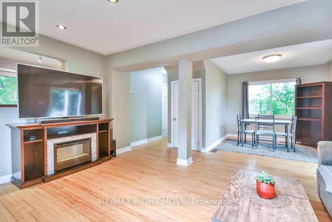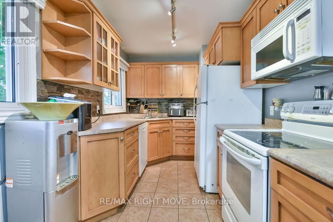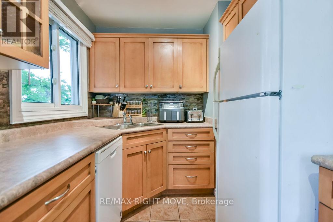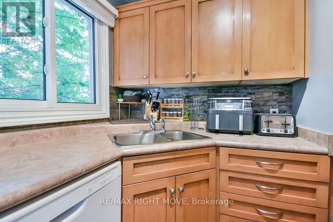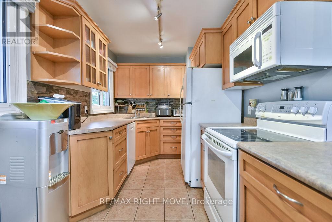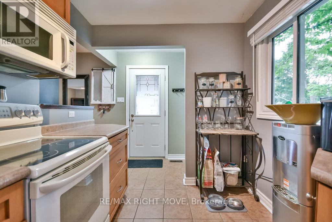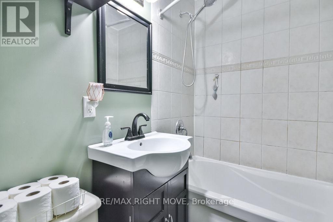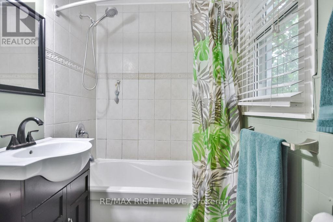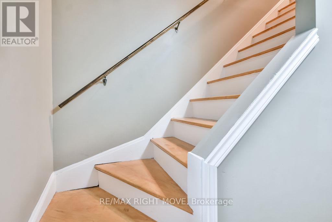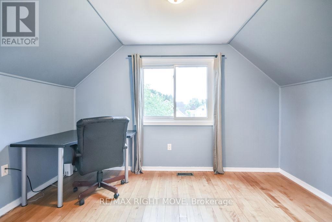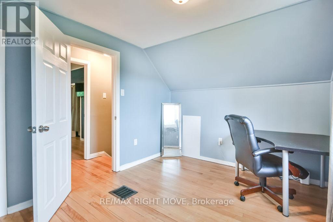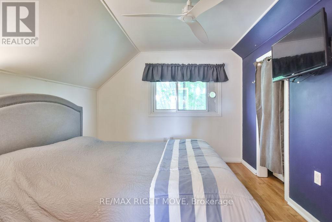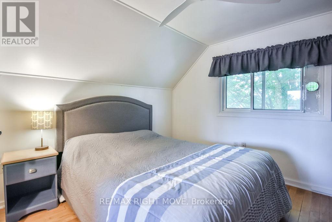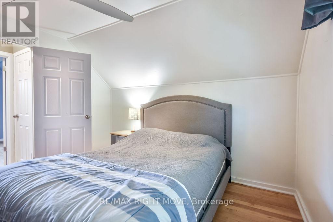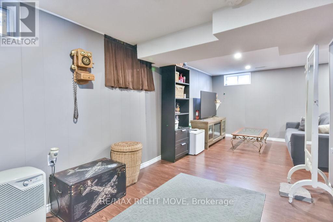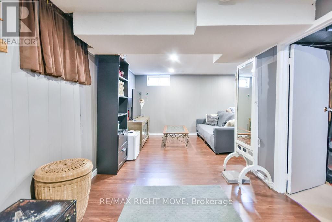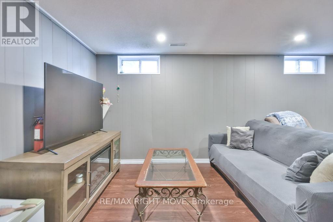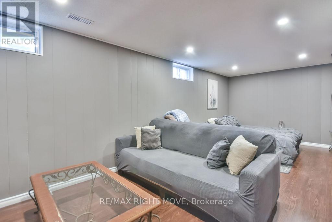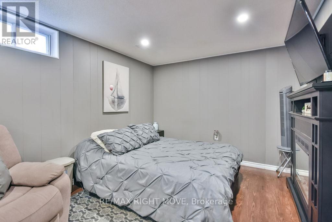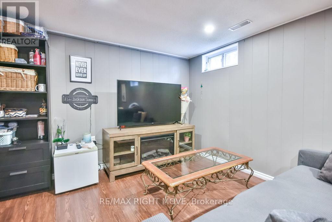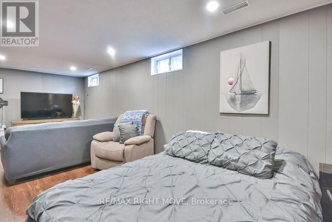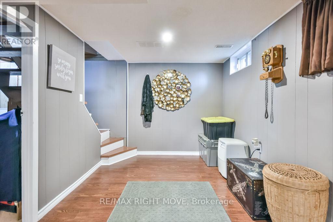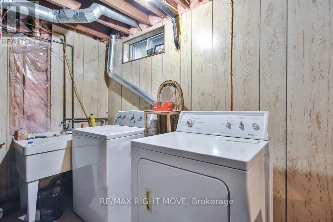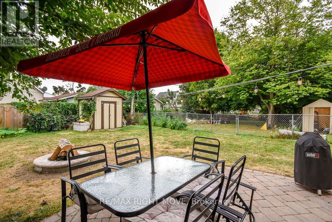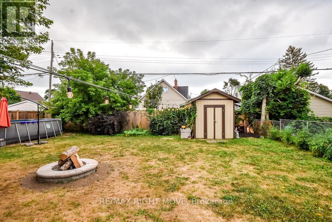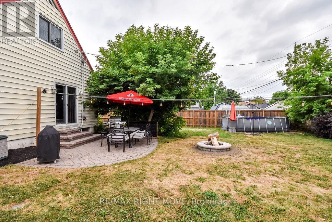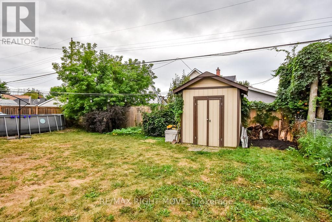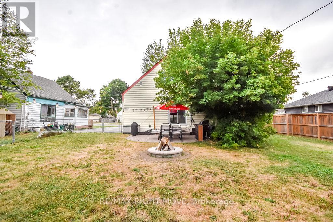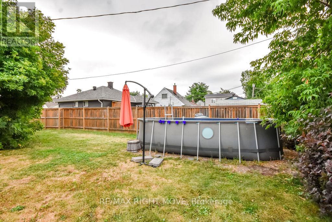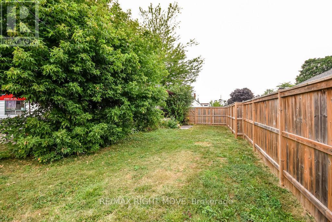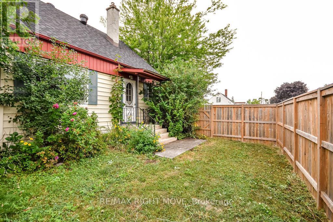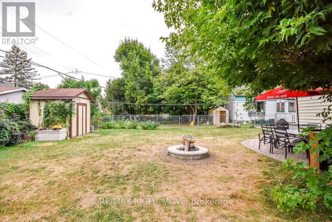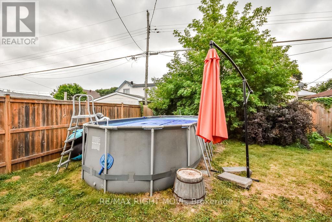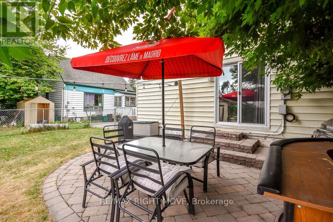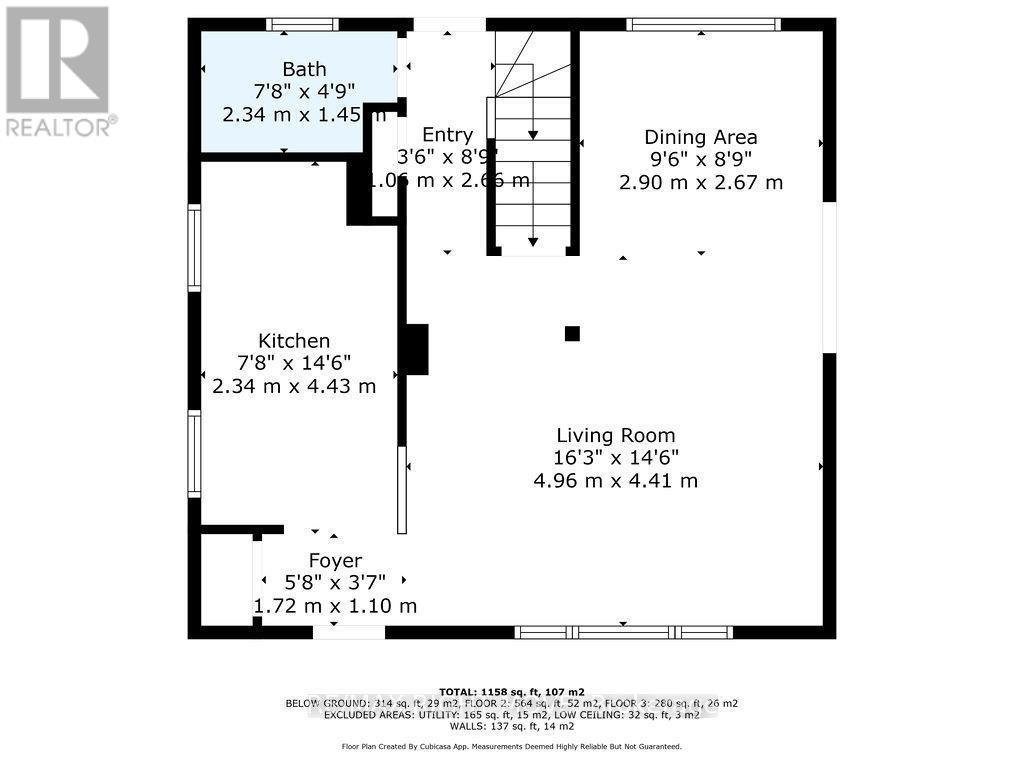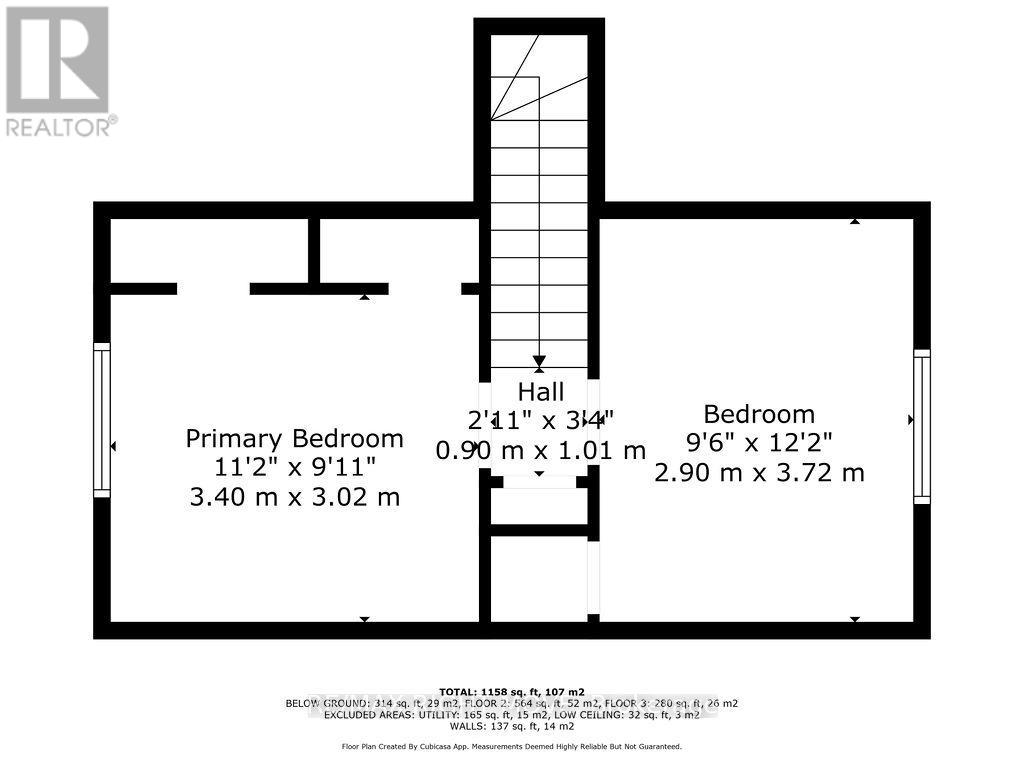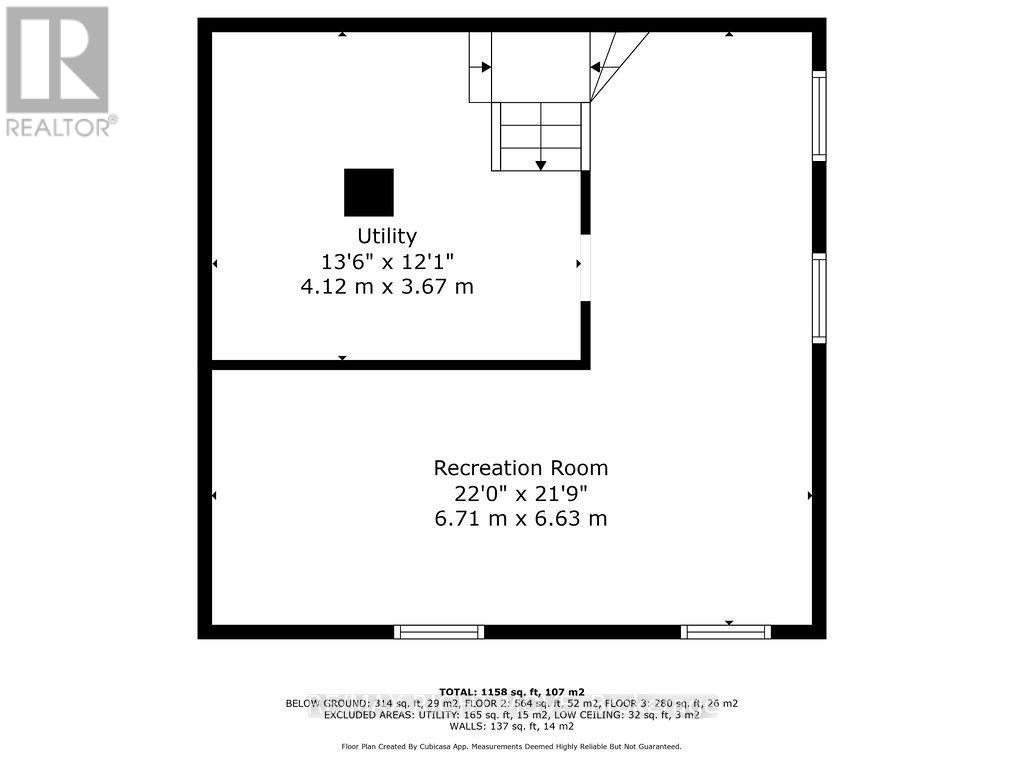2 Bedroom
1 Bathroom
700 - 1100 sqft
Above Ground Pool
Forced Air
$529,900
This immaculate 2-bedroom, 1-bathroom home offers a bright and inviting open-concept living and dining area, complete with beautiful hardwood floors. The finished basement provides the perfect space for family movie nights, a home office, or a cozy rec room (currently being used as a 3rd bedroom). Step outside and fall in love with the meticulously maintained, fully fenced yard. Spend your summer days enjoying the above-ground 18 x 8 pool, or gather around the backyard firepit for evenings under the stars. The patio stone area is perfect for outdoor furniture, making it easy to entertain or simply relax in style. A garden shed offers convenient storage, and the new roof provides peace of mind for years to come. Close to trails, Tudhope Park, Lake Couchiching and neighbourhood schools. (id:58919)
Property Details
|
MLS® Number
|
S12346819 |
|
Property Type
|
Single Family |
|
Community Name
|
Orillia |
|
Features
|
Flat Site, Sump Pump |
|
Parking Space Total
|
2 |
|
Pool Type
|
Above Ground Pool |
Building
|
Bathroom Total
|
1 |
|
Bedrooms Above Ground
|
2 |
|
Bedrooms Total
|
2 |
|
Appliances
|
Water Heater, Dishwasher, Dryer, Stove, Washer, Refrigerator |
|
Basement Development
|
Finished |
|
Basement Type
|
Full (finished) |
|
Construction Style Attachment
|
Detached |
|
Exterior Finish
|
Aluminum Siding |
|
Foundation Type
|
Block |
|
Heating Fuel
|
Natural Gas |
|
Heating Type
|
Forced Air |
|
Stories Total
|
2 |
|
Size Interior
|
700 - 1100 Sqft |
|
Type
|
House |
|
Utility Water
|
Municipal Water |
Parking
Land
|
Access Type
|
Year-round Access |
|
Acreage
|
No |
|
Sewer
|
Sanitary Sewer |
|
Size Depth
|
100 Ft |
|
Size Frontage
|
60 Ft |
|
Size Irregular
|
60 X 100 Ft |
|
Size Total Text
|
60 X 100 Ft|under 1/2 Acre |
|
Zoning Description
|
R4 |
Rooms
| Level |
Type |
Length |
Width |
Dimensions |
|
Second Level |
Primary Bedroom |
3.4 m |
3.02 m |
3.4 m x 3.02 m |
|
Second Level |
Bedroom |
2.9 m |
3.72 m |
2.9 m x 3.72 m |
|
Lower Level |
Recreational, Games Room |
6.71 m |
6.63 m |
6.71 m x 6.63 m |
|
Lower Level |
Laundry Room |
4.12 m |
3.67 m |
4.12 m x 3.67 m |
|
Main Level |
Kitchen |
2.34 m |
4.43 m |
2.34 m x 4.43 m |
|
Main Level |
Living Room |
4.96 m |
4.41 m |
4.96 m x 4.41 m |
|
Main Level |
Dining Room |
2.9 m |
2.67 m |
2.9 m x 2.67 m |
|
Main Level |
Bathroom |
2.34 m |
1.45 m |
2.34 m x 1.45 m |
Utilities
|
Cable
|
Installed |
|
Electricity
|
Installed |
|
Wireless
|
Available |
https://www.realtor.ca/real-estate/28738562/320-hilda-street-orillia-orillia

