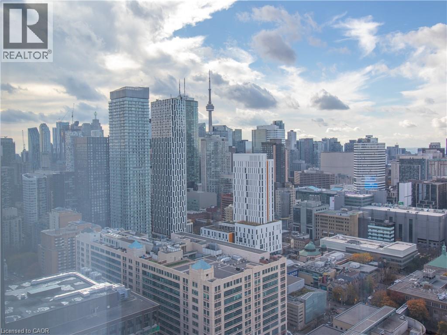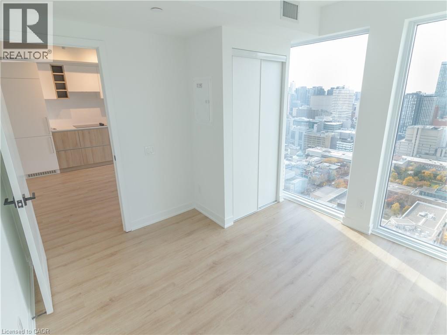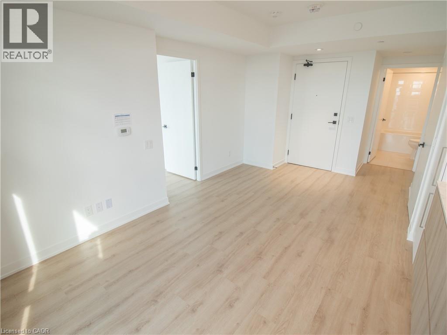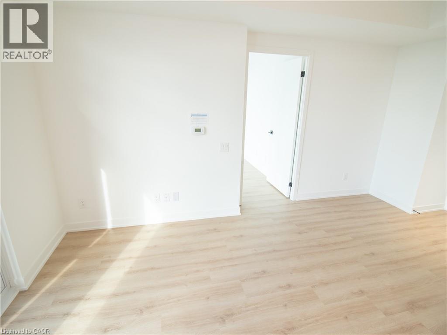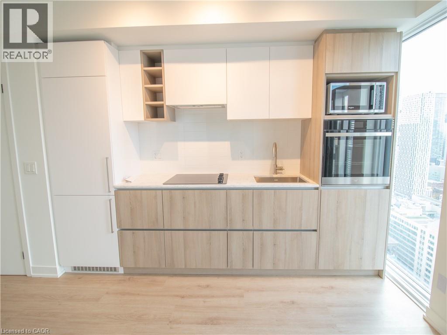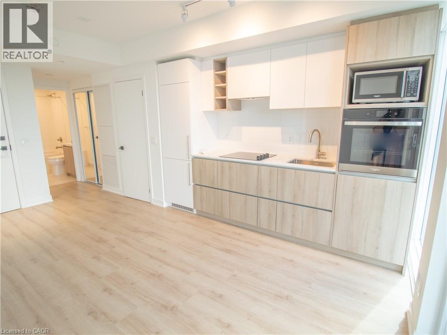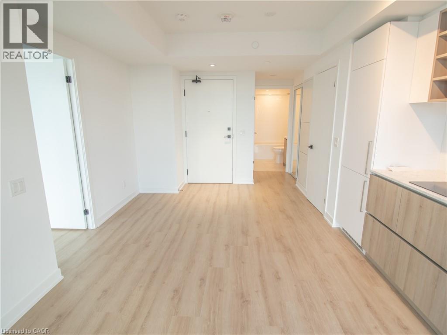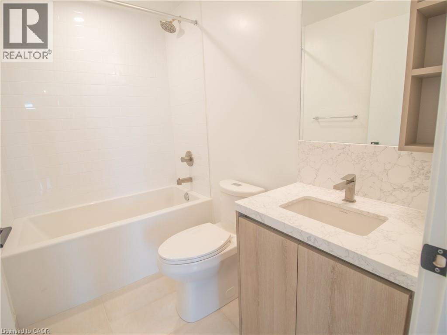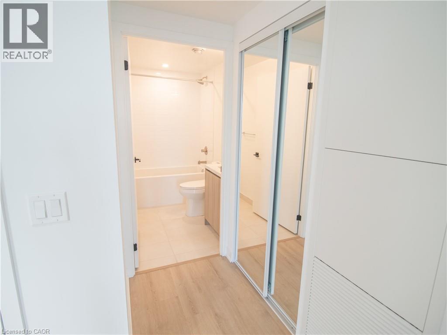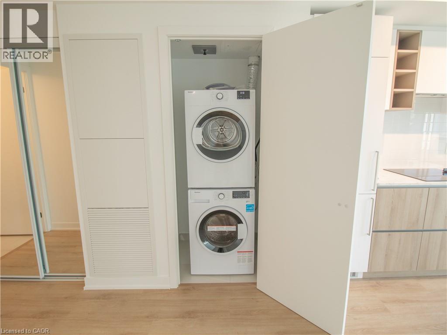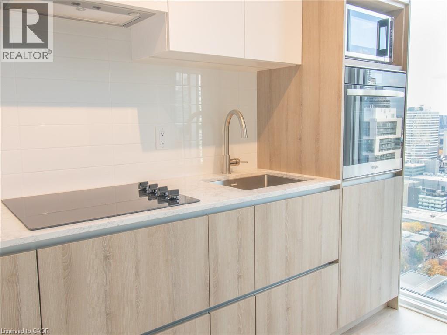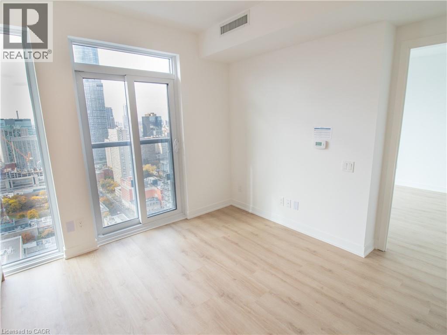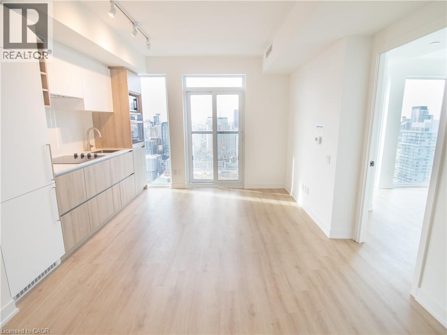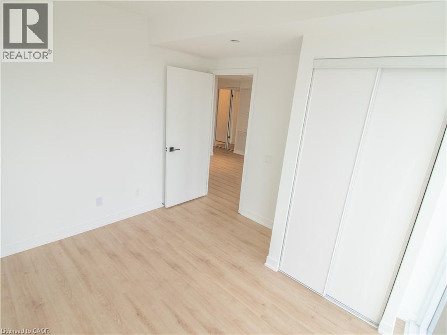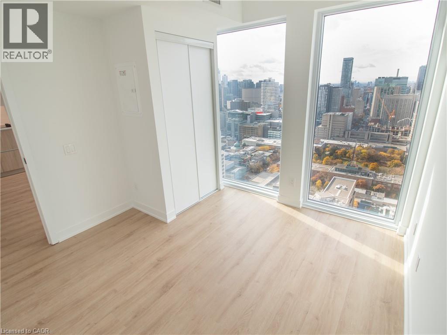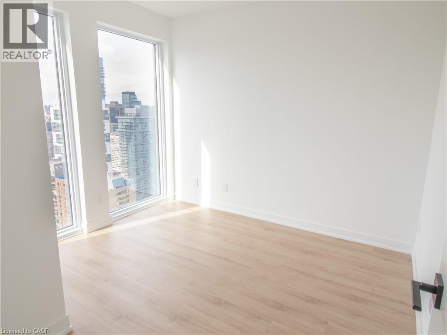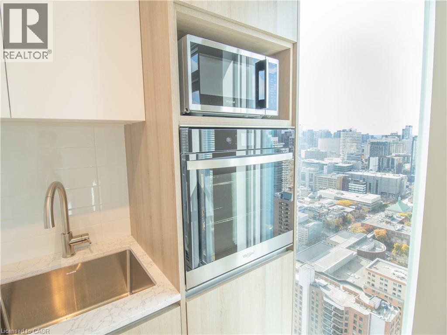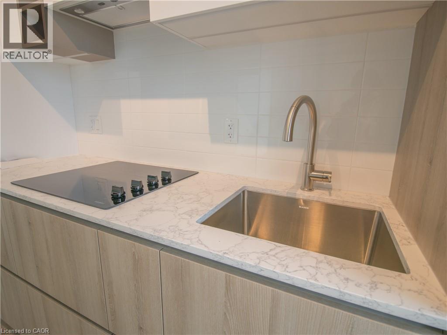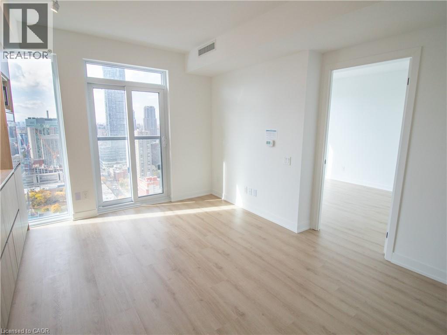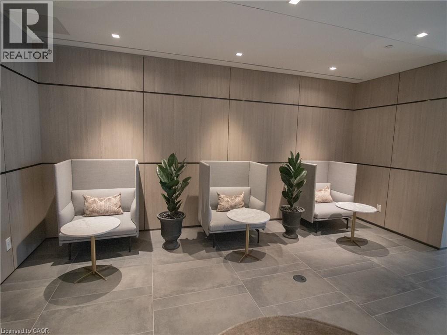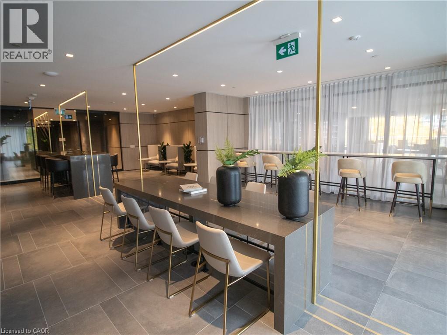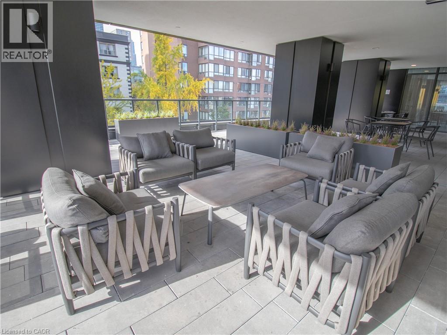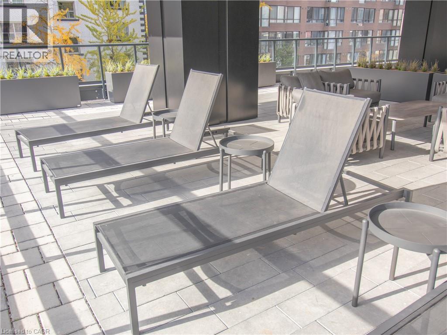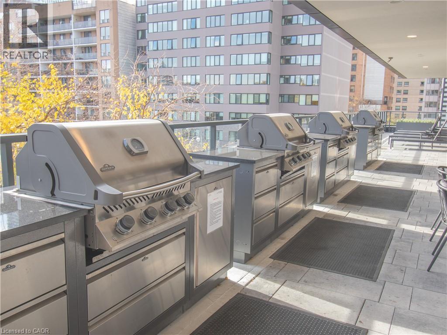1 Bedroom
1 Bathroom
500 sqft
Central Air Conditioning
Forced Air
$2,100 Monthly
Experience luxury living in this new 1-bedroom, 1-bath suite featuring 9’ ceilings, light wood floors, and floor-to-ceiling windows that flood the space with natural light. The open-concept living area offers a bright and airy atmosphere with stunning city views, while the designer kitchen boasts sleek cabinetry, built-in stainless-steel appliances, stone countertops, and an undermount sink. The spacious bedroom includes a large closet. Enjoy access to over 10,000 sq. ft. of premium indoor and outdoor amenities, including quiet study pods, co-working spaces, a state-of-the-art fitness centre, and serene outdoor lounges. Ideally located in the heart of downtown, you’re steps from Toronto Metropolitan University (TMU), University of Toronto, George Brown, Yonge Street, parks, transit, and just minutes from the Financial District, hospitals, and major highways. (id:58919)
Property Details
|
MLS® Number
|
40781571 |
|
Property Type
|
Single Family |
|
Features
|
Balcony |
Building
|
Bathroom Total
|
1 |
|
Bedrooms Above Ground
|
1 |
|
Bedrooms Total
|
1 |
|
Amenities
|
Exercise Centre, Party Room |
|
Appliances
|
Oven - Built-in |
|
Basement Type
|
None |
|
Constructed Date
|
2024 |
|
Construction Style Attachment
|
Attached |
|
Cooling Type
|
Central Air Conditioning |
|
Exterior Finish
|
Brick |
|
Heating Type
|
Forced Air |
|
Stories Total
|
1 |
|
Size Interior
|
500 Sqft |
|
Type
|
Apartment |
|
Utility Water
|
Municipal Water |
Parking
Land
|
Acreage
|
No |
|
Sewer
|
Municipal Sewage System |
|
Size Total Text
|
Unknown |
|
Zoning Description
|
Cr3.5(c2;r2)*1253), R(d1*865) |
Rooms
| Level |
Type |
Length |
Width |
Dimensions |
|
Main Level |
Kitchen |
|
|
9'8'' x 15'8'' |
|
Main Level |
4pc Bathroom |
|
|
Measurements not available |
|
Main Level |
Bedroom |
|
|
8'0'' x 9'0'' |
https://www.realtor.ca/real-estate/29028087/319-jarvis-street-unit-4005-toronto

