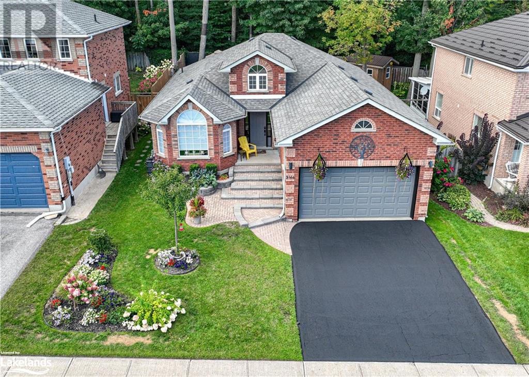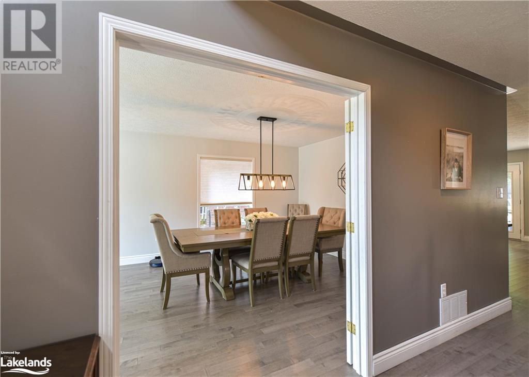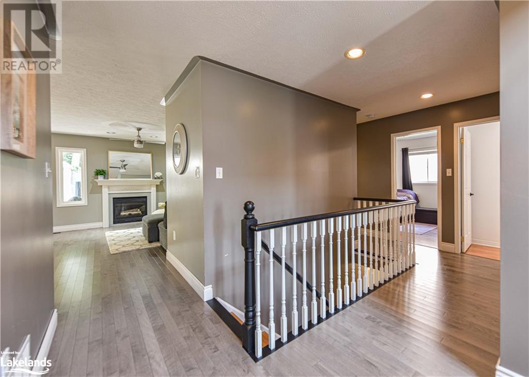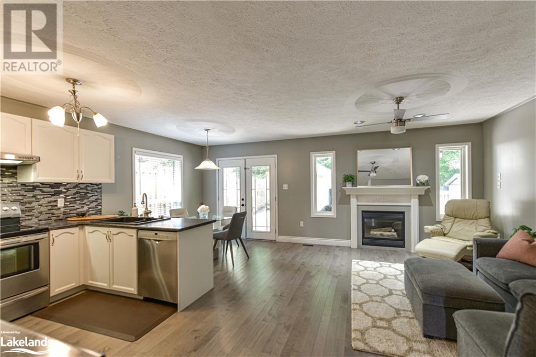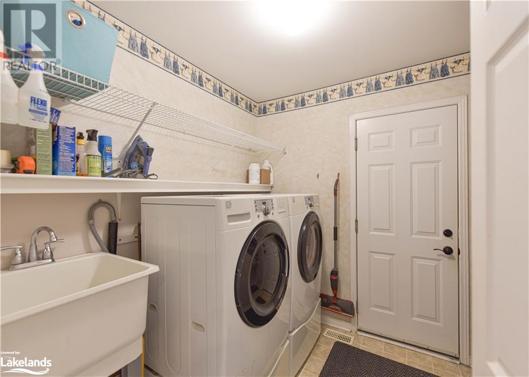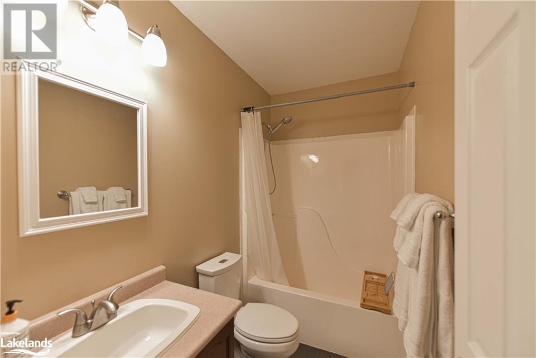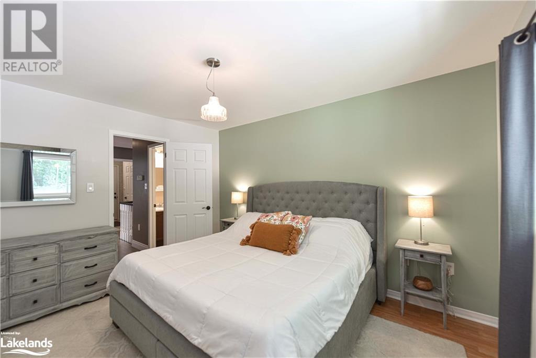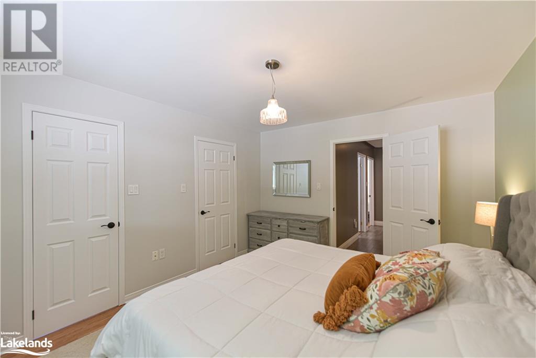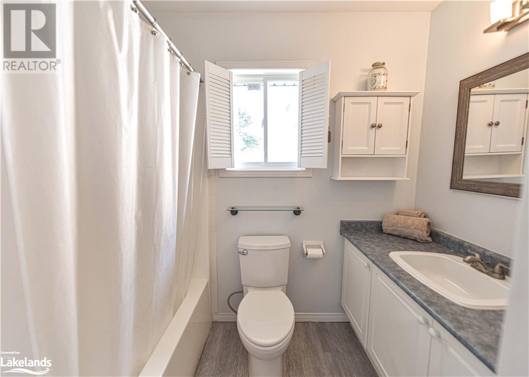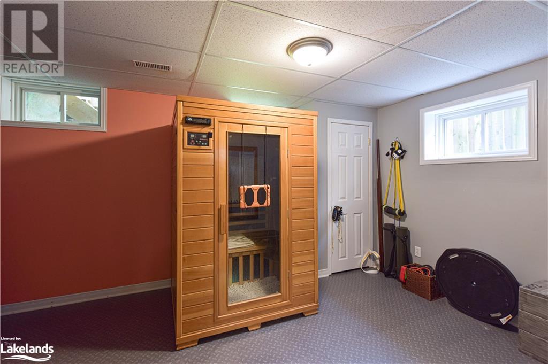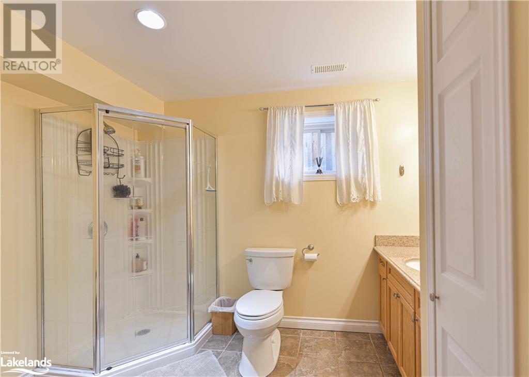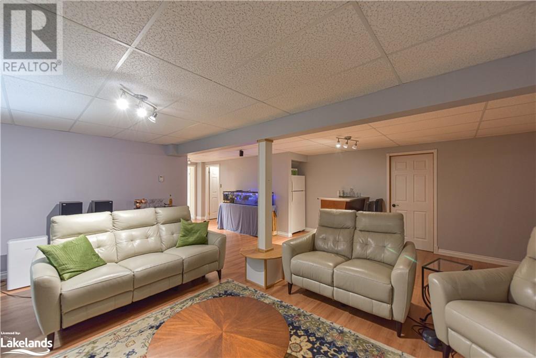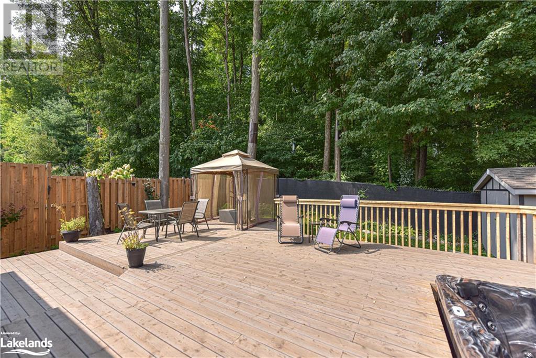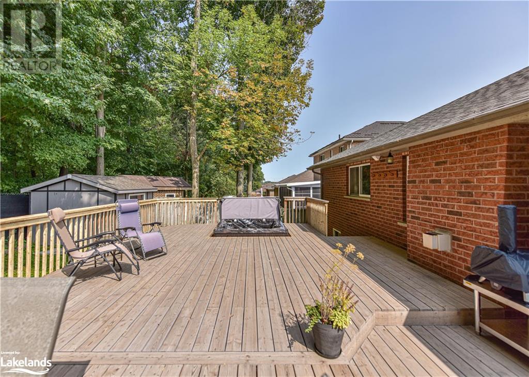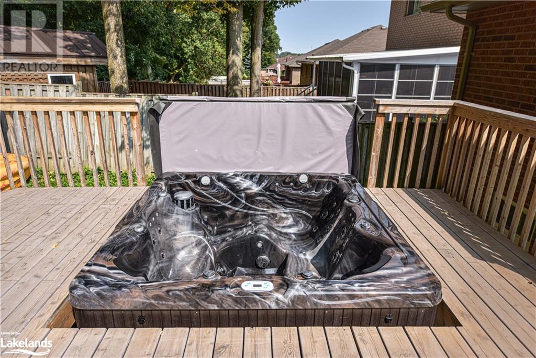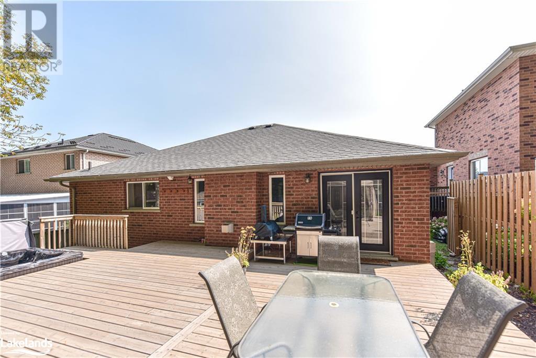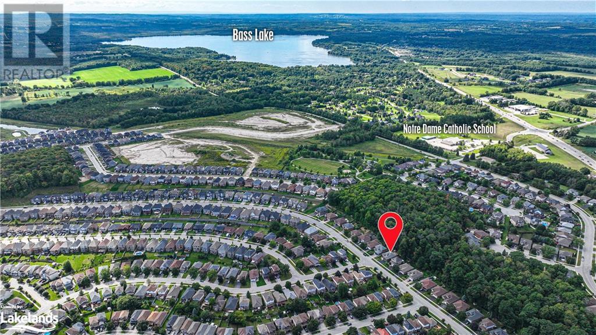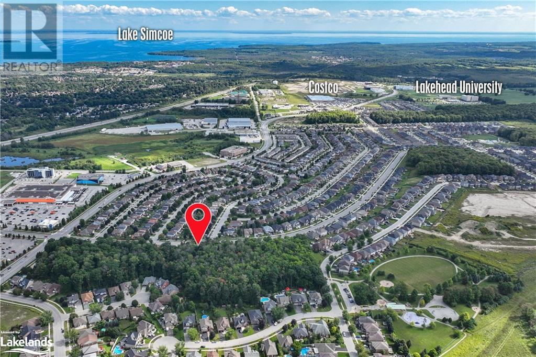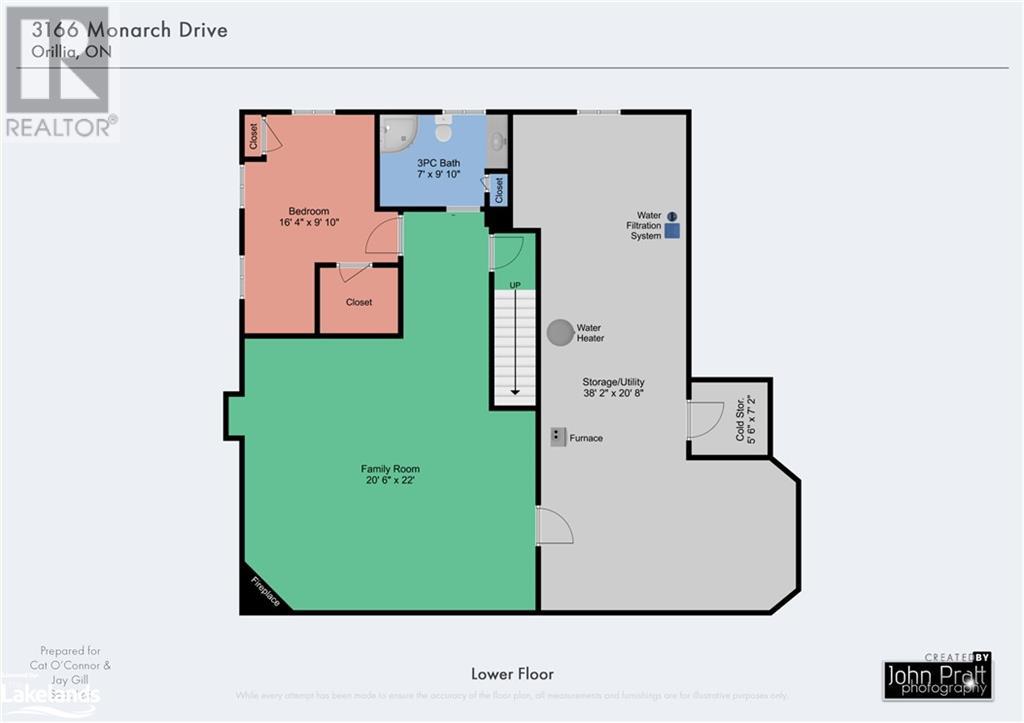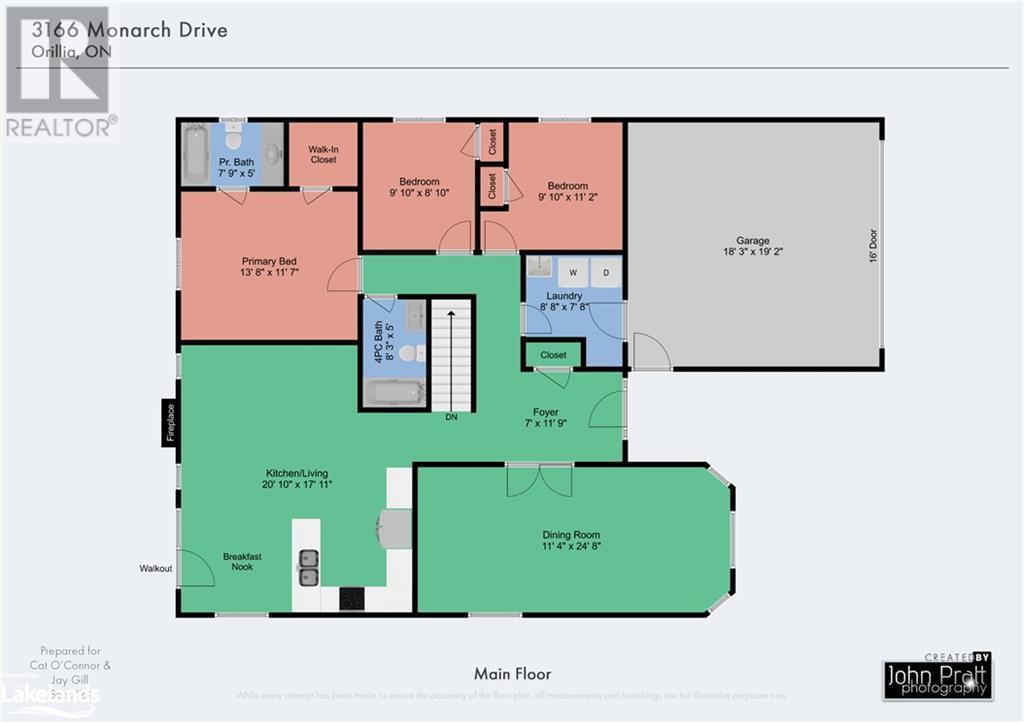4 Bedroom
3 Bathroom
1460
Bungalow
Fireplace
Central Air Conditioning
Forced Air
Landscaped
$775,000
Bungalow living in sought after Westridge - welcome to this immaculately maintained, all brick home, Featuring over 2000 sq ft of finished living space, 3+1 Bedrooms, 3 full baths (including ensuite off the main floor primary bedroom), main floor laundry, inside entry from double car garage, large storage area, beautifully landscaped front yard, along with walkout from the open concept kitchen/living area to the newly finished, expansive back deck in your fully fenced backyard, backing onto greenspace for added privacy. This home shows pride of ownership throughout. Conveniently located just minutes from the Hwy 11&12, Shopping, Restaurants, Walking Trails, Schools, OPP Headquarters and Hydro one. (id:28392)
Property Details
|
MLS® Number
|
40513598 |
|
Property Type
|
Single Family |
|
Amenities Near By
|
Park, Playground, Public Transit, Schools, Shopping, Ski Area |
|
Communication Type
|
High Speed Internet |
|
Community Features
|
Community Centre, School Bus |
|
Equipment Type
|
Water Heater |
|
Features
|
Backs On Greenbelt, Paved Driveway, Automatic Garage Door Opener |
|
Parking Space Total
|
4 |
|
Rental Equipment Type
|
Water Heater |
|
Structure
|
Shed |
Building
|
Bathroom Total
|
3 |
|
Bedrooms Above Ground
|
3 |
|
Bedrooms Below Ground
|
1 |
|
Bedrooms Total
|
4 |
|
Appliances
|
Dishwasher, Dryer, Microwave, Refrigerator, Stove, Water Softener, Water Purifier, Washer, Window Coverings, Garage Door Opener, Hot Tub |
|
Architectural Style
|
Bungalow |
|
Basement Development
|
Partially Finished |
|
Basement Type
|
Full (partially Finished) |
|
Constructed Date
|
1999 |
|
Construction Style Attachment
|
Detached |
|
Cooling Type
|
Central Air Conditioning |
|
Exterior Finish
|
Brick |
|
Fire Protection
|
Smoke Detectors |
|
Fireplace Present
|
Yes |
|
Fireplace Total
|
1 |
|
Heating Fuel
|
Natural Gas |
|
Heating Type
|
Forced Air |
|
Stories Total
|
1 |
|
Size Interior
|
1460 |
|
Type
|
House |
|
Utility Water
|
Municipal Water |
Parking
Land
|
Access Type
|
Road Access, Highway Access, Highway Nearby |
|
Acreage
|
No |
|
Land Amenities
|
Park, Playground, Public Transit, Schools, Shopping, Ski Area |
|
Landscape Features
|
Landscaped |
|
Sewer
|
Municipal Sewage System |
|
Size Depth
|
115 Ft |
|
Size Frontage
|
49 Ft |
|
Size Total Text
|
Under 1/2 Acre |
|
Zoning Description
|
Rt1 |
Rooms
| Level |
Type |
Length |
Width |
Dimensions |
|
Lower Level |
Utility Room |
|
|
38'2'' x 20'8'' |
|
Lower Level |
3pc Bathroom |
|
|
7' x 9'10'' |
|
Lower Level |
Bedroom |
|
|
9'10'' x 16'4'' |
|
Lower Level |
Family Room |
|
|
20'6'' x 22'0'' |
|
Main Level |
Foyer |
|
|
11'9'' x 7'0'' |
|
Main Level |
Laundry Room |
|
|
8'8'' x 7'8'' |
|
Main Level |
4pc Bathroom |
|
|
8'3'' x 5'0'' |
|
Main Level |
Full Bathroom |
|
|
7'9'' x 5'0'' |
|
Main Level |
Primary Bedroom |
|
|
13'8'' x 11'7'' |
|
Main Level |
Bedroom |
|
|
9'10'' x 8'10'' |
|
Main Level |
Bedroom |
|
|
9'10'' x 11'2'' |
|
Main Level |
Dining Room |
|
|
24'8'' x 11'4'' |
|
Main Level |
Kitchen |
|
|
20'10'' x 17'11'' |
Utilities
|
Cable
|
Available |
|
Electricity
|
Available |
|
Natural Gas
|
Available |
|
Telephone
|
Available |
https://www.realtor.ca/real-estate/26287528/3166-monarch-drive-orillia

