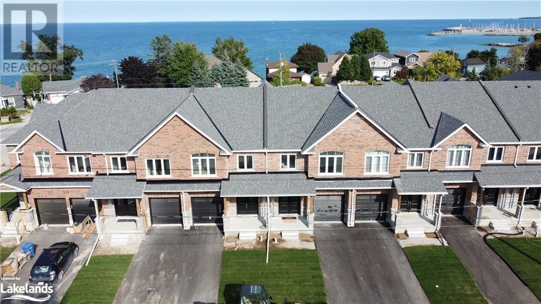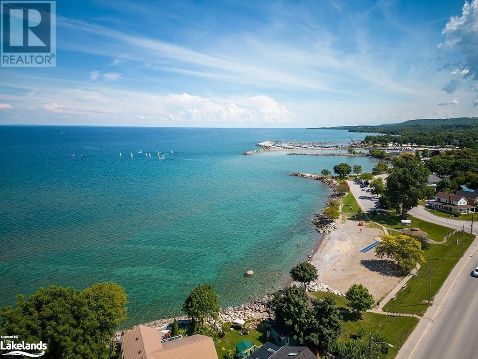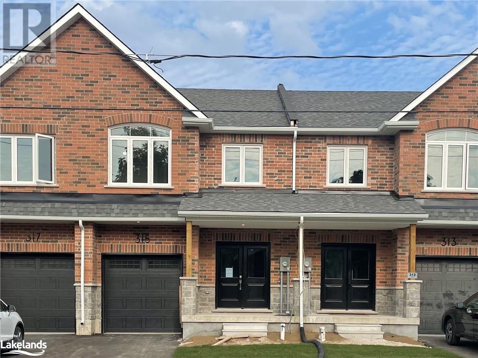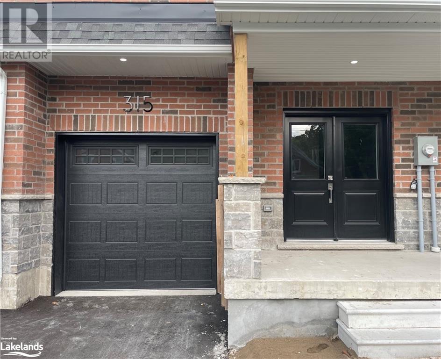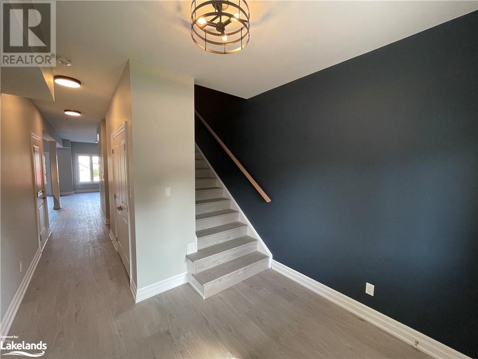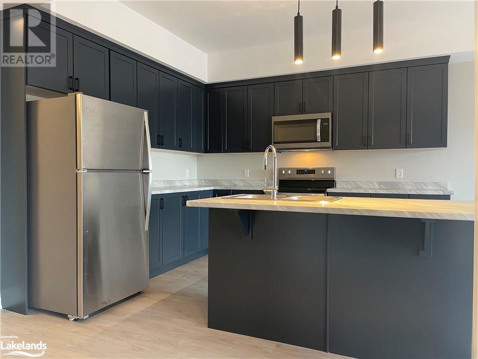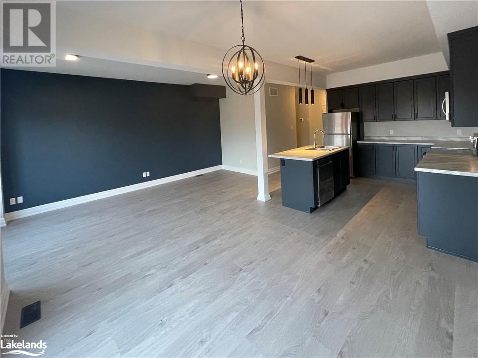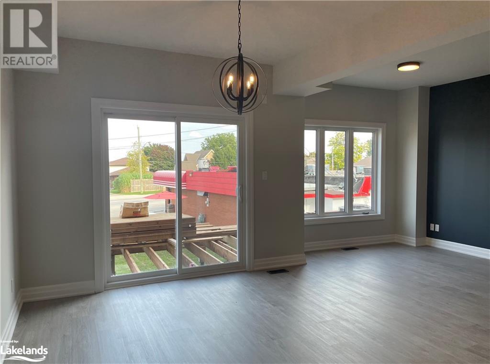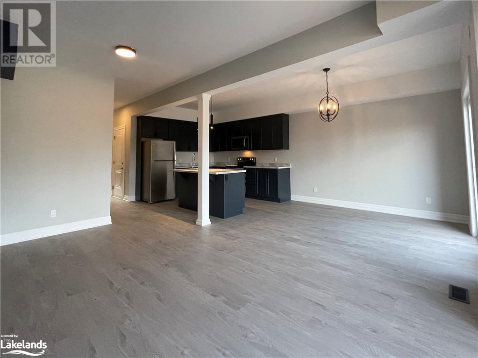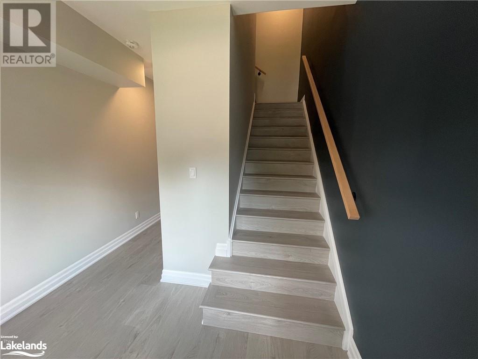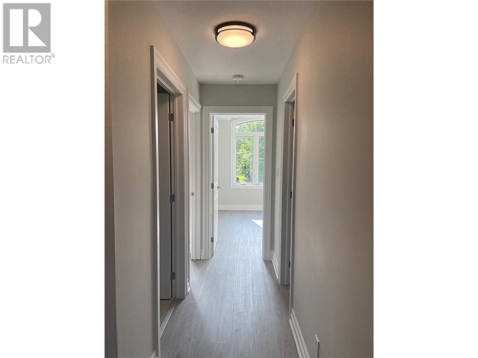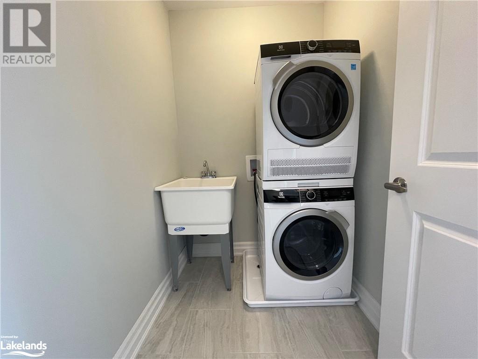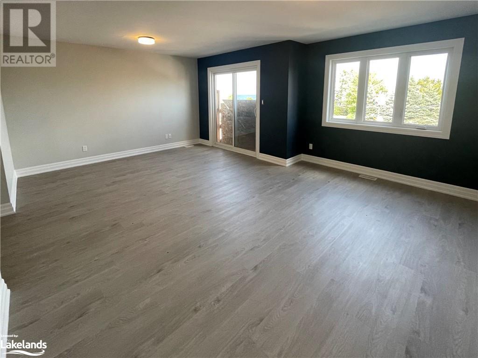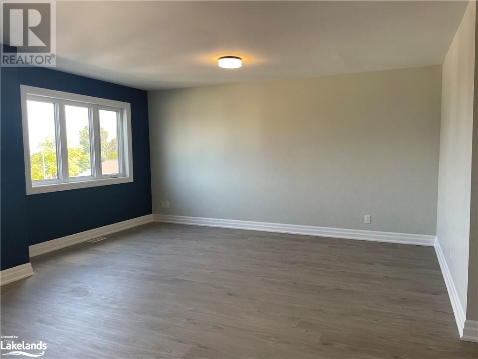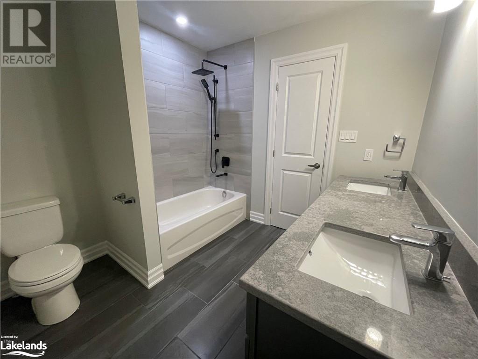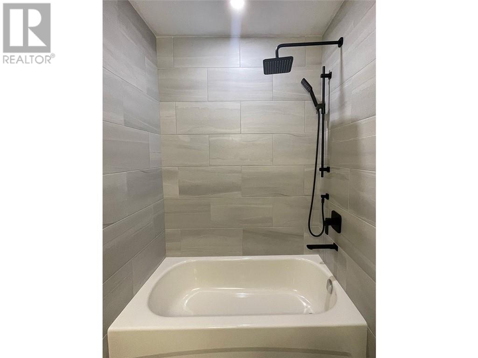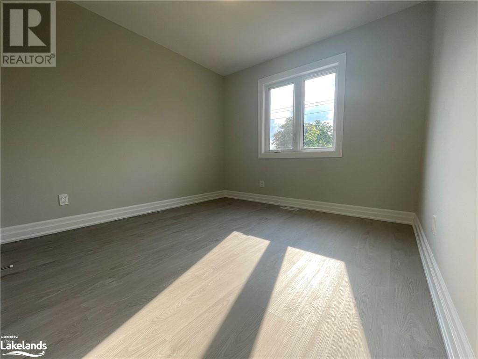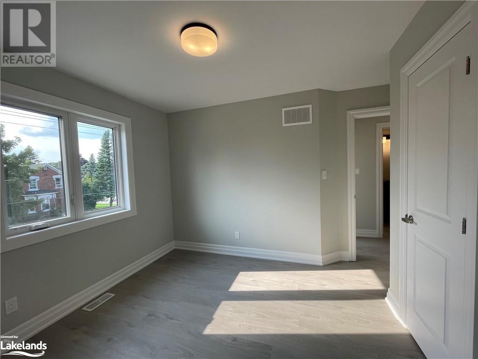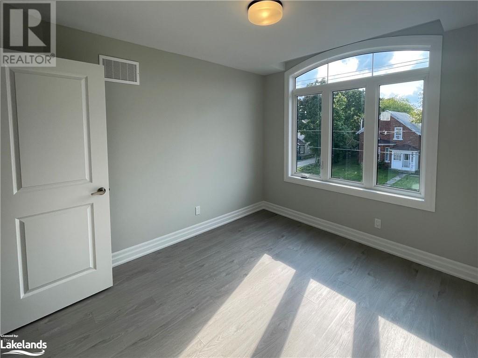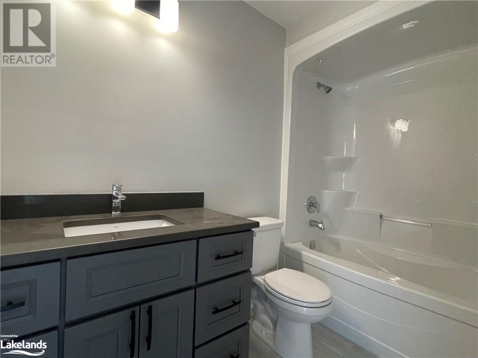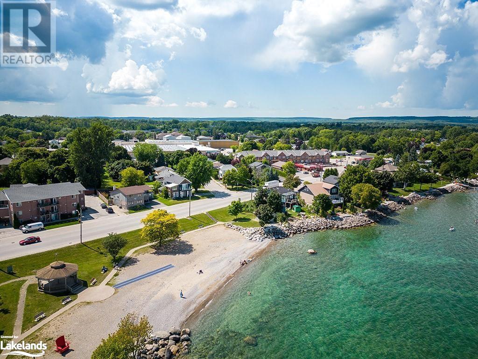3 Bedroom
3 Bathroom
1846
2 Level
Central Air Conditioning
Forced Air
$2,999 Monthly
Insurance
Rare annual lease opportunity in stunning newly build 3 bedroom unfurnished townhome featuring water views. Located in the charming waterfront community of Meaford, this spacious upgraded unit completed in 2022 is only a short 5 minute walk to the beach and features 9 ft ceilings on the main floor, 3 bedrooms, 2.5 bathrooms and bright spaced throughout. The open concept main floor features a spacious front entrance, good sized kitchen area with an island and brand new stainless steel appliance. The bright open concept living/dining area features sliding glass doors leading out to an expansive back deck. Main floor includes powder room, entrance to one car garage and access to the unfurnished basement (tons of storage!) The upper level features 3 good sized bedrooms, a 4-pc bathroom, laundry room with a new washer and dryer and laundry sink. The impressive primary suite features a 5-pc spa-like ensuite, walk-in closet and sliding glass doors leading out to a private balcony offering beautiful sunset views over Georgian Bay. Fantastic location, walkability and views: this lease is a must-see! Utilities extra. (id:28392)
Property Details
|
MLS® Number
|
40501188 |
|
Property Type
|
Single Family |
|
Amenities Near By
|
Beach, Golf Nearby, Hospital, Park, Schools, Shopping, Ski Area |
|
Communication Type
|
High Speed Internet |
|
Equipment Type
|
Water Heater |
|
Features
|
Paved Driveway, Recreational |
|
Parking Space Total
|
2 |
|
Rental Equipment Type
|
Water Heater |
|
Structure
|
Porch |
Building
|
Bathroom Total
|
3 |
|
Bedrooms Above Ground
|
3 |
|
Bedrooms Total
|
3 |
|
Appliances
|
Dishwasher, Dryer, Stove, Washer, Garage Door Opener |
|
Architectural Style
|
2 Level |
|
Basement Development
|
Unfinished |
|
Basement Type
|
Full (unfinished) |
|
Constructed Date
|
2022 |
|
Construction Style Attachment
|
Attached |
|
Cooling Type
|
Central Air Conditioning |
|
Exterior Finish
|
Brick |
|
Fire Protection
|
Smoke Detectors |
|
Foundation Type
|
Poured Concrete |
|
Half Bath Total
|
1 |
|
Heating Fuel
|
Natural Gas |
|
Heating Type
|
Forced Air |
|
Stories Total
|
2 |
|
Size Interior
|
1846 |
|
Type
|
Row / Townhouse |
|
Utility Water
|
Municipal Water |
Parking
Land
|
Access Type
|
Road Access |
|
Acreage
|
No |
|
Land Amenities
|
Beach, Golf Nearby, Hospital, Park, Schools, Shopping, Ski Area |
|
Sewer
|
Municipal Sewage System |
|
Size Depth
|
86 Ft |
|
Size Frontage
|
21 Ft |
|
Size Irregular
|
0.041 |
|
Size Total
|
0.041 Ac|under 1/2 Acre |
|
Size Total Text
|
0.041 Ac|under 1/2 Acre |
|
Zoning Description
|
R1 |
Rooms
| Level |
Type |
Length |
Width |
Dimensions |
|
Second Level |
Bedroom |
|
|
10'7'' x 12'6'' |
|
Second Level |
Bedroom |
|
|
9'10'' x 11'1'' |
|
Second Level |
Laundry Room |
|
|
Measurements not available |
|
Second Level |
4pc Bathroom |
|
|
5'0'' x 8'11'' |
|
Second Level |
Full Bathroom |
|
|
8'6'' x 8'3'' |
|
Second Level |
Primary Bedroom |
|
|
20'1'' x 22'2'' |
|
Basement |
Other |
|
|
20'1'' x 46'0'' |
|
Main Level |
2pc Bathroom |
|
|
5'4'' x 5'5'' |
|
Main Level |
Living Room |
|
|
9'7'' x 18'8'' |
|
Main Level |
Dining Room |
|
|
10'5'' x 11'7'' |
|
Main Level |
Kitchen |
|
|
13'11'' x 11'3'' |
|
Main Level |
Foyer |
|
|
Measurements not available |
Utilities
|
Electricity
|
Available |
|
Natural Gas
|
Available |
|
Telephone
|
Available |
https://www.realtor.ca/real-estate/26182153/315-cook-street-meaford

