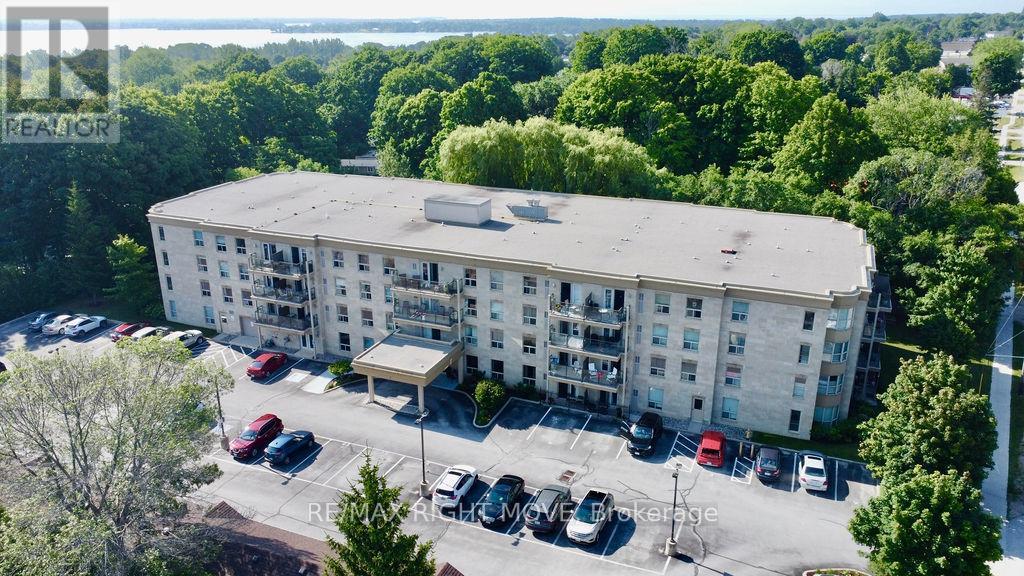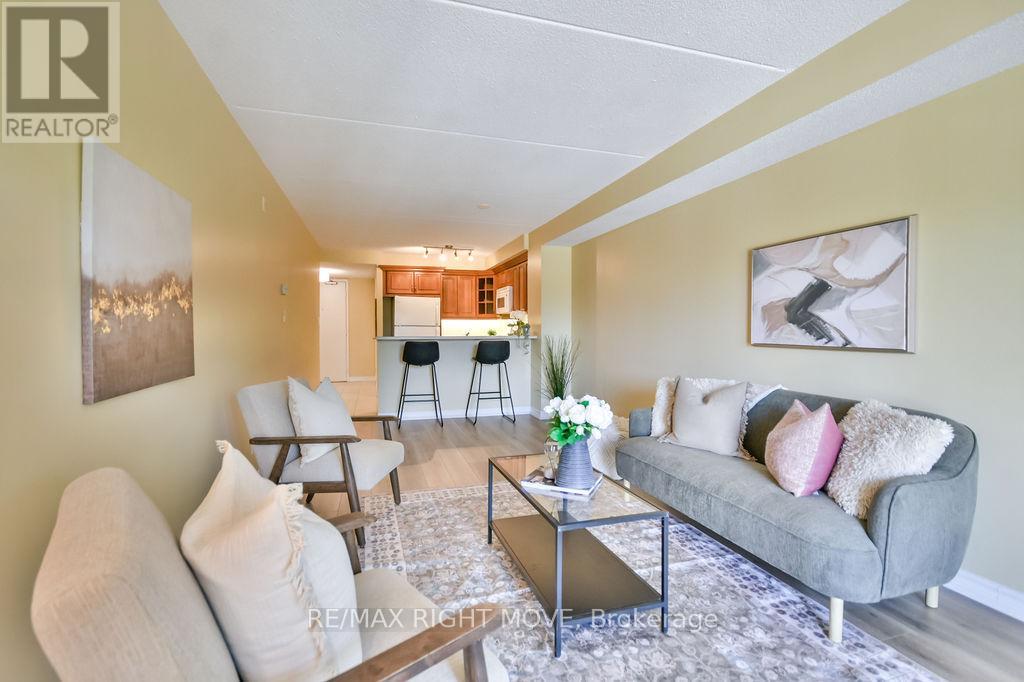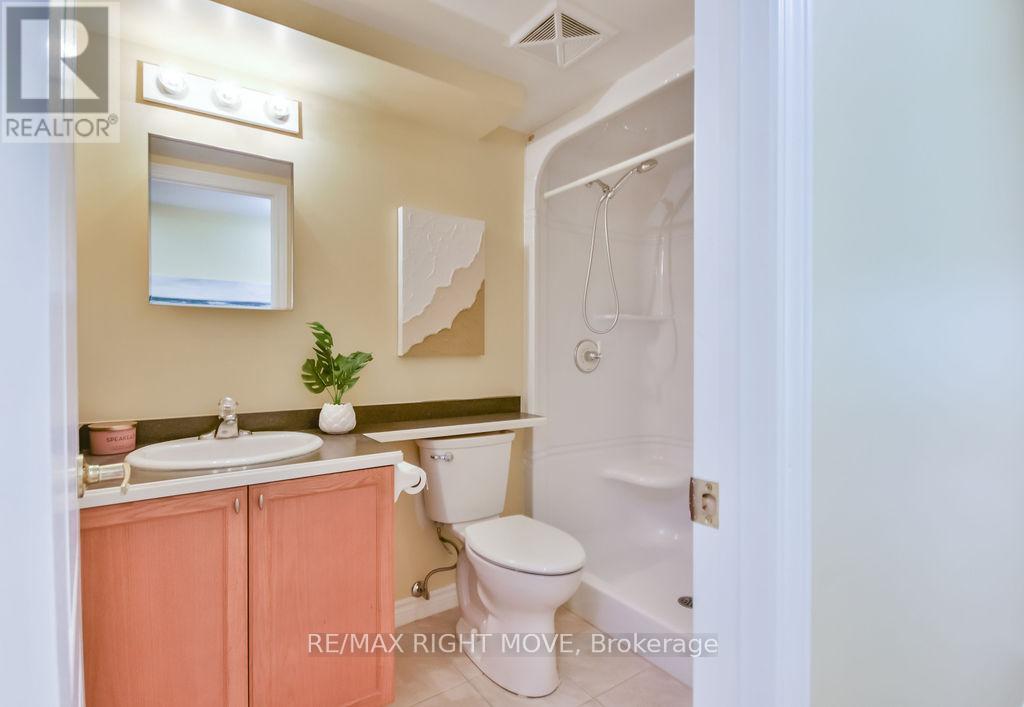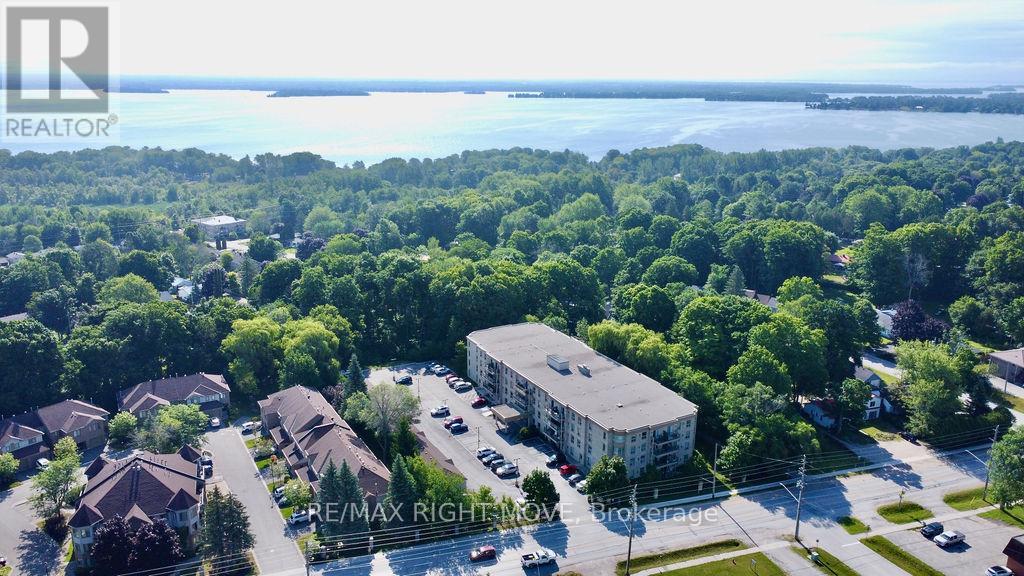313 - 486 Laclie Street Orillia, Ontario L3V 4P9
Interested?
Contact us for more information
$479,000Maintenance, Insurance, Common Area Maintenance, Water
$460.36 Monthly
Maintenance, Insurance, Common Area Maintenance, Water
$460.36 MonthlyWelcome to a highly sought-after condominium community nestled in Orillia's desirable North Ward, Maple Arbour. This quiet, pet-friendly community offers a perfect blend of comfort, convenience, and connection close to golf courses, trails, parks, shopping, and beautiful Lake Couchiching. This bright, open-concept 2-bedroom plus separate dining room or den, 2-bathroom condo offers approximately 1,230 sq. ft. of thoughtfully designed living space featuring new flooring, updated light fixtures, and neutral paint throughout. The spacious layout includes a separate dining area, kitchen with breakfast bar, and a comfortable living room that opens onto a private balcony. The primary bedroom features a walk-in closet and 3-piece ensuite, while in-suite laundry adds everyday convenience. Residents enjoy access to well-maintained common areas ideal for socializing and hosting gatherings, as well as one outdoor parking space. Whether you're downsizing or seeking low-maintenance living in a welcoming community, Maple Arbour offers the lifestyle you've been looking for. This is a turn key property and ready for you to enjoy. (id:58919)
Property Details
| MLS® Number | S12453725 |
| Property Type | Single Family |
| Community Name | Orillia |
| Amenities Near By | Beach, Golf Nearby, Hospital, Public Transit, Schools |
| Community Features | Pets Allowed With Restrictions |
| Equipment Type | Water Heater |
| Features | Flat Site, Balcony, Carpet Free, In Suite Laundry |
| Parking Space Total | 1 |
| Rental Equipment Type | Water Heater |
Building
| Bathroom Total | 2 |
| Bedrooms Above Ground | 2 |
| Bedrooms Total | 2 |
| Age | 16 To 30 Years |
| Amenities | Party Room, Visitor Parking |
| Appliances | Dishwasher, Dryer, Microwave, Stove, Washer, Refrigerator |
| Basement Type | None |
| Cooling Type | Central Air Conditioning |
| Exterior Finish | Stucco, Stone |
| Fire Protection | Security System, Smoke Detectors |
| Heating Fuel | Electric |
| Heating Type | Forced Air |
| Size Interior | 1200 - 1399 Sqft |
| Type | Apartment |
Parking
| No Garage |
Land
| Acreage | No |
| Land Amenities | Beach, Golf Nearby, Hospital, Public Transit, Schools |
| Landscape Features | Landscaped |
Rooms
| Level | Type | Length | Width | Dimensions |
|---|---|---|---|---|
| Main Level | Living Room | 3.35 m | 6.88 m | 3.35 m x 6.88 m |
| Main Level | Kitchen | 3.35 m | 2.93 m | 3.35 m x 2.93 m |
| Main Level | Primary Bedroom | 3.05 m | 5 m | 3.05 m x 5 m |
| Main Level | Bedroom 2 | 2.96 m | 5 m | 2.96 m x 5 m |
| Main Level | Laundry Room | 2.34 m | 1.76 m | 2.34 m x 1.76 m |
| Main Level | Den | 1.4 m | 2.68 m | 1.4 m x 2.68 m |
| Main Level | Bathroom | 3.26 m | 2.68 m | 3.26 m x 2.68 m |
| Main Level | Bathroom | 2.53 m | 1.5 m | 2.53 m x 1.5 m |
https://www.realtor.ca/real-estate/28970748/313-486-laclie-street-orillia-orillia
















































