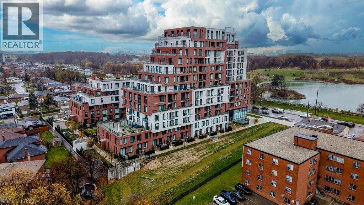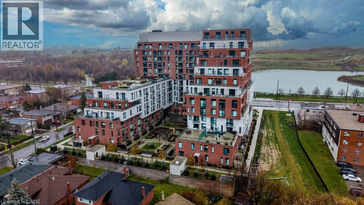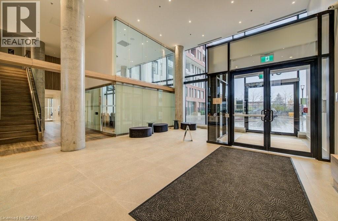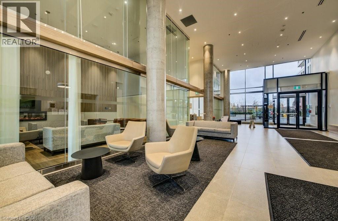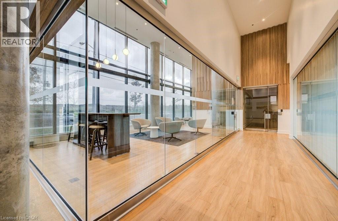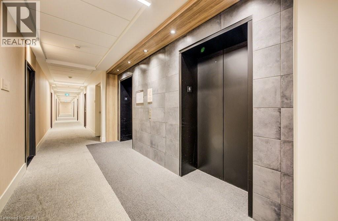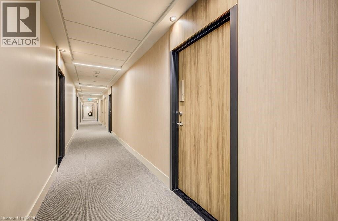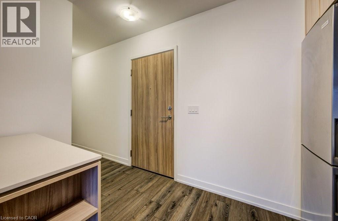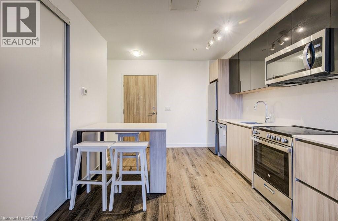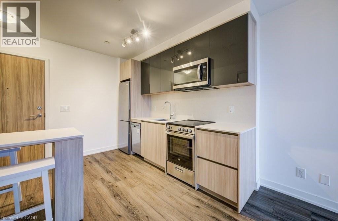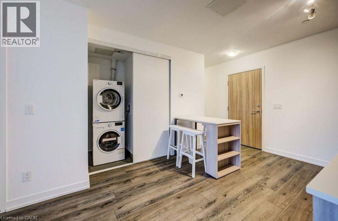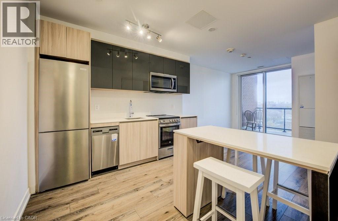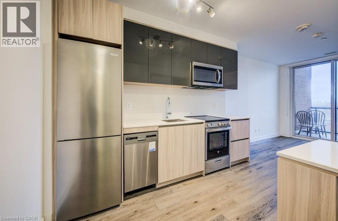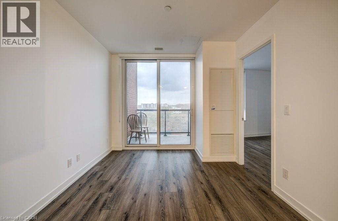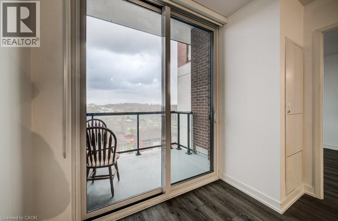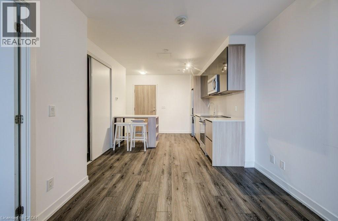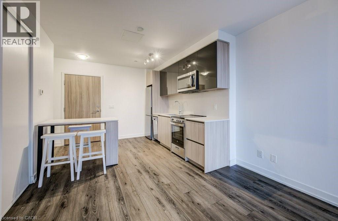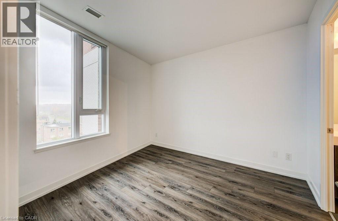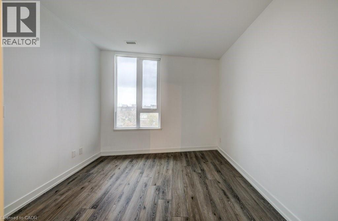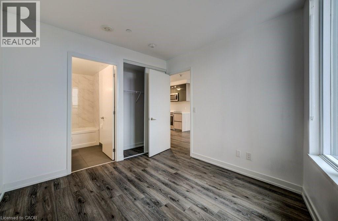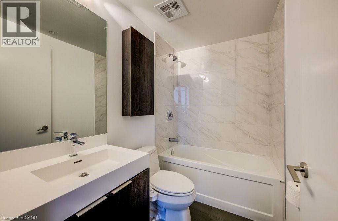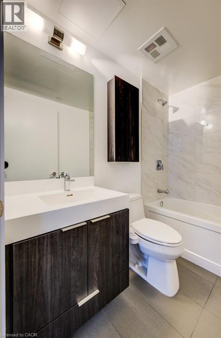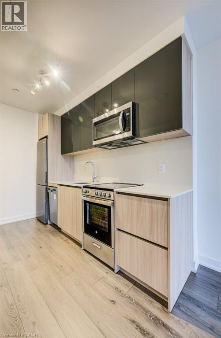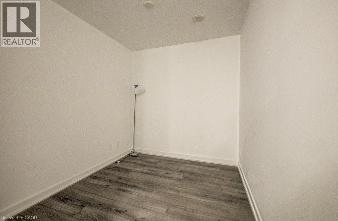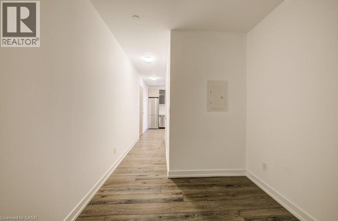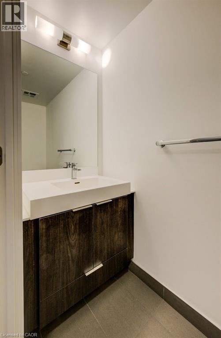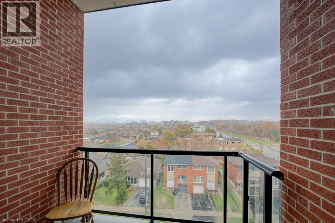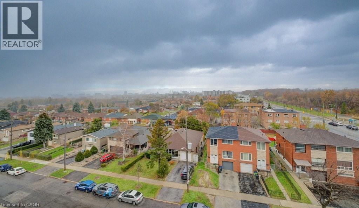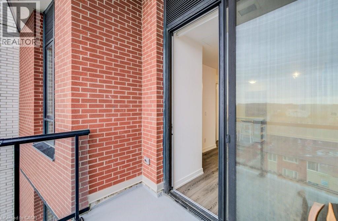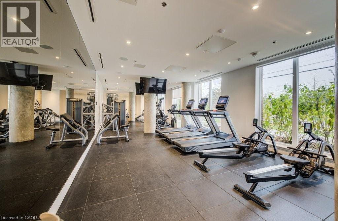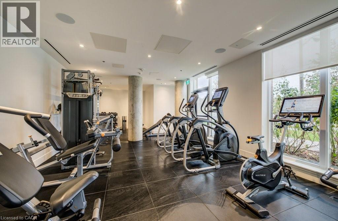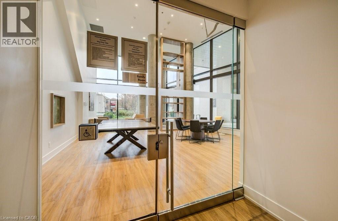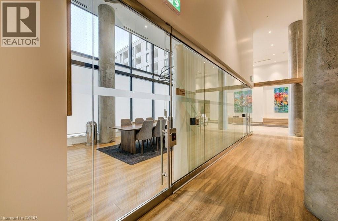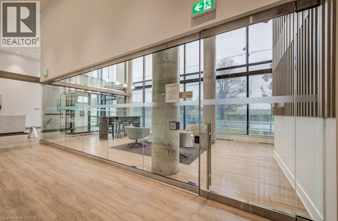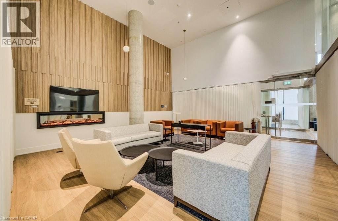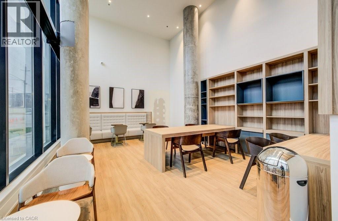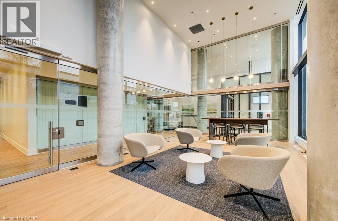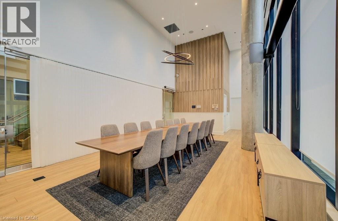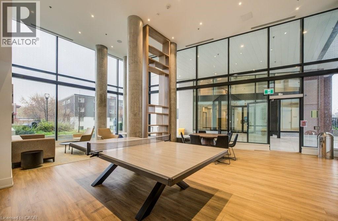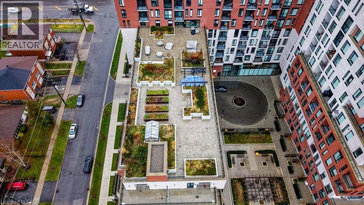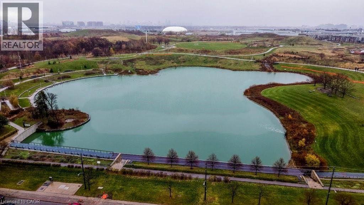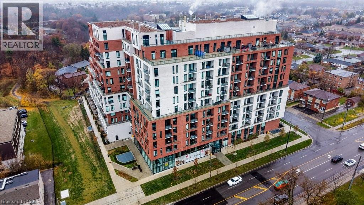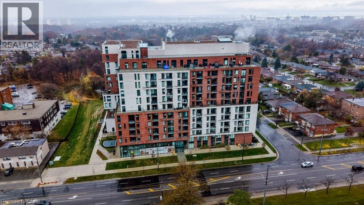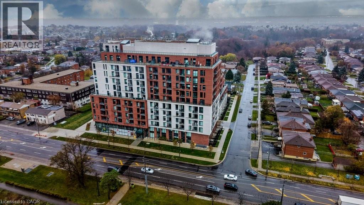3100 Keele Street Unit# 612 Toronto, Ontario M3M 0E1
Interested?
Contact us for more information
$469,000Maintenance, Insurance, Landscaping, Water
$483 Monthly
Maintenance, Insurance, Landscaping, Water
$483 MonthlyWelcome to 3100 Keele Street, where modern design meets everyday convenience. This spacious 1 bedroom plus den, 2-bathroom condo offers 622 sq. ft. of thoughtfully designed living space, a 45 sq. ft. private balcony, and one underground parking space. The functional layout includes a versatile den that can serve as a second bedroom, home office, guest room, or additional storage. With two bathrooms, the suite provides a level of comfort and flexibility that is rare for this size. The sleek, open-concept kitchen is equipped with stainless steel appliances, quartz countertops, and ample cabinetry, flowing seamlessly into the bright living area. Floor-to-ceiling windows illuminate the space with natural light and lead to a private balcony, perfect for morning coffee or evening relaxation. Residents have access to exceptional amenities, including a fully equipped gym and fitness centre, a scenic rooftop terrace with BBQ and lounge areas, co-working spaces and study rooms, a stylish social lounge and party room, along with visitor parking and bike storage. Ideally located just steps from Downsview Park, York University, and TTC transit, with quick access to Highways 401 and 400, as well as nearby shopping, dining, and daily conveniences—this condo offers the perfect blend of comfort, lifestyle, and connectivity. (id:58919)
Property Details
| MLS® Number | 40790239 |
| Property Type | Single Family |
| Amenities Near By | Hospital, Place Of Worship, Public Transit, Schools, Shopping |
| Features | Balcony |
| Parking Space Total | 1 |
Building
| Bathroom Total | 2 |
| Bedrooms Above Ground | 1 |
| Bedrooms Below Ground | 1 |
| Bedrooms Total | 2 |
| Amenities | Exercise Centre, Party Room |
| Appliances | Dishwasher, Dryer, Refrigerator, Stove, Washer, Microwave Built-in |
| Basement Type | None |
| Construction Style Attachment | Attached |
| Cooling Type | Central Air Conditioning |
| Exterior Finish | Brick |
| Fire Protection | Smoke Detectors |
| Half Bath Total | 1 |
| Heating Fuel | Natural Gas |
| Heating Type | Forced Air |
| Stories Total | 1 |
| Size Interior | 622 Sqft |
| Type | Apartment |
| Utility Water | Municipal Water |
Parking
| Underground | |
| Visitor Parking |
Land
| Acreage | No |
| Land Amenities | Hospital, Place Of Worship, Public Transit, Schools, Shopping |
| Sewer | Municipal Sewage System |
| Size Total Text | Unknown |
| Zoning Description | Rd |
Rooms
| Level | Type | Length | Width | Dimensions |
|---|---|---|---|---|
| Main Level | 2pc Bathroom | Measurements not available | ||
| Main Level | Den | 8'1'' x 9'4'' | ||
| Main Level | 3pc Bathroom | Measurements not available | ||
| Main Level | Bedroom | 10'8'' x 10'2'' | ||
| Main Level | Living Room | 11'0'' x 9'10'' | ||
| Main Level | Kitchen/dining Room | 10'9'' x 8'4'' |
https://www.realtor.ca/real-estate/29132869/3100-keele-street-unit-612-toronto

