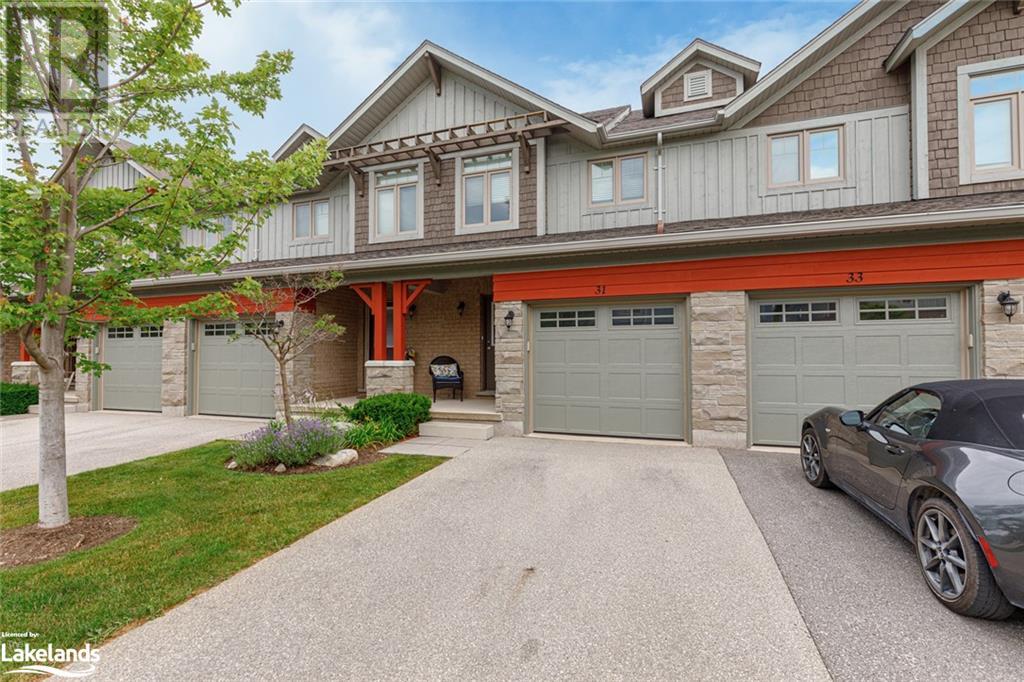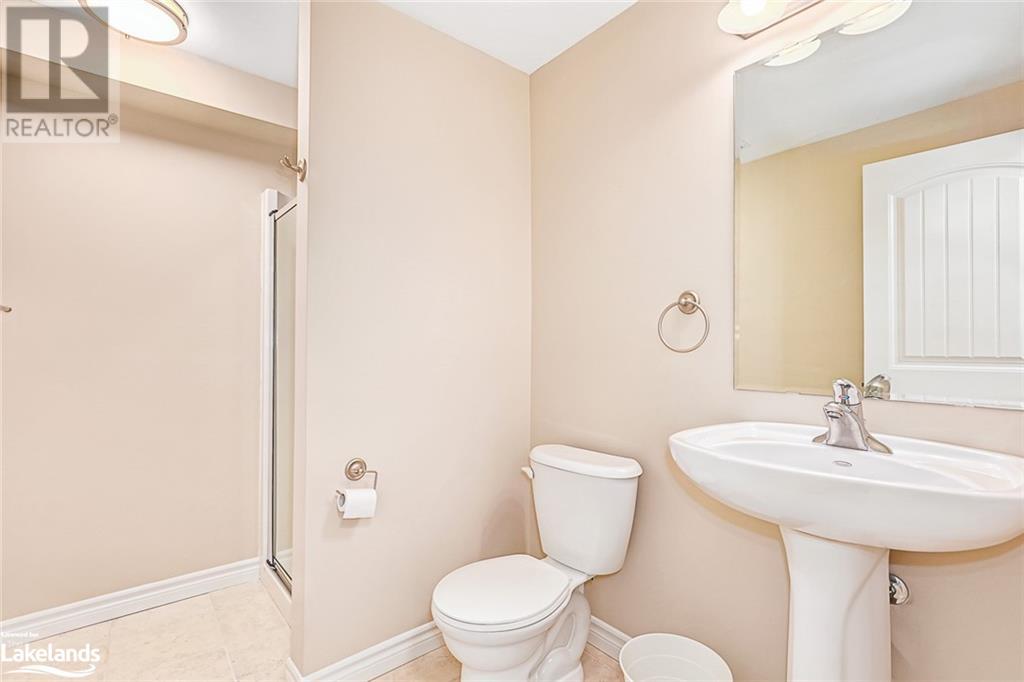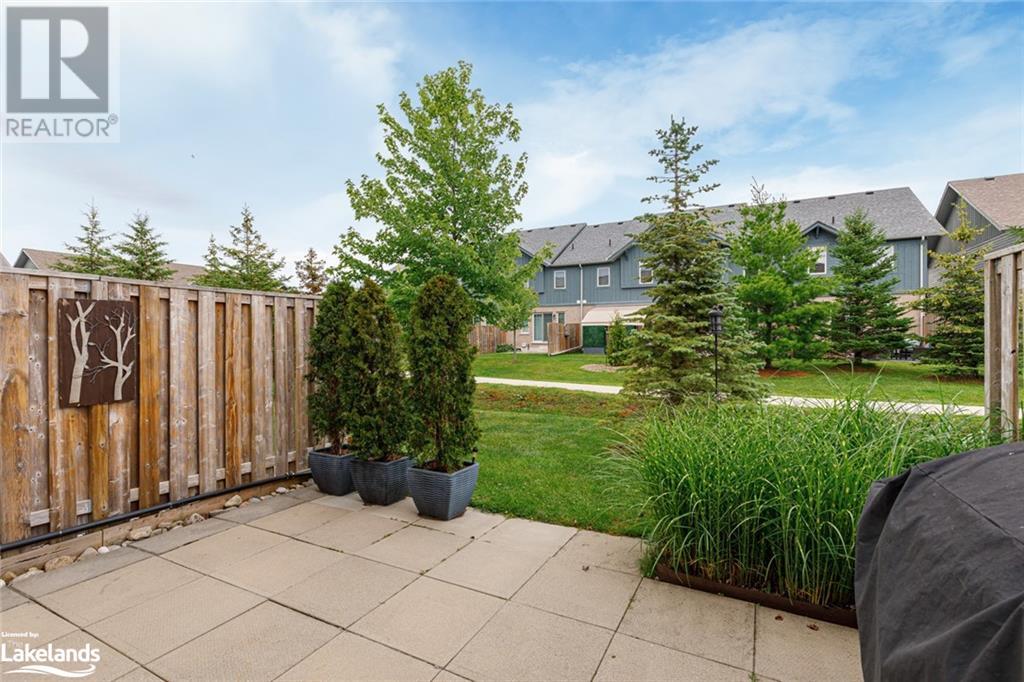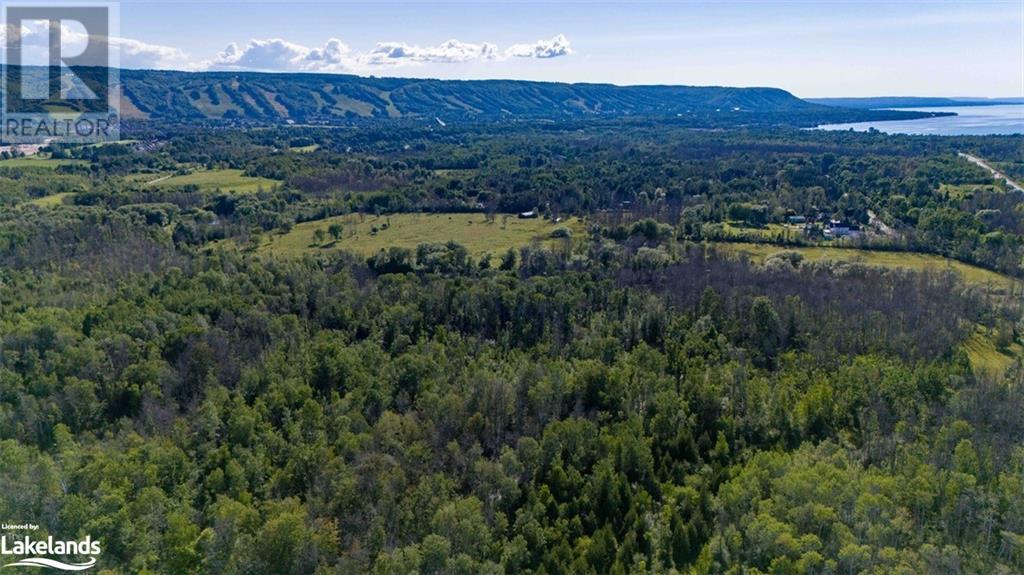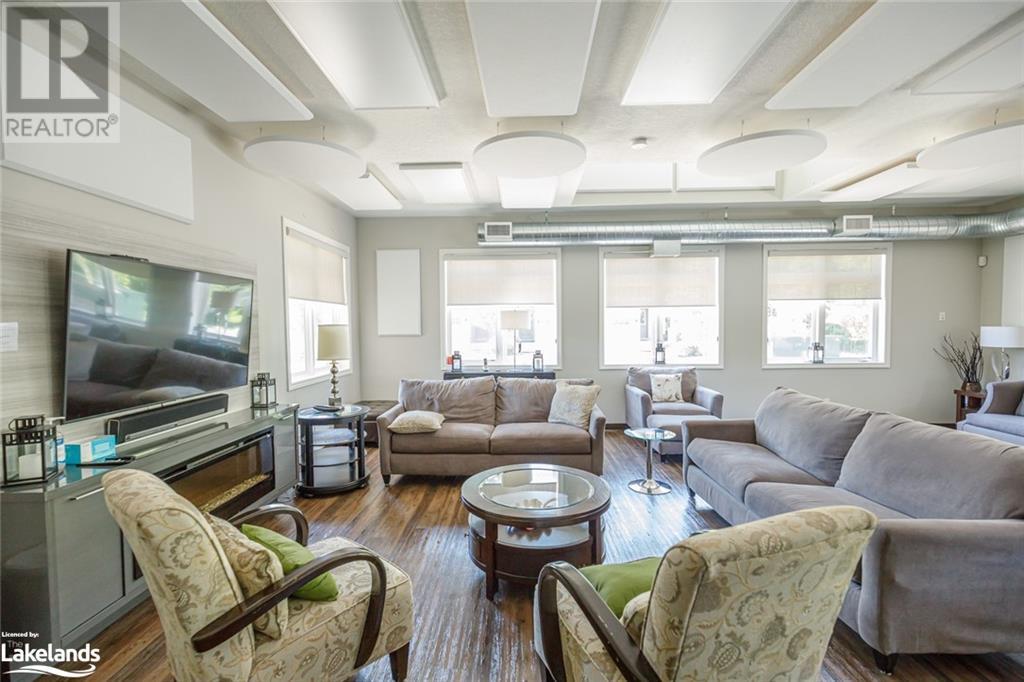31 Silver Glen Boulevard Collingwood, Ontario L9Y 0G9
Interested?
Contact us for more information
$725,000Maintenance, Landscaping
$376 Monthly
Maintenance, Landscaping
$376 MonthlyWelcome to the fabulous community of Silver Glen Preserve, a secluded enclave of Townhomes that showcase pride of ownership! Perfectly situated between Blue Mountain and Collingwood you are minutes away from trails, golf, restaurants and shops. This stunning property offers a bright and open concept layout with 3 bedrooms, 4 bathrooms and a fully finished lower level to entertain your family and friends. The kitchen is beautifully equipped with a gas stove, quartz countertops and stainless steel appliances as well as a movable island . The living and dining area is very spacious and bright with sliding doors to your private patio which includes the gas BBQ . Upstairs you will find your Primary bedroom plus walk-in closet and Ensuite as well as 2 additional bedrooms and a large bathroom. The lower level is fully finished for your family to enjoy complete with lots of storage, laundry room and 3 piece bathroom. Inside entry to garage with custom built-in shelving. Immaculately maintained just move in and enjoy the great amenities , outdoor swimming pool, gym, sauna and club house included in the low condo fees. Amazing value , short closing available! (id:58919)
Open House
This property has open houses!
1:00 pm
Ends at:3:00 pm
Property Details
| MLS® Number | 40614903 |
| Property Type | Single Family |
| Amenities Near By | Schools, Shopping, Ski Area |
| Communication Type | High Speed Internet |
| Community Features | Community Centre |
| Equipment Type | Water Heater |
| Features | Paved Driveway, Recreational, Automatic Garage Door Opener |
| Parking Space Total | 2 |
| Pool Type | Inground Pool |
| Rental Equipment Type | Water Heater |
Building
| Bathroom Total | 4 |
| Bedrooms Above Ground | 3 |
| Bedrooms Total | 3 |
| Amenities | Exercise Centre, Party Room |
| Appliances | Central Vacuum, Dishwasher, Dryer, Microwave, Refrigerator, Stove, Washer, Window Coverings, Garage Door Opener |
| Architectural Style | 2 Level |
| Basement Development | Finished |
| Basement Type | Full (finished) |
| Constructed Date | 2010 |
| Construction Material | Wood Frame |
| Construction Style Attachment | Attached |
| Cooling Type | Central Air Conditioning |
| Exterior Finish | Stone, Wood |
| Fire Protection | Smoke Detectors |
| Half Bath Total | 1 |
| Heating Fuel | Natural Gas |
| Heating Type | Forced Air |
| Stories Total | 2 |
| Size Interior | 2029 Sqft |
| Type | Row / Townhouse |
| Utility Water | Municipal Water |
Parking
| Attached Garage | |
| Visitor Parking |
Land
| Access Type | Road Access |
| Acreage | No |
| Land Amenities | Schools, Shopping, Ski Area |
| Landscape Features | Landscaped |
| Sewer | Municipal Sewage System |
| Zoning Description | R3-21 |
Rooms
| Level | Type | Length | Width | Dimensions |
|---|---|---|---|---|
| Second Level | 3pc Bathroom | '' | ||
| Second Level | 4pc Bathroom | Measurements not available | ||
| Second Level | Primary Bedroom | 14'10'' x 17'2'' | ||
| Second Level | Bedroom | 8'8'' x 11'3'' | ||
| Second Level | Bedroom | 8'2'' x 11'3'' | ||
| Lower Level | 3pc Bathroom | '' x '' | ||
| Lower Level | Recreation Room | 14'0'' x 16'6'' | ||
| Main Level | 2pc Bathroom | Measurements not available | ||
| Main Level | Kitchen | 11'7'' x 13'7'' | ||
| Main Level | Living Room | 15'6'' x 17'2'' |
Utilities
| Cable | Available |
| Electricity | Available |
| Natural Gas | Available |
| Telephone | Available |
https://www.realtor.ca/real-estate/27133555/31-silver-glen-boulevard-collingwood


