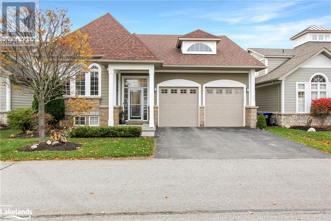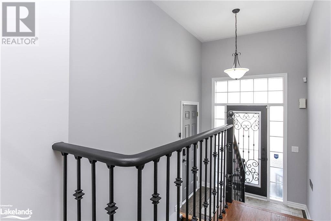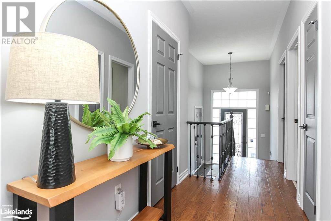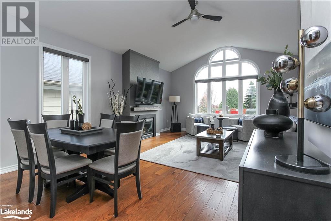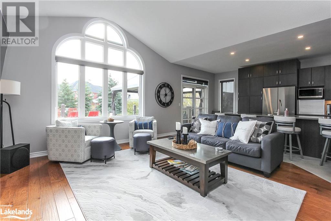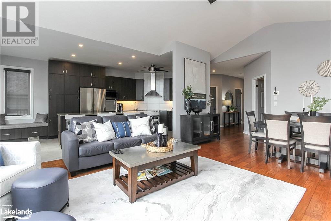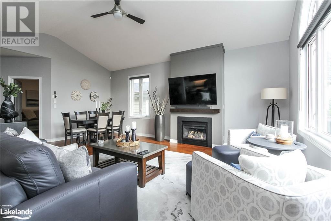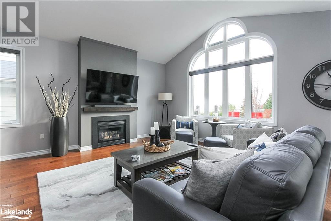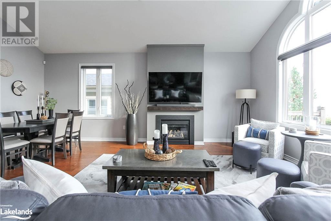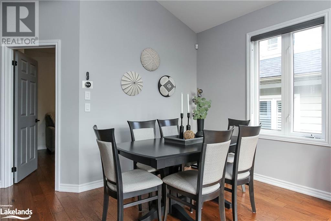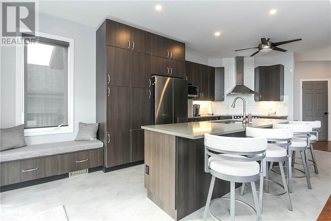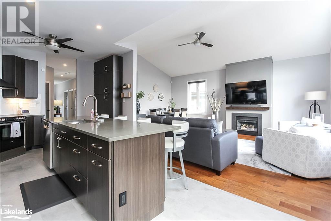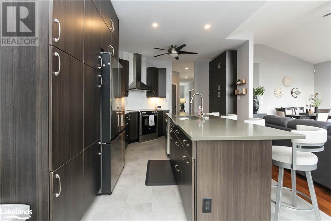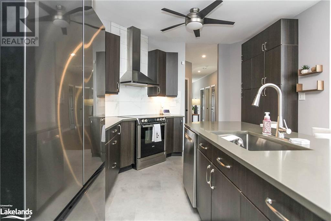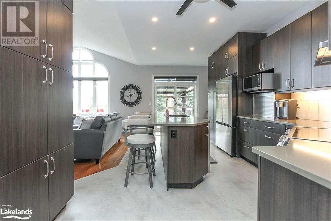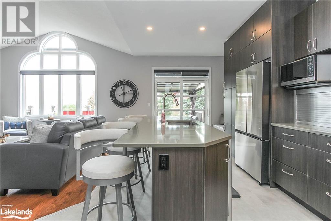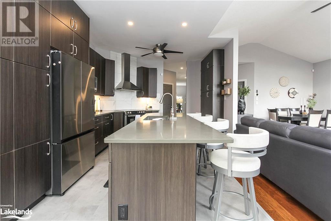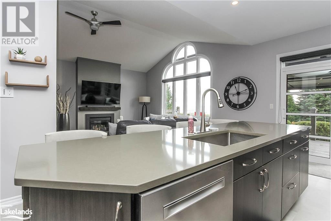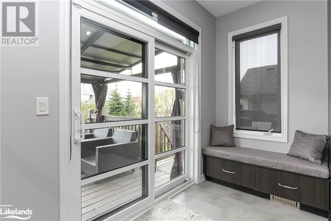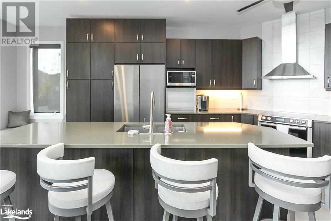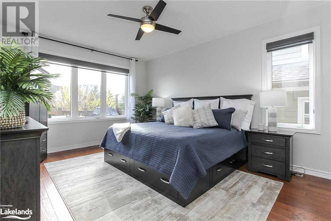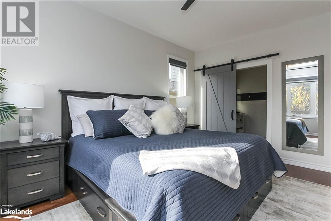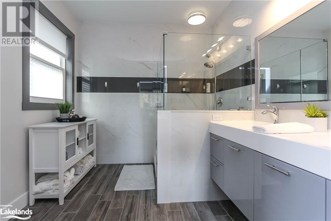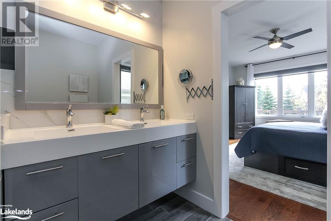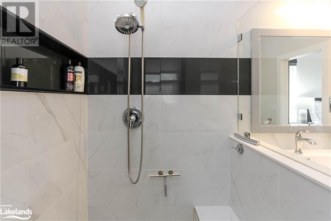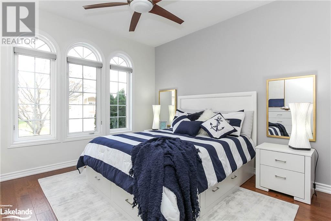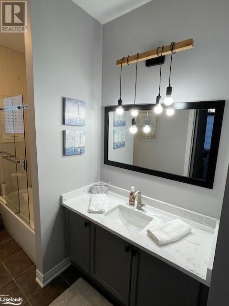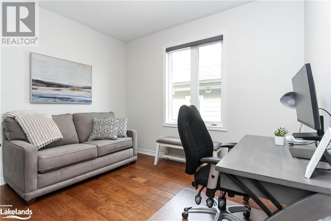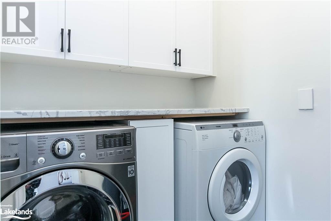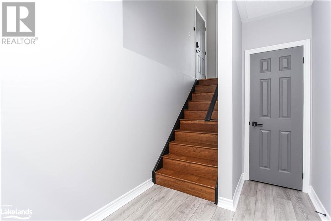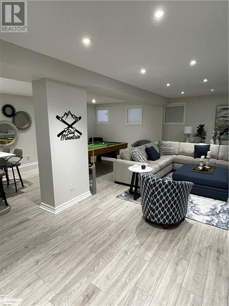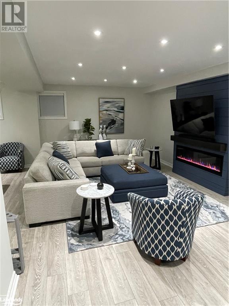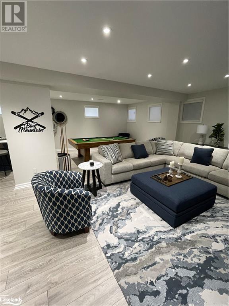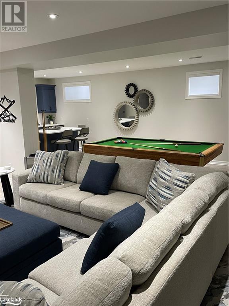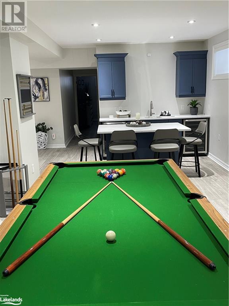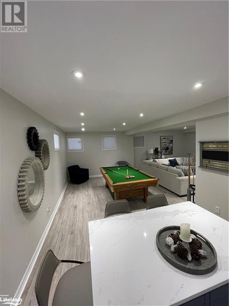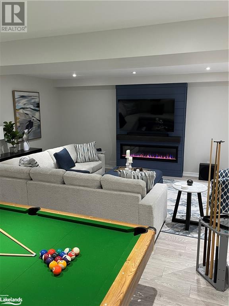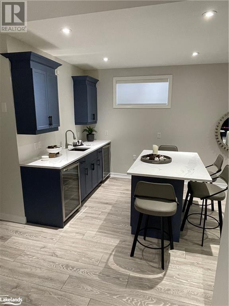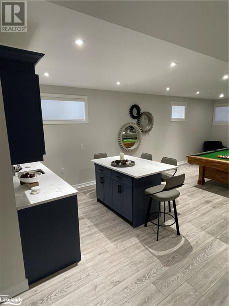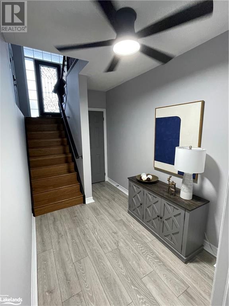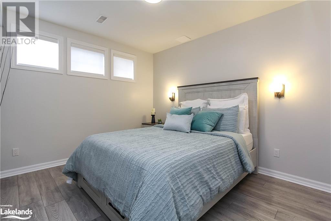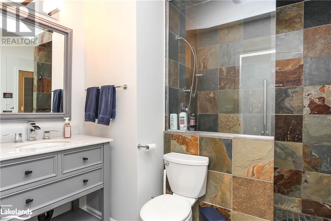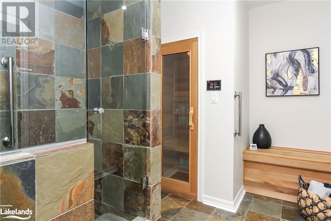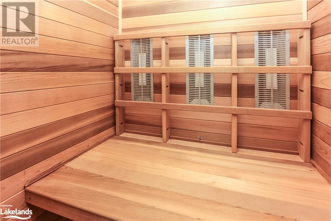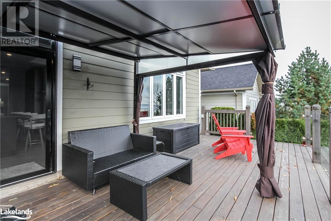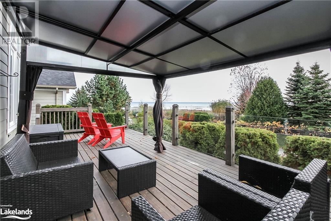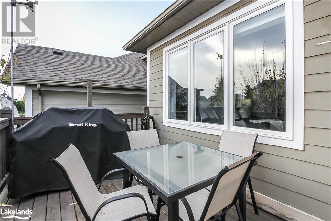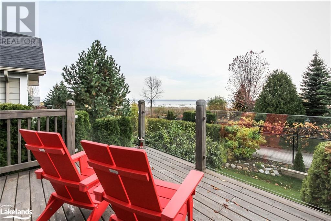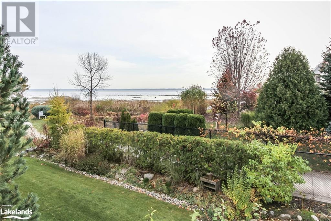31 Marine View Drive Collingwood, Ontario L9Y 5A2
Interested?
Contact us for more information
$4,300 Monthly
Insurance, Property Management, Other, See RemarksMaintenance, Insurance, Property Management, Other, See Remarks
$384.99 Monthly
Maintenance, Insurance, Property Management, Other, See Remarks
$384.99 MonthlyEXECUTIVE SKI-SEASON RENTAL IN BLUE SHORES! AVAILABLE IMMEDIATELY TO APRIL 30. Do not miss this show stopper! This completely updated raised bungalow with incredible water views and access to amenities (pool, gym, sauna) features three bedrooms (king, 2 queen) and an office with pull-out couch (upgraded double mattress). The large primary bedroom is equipped with a walk-in closet, huge ensuite and amazing water views of its own. The main floor office and guest bedroom offer plenty of space and storage. The open concept kitchen and living and dining room offer stunning views, large island seating, a 65 TV and luxurious furnishings. The main floor laundry and interior access from the garage ensure ultimate convenience. The completely renovated basement includes a large bedroom with tons of natural light, 3 piece bathroom with walk-in shower and sauna, and a dream entertainment room complete with wet bar, pool table and 65 TV. Further details: Bell Fibe 3.0 Internet and cable, linens and towels provided, full use of 2 car garage, fobs for amenity centre, pet considered. **basement wet bar counters, basement couch and new counter and sink in upstairs guest bathroom coming prior to lease** (id:28392)
Property Details
| MLS® Number | 40509386 |
| Property Type | Single Family |
| Amenities Near By | Hospital, Shopping, Ski Area |
| Features | Wet Bar, Sump Pump, Automatic Garage Door Opener |
| Parking Space Total | 4 |
Building
| Bathroom Total | 3 |
| Bedrooms Above Ground | 3 |
| Bedrooms Below Ground | 1 |
| Bedrooms Total | 4 |
| Amenities | Exercise Centre |
| Appliances | Dishwasher, Dryer, Freezer, Microwave, Refrigerator, Sauna, Stove, Wet Bar, Washer, Hood Fan, Window Coverings, Wine Fridge, Garage Door Opener |
| Architectural Style | Raised Bungalow |
| Basement Development | Finished |
| Basement Type | Full (finished) |
| Construction Style Attachment | Detached |
| Cooling Type | Central Air Conditioning |
| Exterior Finish | Brick |
| Fireplace Present | Yes |
| Fireplace Total | 1 |
| Fixture | Ceiling Fans |
| Heating Fuel | Natural Gas |
| Heating Type | Forced Air |
| Stories Total | 1 |
| Size Interior | 1779 |
| Type | House |
| Utility Water | Municipal Water |
Parking
| Attached Garage |
Land
| Acreage | No |
| Land Amenities | Hospital, Shopping, Ski Area |
| Sewer | Municipal Sewage System |
| Size Frontage | 50 Ft |
| Zoning Description | R2 |
Rooms
| Level | Type | Length | Width | Dimensions |
|---|---|---|---|---|
| Lower Level | Other | 11'3'' x 11'10'' | ||
| Lower Level | 3pc Bathroom | 13'3'' x 7'0'' | ||
| Lower Level | Bedroom | 11'11'' x 11'6'' | ||
| Lower Level | Workshop | 25'9'' x 16'0'' | ||
| Lower Level | Gym | 25'4'' x 18'3'' | ||
| Main Level | Laundry Room | Measurements not available | ||
| Main Level | Full Bathroom | Measurements not available | ||
| Main Level | Primary Bedroom | 16'0'' x 12'6'' | ||
| Main Level | Kitchen | 21'0'' x 12'2'' | ||
| Main Level | Living Room/dining Room | 21'0'' x 16' | ||
| Main Level | Bedroom | 11'8'' x 9'8'' | ||
| Main Level | 4pc Bathroom | Measurements not available | ||
| Main Level | Bedroom | 12'0'' x 12'0'' |
https://www.realtor.ca/real-estate/26248857/31-marine-view-drive-collingwood

