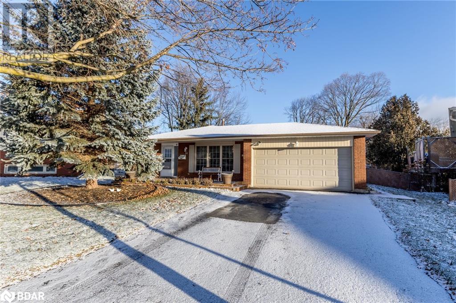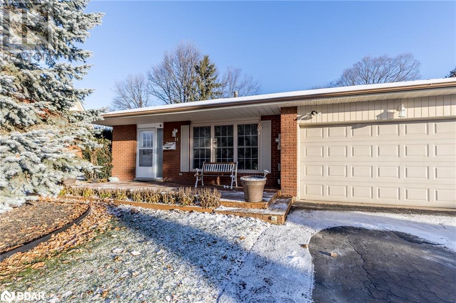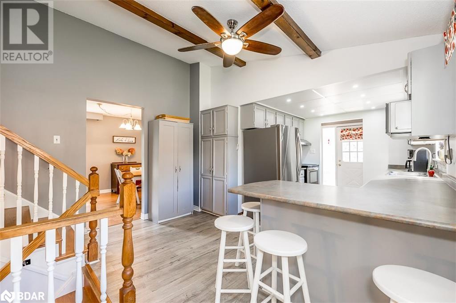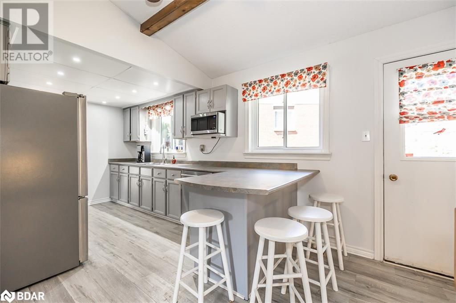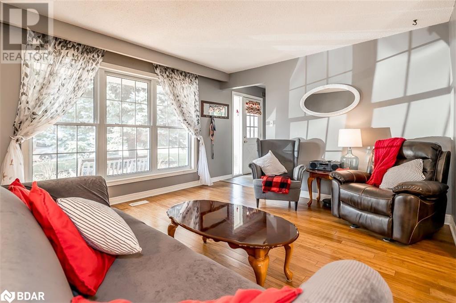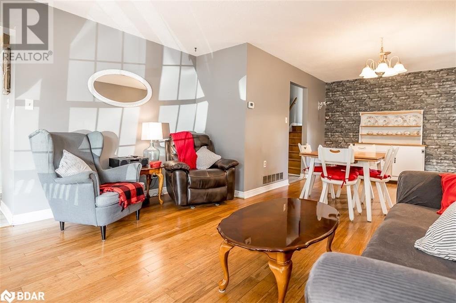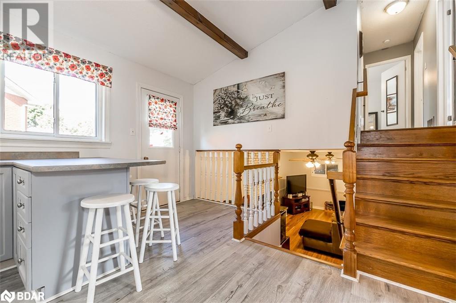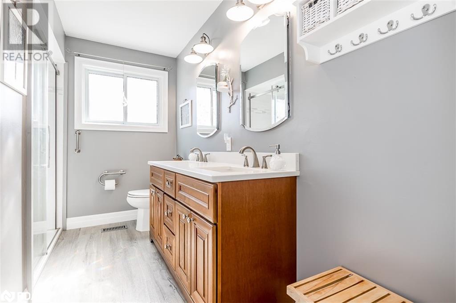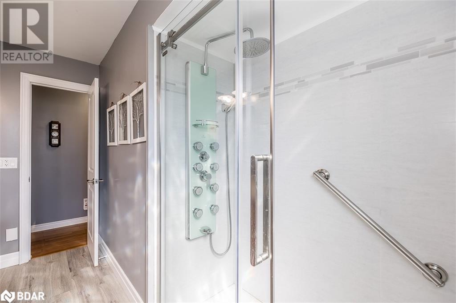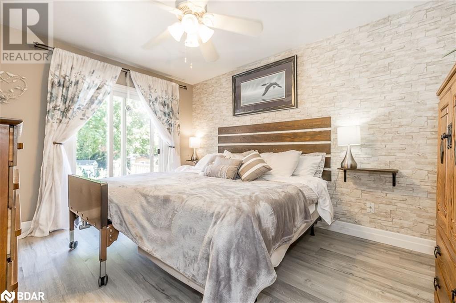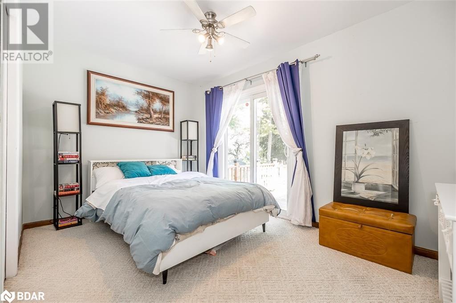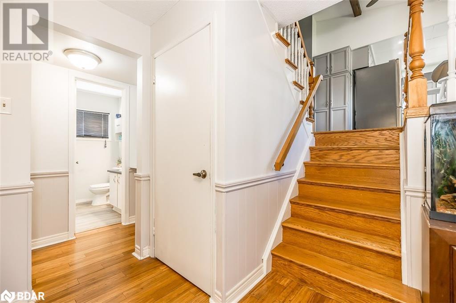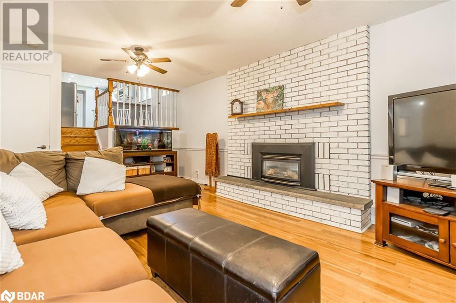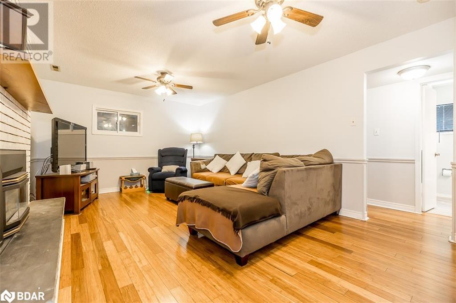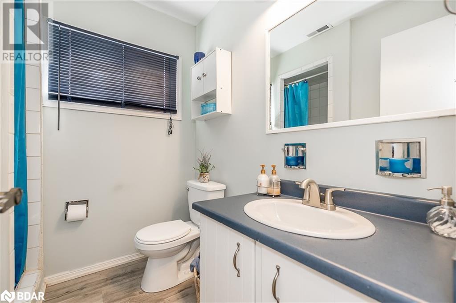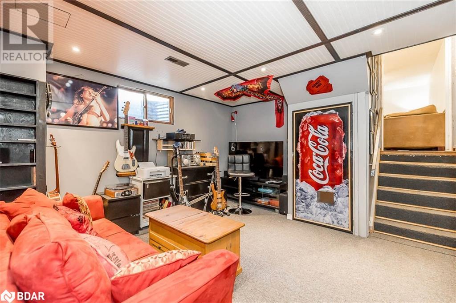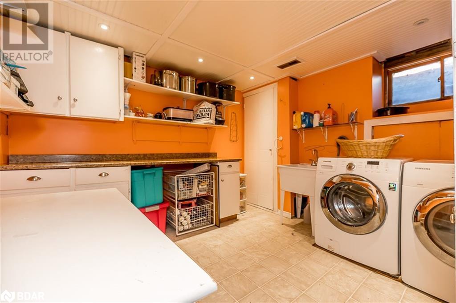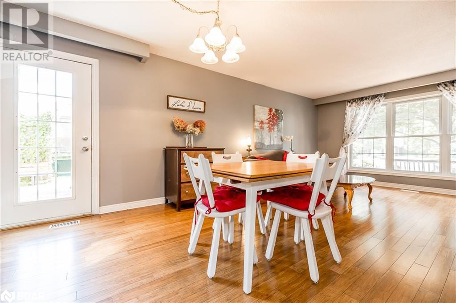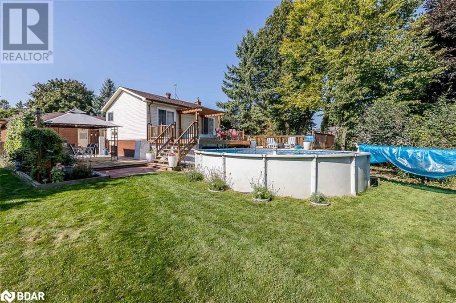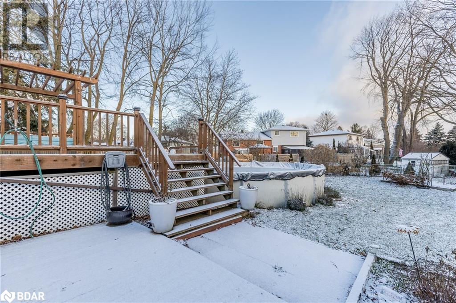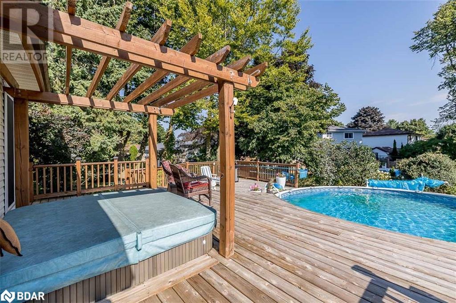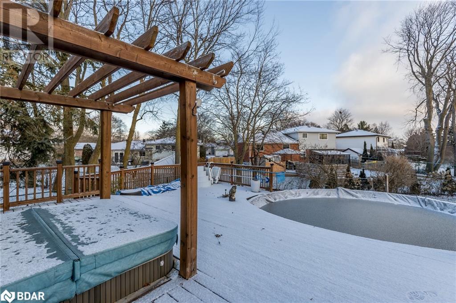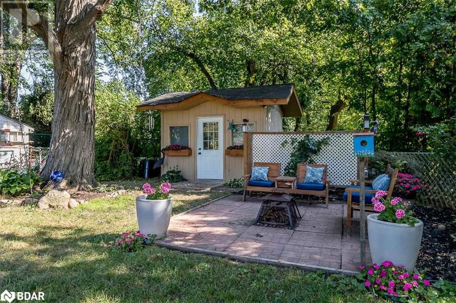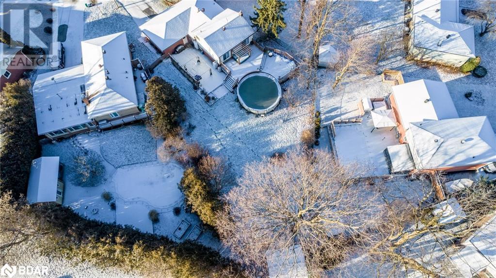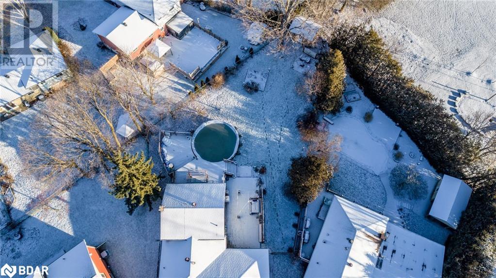4 Bedroom
2 Bathroom
1485
Fireplace
Above Ground Pool
Central Air Conditioning
Forced Air
$874,900
LOCATION, LOCATION, LOCATION TRIFECTA! 1. Quiet Cul De Sac, 2. Very sought-after Allandale Heights established, family neighbourhood, 3. Huge pie-shaped lot (largest on the court) graced with perennials, a 100+yr old maple tree, garden shed with hydro and firepit*You will love this well kept Buman-built 4 level backsplit*Two walk-outs to the fenced yard and patio and two more to the family-sized deck with hot tub and A/G pool*Lovely bamboo floors in the dining room and the living room that has a gigantic picture window*Bright, eat-in kitchen with vaulted ceiling overlooks the large family room with gas fireplace*Four bedrooms and two nicely updated bathrooms*Bonus media/music room with sound proofing*The cheerful laundry room can accommodate your sewing, crafting or other hobbies*The homeowners pride themselves on having pesticide and chemical free gardens and yard*Don't miss this rare opportunity to live in this desired Barrie enclave! (id:28392)
Property Details
|
MLS® Number
|
40525536 |
|
Property Type
|
Single Family |
|
Equipment Type
|
Furnace, Water Heater |
|
Features
|
Cul-de-sac, Southern Exposure, Paved Driveway, Sump Pump |
|
Parking Space Total
|
6 |
|
Pool Type
|
Above Ground Pool |
|
Rental Equipment Type
|
Furnace, Water Heater |
|
Structure
|
Shed |
Building
|
Bathroom Total
|
2 |
|
Bedrooms Above Ground
|
3 |
|
Bedrooms Below Ground
|
1 |
|
Bedrooms Total
|
4 |
|
Appliances
|
Central Vacuum, Dishwasher, Dryer, Freezer, Refrigerator, Stove, Water Meter, Water Softener, Washer, Hood Fan, Window Coverings, Hot Tub |
|
Basement Development
|
Finished |
|
Basement Type
|
Full (finished) |
|
Constructed Date
|
1979 |
|
Construction Style Attachment
|
Detached |
|
Cooling Type
|
Central Air Conditioning |
|
Exterior Finish
|
Brick |
|
Fire Protection
|
Smoke Detectors |
|
Fireplace Present
|
Yes |
|
Fireplace Total
|
1 |
|
Fireplace Type
|
Insert |
|
Fixture
|
Ceiling Fans |
|
Foundation Type
|
Poured Concrete |
|
Heating Fuel
|
Natural Gas |
|
Heating Type
|
Forced Air |
|
Size Interior
|
1485 |
|
Type
|
House |
|
Utility Water
|
Municipal Water |
Parking
Land
|
Acreage
|
No |
|
Sewer
|
Municipal Sewage System |
|
Size Frontage
|
46 Ft |
|
Size Total Text
|
Under 1/2 Acre |
|
Zoning Description
|
Residential |
Rooms
| Level |
Type |
Length |
Width |
Dimensions |
|
Second Level |
Bedroom |
|
|
9'5'' x 9'0'' |
|
Second Level |
Bedroom |
|
|
13'1'' x 9'0'' |
|
Second Level |
Primary Bedroom |
|
|
13'0'' x 10'8'' |
|
Second Level |
4pc Bathroom |
|
|
10'9'' x 7'3'' |
|
Basement |
Laundry Room |
|
|
11'2'' x 10'4'' |
|
Basement |
Media |
|
|
13'6'' x 12'11'' |
|
Lower Level |
Bedroom |
|
|
12'11'' x 10'3'' |
|
Lower Level |
3pc Bathroom |
|
|
10'6'' x 6' |
|
Lower Level |
Family Room |
|
|
20'3'' x 12'6'' |
|
Main Level |
Eat In Kitchen |
|
|
19'10'' x 8'11'' |
|
Main Level |
Dining Room |
|
|
12'0'' x 10'4'' |
|
Main Level |
Living Room |
|
|
14'1'' x 11'7'' |
https://www.realtor.ca/real-estate/26388208/31-grand-place-barrie

