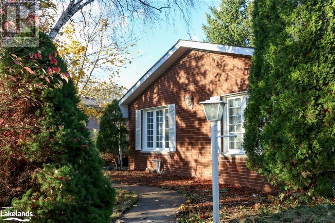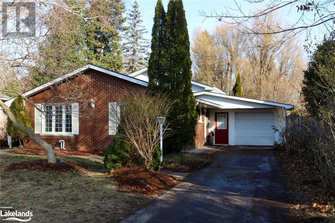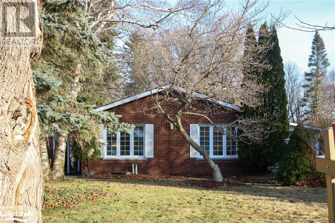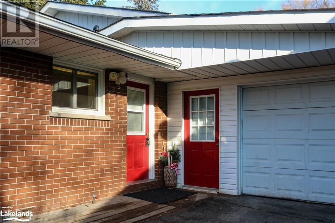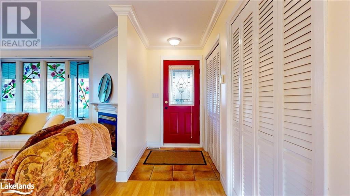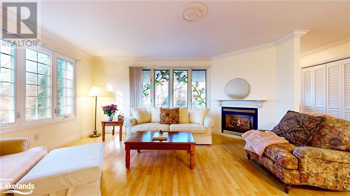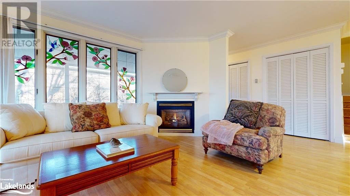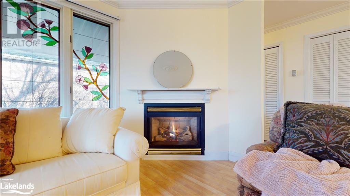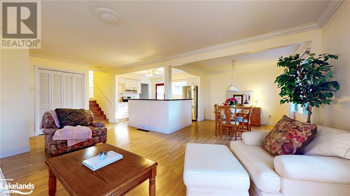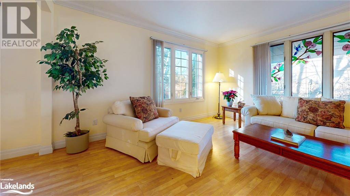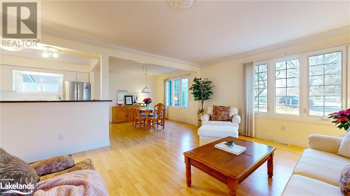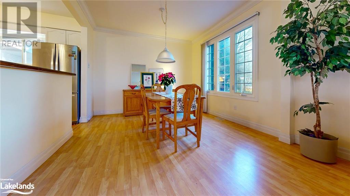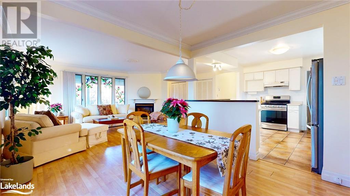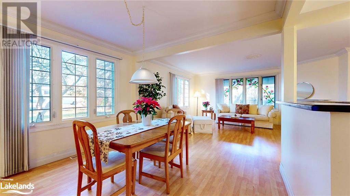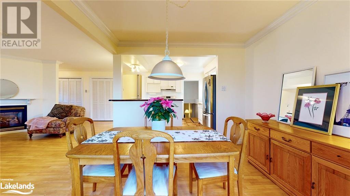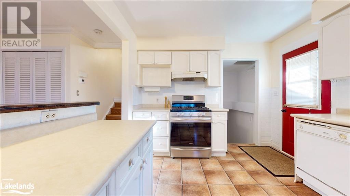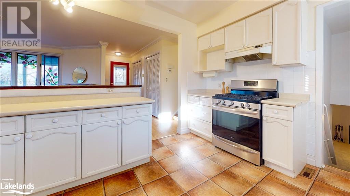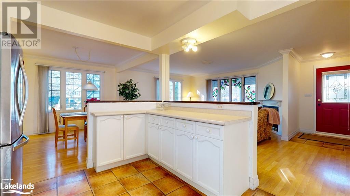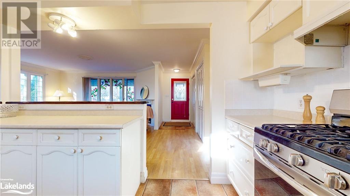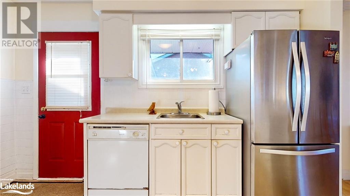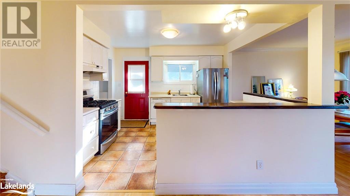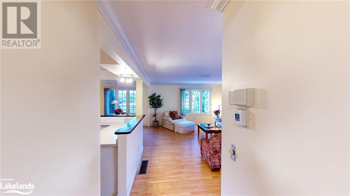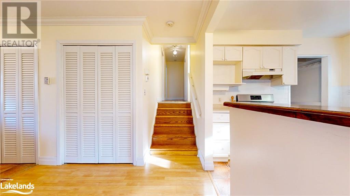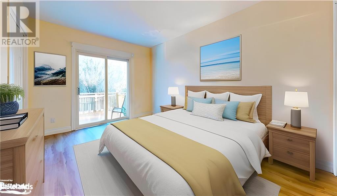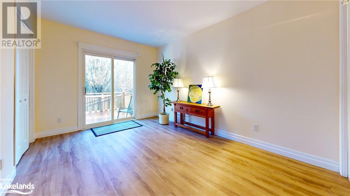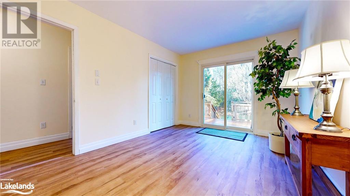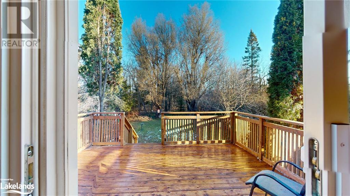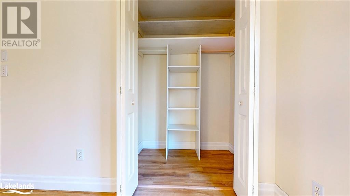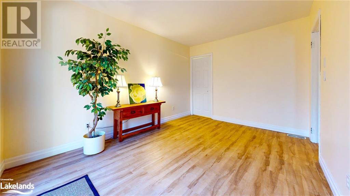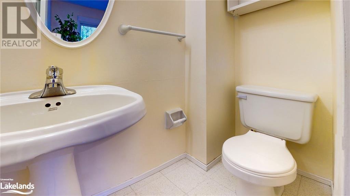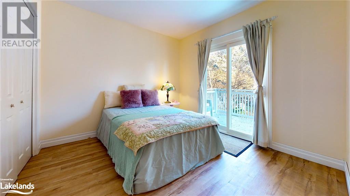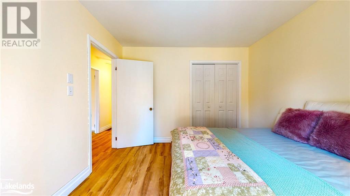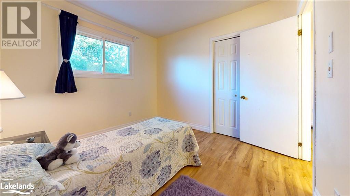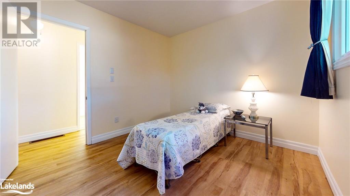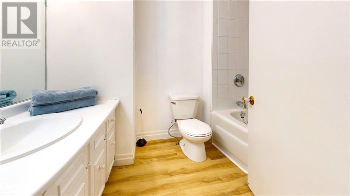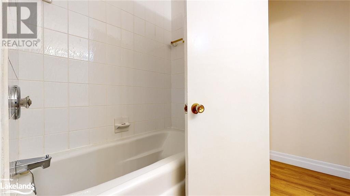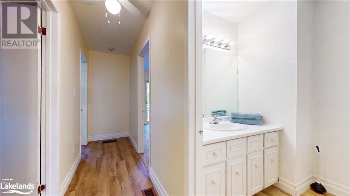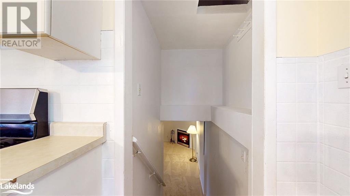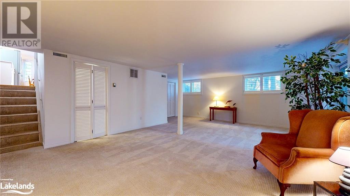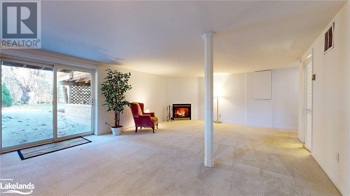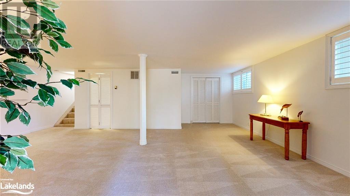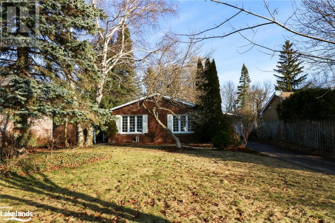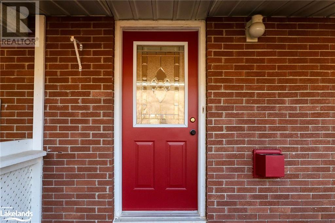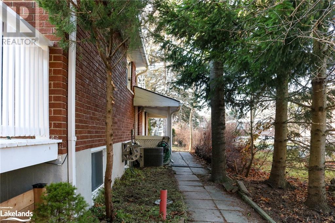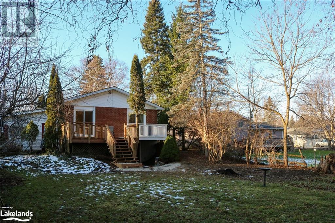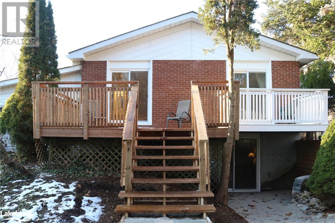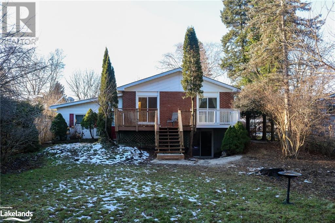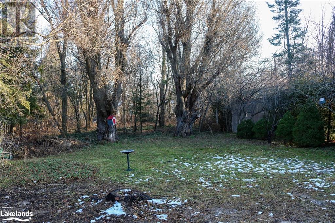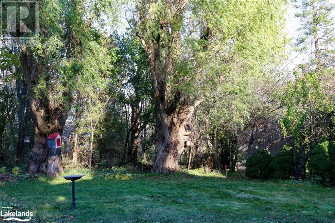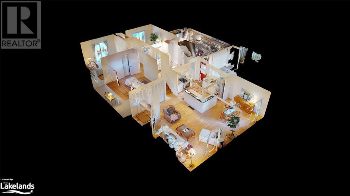3 Bedroom
3 Bathroom
1280
Central Air Conditioning
Forced Air
$795,000
Today's OPEN HOUSE cancelled due to weather. A Delightful 3 bedroom/2.5 bath home that is Move-In Ready and ideal for Families or for Retirees. Located on a very Private 60' x 192' lot along a quiet street, the Elementary School and Public Library are close by. This home has 1775 Finished Square Feet and the open concept Kitchen/Dining/Living Room creates a very spacious feel on the main floor. The Living Room features include a Gas Fireplace and Large Windows throughout allowing the afternoon sun to pour in! Upstairs, the Primary Bedroom has a smaller walk-in closet, a 2 piece Ensuite and a Walk-Out to the deck. The two additional bedrooms are both a nice size and in the lower level is a large Family Room, another Gas Fireplace, 3 piece Bathroom and Laundry Room. Storage can be found in the crawl space and in the 22'5' x 15' Garage. This home is comfortably heated by a Forced Air Gas Furnace and it is very Conveniently Located, an easy walk to Thornbury's charming Downtown and quaint Shops & Restaurants, and to the Trails and Georgian Bay! Flexible closing, easy to show. (id:28392)
Property Details
|
MLS® Number
|
40522569 |
|
Property Type
|
Single Family |
|
Amenities Near By
|
Place Of Worship, Schools, Shopping |
|
Community Features
|
Quiet Area |
|
Parking Space Total
|
4 |
Building
|
Bathroom Total
|
3 |
|
Bedrooms Above Ground
|
3 |
|
Bedrooms Total
|
3 |
|
Appliances
|
Dishwasher, Dryer, Refrigerator, Stove, Washer |
|
Basement Development
|
Partially Finished |
|
Basement Type
|
Partial (partially Finished) |
|
Construction Style Attachment
|
Detached |
|
Cooling Type
|
Central Air Conditioning |
|
Exterior Finish
|
Brick, Vinyl Siding |
|
Foundation Type
|
Block |
|
Half Bath Total
|
1 |
|
Heating Fuel
|
Natural Gas |
|
Heating Type
|
Forced Air |
|
Size Interior
|
1280 |
|
Type
|
House |
|
Utility Water
|
Municipal Water |
Parking
Land
|
Acreage
|
No |
|
Land Amenities
|
Place Of Worship, Schools, Shopping |
|
Sewer
|
Municipal Sewage System |
|
Size Depth
|
192 Ft |
|
Size Frontage
|
60 Ft |
|
Size Total Text
|
Under 1/2 Acre |
|
Zoning Description
|
R1-1 |
Rooms
| Level |
Type |
Length |
Width |
Dimensions |
|
Second Level |
2pc Bathroom |
|
|
Measurements not available |
|
Second Level |
4pc Bathroom |
|
|
Measurements not available |
|
Second Level |
Bedroom |
|
|
10'2'' x 10'8'' |
|
Second Level |
Bedroom |
|
|
10'3'' x 10'8'' |
|
Second Level |
Primary Bedroom |
|
|
14'1'' x 10'3'' |
|
Lower Level |
3pc Bathroom |
|
|
Measurements not available |
|
Lower Level |
Family Room |
|
|
19'3'' x 24'0'' |
|
Main Level |
Dining Room |
|
|
11'1'' x 10'5'' |
|
Main Level |
Kitchen |
|
|
12'7'' x 10'6'' |
|
Main Level |
Living Room |
|
|
22'8'' x 14'5'' |
https://www.realtor.ca/real-estate/26363607/30-napier-street-e-thornbury

