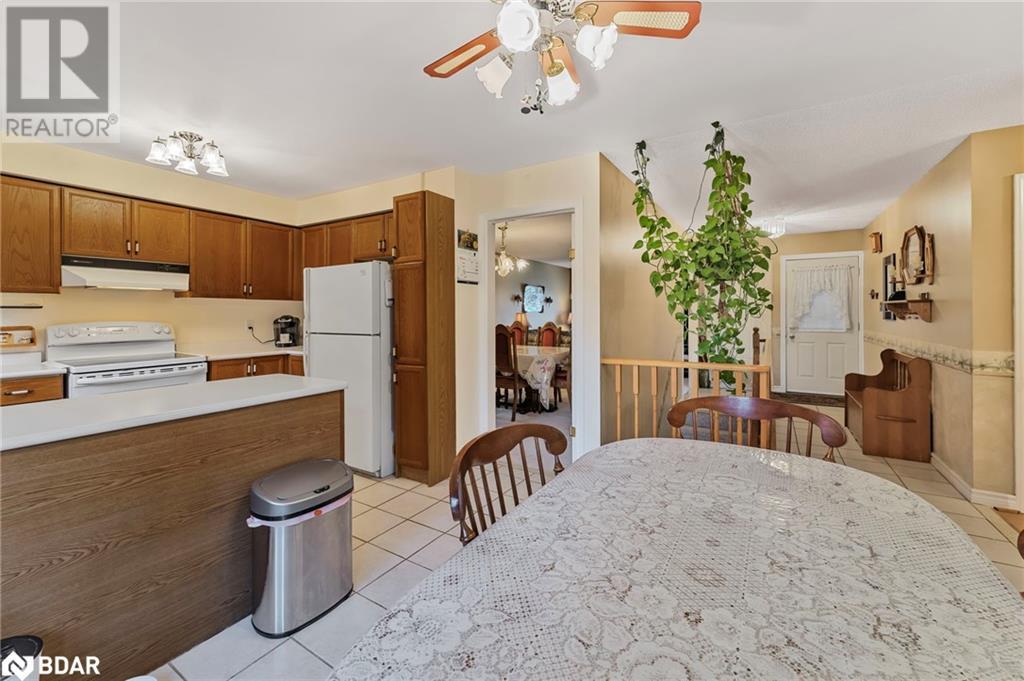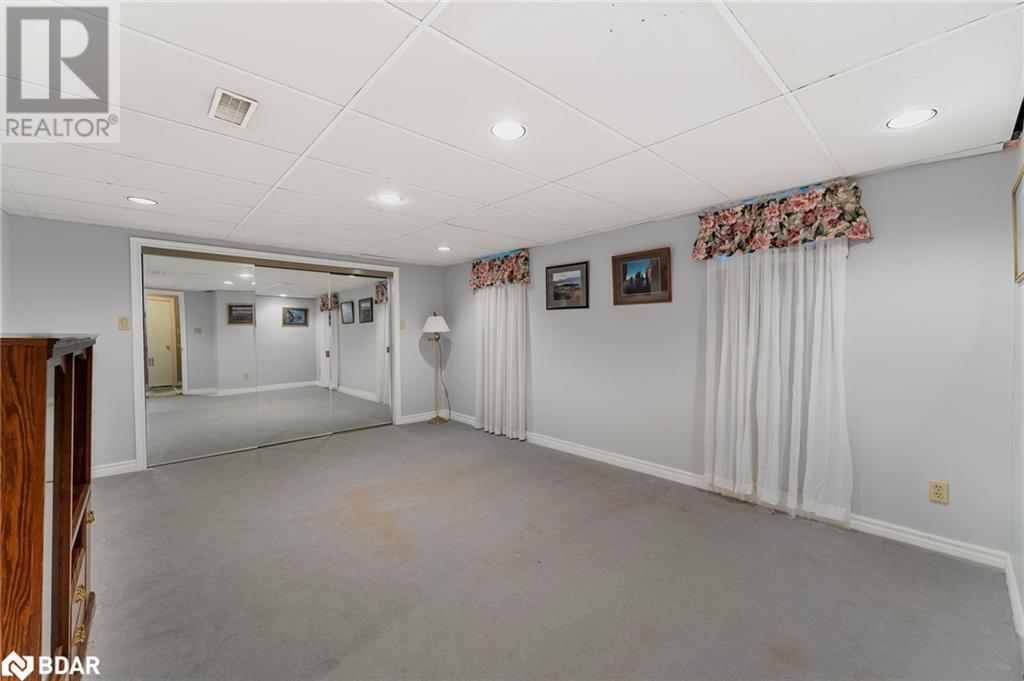4 Bedroom
3 Bathroom
2060 sqft
Bungalow
Central Air Conditioning
Forced Air
$719,900
*OVERVIEW* Solid All-Brick Bungalow Located On A Quiet Court In A Family-Friendly Neighbourhood In Barrie. This 3+1 Bedroom Home Offers Great Bones And A Functional Layout, Ideal For Those Looking To Create Their Perfect Living Environment.*INTERIOR* Main Floor Features Three Bedrooms And Two Full Bathrooms, Including A Primary Bedroom With A Private Ensuite. The Finished Basement Adds An Additional Bedroom And Bathroom, Along With Flexible Living Space Ideal For Guests, A Home Office, Or Recreation. Separate Laundry Space and Workshop. Well-Maintained With Classic Charm, This Home Is Ready For Your Personal Touch.*EXTERIOR* Large Oversized Driveway With Full Double Garage Parking For Up To 10 Vehicles. Fenced Yard Offers Privacy And Space For Outdoor Enjoyment, Perfect For Relaxing Or Entertaining.*NOTABLE* Great Opportunity For First-Time Homebuyers Or Downsizer Seeking A Solid Home With Excellent Potential. Close To Transit, Schools, Parks, Shopping, And Major Commuter Routes In A Welcoming, Family-Oriented Community. (id:58919)
Open House
This property has open houses!
Starts at:
11:00 am
Ends at:
1:00 pm
Property Details
|
MLS® Number
|
40738967 |
|
Property Type
|
Single Family |
|
Amenities Near By
|
Park, Place Of Worship, Playground, Public Transit, Schools, Ski Area |
|
Community Features
|
Quiet Area, School Bus |
|
Equipment Type
|
Water Heater |
|
Features
|
Cul-de-sac, Paved Driveway, Sump Pump, Automatic Garage Door Opener, Private Yard |
|
Parking Space Total
|
10 |
|
Rental Equipment Type
|
Water Heater |
|
Structure
|
Shed |
Building
|
Bathroom Total
|
3 |
|
Bedrooms Above Ground
|
3 |
|
Bedrooms Below Ground
|
1 |
|
Bedrooms Total
|
4 |
|
Appliances
|
Central Vacuum, Dishwasher, Refrigerator, Stove, Window Coverings, Garage Door Opener |
|
Architectural Style
|
Bungalow |
|
Basement Development
|
Finished |
|
Basement Type
|
Full (finished) |
|
Constructed Date
|
1993 |
|
Construction Style Attachment
|
Detached |
|
Cooling Type
|
Central Air Conditioning |
|
Exterior Finish
|
Brick |
|
Foundation Type
|
Poured Concrete |
|
Heating Fuel
|
Natural Gas |
|
Heating Type
|
Forced Air |
|
Stories Total
|
1 |
|
Size Interior
|
2060 Sqft |
|
Type
|
House |
|
Utility Water
|
Municipal Water |
Parking
Land
|
Access Type
|
Highway Access |
|
Acreage
|
No |
|
Land Amenities
|
Park, Place Of Worship, Playground, Public Transit, Schools, Ski Area |
|
Sewer
|
Municipal Sewage System |
|
Size Depth
|
154 Ft |
|
Size Frontage
|
33 Ft |
|
Size Total Text
|
Under 1/2 Acre |
|
Zoning Description
|
Res, |
Rooms
| Level |
Type |
Length |
Width |
Dimensions |
|
Basement |
Workshop |
|
|
22'10'' x 11'3'' |
|
Basement |
Laundry Room |
|
|
18'10'' x 13'3'' |
|
Basement |
4pc Bathroom |
|
|
8'5'' x 5'9'' |
|
Basement |
Bedroom |
|
|
18'2'' x 13'0'' |
|
Basement |
Recreation Room |
|
|
21'3'' x 13'0'' |
|
Main Level |
Dining Room |
|
|
11'3'' x 9'3'' |
|
Main Level |
4pc Bathroom |
|
|
7'4'' x 5'4'' |
|
Main Level |
Full Bathroom |
|
|
7'4'' x 5'3'' |
|
Main Level |
Bedroom |
|
|
9'3'' x 10'4'' |
|
Main Level |
Bedroom |
|
|
9'7'' x 12'6'' |
|
Main Level |
Primary Bedroom |
|
|
13'0'' x 10'11'' |
|
Main Level |
Living Room |
|
|
16'0'' x 11'3'' |
|
Main Level |
Kitchen |
|
|
18'11'' x 21'2'' |
Utilities
|
Cable
|
Available |
|
Natural Gas
|
Available |
https://www.realtor.ca/real-estate/28456904/3-wiseman-court-barrie

















































