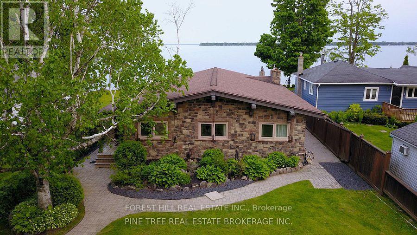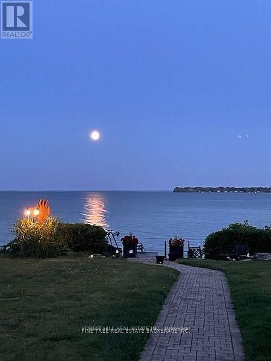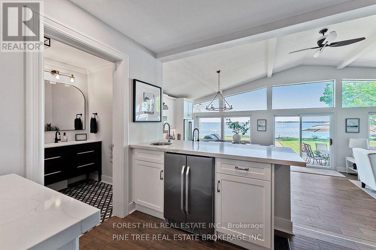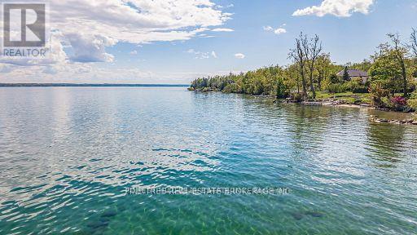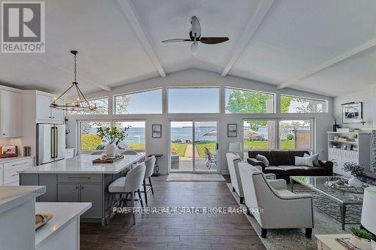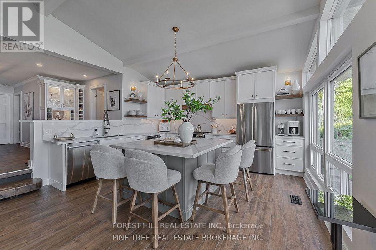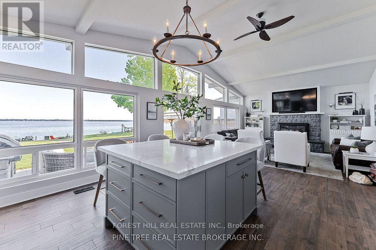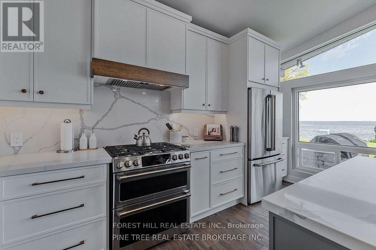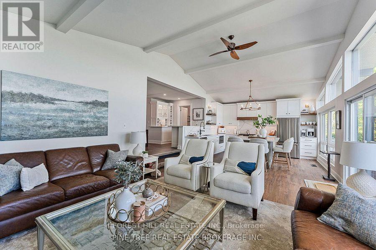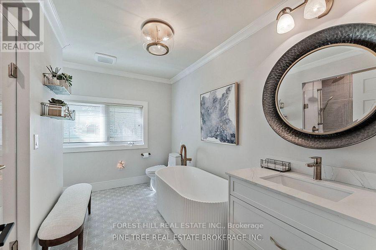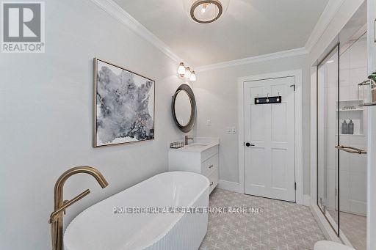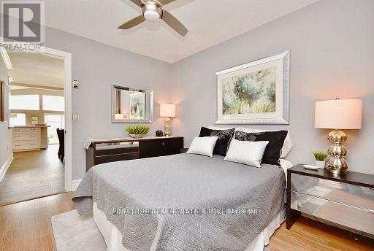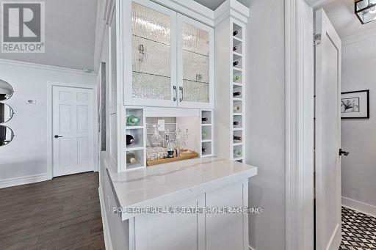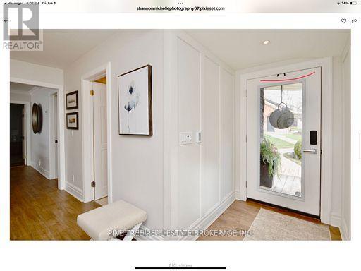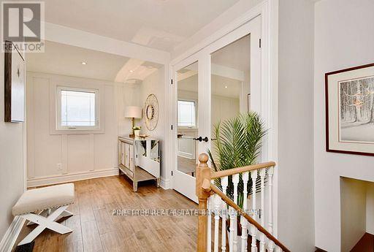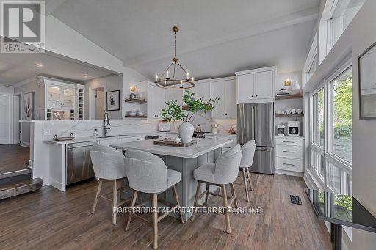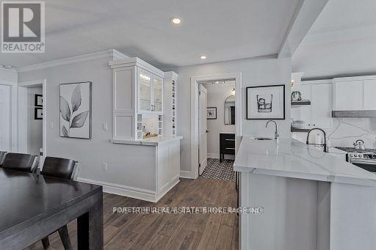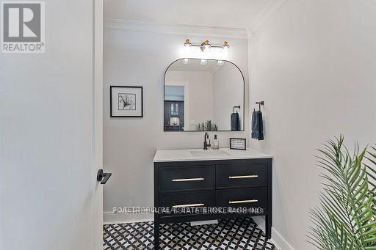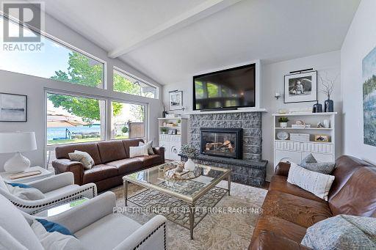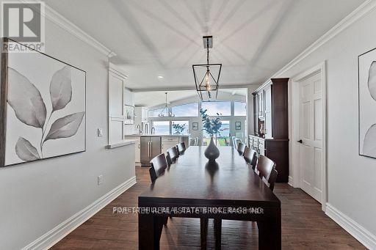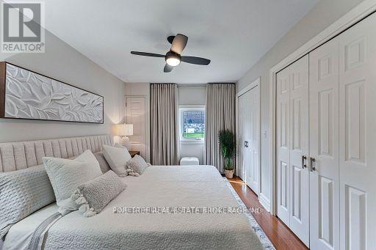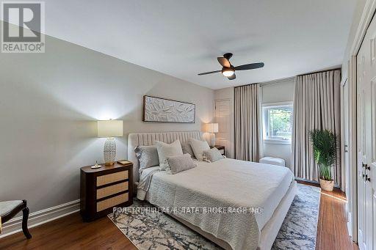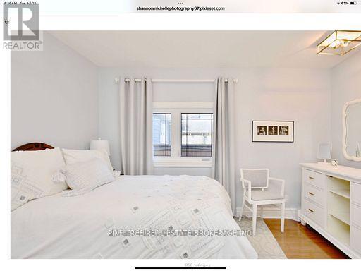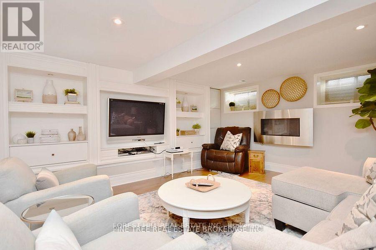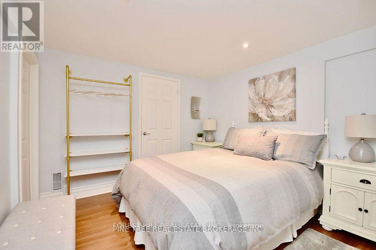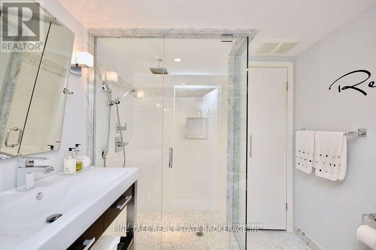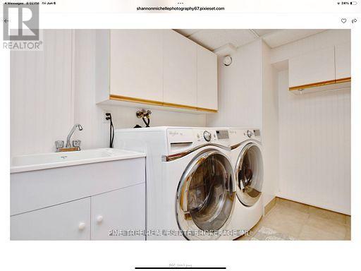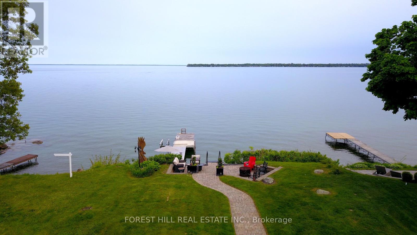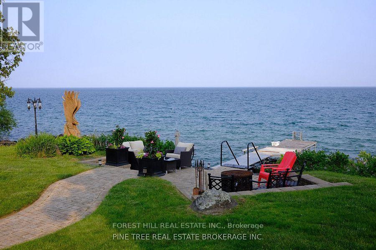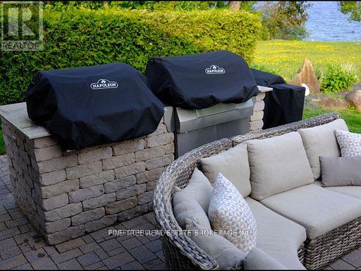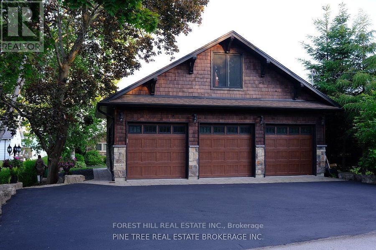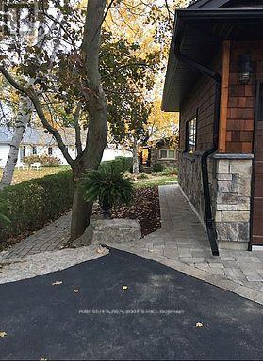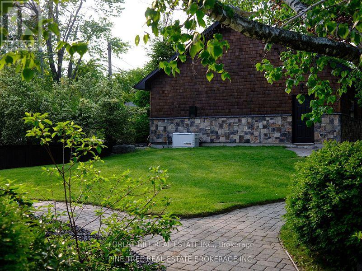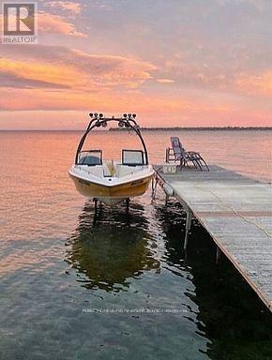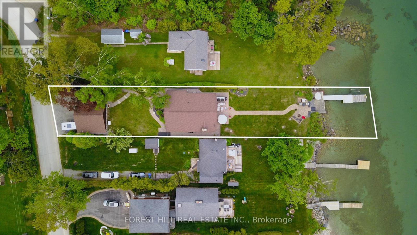4 Bedroom
3 Bathroom
1500 - 2000 sqft
Bungalow
Fireplace
Central Air Conditioning
Forced Air
Waterfront
Landscaped
$2,395,000
Client RemarksWelcome to your Lakefront Dream Home, nestled on Greenwood Forest Road in one of Oro Medontes sought after neighborhoods. Luxury living meets a relaxed lakeside lifestyle. This meticulously updated waterfront bungalow on a quiet street offers breathtaking, open concept unobstructed views across to Big Bay Point. Enjoy spectacular sunrises from this 50 x 259 picturesque lot with over 3,200 sq. ft. of finished living space with a custom detached 3 bay 30 x 24 1.5 -storey garage, heated with natural gas. The show-stopping custom kitchen filled with natural light and vaulted ceilings is an entertainers dream. Finished with quartz counters, quartz backsplash, a striking oversized island with GE Cafe appliances with built-in bar/servery. This home features 3 bedrooms on the main floor with one 3 piece full bathroom and one 2 piece powder room. In the fully finished lower level, you will find 1 bedroom with ensuite , walk in shower ,heated floors and large family room with gas fireplace, custom built office space and high speed internet perfect for those that work from home. Outside youll find a concrete pier at the waters edge with cantilever dock, outdoor kitchen with dual Napoleon gas and charcoal BBQs, lush landscaping, interlock patios with walkway to the lake and fire pit seating area with a stunning view. New Lennox furnace and AC (2022), new Generac (2023), 200 AMP service. New septic system (2018), new water softener system with iron filter (2022).Ideal location for a short commute, 1 hr to Toronto, 10 minutes to Barrie/Orillia and a short boat ride to the prestigious Friday Harbour (id:58919)
Property Details
|
MLS® Number
|
S12472828 |
|
Property Type
|
Single Family |
|
Community Name
|
Rural Oro-Medonte |
|
Amenities Near By
|
Beach |
|
Community Features
|
School Bus |
|
Easement
|
Easement, Right Of Way |
|
Equipment Type
|
Water Heater |
|
Features
|
Flat Site |
|
Parking Space Total
|
7 |
|
Rental Equipment Type
|
Water Heater |
|
Structure
|
Patio(s), Breakwater, Dock |
|
View Type
|
View, Lake View, View Of Water, Direct Water View, Unobstructed Water View |
|
Water Front Name
|
Lake Simcoe |
|
Water Front Type
|
Waterfront |
Building
|
Bathroom Total
|
3 |
|
Bedrooms Above Ground
|
3 |
|
Bedrooms Below Ground
|
1 |
|
Bedrooms Total
|
4 |
|
Age
|
51 To 99 Years |
|
Amenities
|
Fireplace(s) |
|
Appliances
|
Barbeque, Garage Door Opener Remote(s), Dishwasher, Dryer, Garage Door Opener, Microwave, Stove, Washer, Window Coverings, Refrigerator |
|
Architectural Style
|
Bungalow |
|
Basement Development
|
Finished |
|
Basement Type
|
Full (finished) |
|
Construction Style Attachment
|
Detached |
|
Cooling Type
|
Central Air Conditioning |
|
Exterior Finish
|
Cedar Siding, Stone |
|
Fire Protection
|
Alarm System |
|
Fireplace Present
|
Yes |
|
Fireplace Total
|
2 |
|
Foundation Type
|
Block |
|
Half Bath Total
|
1 |
|
Heating Fuel
|
Natural Gas |
|
Heating Type
|
Forced Air |
|
Stories Total
|
1 |
|
Size Interior
|
1500 - 2000 Sqft |
|
Type
|
House |
|
Utility Power
|
Generator |
|
Utility Water
|
Drilled Well |
Parking
Land
|
Access Type
|
Public Road, Private Docking |
|
Acreage
|
No |
|
Land Amenities
|
Beach |
|
Landscape Features
|
Landscaped |
|
Sewer
|
Septic System |
|
Size Depth
|
78.94 M |
|
Size Frontage
|
15.24 M |
|
Size Irregular
|
15.2 X 78.9 M |
|
Size Total Text
|
15.2 X 78.9 M |
Rooms
| Level |
Type |
Length |
Width |
Dimensions |
|
Basement |
Utility Room |
2.3 m |
0.89 m |
2.3 m x 0.89 m |
|
Lower Level |
Great Room |
4.88 m |
7.44 m |
4.88 m x 7.44 m |
|
Lower Level |
Bathroom |
2.44 m |
2.08 m |
2.44 m x 2.08 m |
|
Lower Level |
Office |
3.05 m |
4.5 m |
3.05 m x 4.5 m |
|
Lower Level |
Laundry Room |
5.79 m |
3.05 m |
5.79 m x 3.05 m |
|
Lower Level |
Bedroom |
3.28 m |
3.18 m |
3.28 m x 3.18 m |
|
Ground Level |
Living Room |
5.79 m |
3.96 m |
5.79 m x 3.96 m |
|
Ground Level |
Kitchen |
4.7 m |
3.96 m |
4.7 m x 3.96 m |
|
Ground Level |
Other |
2.3 m |
2.13 m |
2.3 m x 2.13 m |
|
Ground Level |
Dining Room |
5.54 m |
3.23 m |
5.54 m x 3.23 m |
|
Ground Level |
Bathroom |
2.54 m |
1.75 m |
2.54 m x 1.75 m |
|
Ground Level |
Primary Bedroom |
5 m |
3.23 m |
5 m x 3.23 m |
|
Ground Level |
Bedroom 2 |
3.43 m |
2.87 m |
3.43 m x 2.87 m |
|
Ground Level |
Bedroom 3 |
3.43 m |
3.4 m |
3.43 m x 3.4 m |
|
Ground Level |
Bathroom |
3.43 m |
3.74 m |
3.43 m x 3.74 m |
Utilities
|
Cable
|
Installed |
|
Electricity
|
Installed |
|
Wireless
|
Available |
https://www.realtor.ca/real-estate/29012423/3-greenwood-forest-road-oro-medonte-rural-oro-medonte

